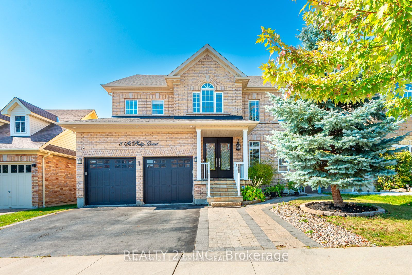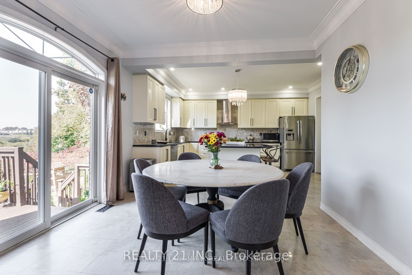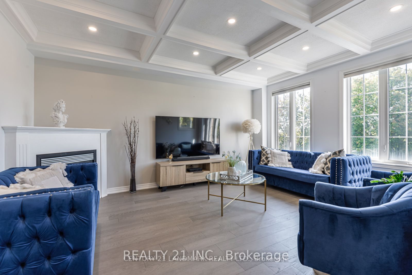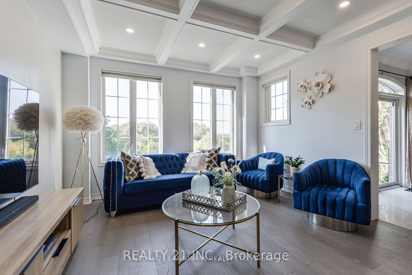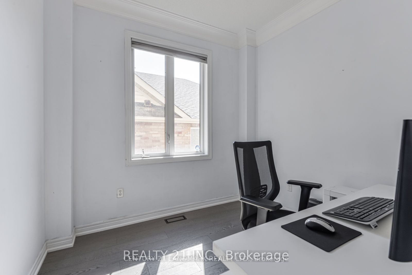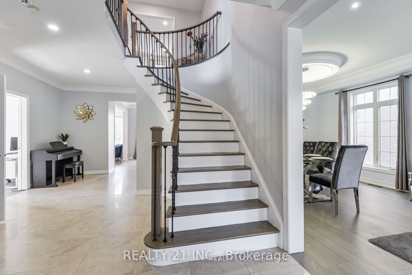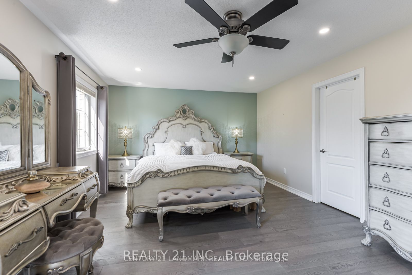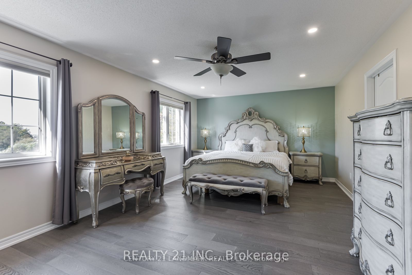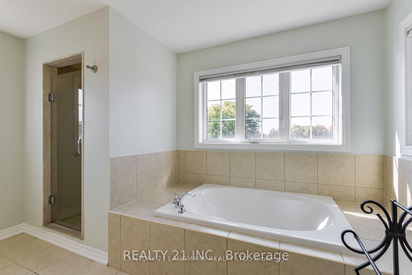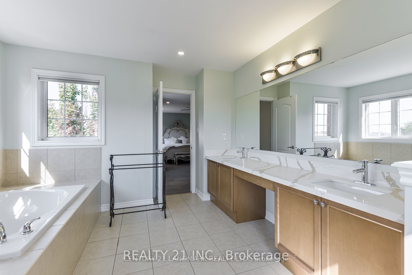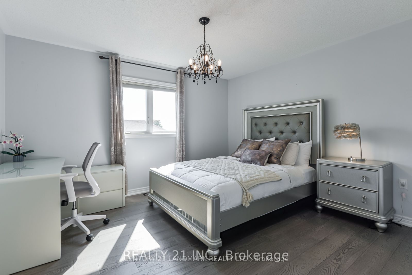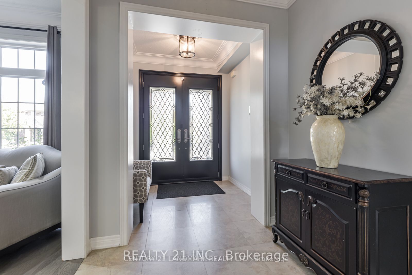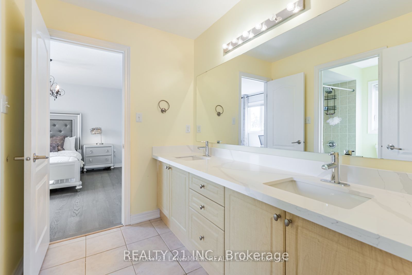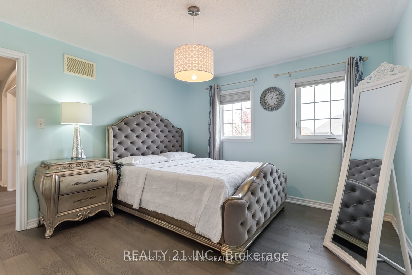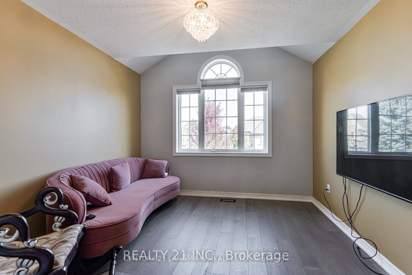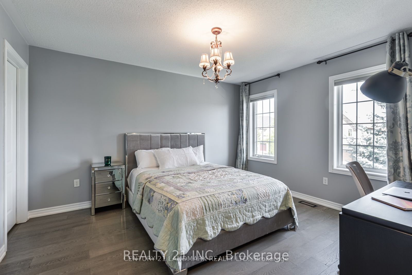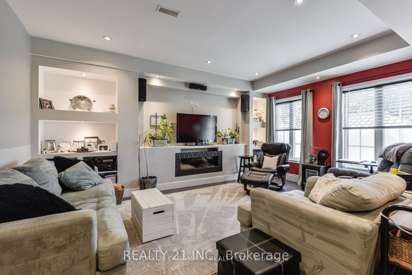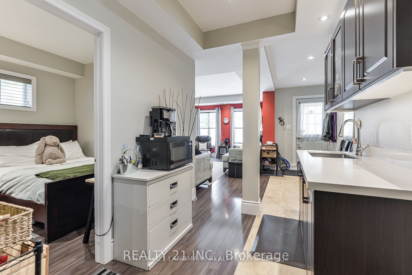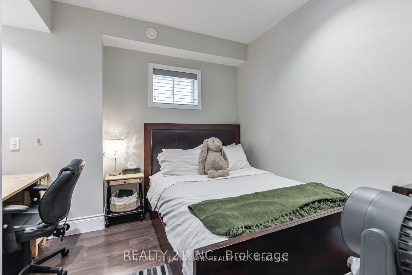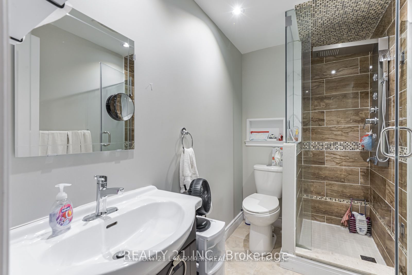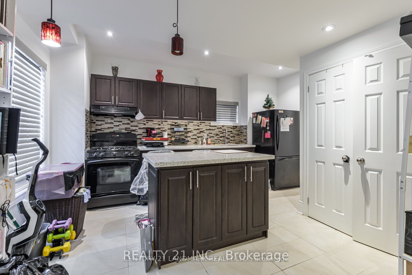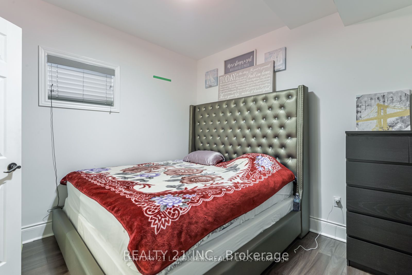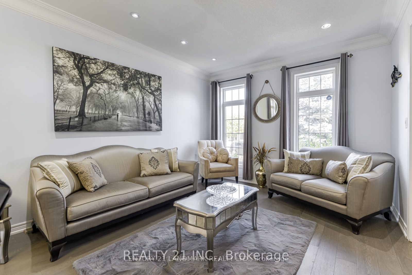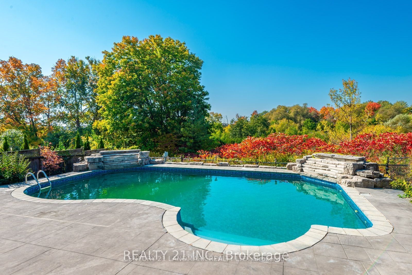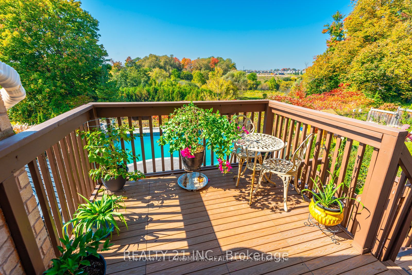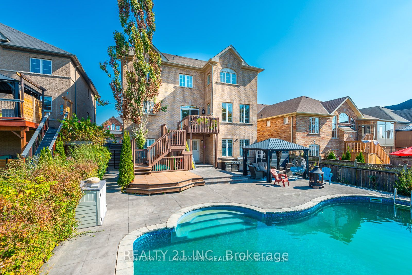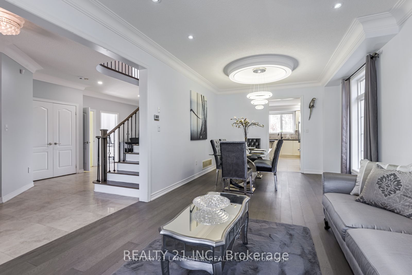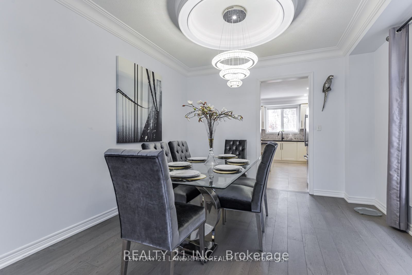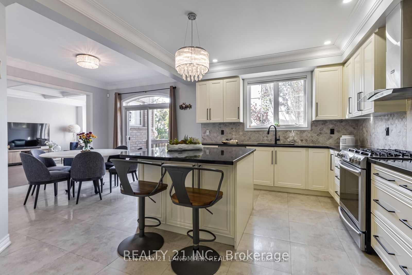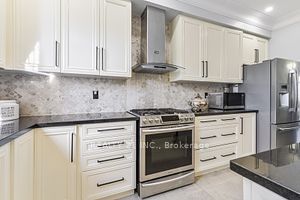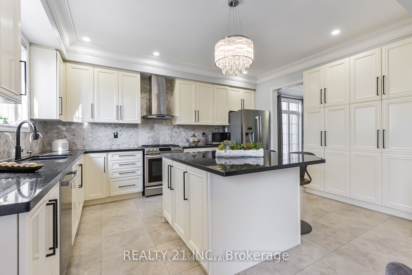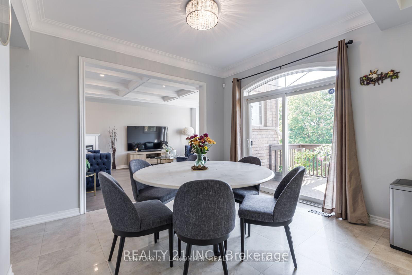8 St Philip Crt
$1,649,000/ For Sale
Details | 8 St Philip Crt
Luxurious Executive 2-storey Home in the desirable Williamsburg neighborhood. It's exactly what you've been waiting for! No detail has been overlooked! Rarely offered ravine lot with breathtaking inground pool and double waterfall features and western exposure! Fully landscaped with stamped concrete and no maintenance. Over 3000 Sqft, 5 bedrooms,4 bathroom home with designer features. Fabulous kitchen with granite countertops and a stylish backsplash, 24" tiling, huge pantry, and quiet close cabinet doors. Main floor office. 9Ft ceiling all floor and walkout basement with a ravine view. Beautiful gleaming new hardwood floors, new staircase, crown Moulding with Crawford ceiling, Pot Lights and Plenty of Natural Light. Walk-out from the kitchen to your beautiful deck and well-maintained fenced in backyard.Walthout basement with separate entrance.Easy access to HWY 401, 412 and the GO station, just a 7-8 minute walk to elementary school. Basement potential rental income $2500/m.
Stainless Steel Appliances 2 Fridge (1 New) , 2 Stove, 2 Microwave, 2 Dishwasher, Washer/Dyer., Central A/C, Gazebo, BBQ Kitchen , I/G Pool And Equipment. All windows covering and Elfs.
Room Details:
| Room | Level | Length (m) | Width (m) | Description 1 | Description 2 | Description 3 |
|---|---|---|---|---|---|---|
| Kitchen | Ground | 3.52 | 4.56 | Backsplash | Granite Counter | Pantry |
| Breakfast | Ground | 3.45 | 3.66 | Open Concept | W/O To Deck | |
| Dining | Ground | 7.58 | 3.90 | Hardwood Floor | Combined W/Living | |
| Living | Ground | 7.58 | 3.90 | Hardwood Floor | Combined W/Dining | |
| Office | Ground | 2.90 | 2.85 | Separate Rm | Hardwood Floor | |
| Prim Bdrm | Ground | 4.05 | 6.62 | O/Looks Ravine | 5 Pc Ensuite | W/I Closet |
| 2nd Br | 2nd | 3.83 | 4.15 | Double Closet | Semi Ensuite | Hardwood Floor |
| 3rd Br | 2nd | 4.18 | 3.86 | Double Closet | Semi Ensuite | Hardwood Floor |
| 4th Br | 2nd | 3.84 | 4.36 | W/I Closet | 4 Pc Ensuite | Hardwood Floor |
| 5th Br | 2nd | 3.86 | 3.33 | French Doors | Coffered Ceiling | Hardwood Floor |
| Br | Bsmt | Window | W/I Closet | |||
| Br | Bsmt | Window | W/I Closet |
