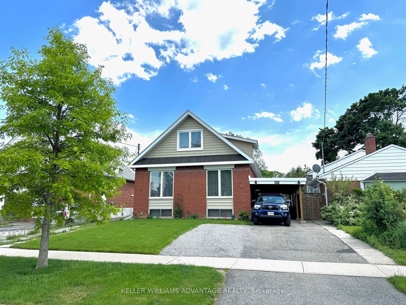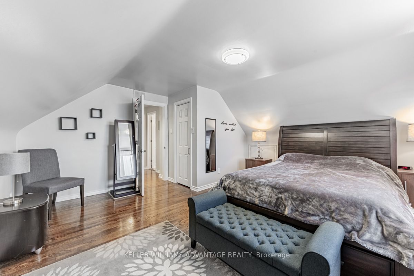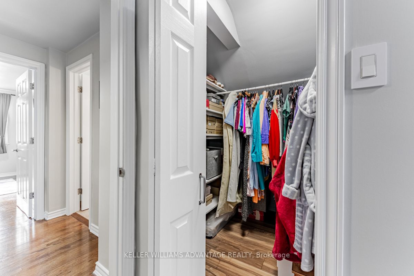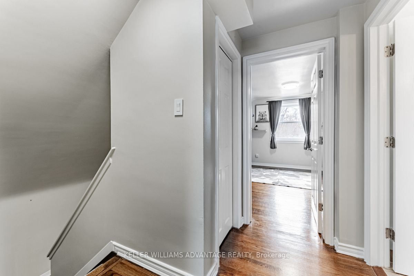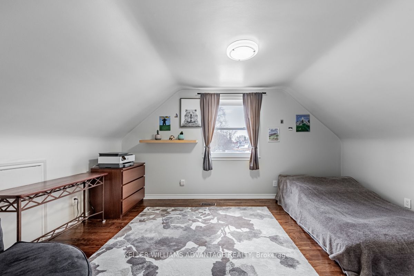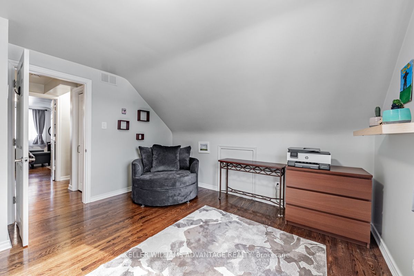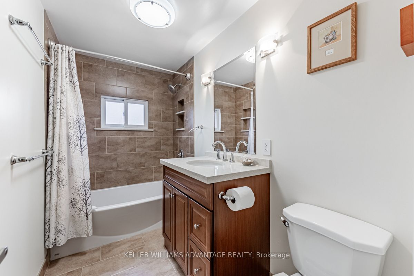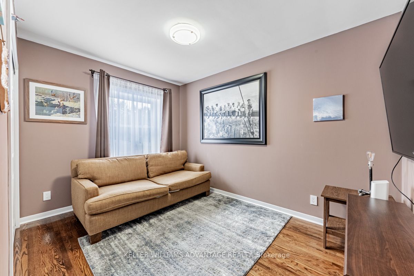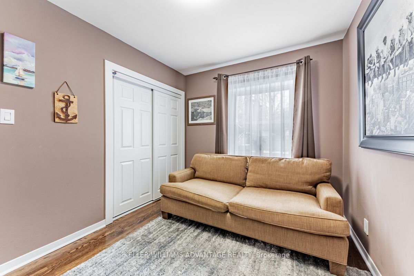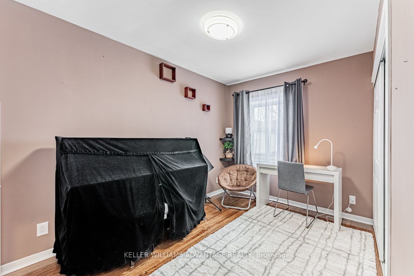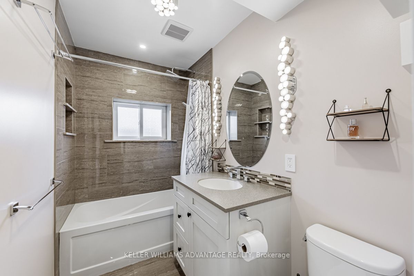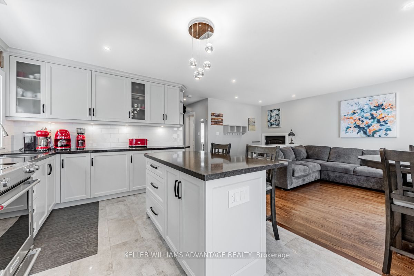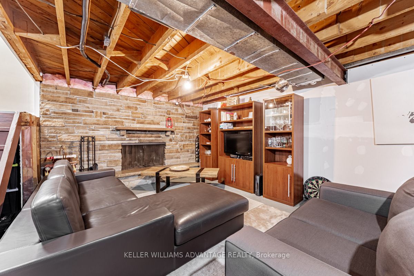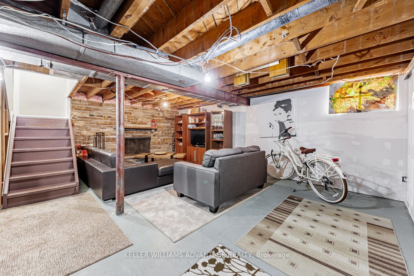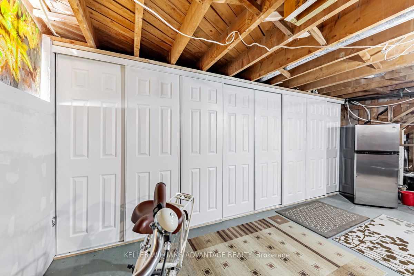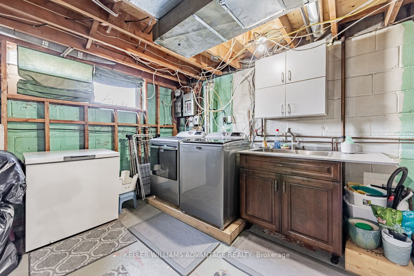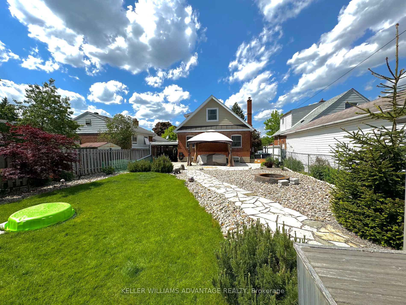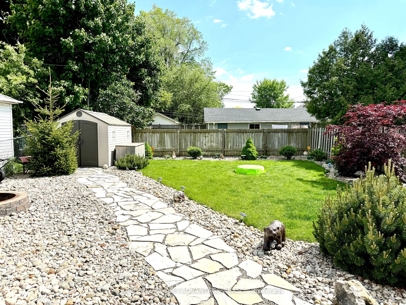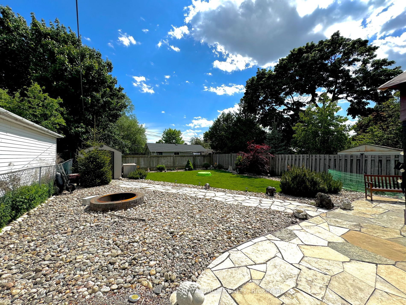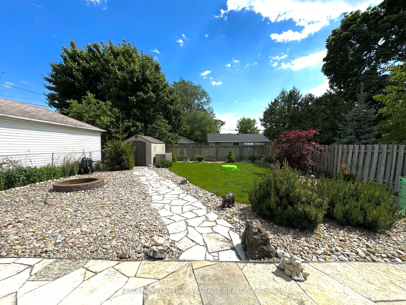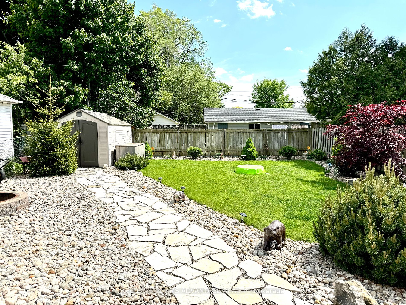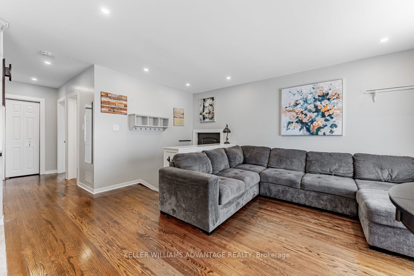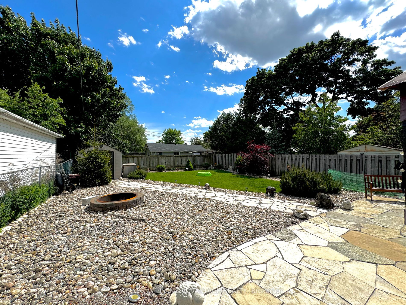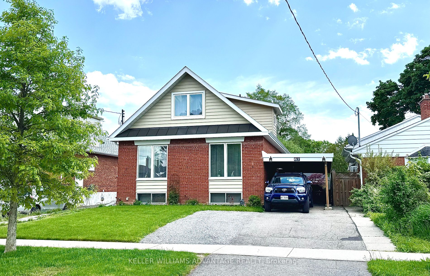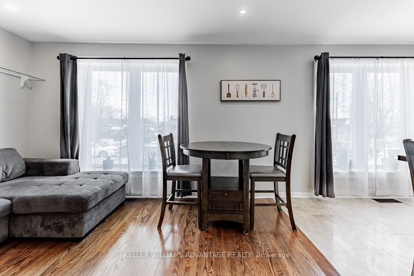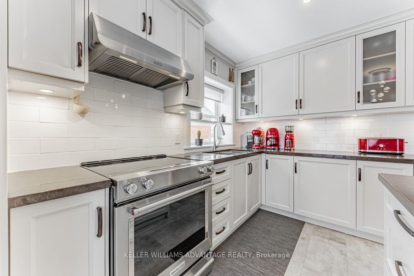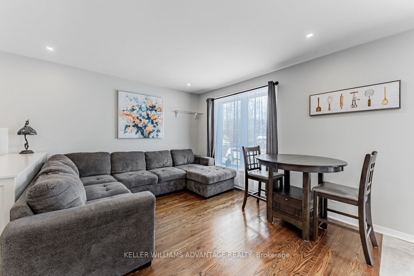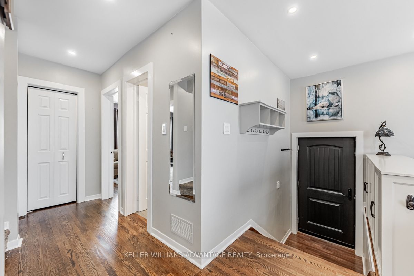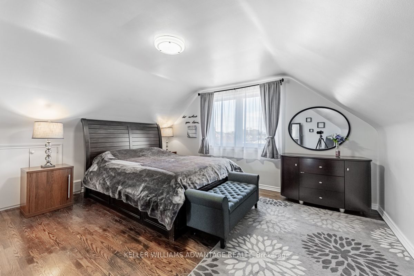87 Merryfield Dr
$1,249,000/ For Sale
Details | 87 Merryfield Dr
Stunning, renovated home on a large 42x125ft lot. This 4 bedroom gem is nestled in a serene and family friendly neighbourhood. Beautifully maintained "Pride-of-Ownership" property boasts an open floor plan with abundant natural light, making it perfect for both entertaining and everyday living. The spacious kitchen features modern appliances, granite countertops, and a large island, ideal for culinary enthusiasts. The elegant master suite offers a peaceful retreat with a luxurious en-suite bathroom and a walk-in closet. Three additional well-appointed bedrooms provide ample space for family, guests, or a home office. The living area opens to a private backyard oasis with a patio, perfect for outdoor dining and relaxation. Additional highlights include a two-car garage, hardwood floors, central air conditioning, and a finished basement with versatile space for a playroom, gym, or media center. Conveniently located near top-rated schools, parks, shopping, and dining, this home combines comfort, style, and location.
42x125ft lot. Great investment as a home or Income/Rental/AirBnB property. Very Large South facing backyard
Room Details:
| Room | Level | Length (m) | Width (m) | Description 1 | Description 2 | Description 3 |
|---|---|---|---|---|---|---|
| Living | Main | 22.80 | 16.10 | Hardwood Floor | Combined W/Dining | Large Window |
| Dining | Main | 22.80 | 16.10 | Hardwood Floor | Combined W/Kitchen | Large Window |
| Kitchen | Main | 22.80 | 16.10 | Centre Island | Combined W/Dining | Stainless Steel Appl |
| Br | 2nd | 15.60 | 15.20 | Large Window | W/I Closet | Hardwood Floor |
| 2nd Br | 2nd | 15.10 | 12.30 | Hardwood Floor | Closet | |
| 3rd Br | Main | 11.11 | 8.90 | Hardwood Floor | Closet | |
| 4th Br | Main | 11.11 | 8.90 | Hardwood Floor | Closet | |
| Family | Lower | 33.80 | 20.60 | Combined W/Laundry | ||
| Laundry | Lower | 33.80 | 20.60 | Combined W/Family |
