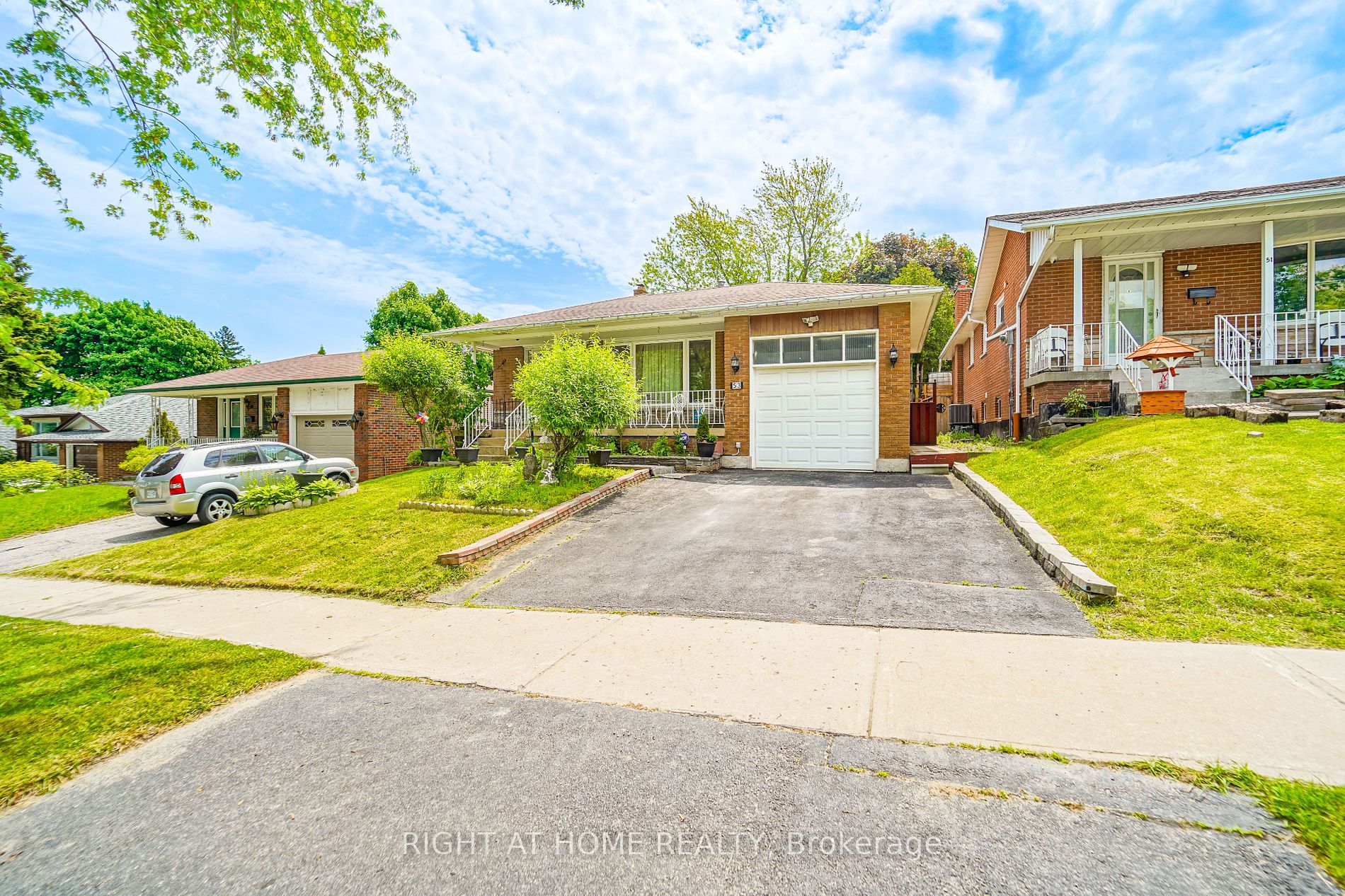53 Marcella St
$1,239,000/ For Sale
Details | 53 Marcella St
Welcome To This Spacious Detached 4 Bedroom 4 Level Backsplit In Woburn Neighbourhood. Great Sized Home, Yard, And Lot For Living And Entertaining. Nicely Laid Out Floorplan Featuring 3 Large Bedrooms, 1 Washroom On Upper Level And 1 Bedroom With 2 Piece Washroom On Lower Level Next To Side Entrance. Plenty Of Areas For Entertaining, Such As The Combined Living And Dining Room On The Main Floor Next To An Eat Kitchen With Skylight. Fireplace Located On The Lower Level Family Room With Walkout To The Patio Deck In Backyard. Laundry Room, Second Kitchen And Additional Rec Room Located In The Basement With Rental Or In Law Suite Potential If Desired. Large Cold Room And Crawl Space For Your Storage. Ample Parking On This Quiet Street And On The Newly Paved Driveway. Conveniently Located Near Transit, School, Shopping And Much More.
All Appliances, ELF's and window coverings.
Room Details:
| Room | Level | Length (m) | Width (m) | Description 1 | Description 2 | Description 3 |
|---|---|---|---|---|---|---|
| Kitchen | Main | 3.05 | 5.80 | Skylight | Ceramic Floor | O/Looks Family |
| Living | Main | 4.47 | 6.40 | Combined W/Dining | Hardwood Floor | |
| Dining | Main | 0.00 | 0.00 | Combined W/Living | Hardwood Floor | |
| Prim Bdrm | Upper | 4.24 | 3.14 | O/Looks Backyard | Hardwood Floor | Closet |
| 2nd Br | Upper | 2.74 | 3.81 | Closet | Hardwood Floor | O/Looks Backyard |
| 3rd Br | Upper | 3.05 | 2.67 | Closet | Hardwood Floor | Large Window |
| 4th Br | Lower | 3.05 | 3.90 | Double Closet | Laminate | |
| Family | Lower | 6.40 | 3.96 | Fireplace | Laminate | W/O To Deck |
| Rec | Bsmt | 6.71 | 2.74 | Laminate | L-Shaped Room | |
| Laundry | Bsmt | 3.05 | 3.35 | |||
| Kitchen | Bsmt | 2.74 | 3.66 |































