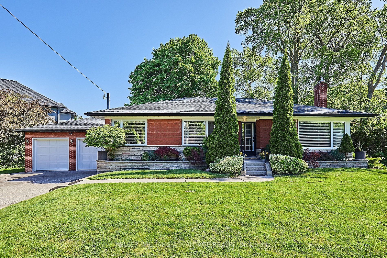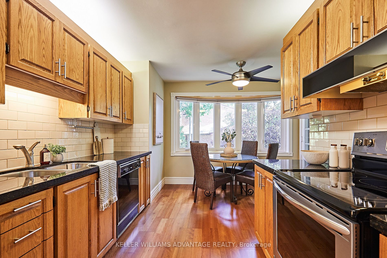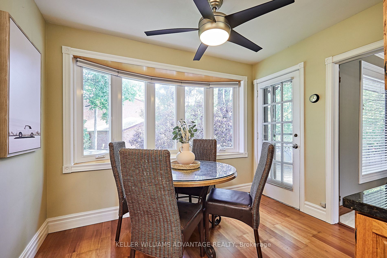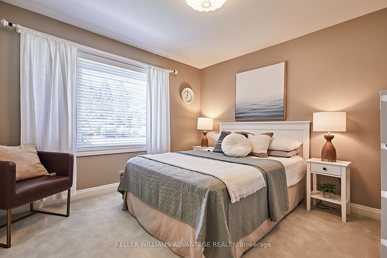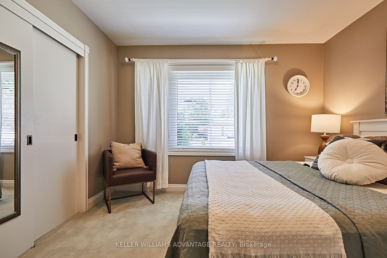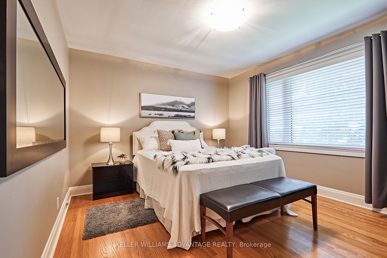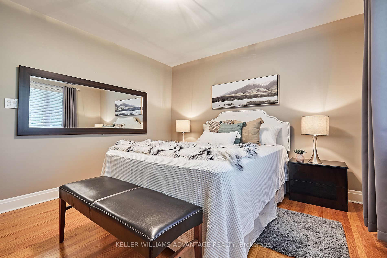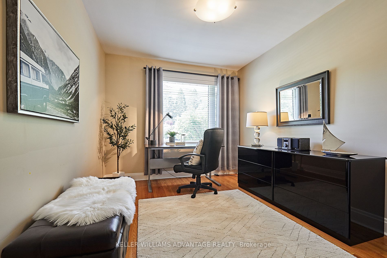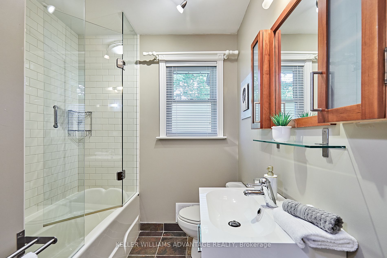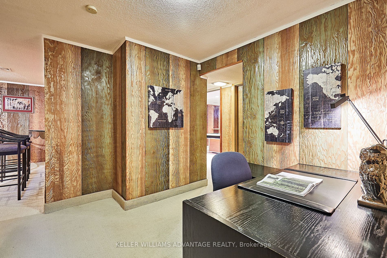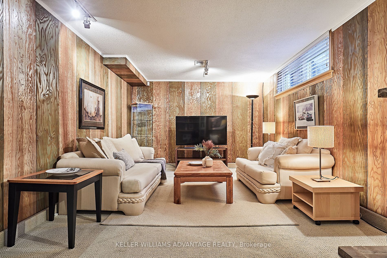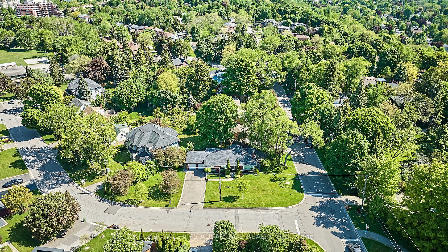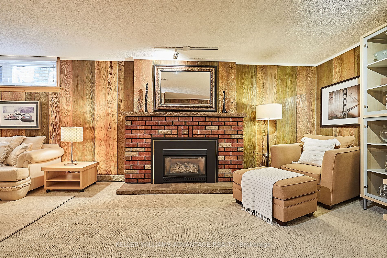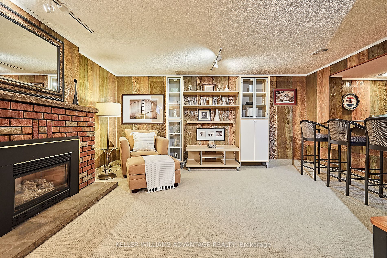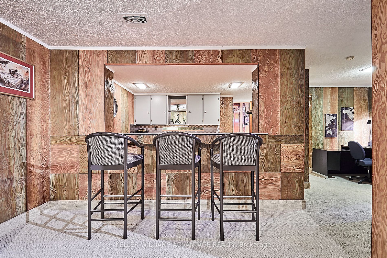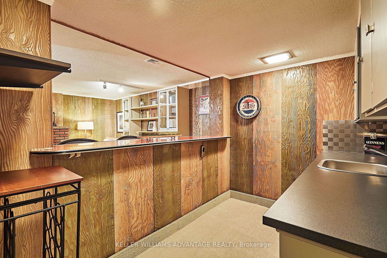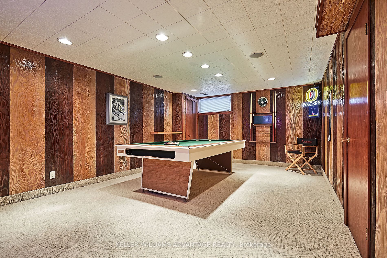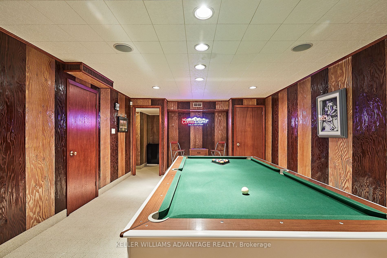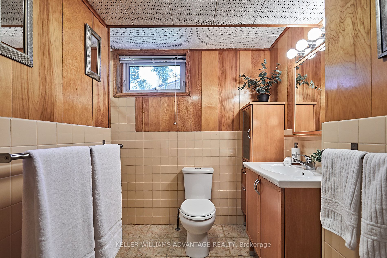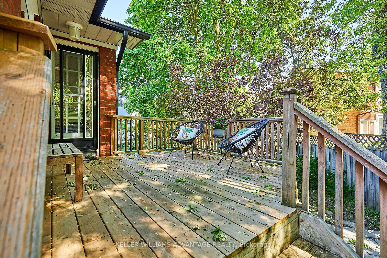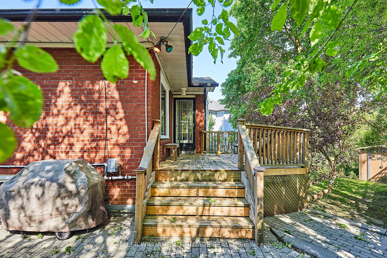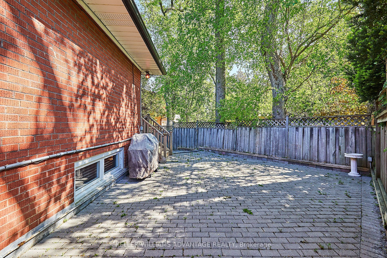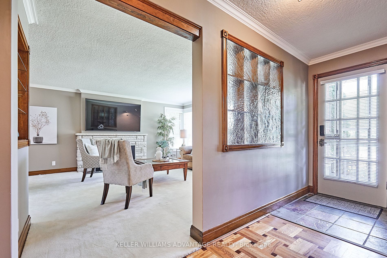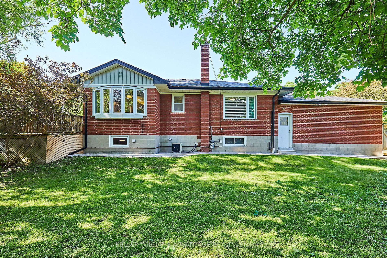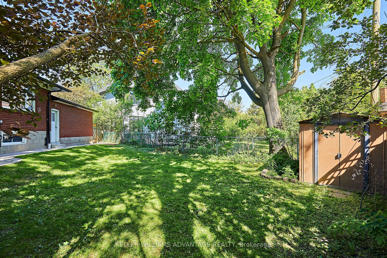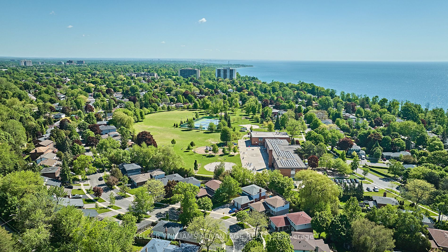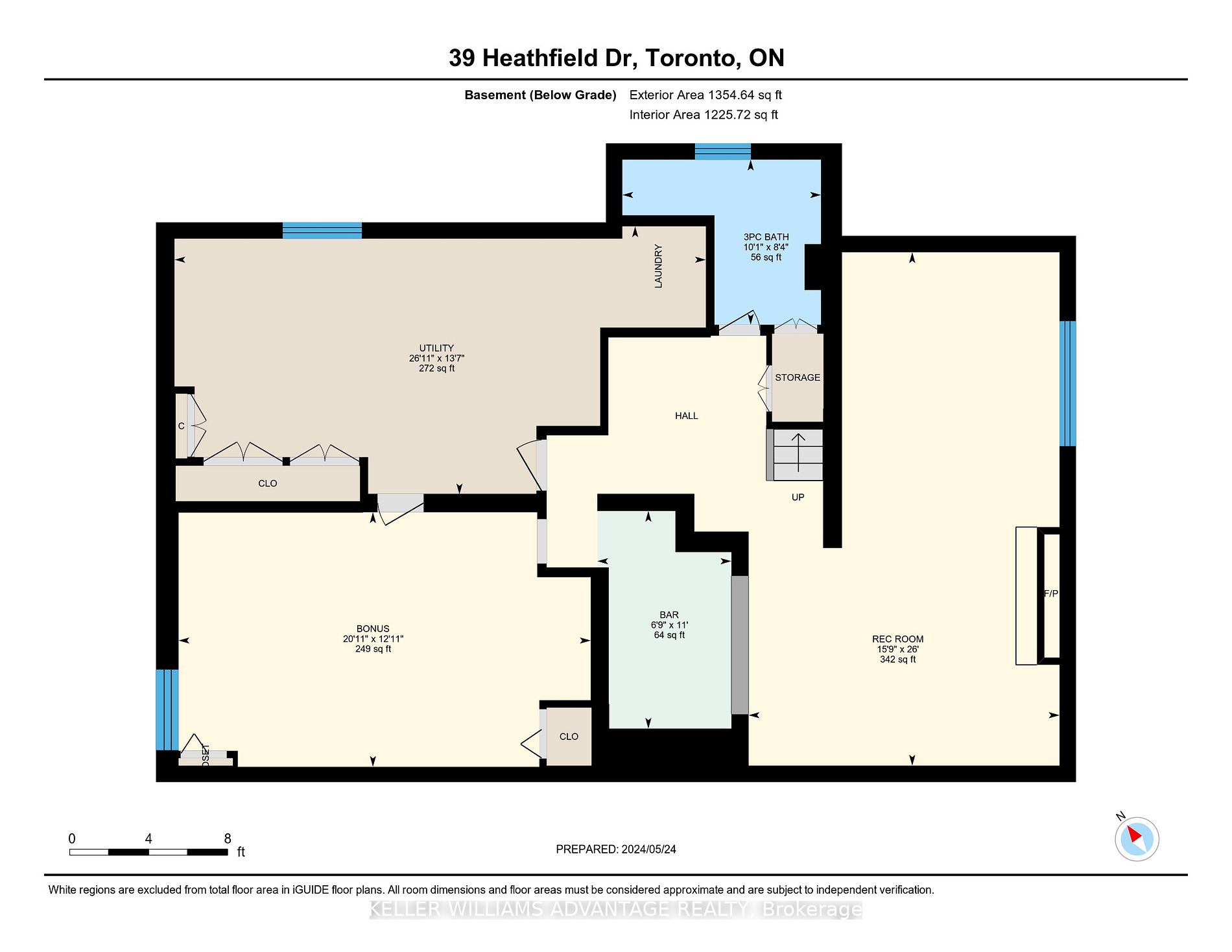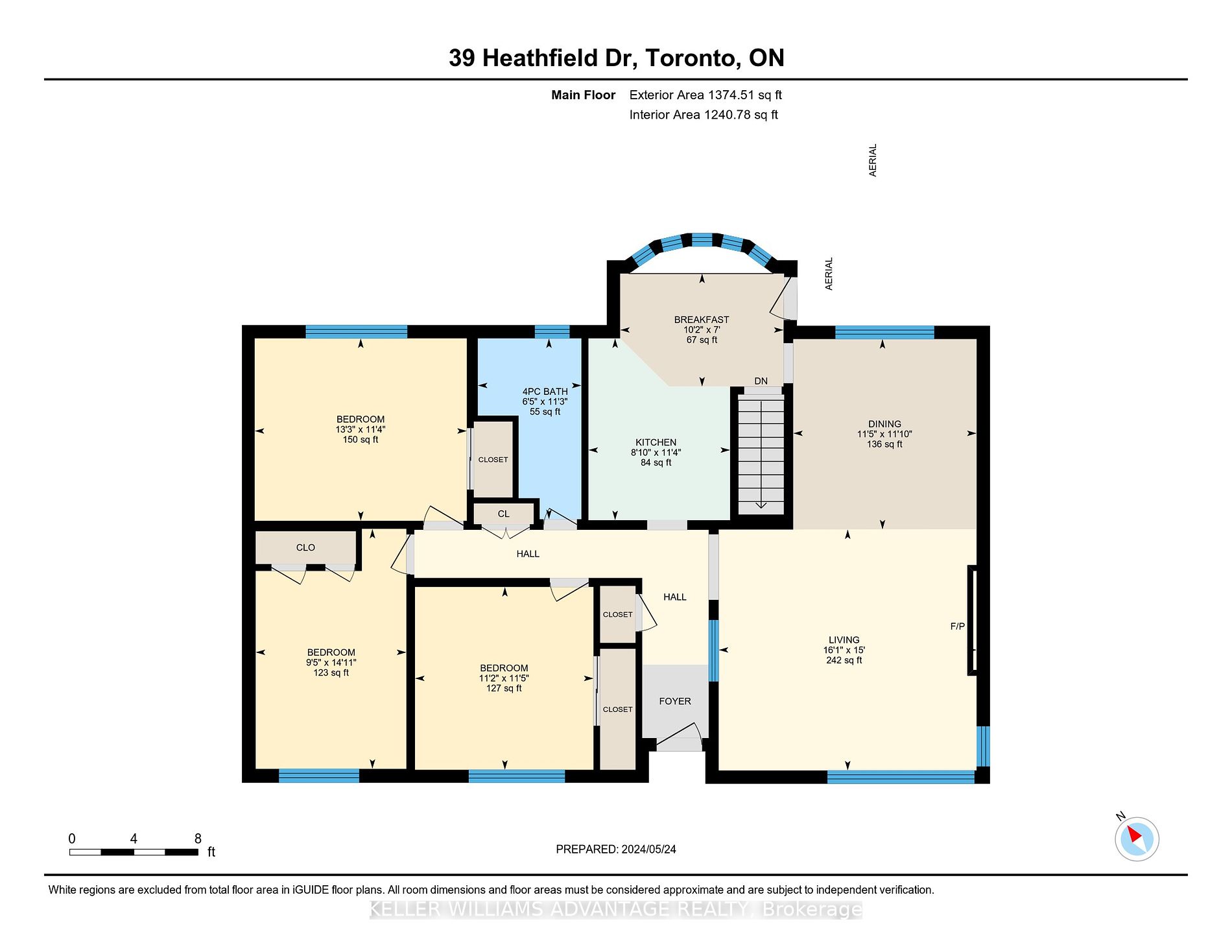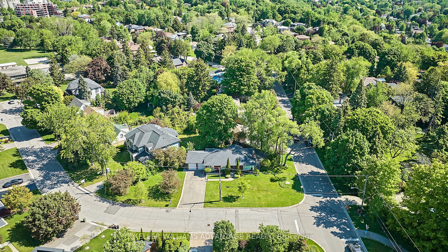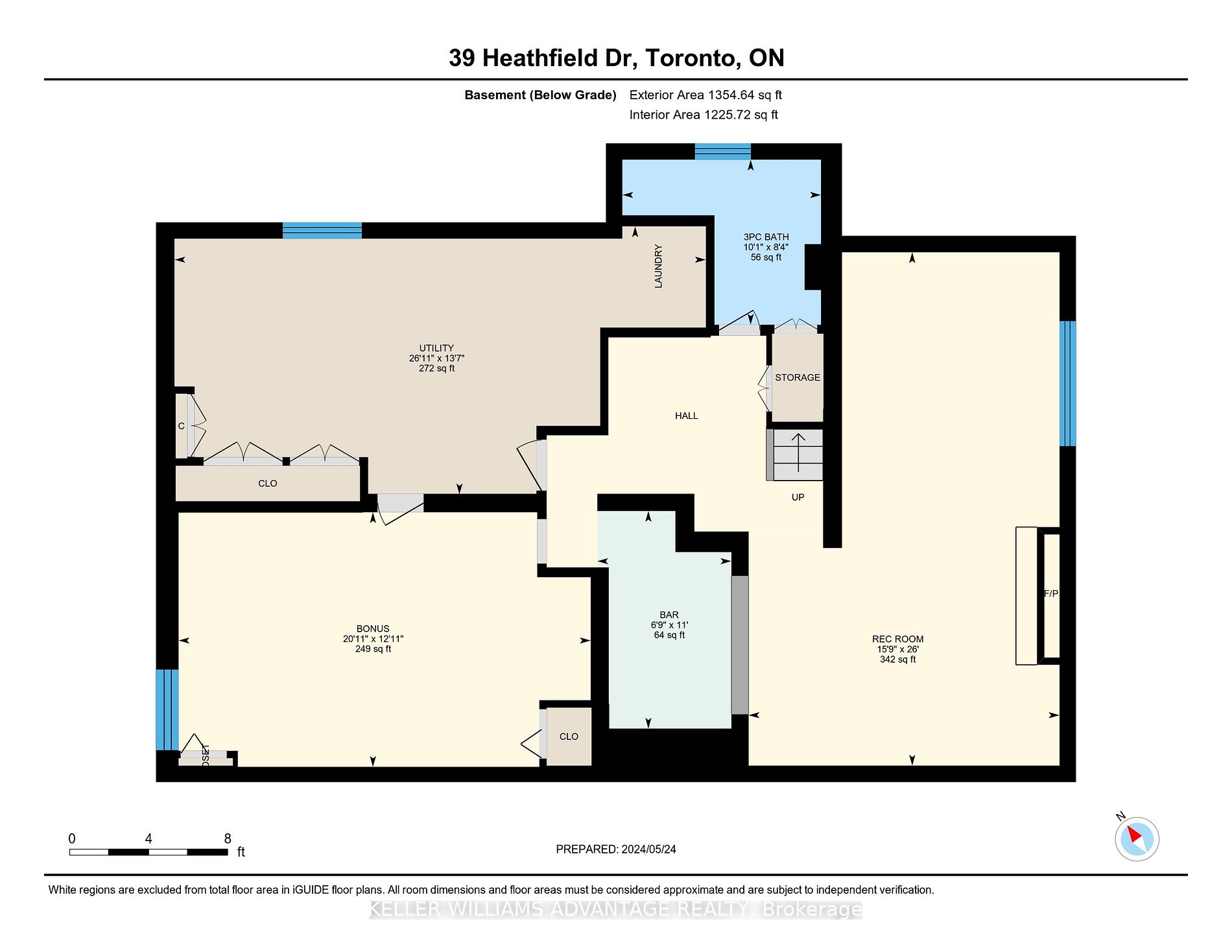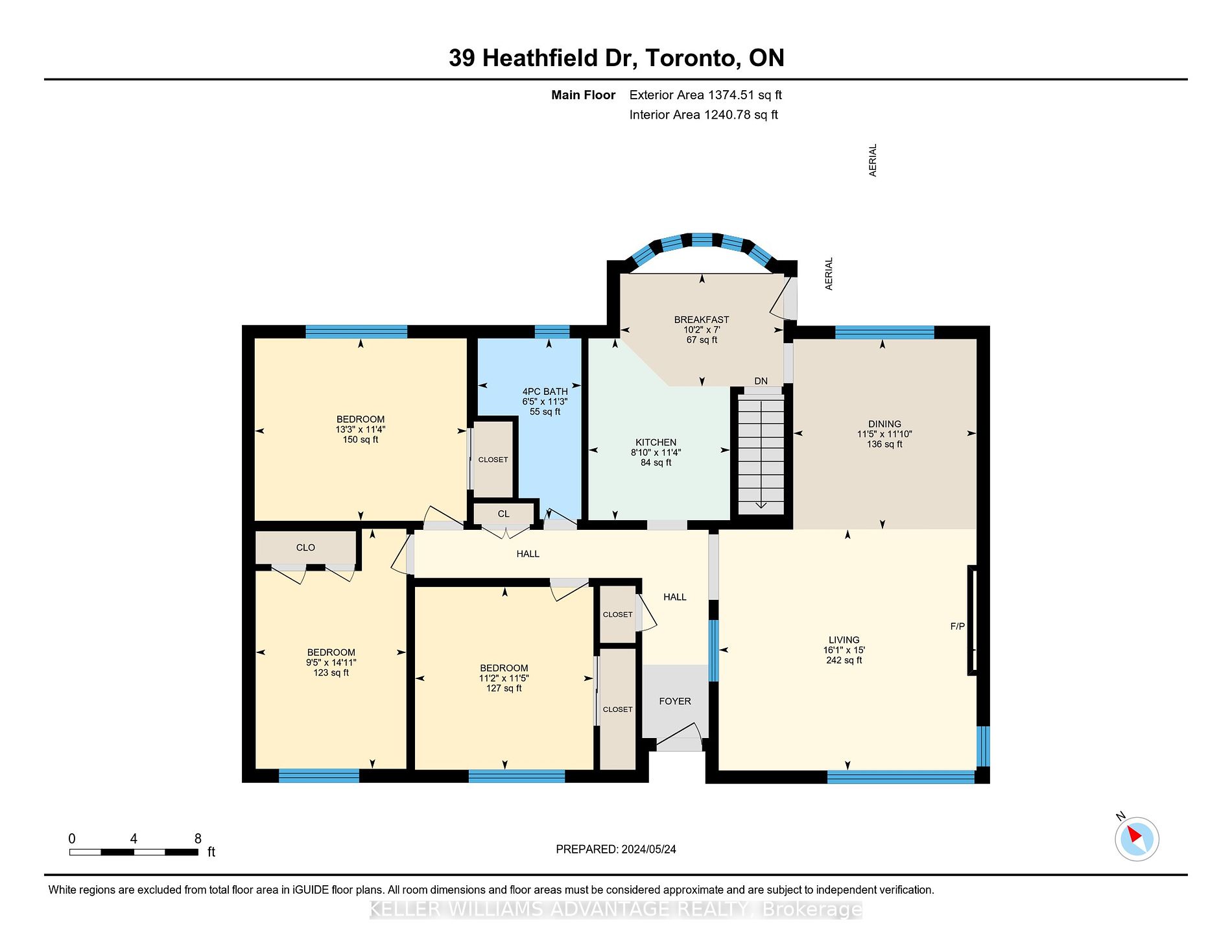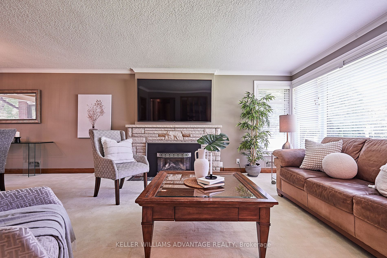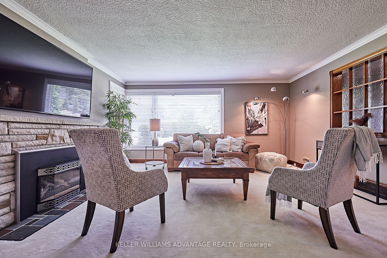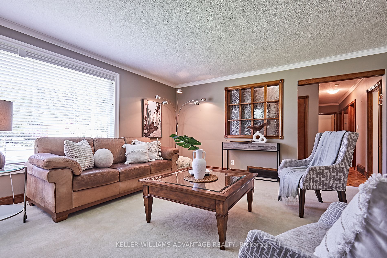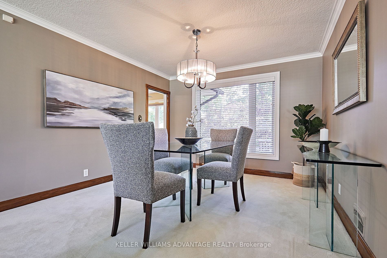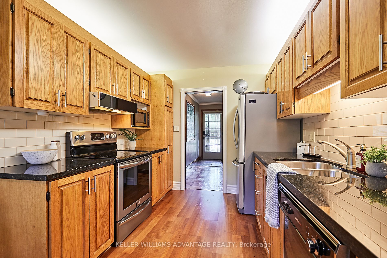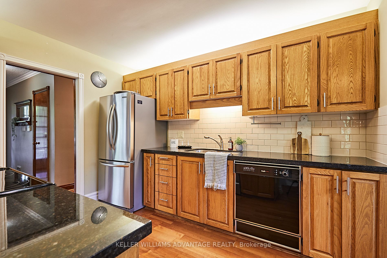39 Heathfield Dr
$1,499,000/ For Sale
Details | 39 Heathfield Dr
Live in the Presigious Bluffs on 'Millionaires Row' in this spacious bungalow on corner lot with 141 ft frontage and major development potentional. The pride of ownership shows in this pristine 3-bedroom, 2-bathroom bungalow. The sun-filled main floor features large windows that flood the living and dining rooms with natural light. Enjoy a cozy gas fireplace in the living room and a dining room overlooking the private backyard. The eat-in kitchen offers ample cupboard space, a breakfast area with bay windows, and a walk-out to a raised back deck. All three bright main floor bedrooms boast great closet space, and there's a convenient 4-piece bathroom with a glass-walled shower and subway tiling. The full basement provides additional living space, including a rec room with a second fireplace and bar area, a games room with a full pool table, a 3-piece bathroom, ensuite laundry and space for an office (perfect for working from home). Outside, you'll find an ample sized backyard with in-ground sprinkler system, a double garage, and a large driveway with ample parking.
Highly Desirable Family Oriented Scarborough Village/Bludf location! Close To Go Stn, Kingston Rd & 401 for easy commuting. Walk To Lakeshore Park, The Bluffs, Beaches & Trails, A+ Schools, Playgrounds, and more.
Room Details:
| Room | Level | Length (m) | Width (m) | Description 1 | Description 2 | Description 3 |
|---|---|---|---|---|---|---|
| Living | Main | 4.58 | 4.90 | Large Window | Gas Fireplace | Open Concept |
| Dining | Main | 3.62 | 3.49 | O/Looks Backyard | Large Window | Open Concept |
| Kitchen | Main | 3.45 | 2.69 | Backsplash | Stainless Steel Appl | |
| Breakfast | Main | 2.15 | 3.11 | Ceiling Fan | Bay Window | W/O To Deck |
| Prim Bdrm | Main | 3.47 | 4.03 | Large Closet | Large Window | |
| 2nd Br | Main | 3.47 | 3.39 | Large Closet | Large Window | |
| Rec | Bsmt | 4.56 | 2.86 | Large Closet | Large Window | |
| Games | Bsmt | 7.93 | 4.80 | Above Grade Window | Fireplace | Broadloom |
| Office | Bsmt | 6.36 | 3.93 | Closet | Above Grade Window | Broadloom |
| Other | Main | 2.07 | 3.36 | Bar Sink | Wet Bar | Broadloom |
