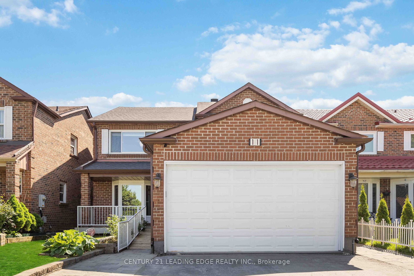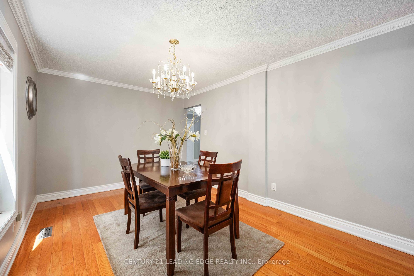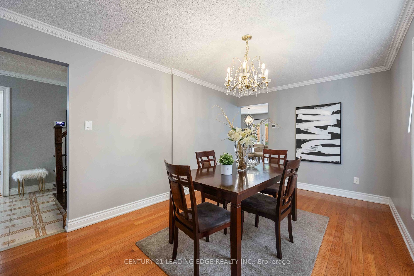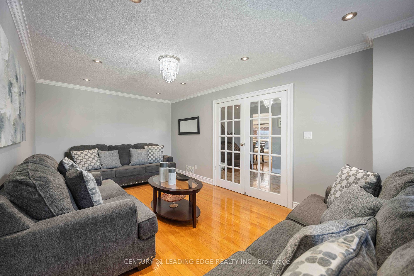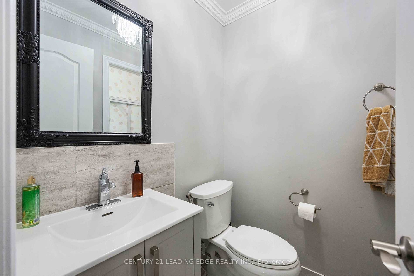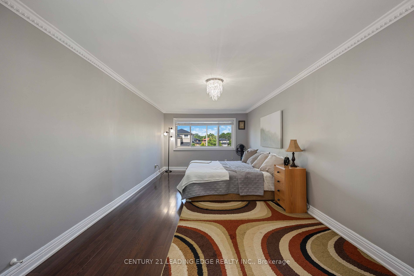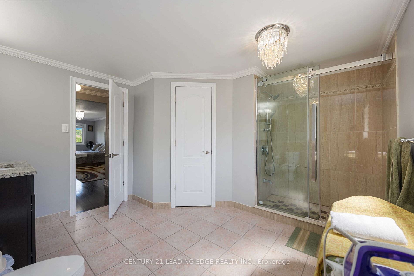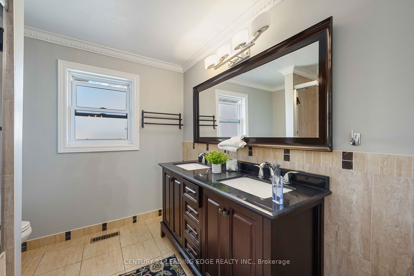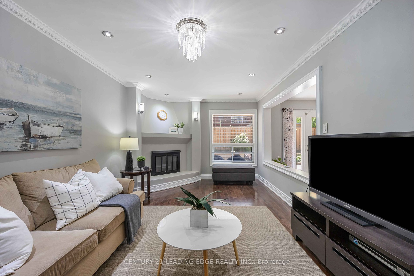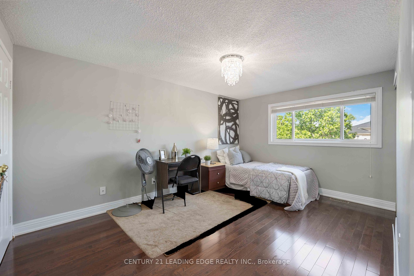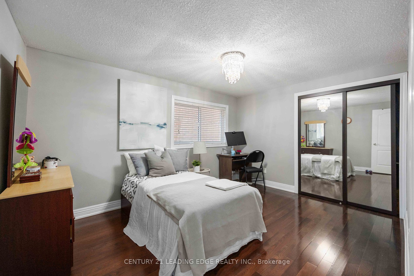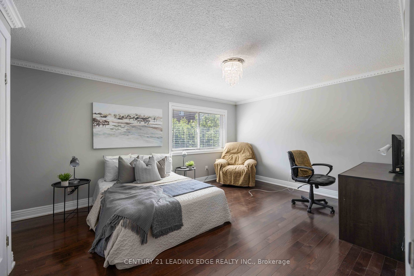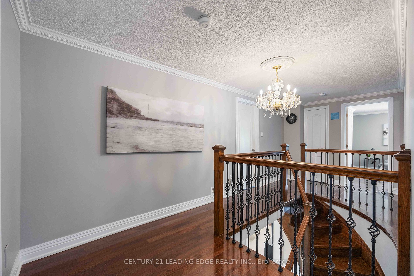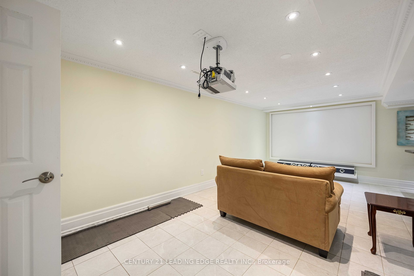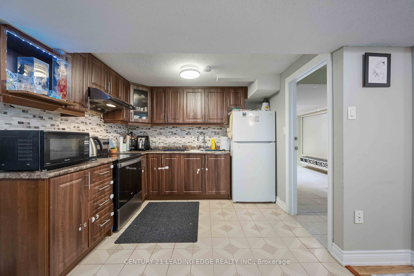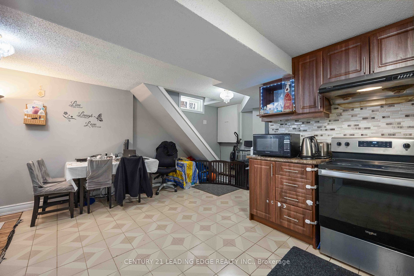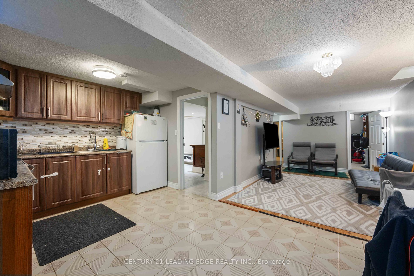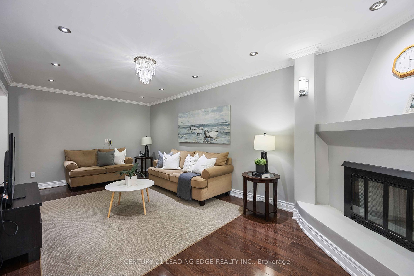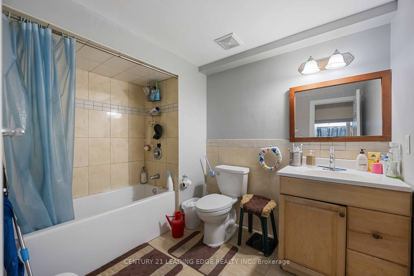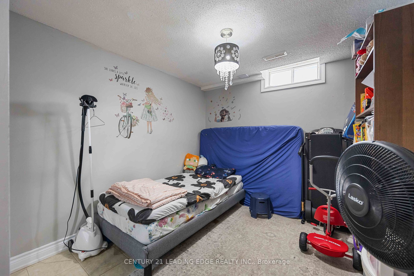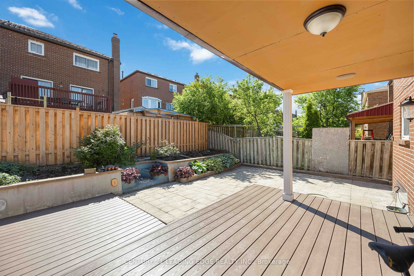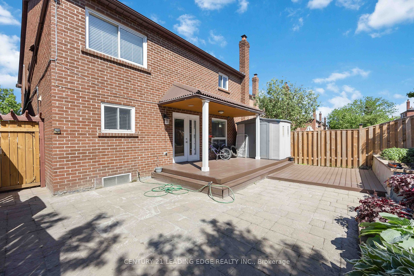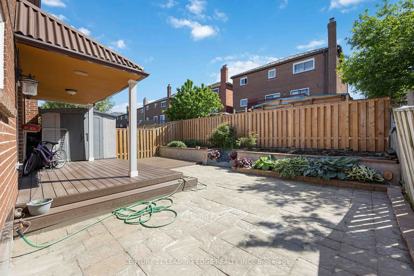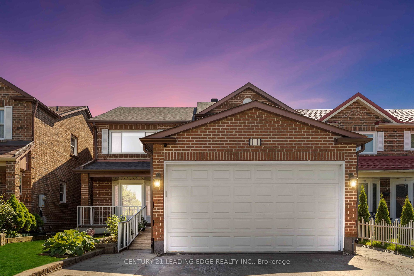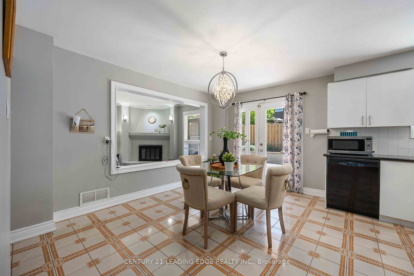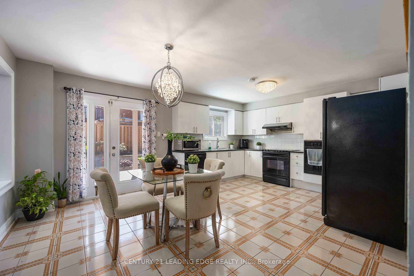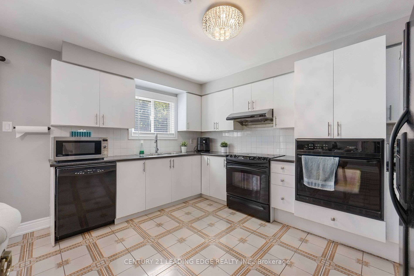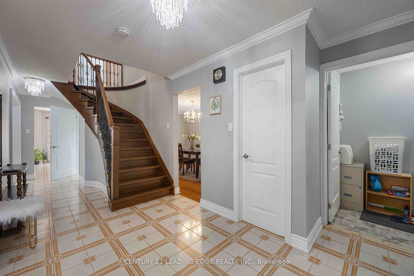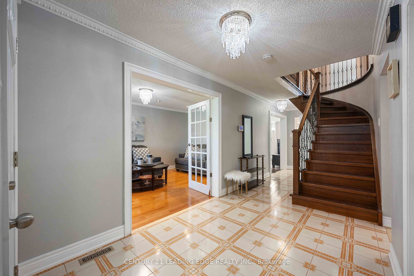11 Carisbrooke Sq
$1,350,000/ For Sale
Details | 11 Carisbrooke Sq
Offers anytime! Welcome to this stunning 4-bedroom, 4-bathroom detached home featuring a spacious in-law/nanny suite with 2 bedrooms, 1 bathroom, and a fully-equipped kitchen. The main and second floors boast elegant hardwood flooring, creating a warm and inviting atmosphere. The primary bedroom is a true retreat with two walk-in closets and a luxurious en-suite bathroom. Each large bedroom offers ample natural light and generous closet space. The basement is a movie lovers dream, equipped with a projector and screen for the ultimate entertainment experience. Conveniently located minutes from the 401, this home is close to transit, hiking trails, shops, restaurants, and grocery stores, providing easy access to all amenities. Don't miss the chance to own this exceptional property that perfectly blends luxury and practicality.
Includes 2 fridges, 2 stoves, wall oven, dishwasher, 2 washers, 2 dryers, all light fixtures, and all window coverings.
Room Details:
| Room | Level | Length (m) | Width (m) | Description 1 | Description 2 | Description 3 |
|---|---|---|---|---|---|---|
| Family | Ground | 5.32 | 3.05 | Large Window | Hardwood Floor | Pot Lights |
| Dining | Ground | 4.78 | 3.06 | Window | Hardwood Floor | |
| Living | Ground | 6.62 | 3.28 | Hardwood Floor | Pot Lights | Gas Fireplace |
| Kitchen | Ground | 4.19 | 5.29 | W/O To Deck | Eat-In Kitchen | |
| Laundry | Ground | 2.58 | 1.51 | Tile Floor | ||
| Prim Bdrm | 2nd | 6.82 | 3.16 | His/Hers Closets | 3 Pc Ensuite | W/I Closet |
| 2nd Br | 2nd | 3.45 | 4.65 | Hardwood Floor | 3 Pc Ensuite | Double Closet |
| 3rd Br | 2nd | 4.18 | 3.12 | Hardwood Floor | Window | Double Closet |
| 4th Br | 2nd | 4.63 | 3.12 | Double Closet | Hardwood Floor | Closet |
| Media/Ent | Bsmt | 7.00 | 4.13 | B/I Bar | Pot Lights | Crown Moulding |
| Kitchen | Bsmt | 9.08 | 5.11 | Combined W/Living | Open Concept | |
| Living | Bsmt | 9.08 | 5.11 | Eat-In Kitchen | Open Concept | Combined W/Kitchen |
