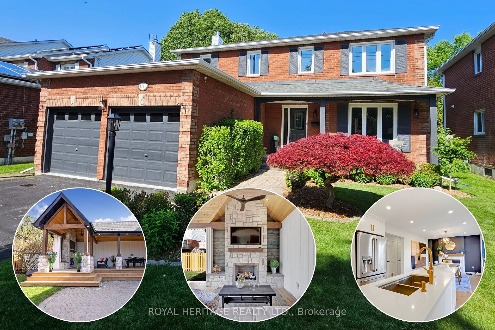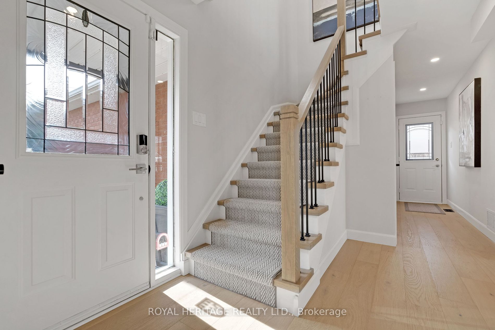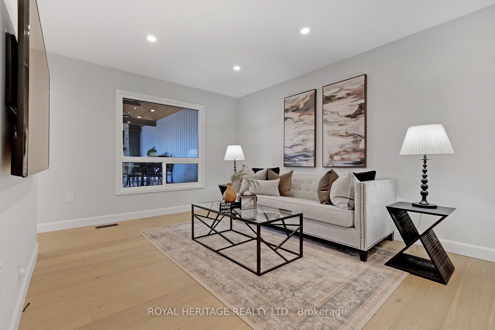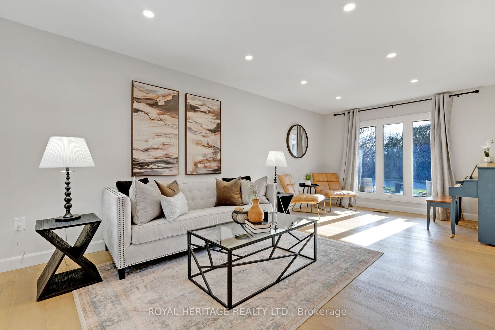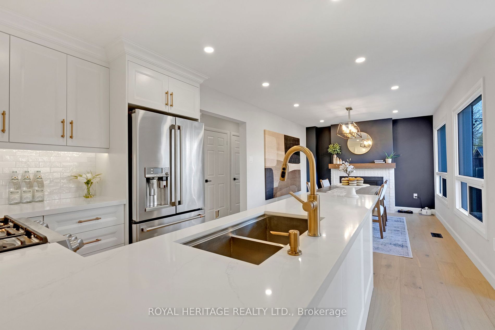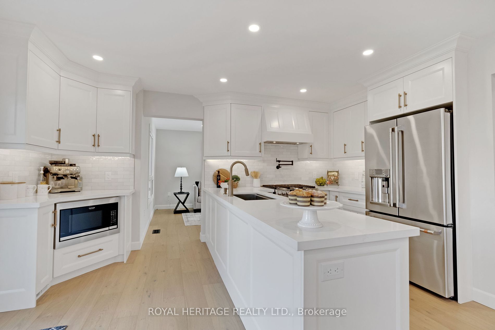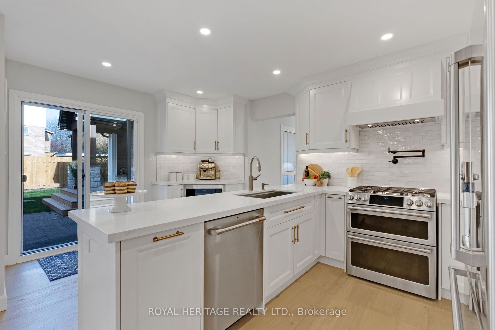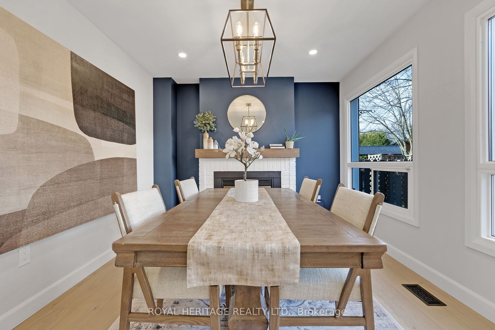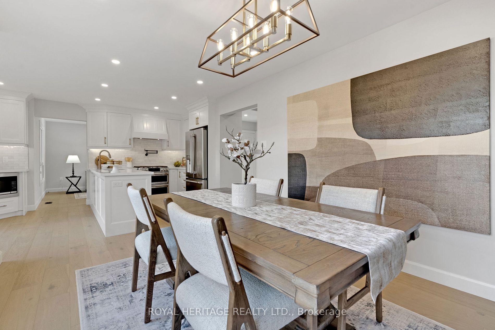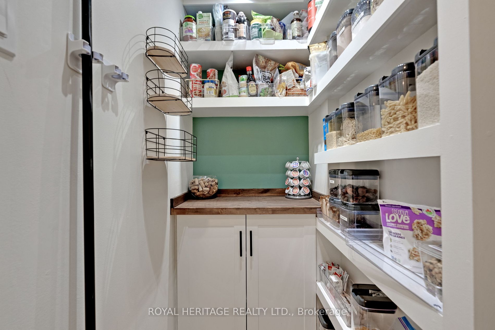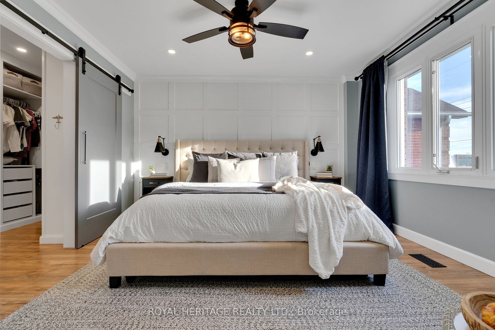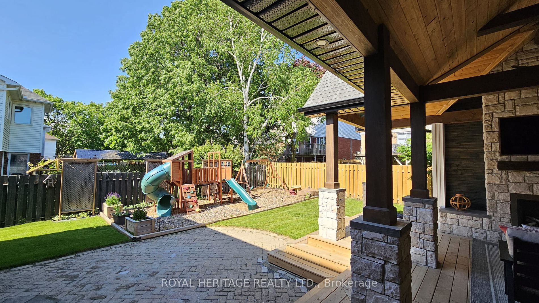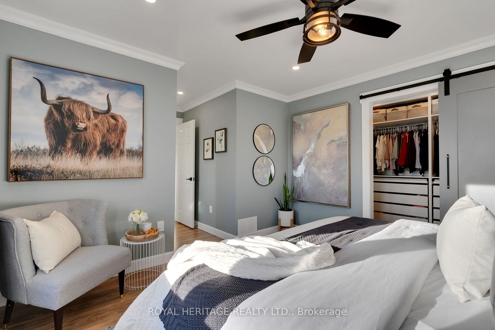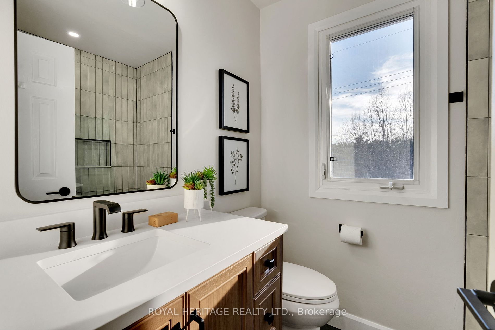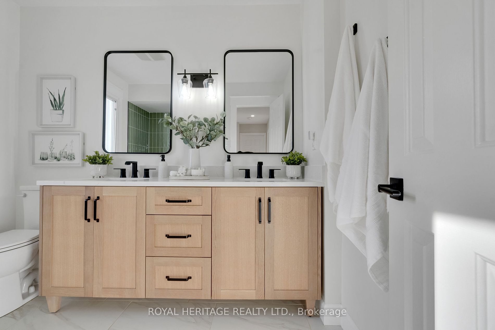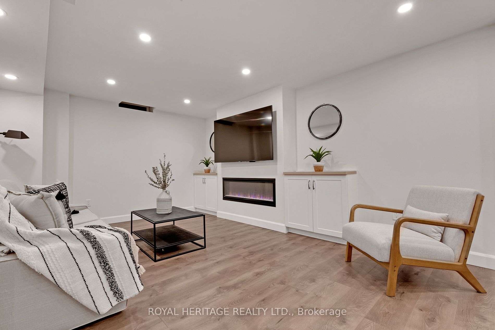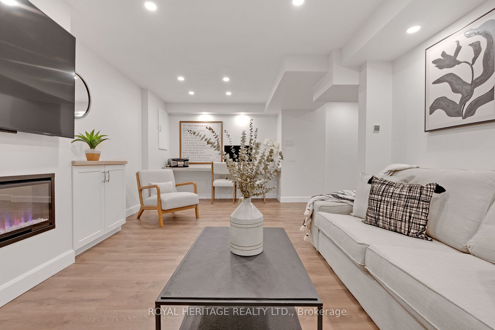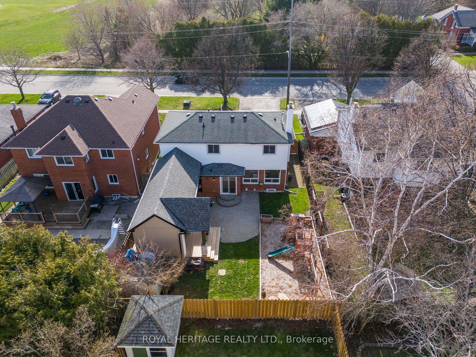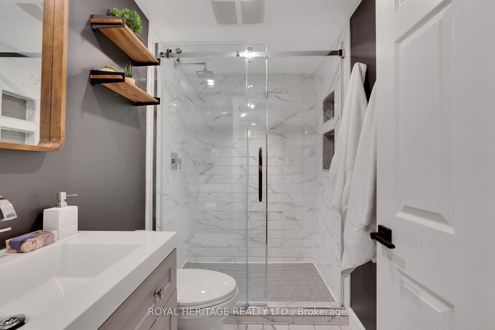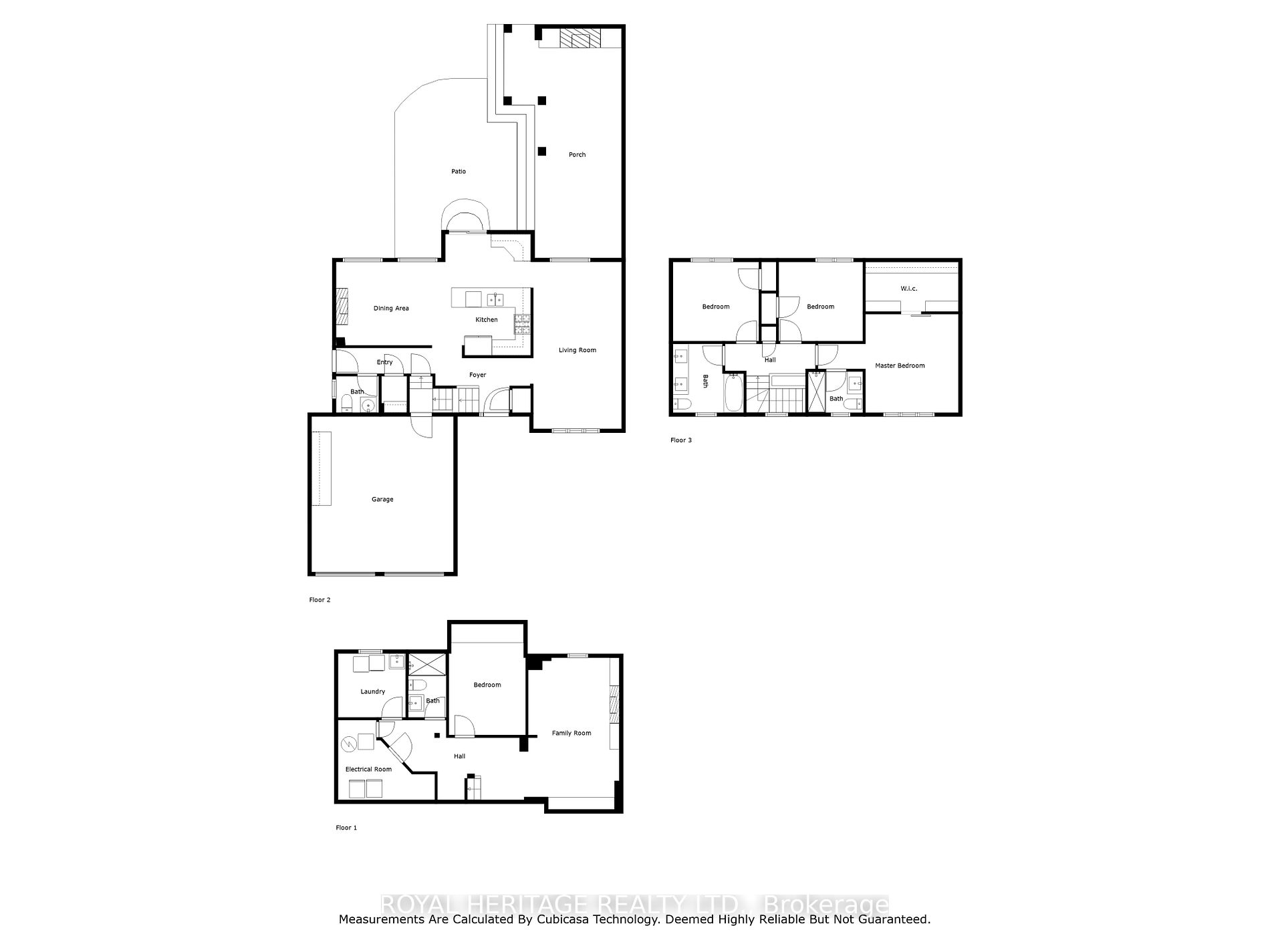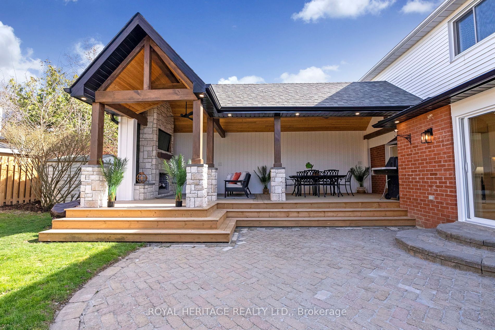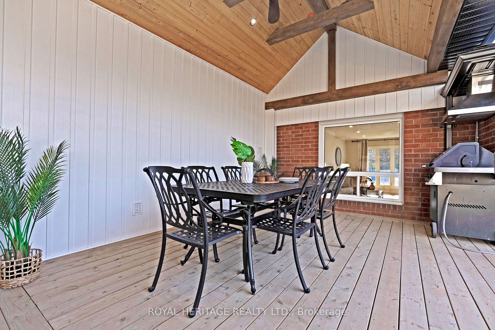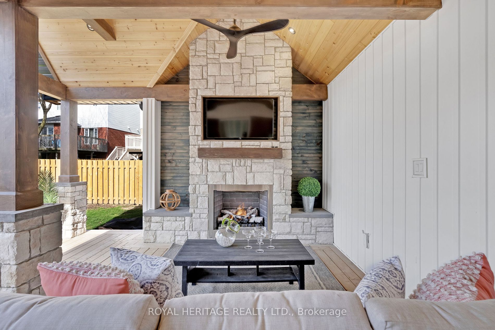1711 Rudell Rd
$1,099,900/ For Sale
Details | 1711 Rudell Rd
Prepare to fall in love! This dream home has been meticulously renovated from top to bottom unlike anything you've seen before. High end finishes & bespoke styling touch every surface. The bright newly crafted kitchen features new multi-faceted cabinetry, high end GE cafe appliances, a pot filler & quartz countertops. Custom built-in cabinetry and millwork grace nearly every room throughout this masterpiece of form & function. The primary bedroom has been reworked to offer a spacious walk-in closet and brand new 3pc ensuite bath. Sep entrance to the finished basement includes a 3pc bath, den and cozy rec room with built-ins. The crowning jewel of this masterpiece is the impressive covered back deck addition complete with cathedral ceilings, stone fireplace and pillars, gas insert, pot lights and remote operated ceiling fans. A natural gas hookup & electric bbq vent finish off this luxury entertaining space. Book your showing today and prepare to be awed!
Offers anytime! Fully reno'd top to bottom, landscaped front & backyards, new back fence 2023, custom covered deck addition w/ cathedral ceilings, gas fireplace, stone fireplace & pillars. Gas bbq hookup. Sep entrance to fin'd bsmt suite.
Room Details:
| Room | Level | Length (m) | Width (m) | Description 1 | Description 2 | Description 3 |
|---|---|---|---|---|---|---|
| Foyer | Main | 1.90 | 2.05 | Oak Banister | Hardwood Floor | Closet |
| Living | Main | 6.40 | 3.32 | Combined W/Dining | Hardwood Floor | Large Window |
| Dining | Main | 6.40 | 3.32 | Combined W/Living | Hardwood Floor | O/Looks Backyard |
| Kitchen | Main | 4.67 | 3.70 | Quartz Counter | Pantry | Hardwood Floor |
| Family | Main | 3.60 | 3.00 | Gas Fireplace | Hardwood Floor | O/Looks Backyard |
| Prim Bdrm | 2nd | 3.60 | 3.00 | 3 Pc Ensuite | W/I Closet | Laminate |
| 2nd Br | 2nd | 3.09 | 3.20 | Laminate | Large Window | Double Closet |
| 3rd Br | 2nd | 3.07 | 3.40 | Laminate | Large Closet | B/I Bookcase |
| Rec | Bsmt | 3.45 | 3.60 | Vinyl Floor | Side Door | 3 Pc Bath |
| Den | Bsmt | 3.58 | 2.00 | B/I Closet | Vinyl Floor | Pot Lights |
| Laundry | Bsmt | 2.40 | 2.00 | Laundry Sink | Partly Finished |
