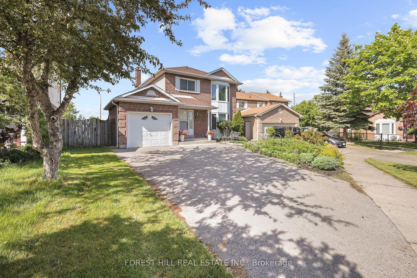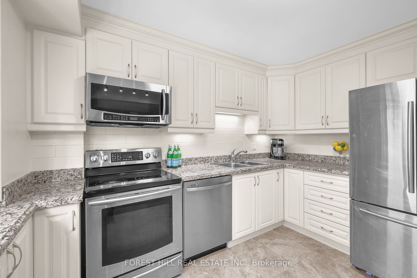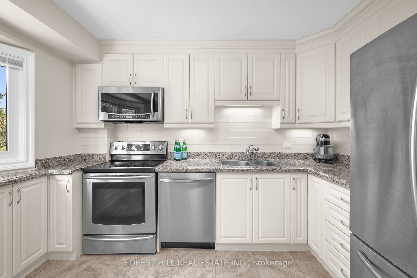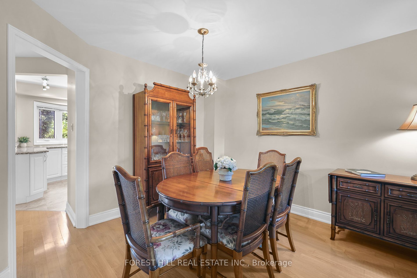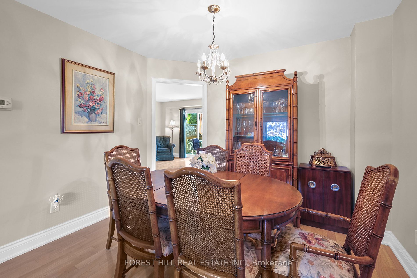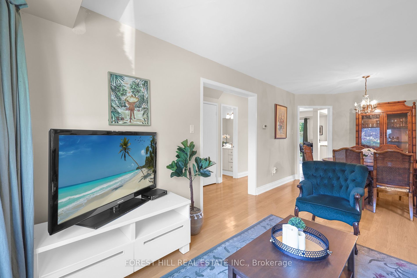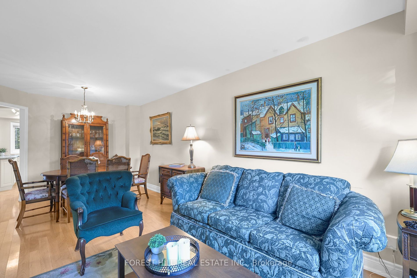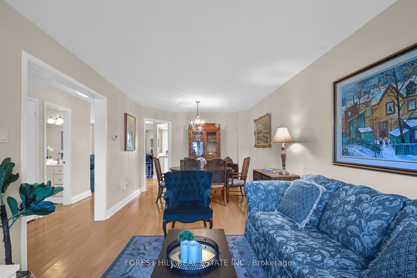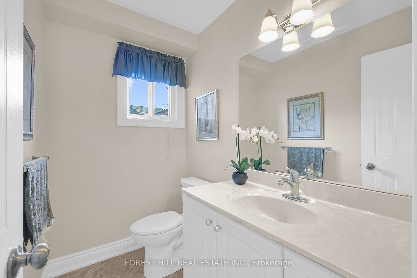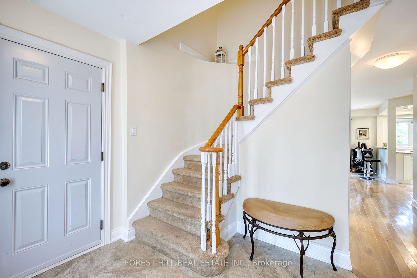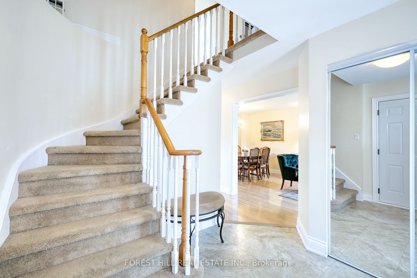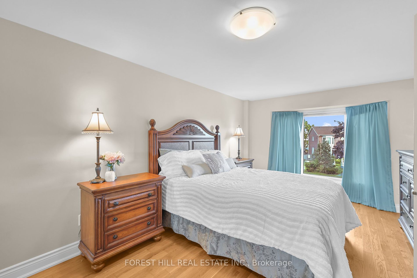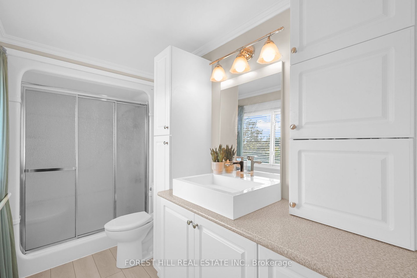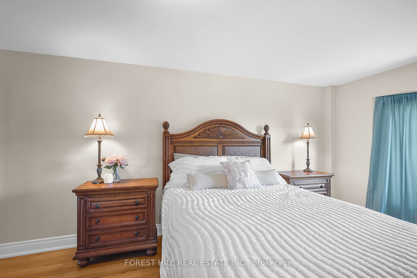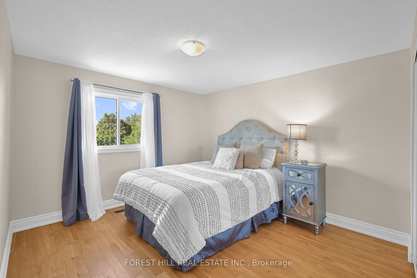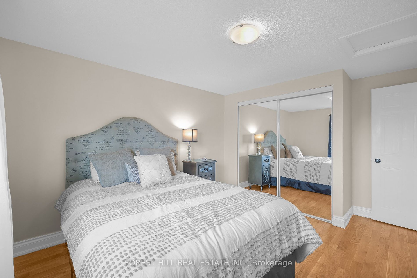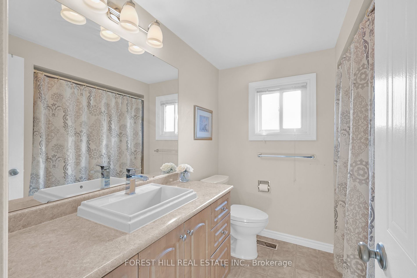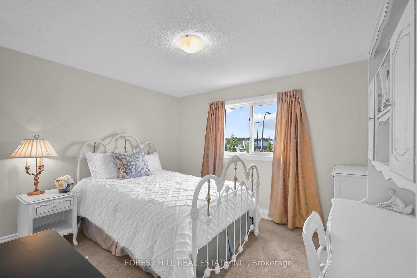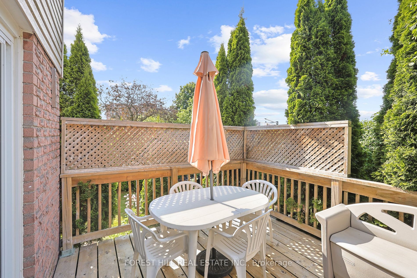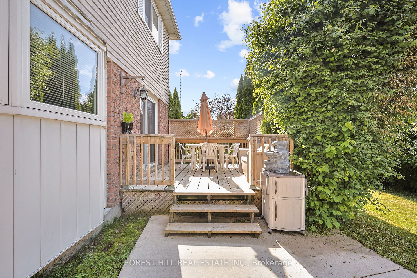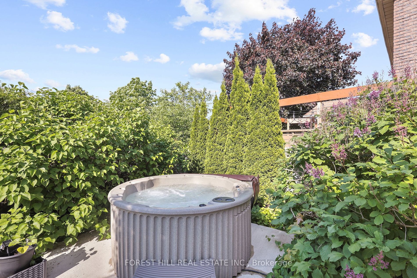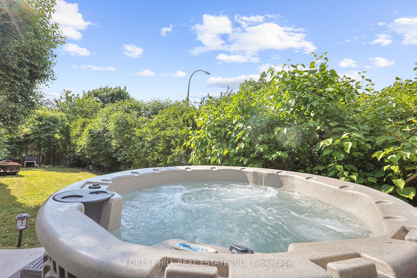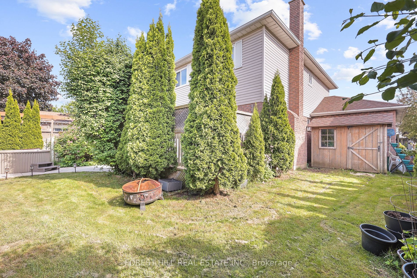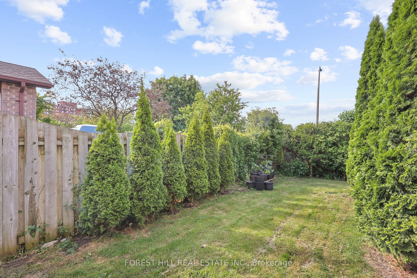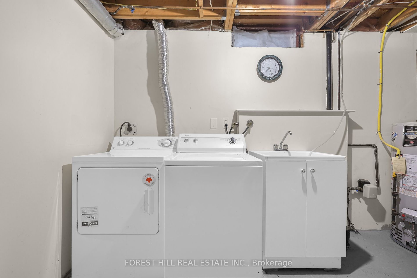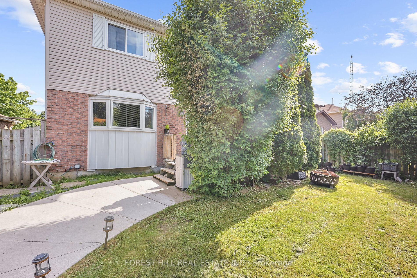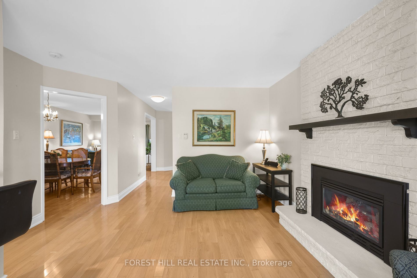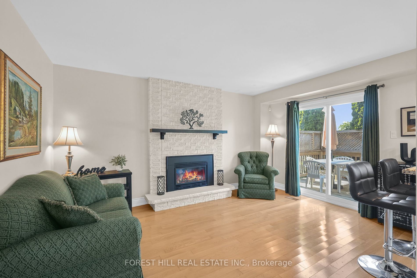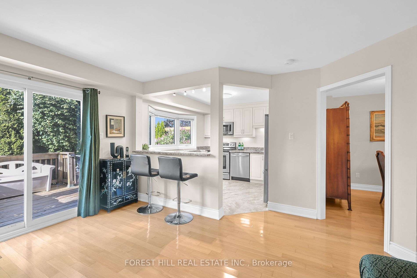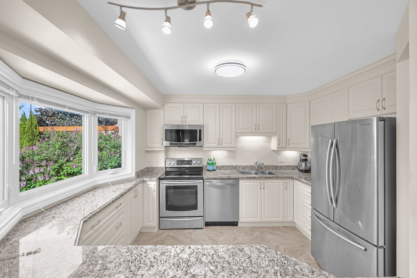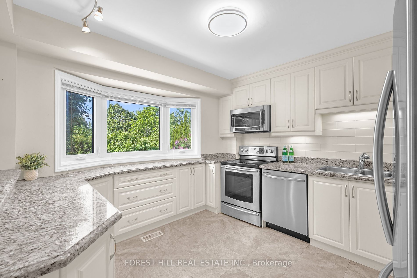20 Upland Dr
$958,000/ For Sale
Details | 20 Upland Dr
Enjoy comfort and convenience with this well Maintained Detached two-storey Home In a Friendly Mature Neighbourhood. Mins to the 401, Steps to GO and Public Transit, Shopping and Daycare. 3 Bay windows in the front and back of the home allow ample sunlight to stream through. Renovated Open Concept Custom Kitchen equipped with Stainless Steel Appliances, granite countertops and a breakfast bar seamlessly flows into the Family room with a welcoming gas fireplace perfect for gatherings. Relax in your private backyard oasis with a hot tub and walk out to a sun-filled Deck. Seamless indoor-outdoor flow allows for effortless entertaining and leisure. Convenience meets functionality with the practical layout, offering access to the garage from the house. Retreat to the large primary bedroom with double doors and renovated 3-piece ensuite. Spacious L-shaped Rec room provides ample space for recreation. Truly A Warm And Wonderful Home To See.
Roof (May 2021) 3/4 Inch Hardwood floors and high baseboards throughout. Walking distance to Grocery Shopping, Parks, Schools, Durham College and More.
Room Details:
| Room | Level | Length (m) | Width (m) | Description 1 | Description 2 | Description 3 |
|---|---|---|---|---|---|---|
| Foyer | Main | 3.23 | 5.30 | Large Closet | Access To Garage | |
| Living | Main | 3.52 | 3.89 | Bay Window | Combined W/Dining | Hardwood Floor |
| Dining | Main | 3.52 | 2.68 | Hardwood Floor | Combined W/Living | |
| Kitchen | Main | 3.60 | 4.12 | Breakfast Bar | Granite Counter | Stainless Steel Appl |
| Family | 2nd | 3.71 | 4.55 | W/O To Deck | Fireplace | Hardwood Floor |
| Prim Bdrm | 2nd | 3.24 | 5.23 | 3 Pc Ensuite | Bay Window | Double Doors |
| 2nd Br | 2nd | 3.24 | 4.21 | Large Closet | Large Window | Hardwood Floor |
| 3rd Br | Bsmt | 3.51 | 3.09 | Large Closet | Large Window | Broadloom |
| Rec | Bsmt | 6.55 | 5.30 | Fluorescent | Laminate | |
| 4th Br | Bsmt | 3.18 | 6.05 | Window | Closet | |
| Laundry | Bsmt | 3.27 | 4.28 | Fluorescent | Laundry Sink |
