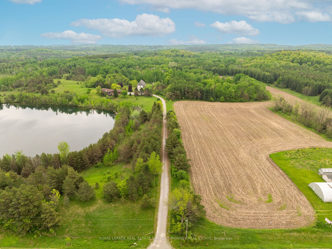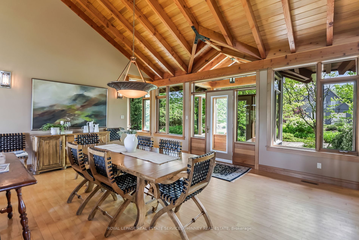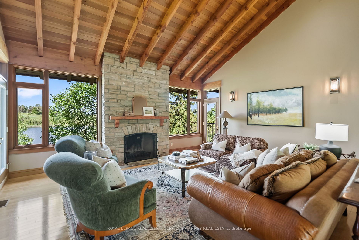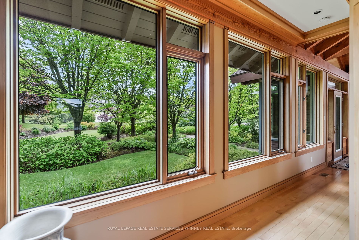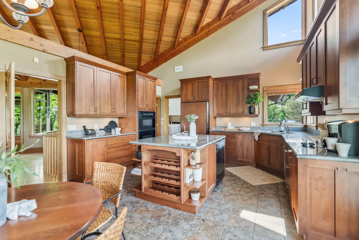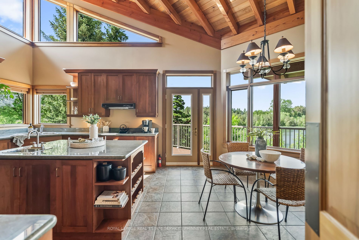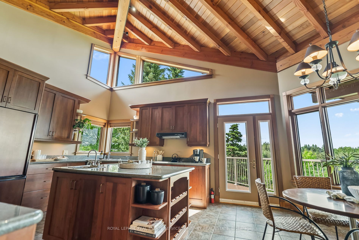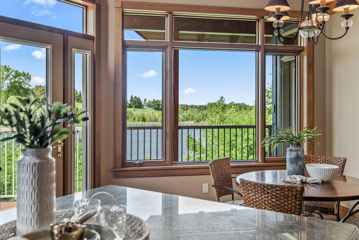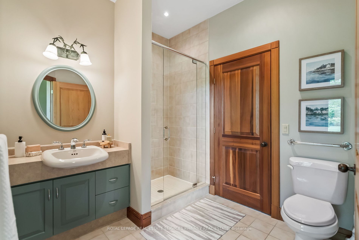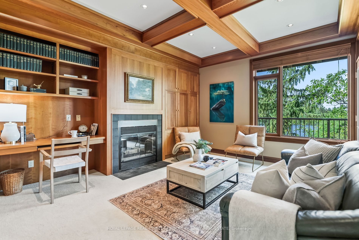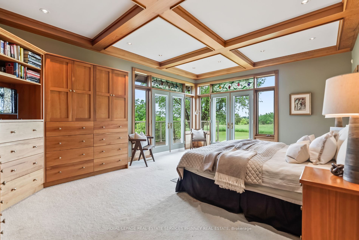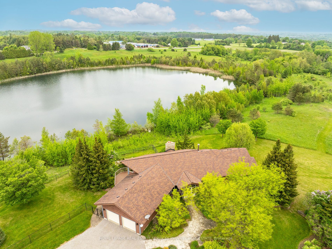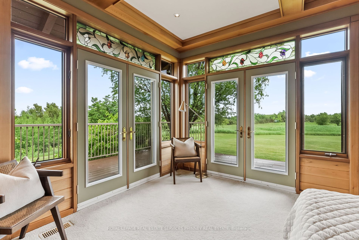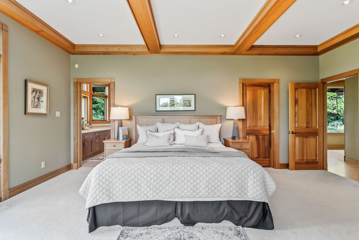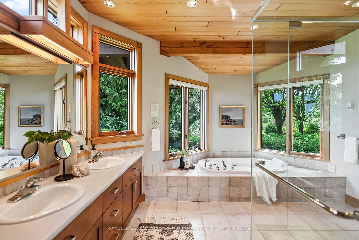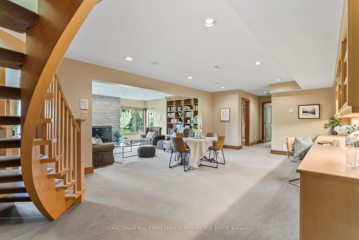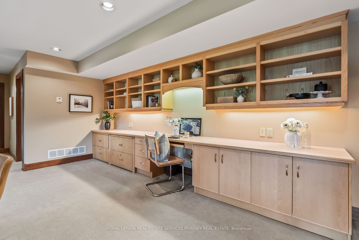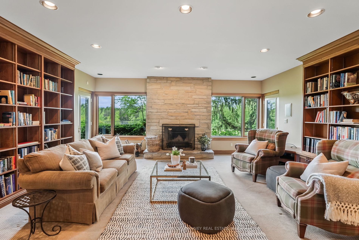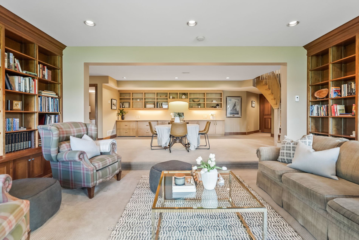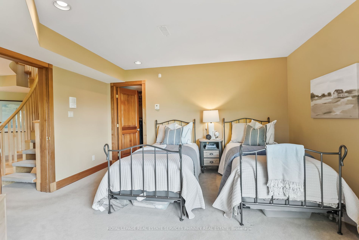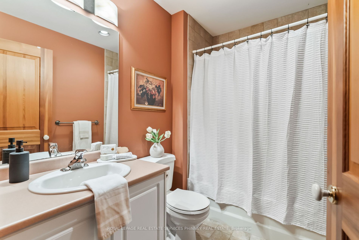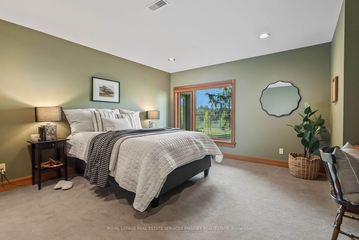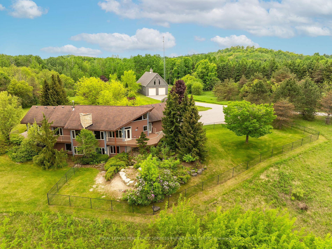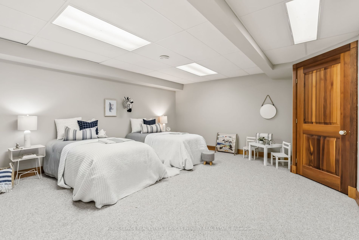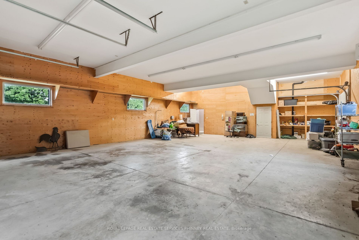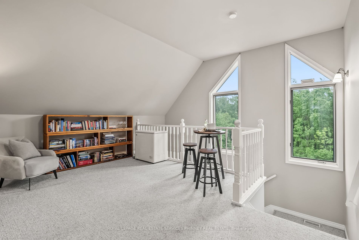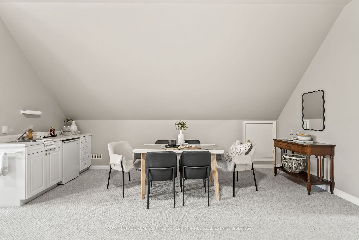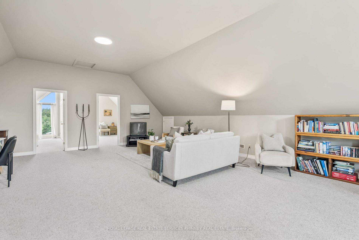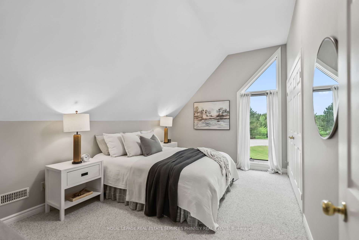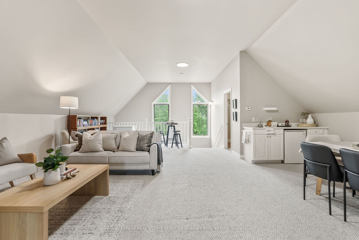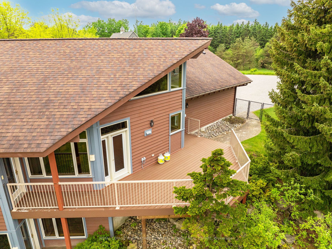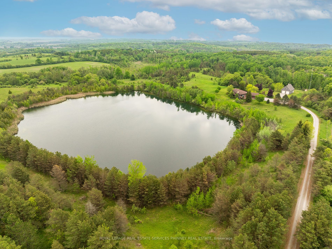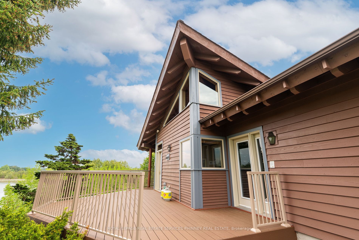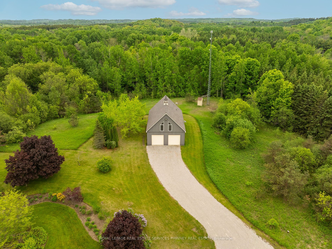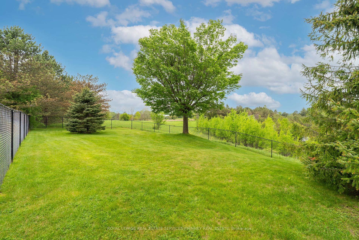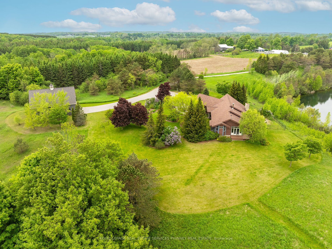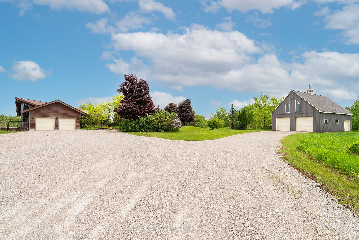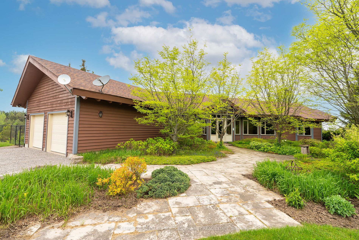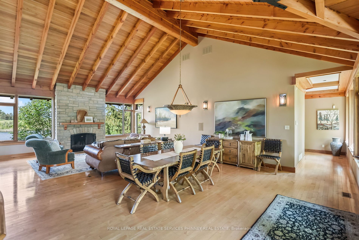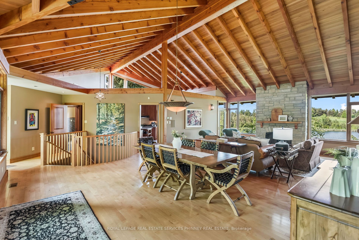300 Regional Road 21
$3,750,000/ For Sale
Details | 300 Regional Road 21
A Luxurious Estate home situated on an expansive 99.23-acre property. This custom-built estate, designed by renowned architect Jamie Wright & constructed by builder Steve Snider, is a timeless masterpiece. The main residence offers 3 bedrooms and 4 bathrooms overlooking your own private lake. An additional main floor office, which could be converted into a fourth bedroom offers custom millwork & a wood burning fireplace. Throughout the home there are three wood-burning fireplaces, custom masonry, cabinetry and millwork, along with vaulted ceilings & wood beams enhancing its character & warmth. The property includes a two-car garage & professionally landscaped gardens, complete with a watering system. In addition to the main home, The barn" offers further living quarters. This building includes two more bedrooms, a full bath, & a kitchenette, with a living and dining area situated above a large, heated garage space. The Estate Spans 99.23 Acres, With 30/40 farmable acres presenting potential income opportunity. Conveniently located only 45 minutes to Downtown Toronto via the 40
Room Details:
| Room | Level | Length (m) | Width (m) | Description 1 | Description 2 | Description 3 |
|---|---|---|---|---|---|---|
| Dining | Main | 6.66 | 4.51 | Hardwood Floor | Vaulted Ceiling | Open Concept |
| Living | Main | 5.97 | 5.13 | Hardwood Floor | Fireplace | Vaulted Ceiling |
| Kitchen | Main | 4.53 | 3.53 | Eat-In Kitchen | W/O To Deck | Vaulted Ceiling |
| Br | Main | 4.08 | 4.50 | B/I Bookcase | Fireplace | B/I Desk |
| Prim Bdrm | Main | 5.98 | 4.46 | W/O To Deck | 6 Pc Ensuite | W/I Closet |
| Rec | Lower | 8.44 | 9.14 | B/I Bookcase | Fireplace | W/O To Yard |
| 3rd Br | Lower | 4.51 | 5.21 | W/I Closet | 4 Pc Ensuite | Large Window |
| 4th Br | Lower | 4.76 | 4.78 | W/I Closet | 4 Pc Ensuite | Large Window |
| Rec | Lower | 7.16 | 4.76 |
