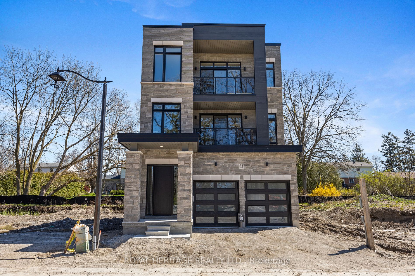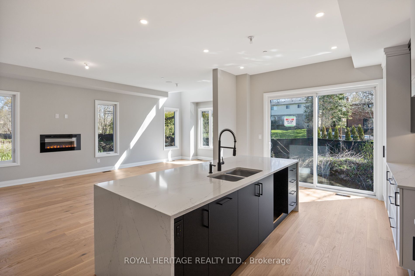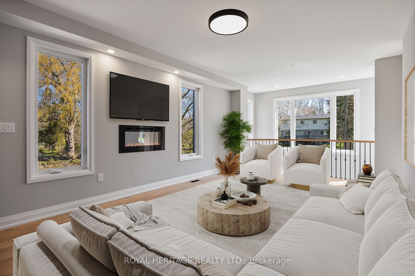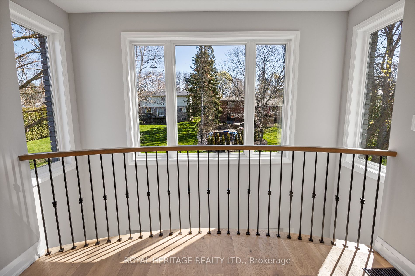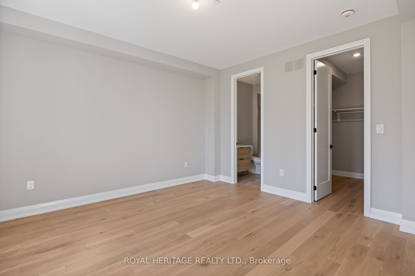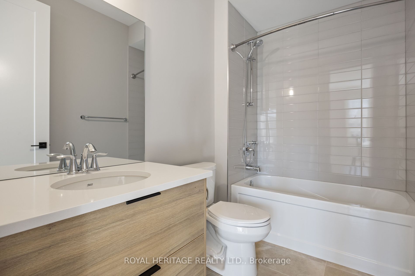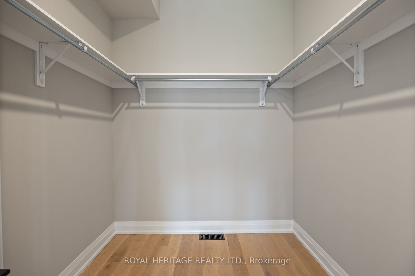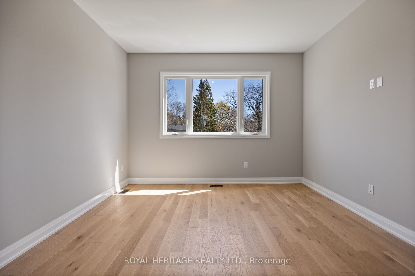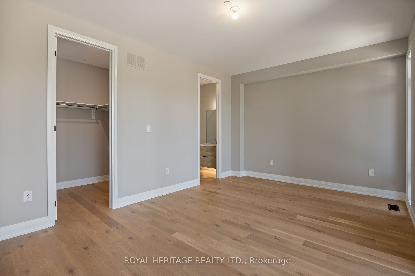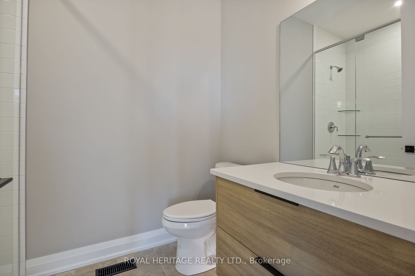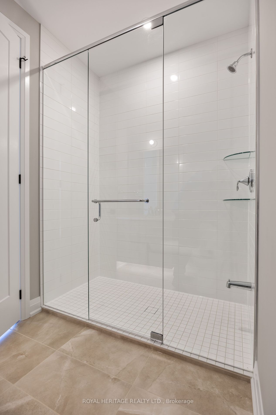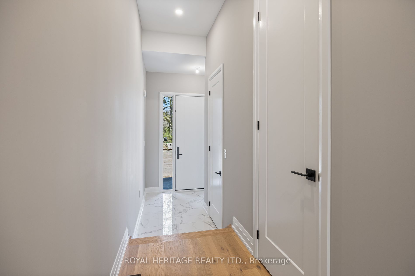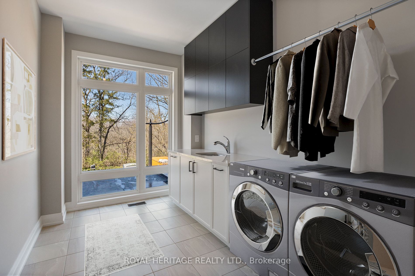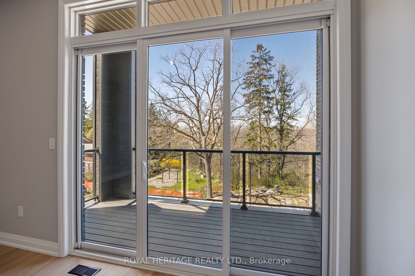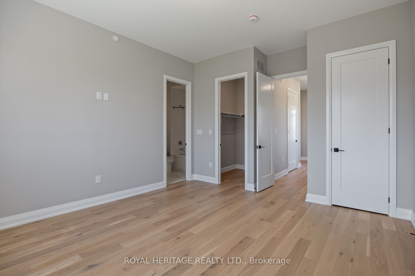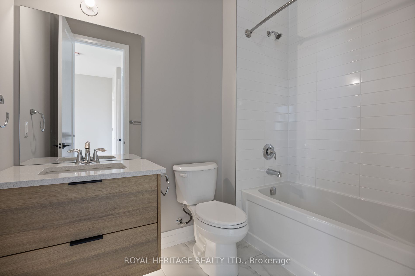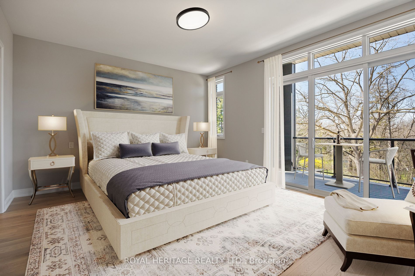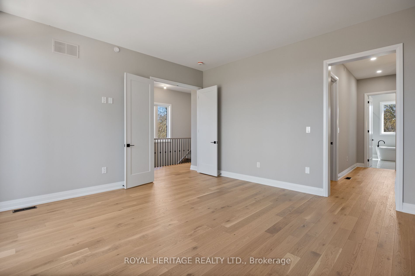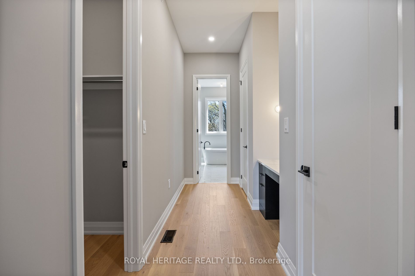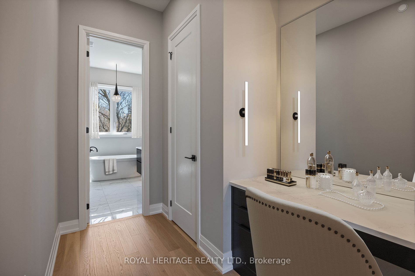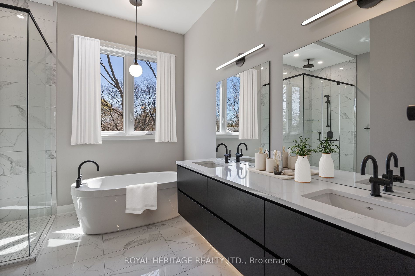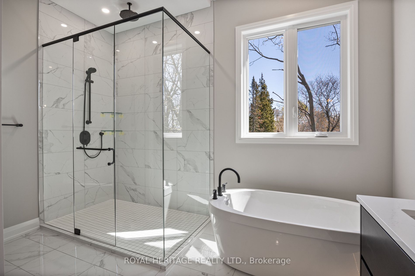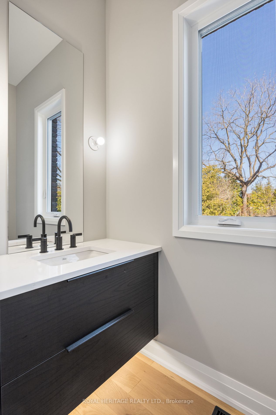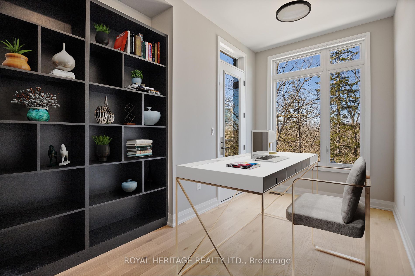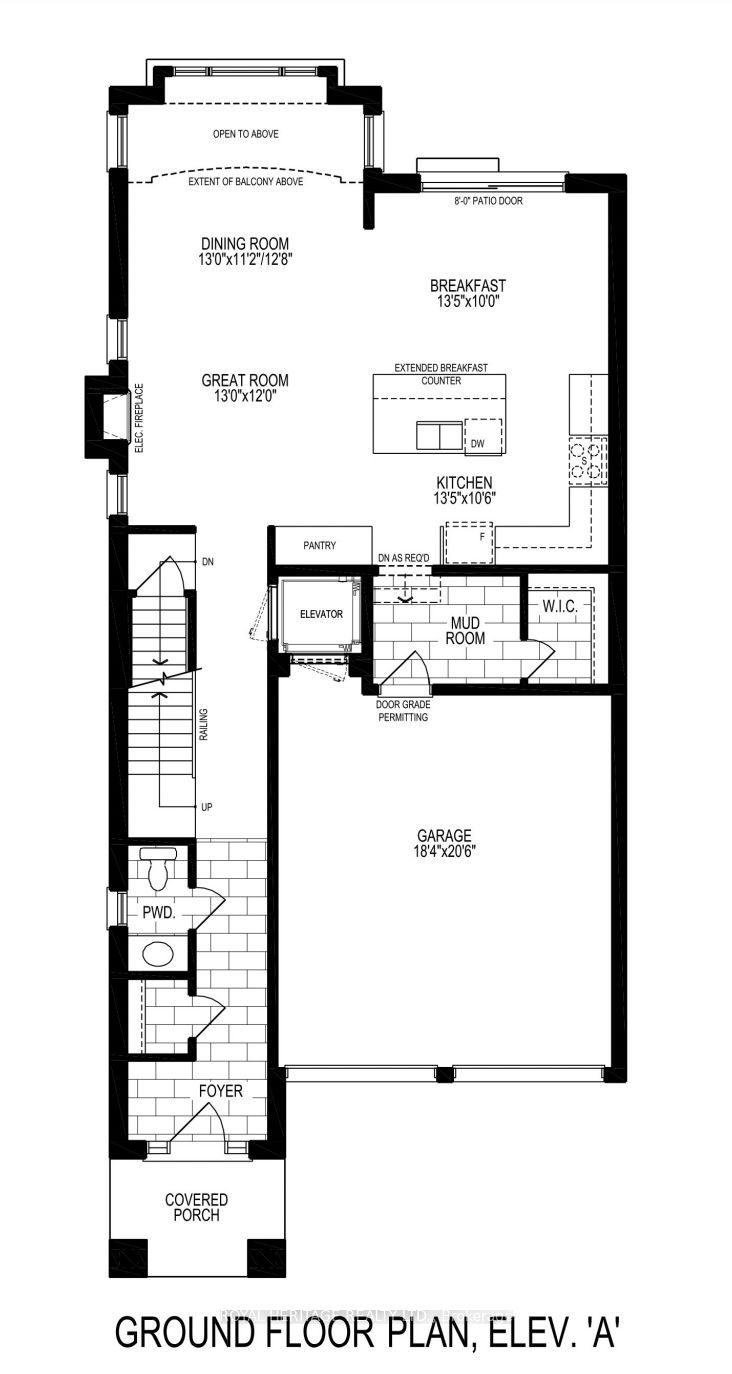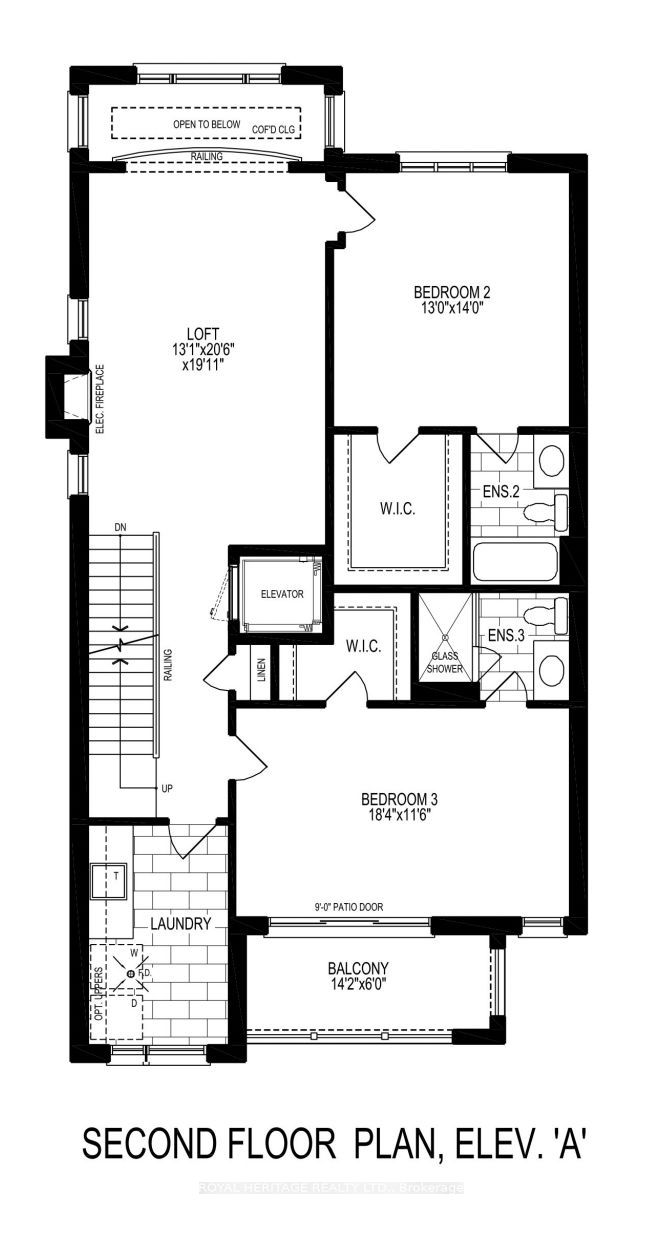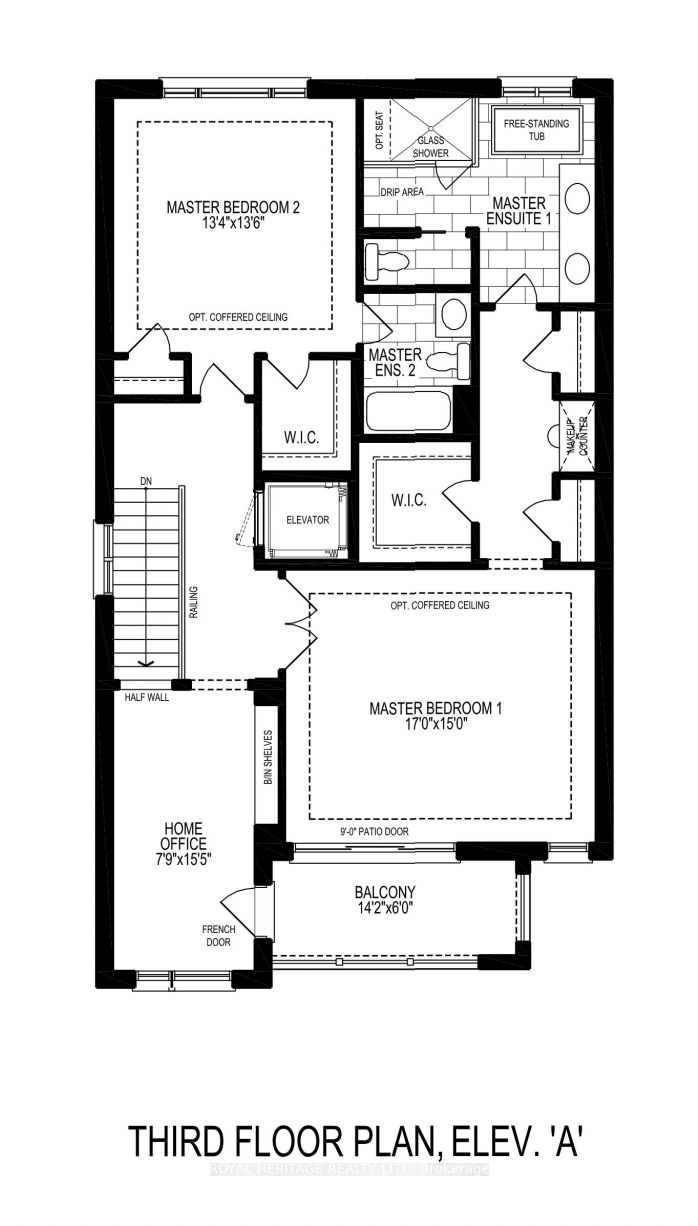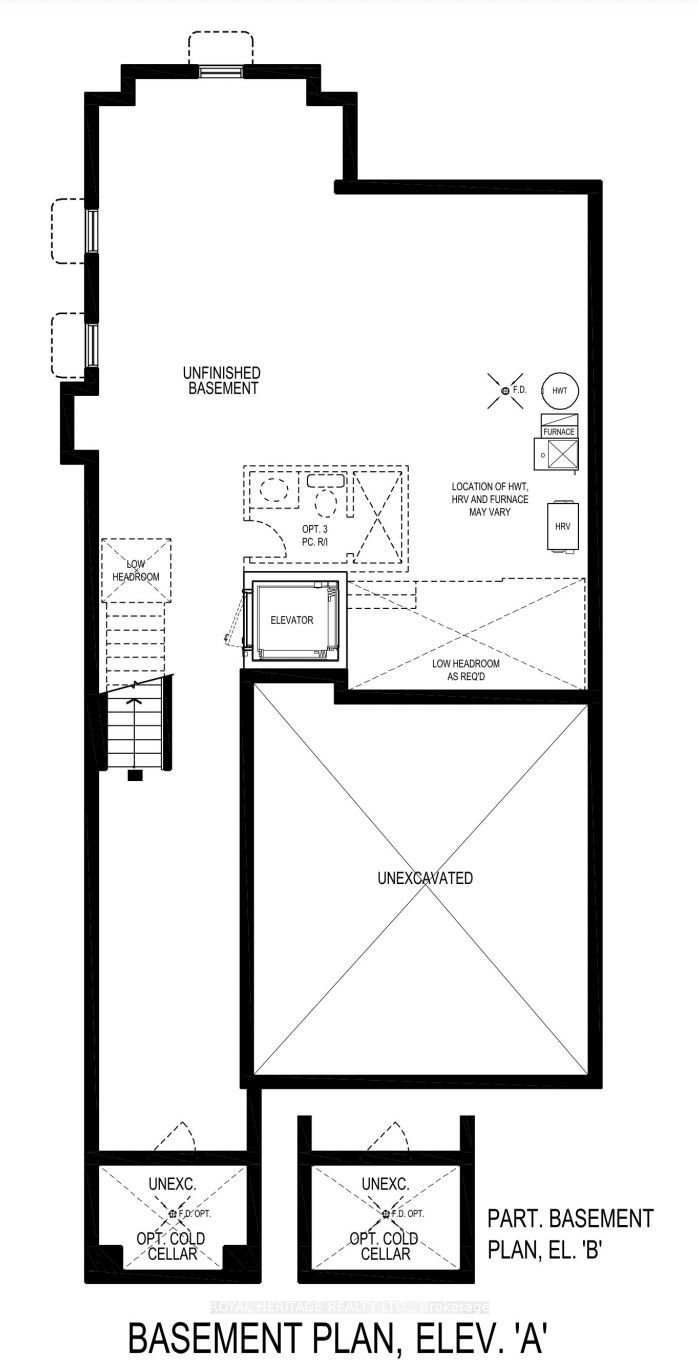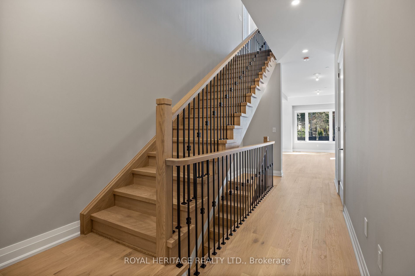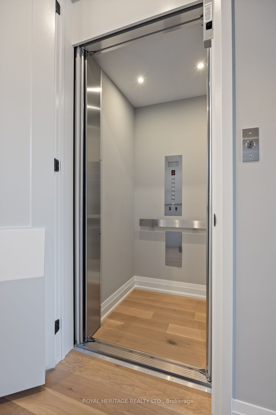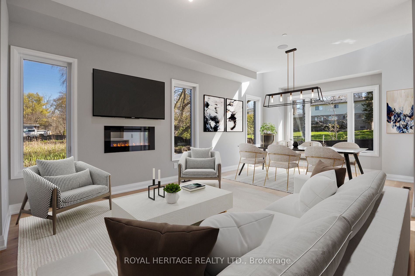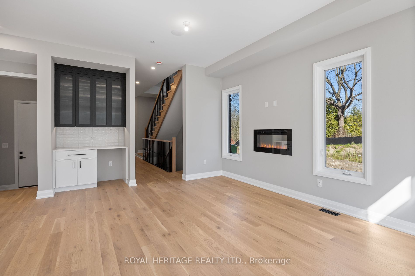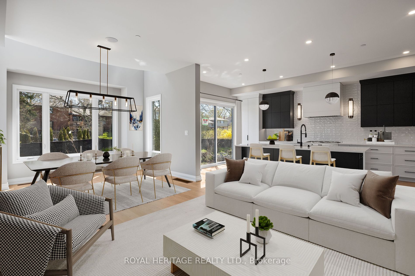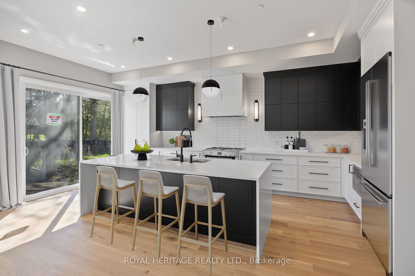Lot 13 Inverlynn Way
$1,979,000/ For Sale
Details | Lot 13 Inverlynn Way
Turn Key - Move-in ready! Award Winning builder! *Elevator* Another Inverlynn Model - THE JALNA! Secure Gated Community...Only 14 Lots on a dead end enclave. This Particular lot has a multimillion dollar view facing due West down the River. Two balcony's and 2 car garage with extra high ceilings. Perfect for the growing family and the in laws to be comfortably housed as visitors or on a permanent basis! The Main floor features 10ft high ceilings, an entertainers chef kitchen, custom Wolstencroft kitchen cabinetry, Quartz waterfall counter top & pantry. Open concept space flows into a generous family room & eating area. The second floor boasts a laundry room, loft/family room & 2 bedrooms with their own private ensuites & Walk-In closets. Front bedroom complete with a beautiful balcony with unobstructed glass panels. The third features 2 primary bedrooms with their own private ensuites & a private office overlooking Lynde Creek & Ravine. The view from this second balcony is outstanding! Note: Elevator is standard with an elevator door to the garage for extra service!
Room Details:
| Room | Level | Length (m) | Width (m) | Description 1 | Description 2 | Description 3 |
|---|---|---|---|---|---|---|
| Kitchen | Main | 4.09 | 3.20 | Quartz Counter | Pot Lights | Hardwood Floor |
| Breakfast | Main | 4.09 | 3.05 | Sliding Doors | Walk-Out | Hardwood Floor |
| Great Rm | Main | 3.96 | 3.65 | Hardwood Floor | Electric Fireplace | Combined W/Dining |
| Dining | Main | 3.96 | 3.86 | Combined W/Great Rm | Hardwood Floor | |
| Loft | 2nd | 3.99 | 6.07 | Hardwood Floor | Electric Fireplace | O/Looks Dining |
| 2nd Br | 2nd | 3.96 | 4.26 | 3 Pc Ensuite | W/I Closet | Hardwood Floor |
| 3rd Br | 2nd | 5.58 | 3.50 | W/O To Balcony | W/I Closet | 3 Pc Ensuite |
| Laundry | 2nd | Laundry Sink | Tile Floor | |||
| Prim Bdrm | 3rd | 5.18 | 4.57 | W/I Closet | 5 Pc Ensuite | W/O To Balcony |
| 4th Br | 3rd | 4.06 | 4.11 | 3 Pc Ensuite | W/I Closet | Hardwood Floor |
| Office | 3rd | 2.36 | 4.69 | B/I Bookcase | W/O To Balcony | Glass Doors |
