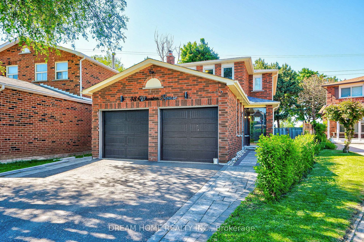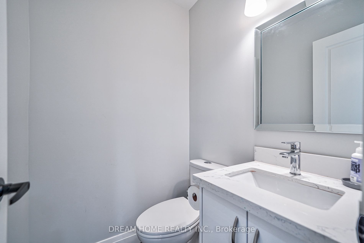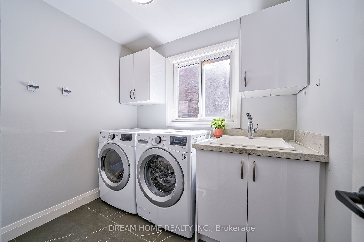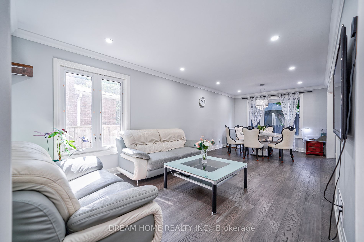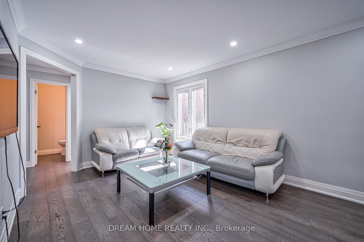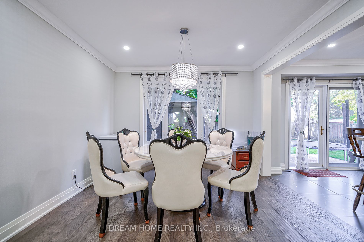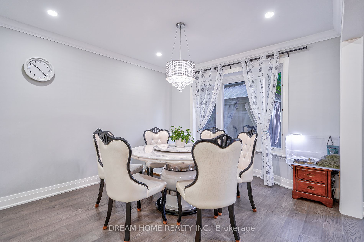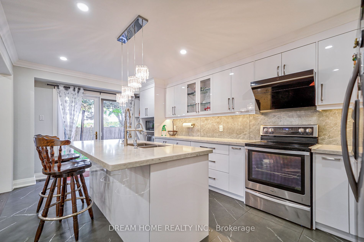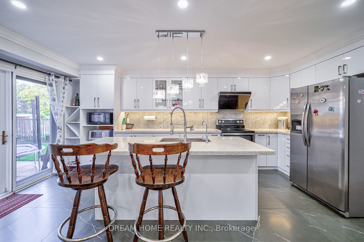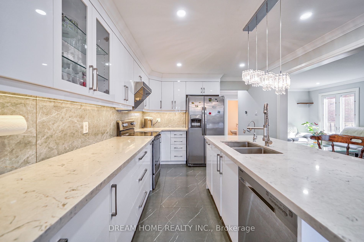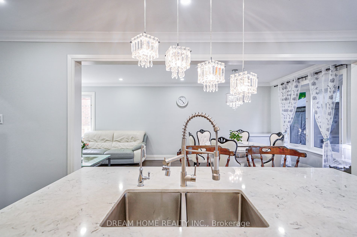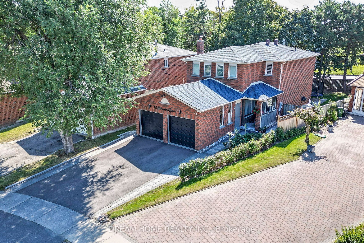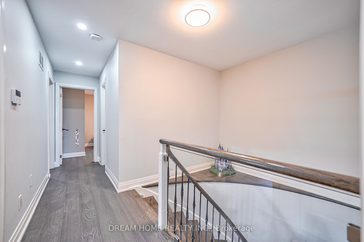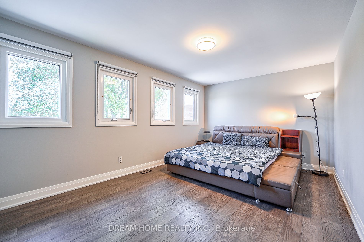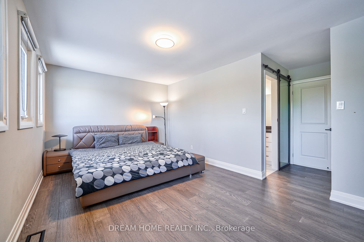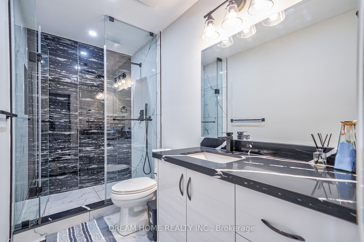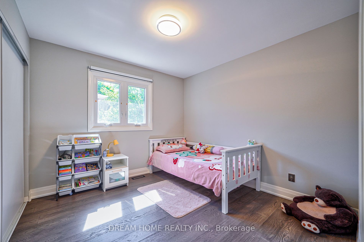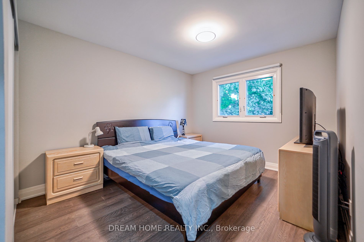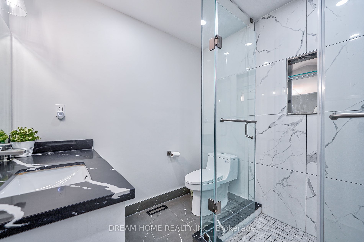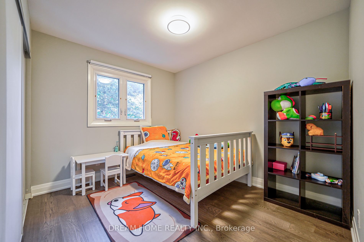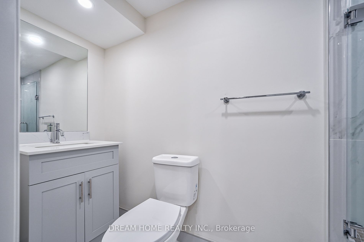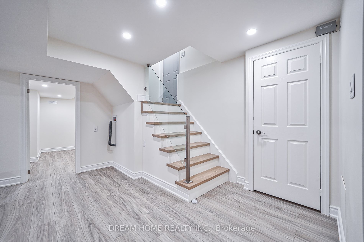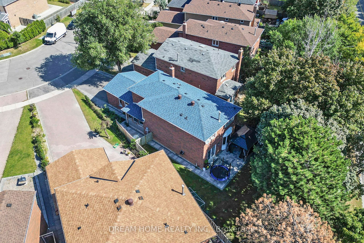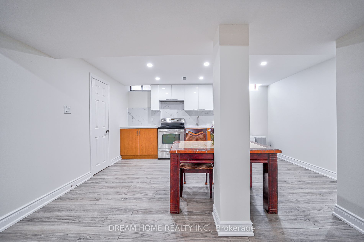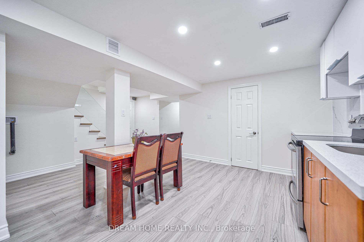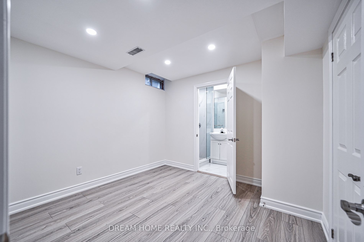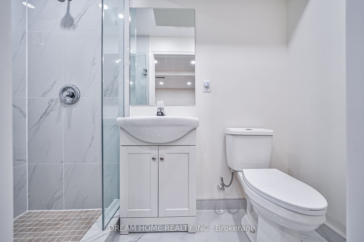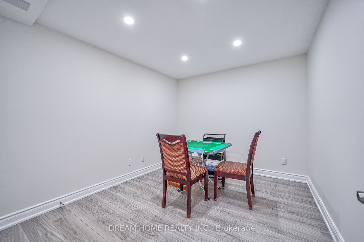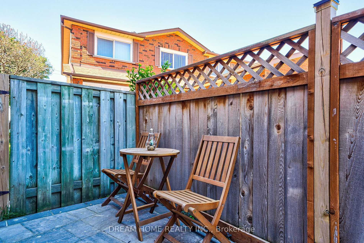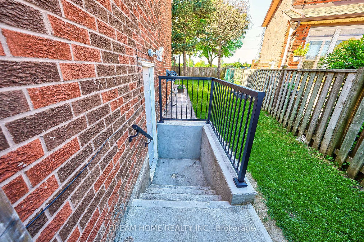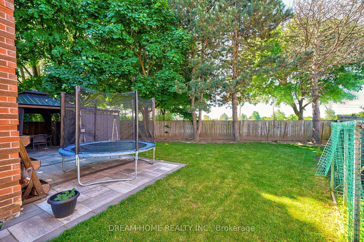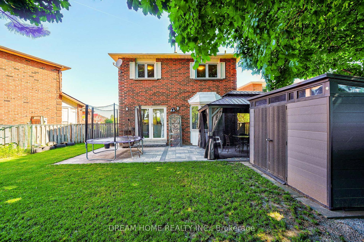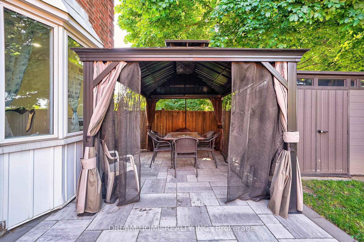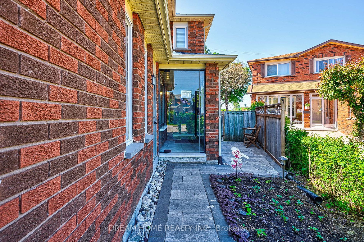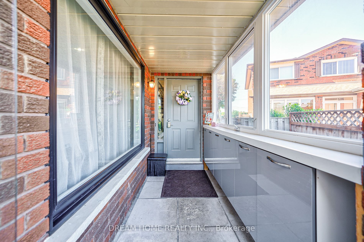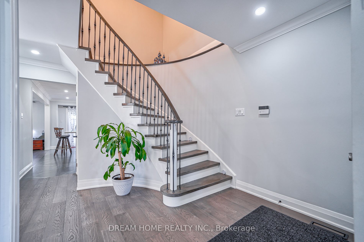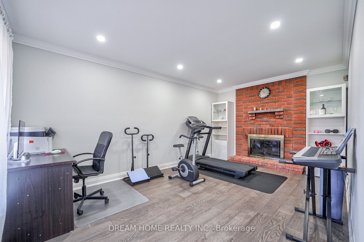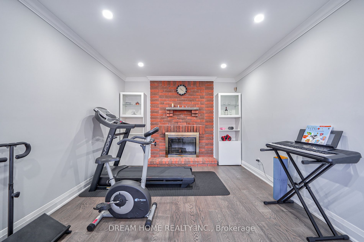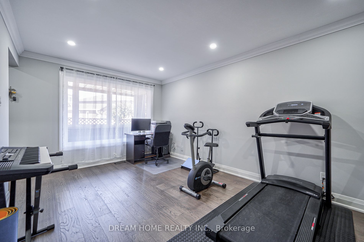48 Wharton Sq
$1,599,000/ For Sale
Details | 48 Wharton Sq
$$$Hundreds of Thousand Dollars Worth of UPGRADES!!! Brand New Renovated House from Top to Bottom, Inside Out! Huge Pie Shape Lot with Rear of 58.76ft, Sides on 142.27ft. New Kitchen on 1st floor& basement with New Appliances, all Bathrooms are New with Stone Countertops, New Legal Walk-Up Basement with Separate Entrance. Newly Renovated Legal Basement with 3 Spacious Bedrooms and 2 Full Bathrooms (with rough-in for 2nd laundry room)! $$$Potential Rental Income! Hardwood Floor on 1st and 2nd, New Molding, Smooth Ceiling and Pot Lights Throughout. New Roof (2022), New Interlock Front and Backyard (2022), New Garage Doors (2022), Security System installed, New Stairs (2020), New Windows (2023), Cozy setup of Pergola and Tool House in Backyard. Good School District, Top Elementary and Middle Schools, Perfect for Big Family, A MUST SEE!!
OPENHOUSE Sat June 15th& June 16th, 2-5PM
Room Details:
| Room | Level | Length (m) | Width (m) | Description 1 | Description 2 | Description 3 |
|---|---|---|---|---|---|---|
| Kitchen | Main | 3.30 | 5.60 | B/I Appliances | Stone Counter | Pot Lights |
| Living | Main | 3.48 | 4.20 | Combined W/Dining | Pot Lights | O/Looks Dining |
| Dining | Main | 3.48 | 3.60 | Combined W/Living | Large Window | O/Looks Backyard |
| Family | Main | 5.18 | 3.26 | Fireplace | Large Window | Pot Lights |
| Bathroom | Main | 1.33 | 1.32 | Stone Counter | Renovated | 2 Pc Bath |
| Br | 2nd | 5.10 | 3.30 | Pot Lights | W/I Closet | Ensuite Bath |
| 2nd Br | 2nd | 3.05 | 3.15 | Large Window | Large Closet | Pot Lights |
| 3rd Br | 2nd | 3.20 | 2.75 | Large Window | Large Closet | Pot Lights |
| 4th Br | 2nd | 3.20 | 2.75 | Large Closet | Large Window | Pot Lights |
| Bathroom | 2nd | 3.20 | 1.50 | Stone Counter | Glass Doors | 3 Pc Ensuite |
| Bathroom | 2nd | 2.36 | 2.22 | Stone Counter | 3 Pc Bath | Glass Doors |
| Kitchen | Bsmt | 3.05 | 3.05 | Renovated | B/I Appliances | Pot Lights |
