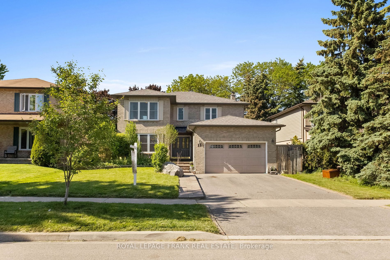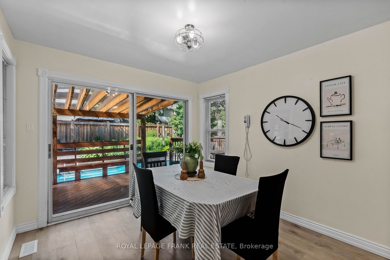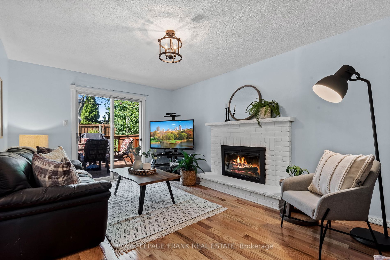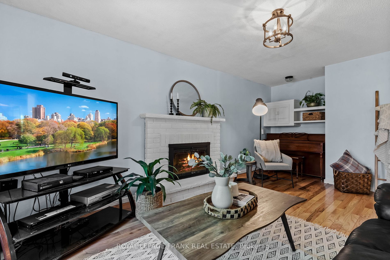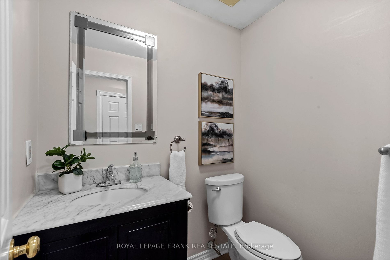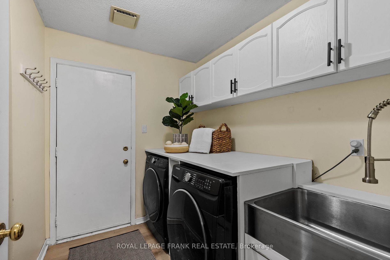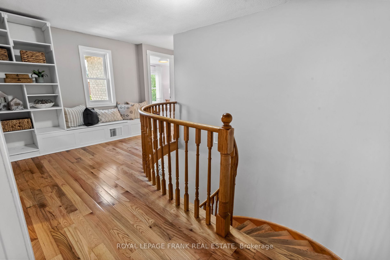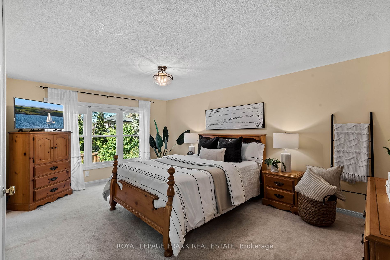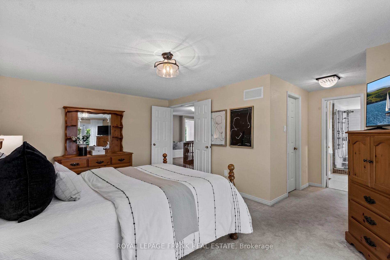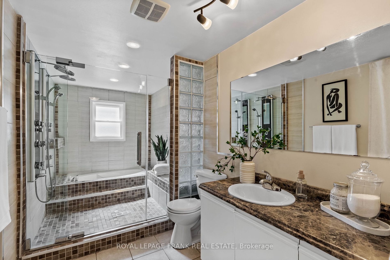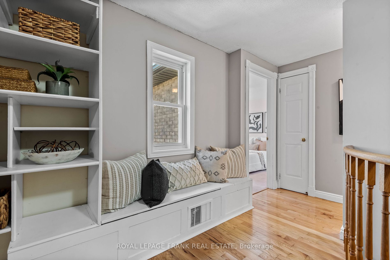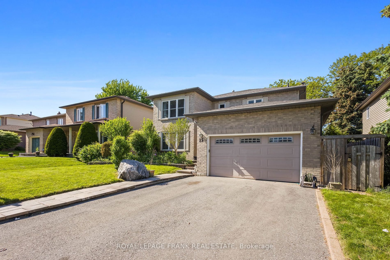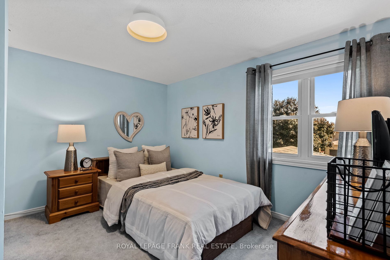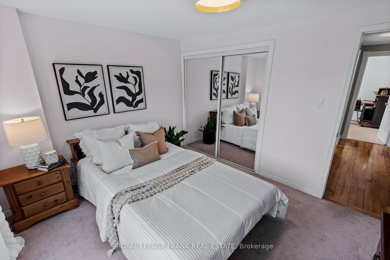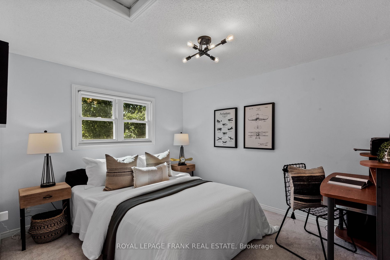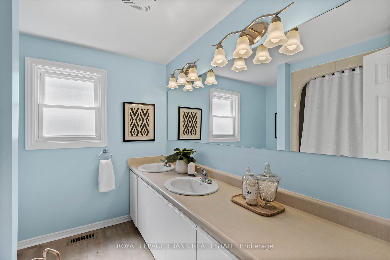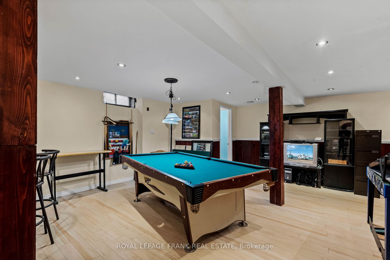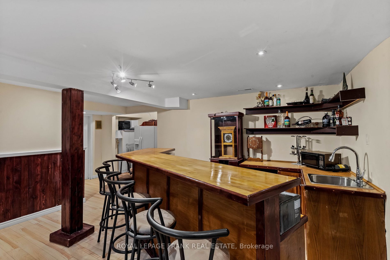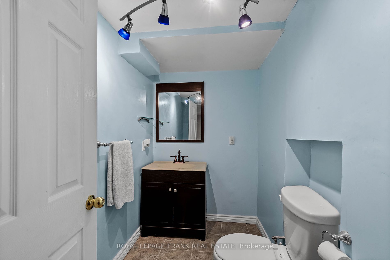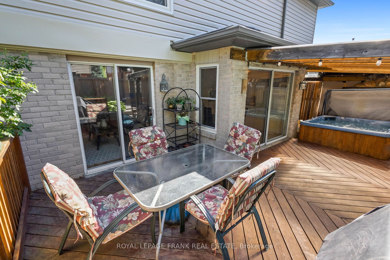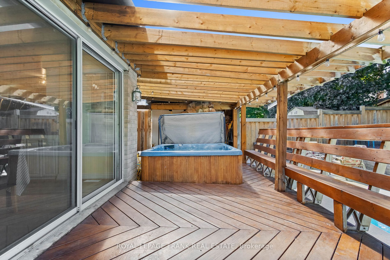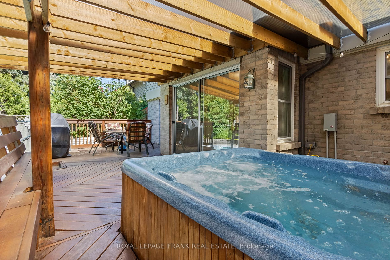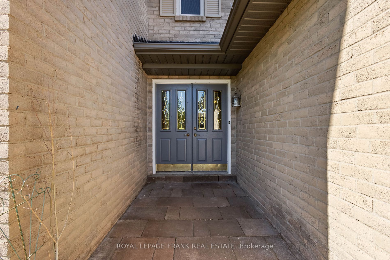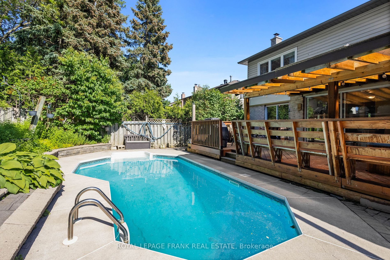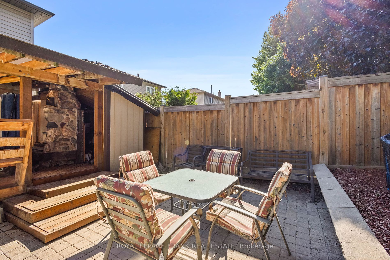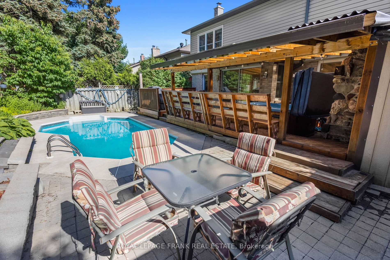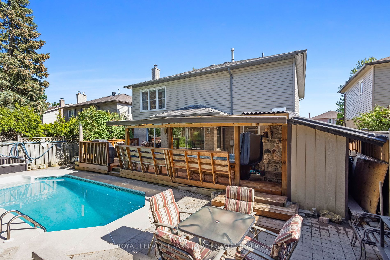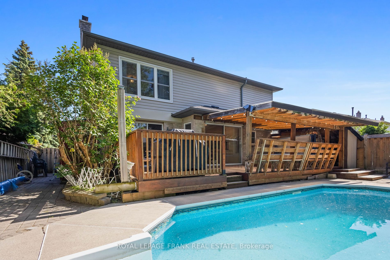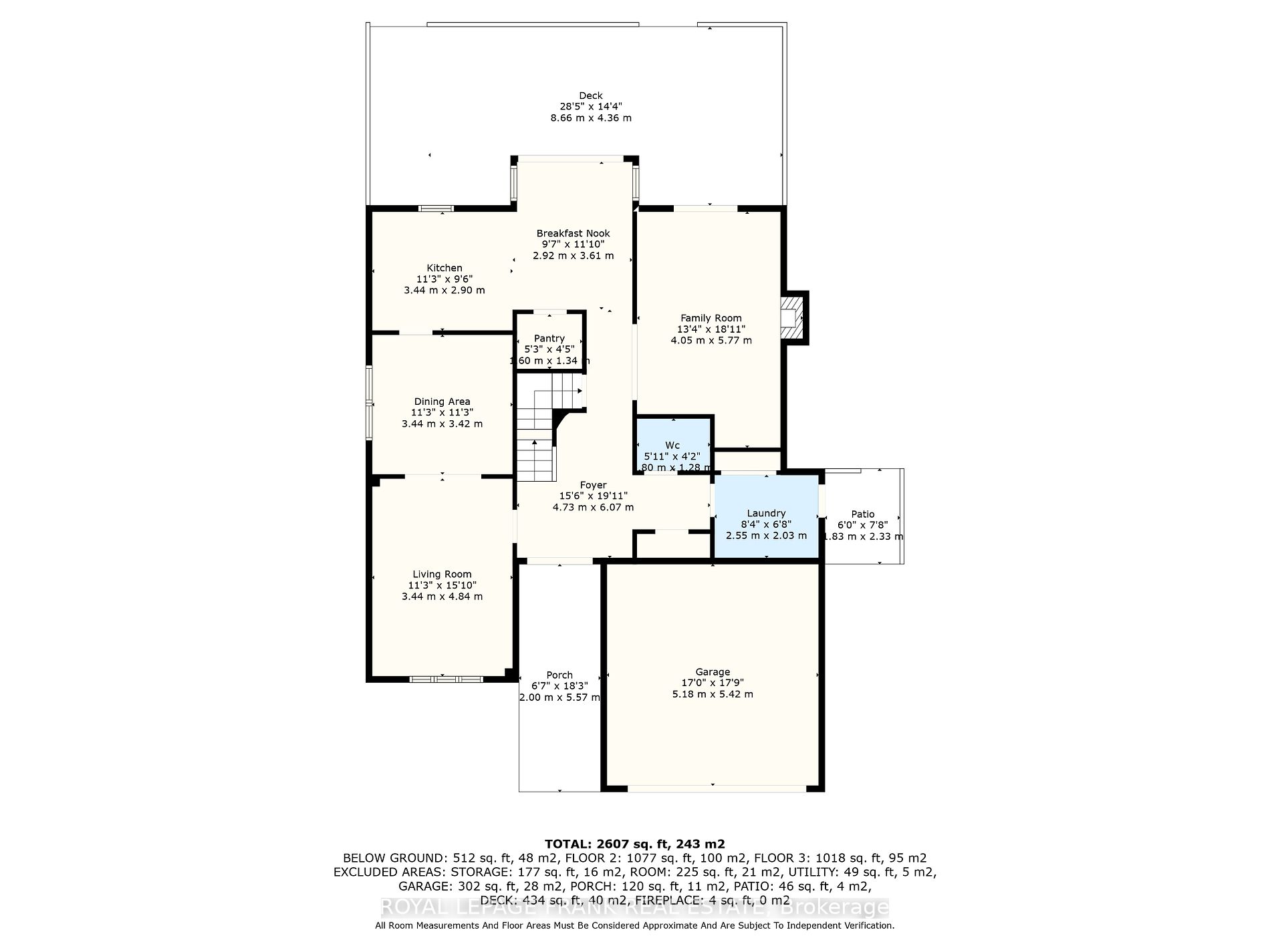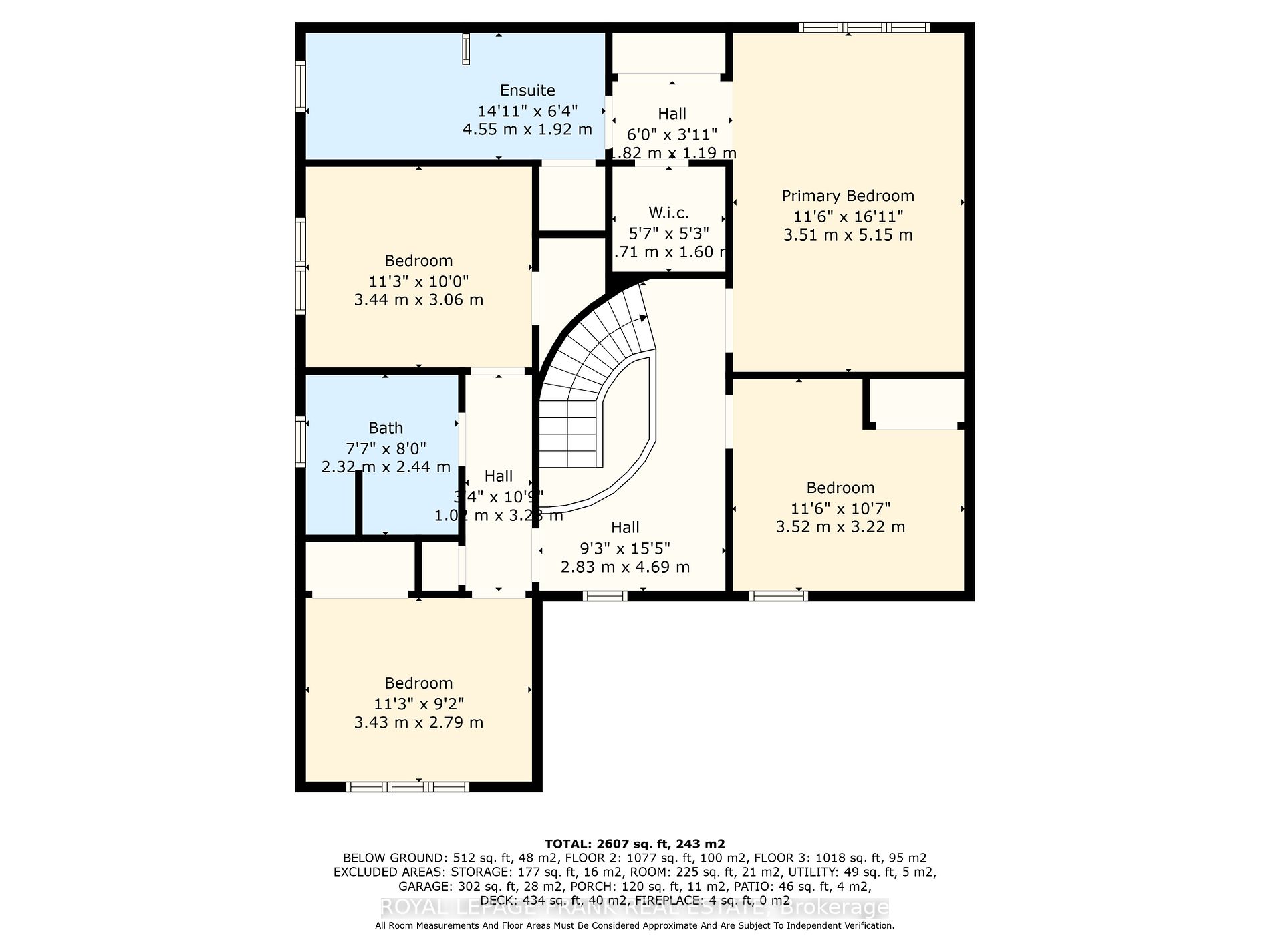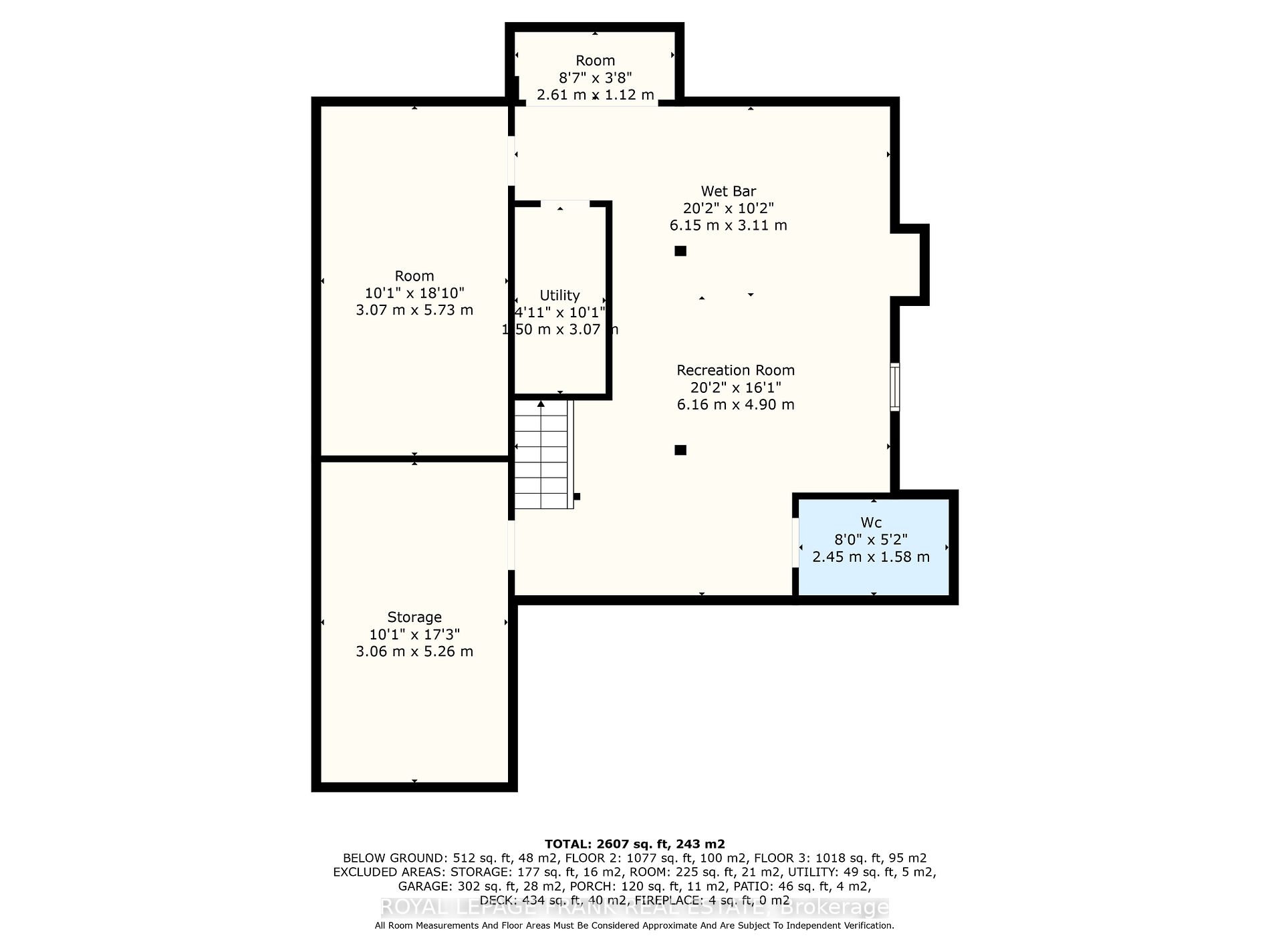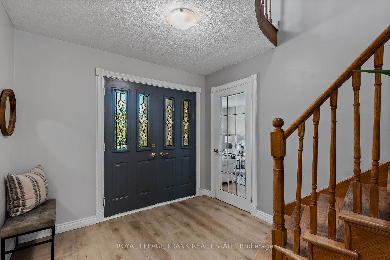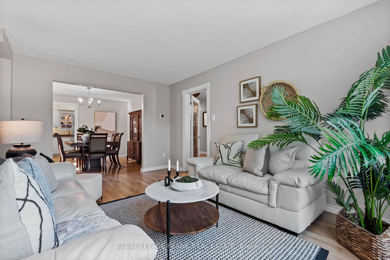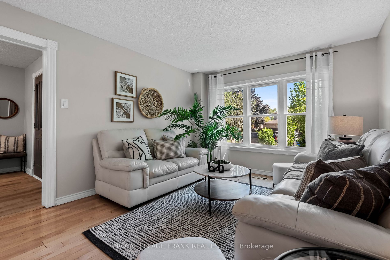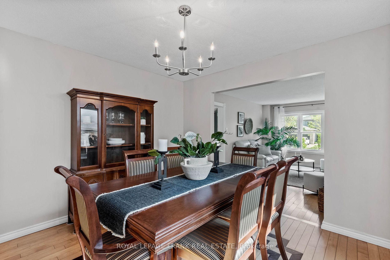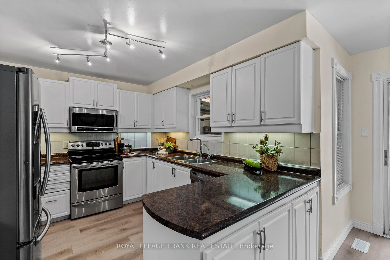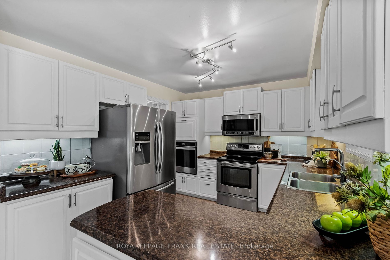15 Jason Dr
$1,125,000/ For Sale
Details | 15 Jason Dr
Welcome to the coveted Pringle Creek neighborhood! This fantastic 4-bedroom, 4-bathroom home offers a blend of comfort and spaciousness, perfect for families and entertainers alike. Hardwood and vinyl flooring on the main level, complemented by hardwood stairs. The eat-in kitchen features a walk-in pantry, stainless steel appliances. Primary Ensuite features his/hers shower towers to soaker tub. Two walkouts lead to a backyard where you'll find a sparkling pool, relaxing hot tub, and a built-in stone BBQ area with a gas hook-up and pergola with UV protection and deck w built in bench. Enjoy outdoor dining on the deck, perfect for summer gatherings. The finished basement is complete with a wet bar and a 2-piece bathroom. This home is ideally located close to top-rated schools, parks, shops, restaurants, major highways, and transit options, the perfect balance of tranquility and accessibility. Don't miss out on this exceptional property in one of Whitby's most sought-after neighborhoods.
Room Details:
| Room | Level | Length (m) | Width (m) | Description 1 | Description 2 | Description 3 |
|---|---|---|---|---|---|---|
| Living | Main | 4.60 | 4.05 | Large Window | Hardwood Floor | O/Looks Frontyard |
| Dining | Main | 3.44 | 3.44 | Large Window | Hardwood Floor | |
| Family | Main | 5.52 | 4.08 | W/O To Deck | Hardwood Floor | Brick Fireplace |
| Kitchen | Main | 6.40 | 2.92 | Pantry | B/I Appliances | W/O To Deck |
| Laundry | Main | 2.56 | 2.07 | W/O To Yard | Vinyl Floor | |
| Prim Bdrm | 2nd | 4.91 | 3.53 | Large Window | W/I Closet | Ensuite Bath |
| 2nd Br | 2nd | 3.53 | 3.26 | O/Looks Frontyard | Large Closet | Broadloom |
| 3rd Br | 2nd | 3.44 | 2.80 | O/Looks Frontyard | Large Closet | Broadloom |
| 4th Br | 2nd | 3.44 | 3.04 | Closet | Window | Broadloom |
| Rec | Lower | 8.01 | 6.15 | Wet Bar | Laminate | Pot Lights |
| Workshop | Lower | 5.27 | 3.08 | B/I Shelves | Unfinished | |
| Other | Lower | 5.51 | 3.08 |
