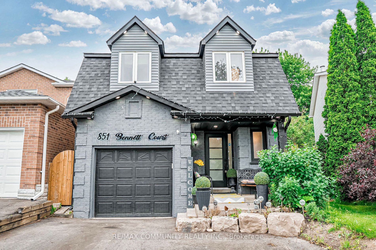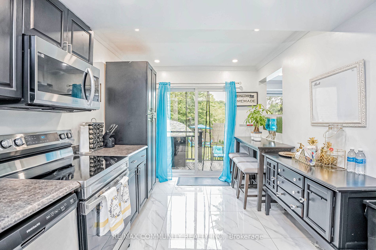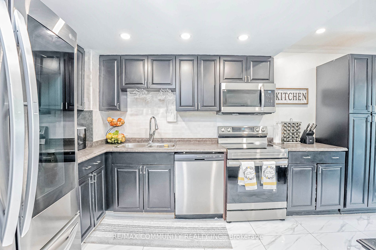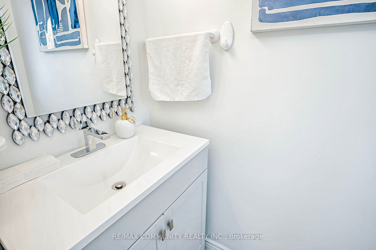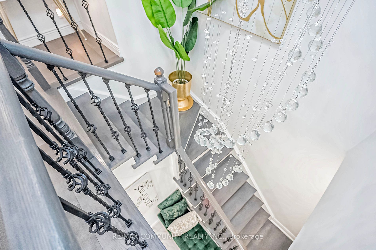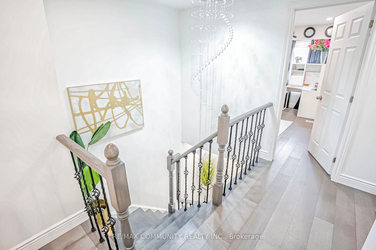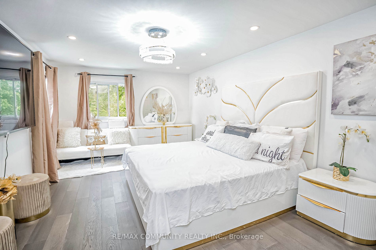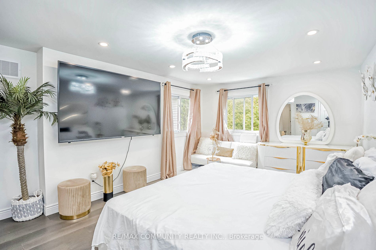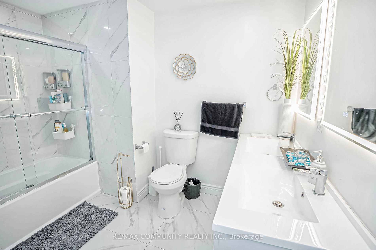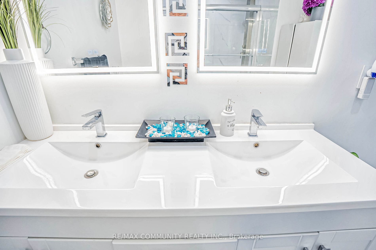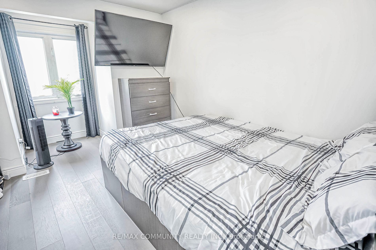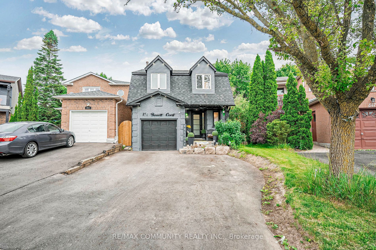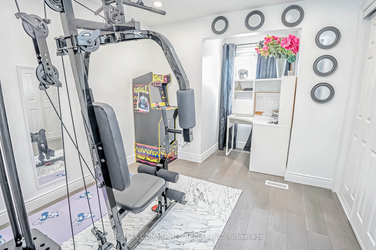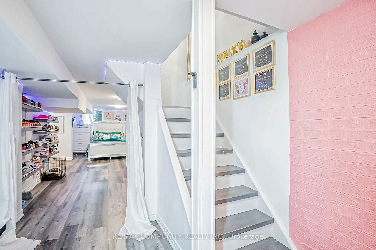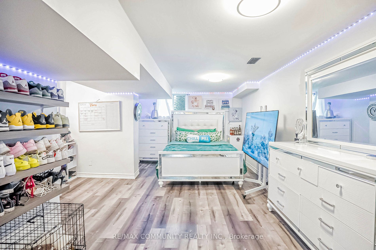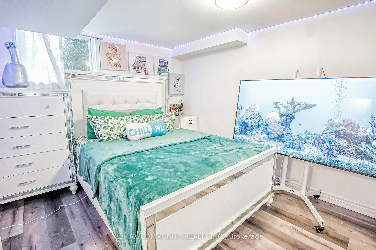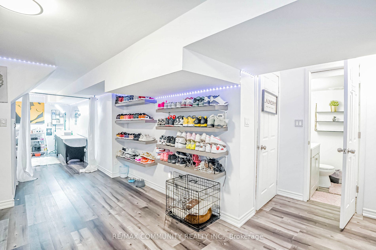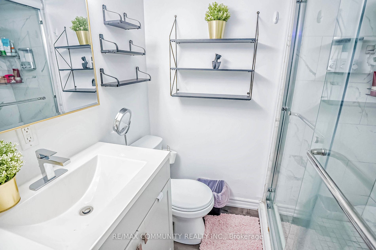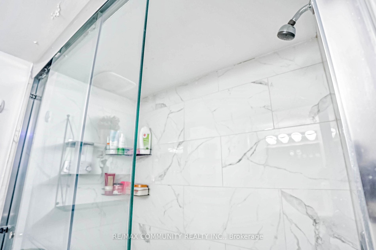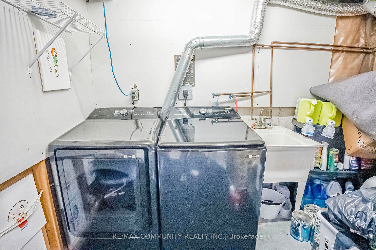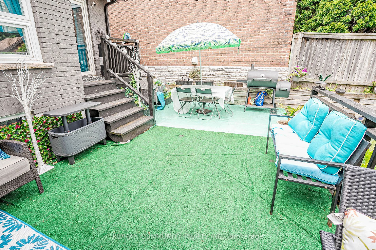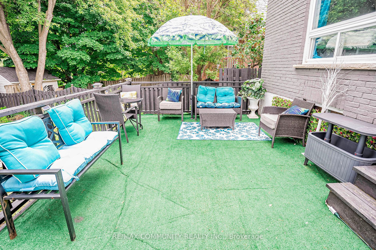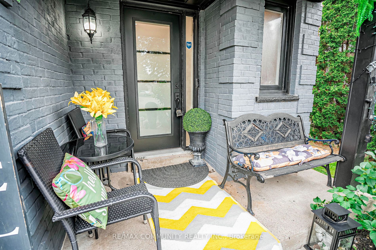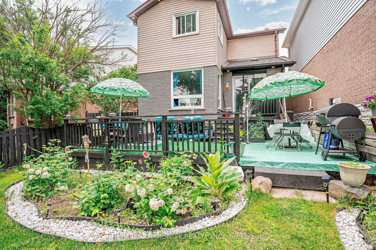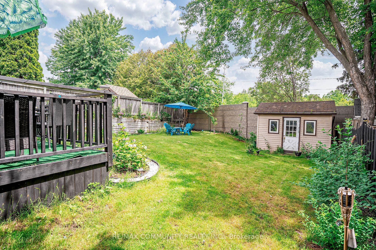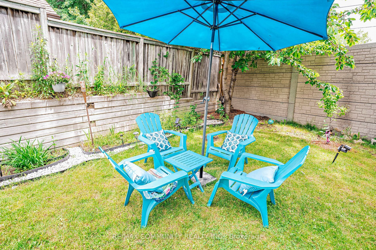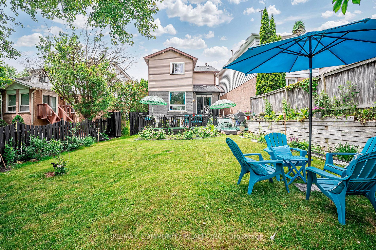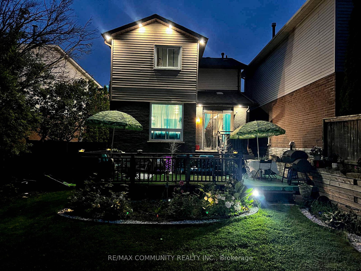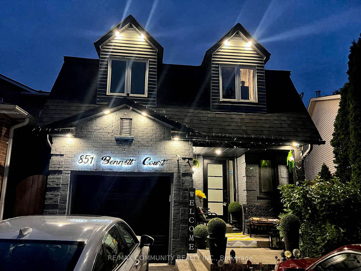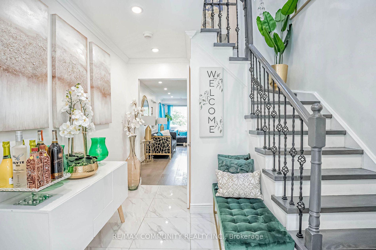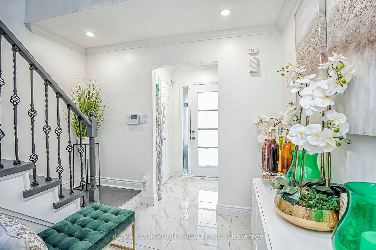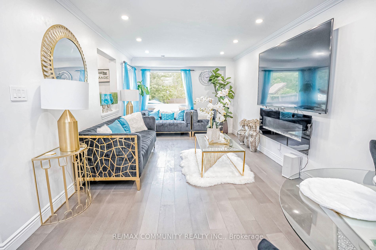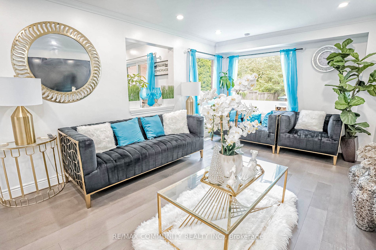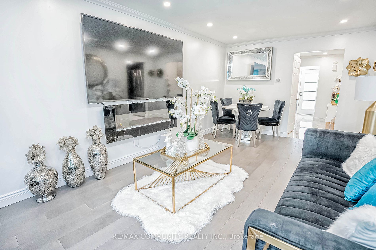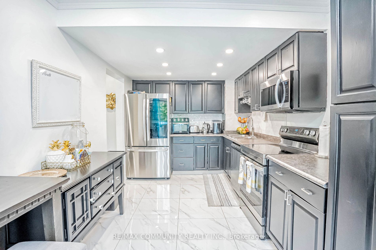851 Bennett Crt
$799,888/ For Sale
Details | 851 Bennett Crt
Welcome Home! Nestled in a family-friendly, highly sought-after community in a private on Bennett Court! in North East Oshawa, this exquisite 3-bedroom+Basement , 3-bathroom home is move-in ready. . The large backyard features a spacious deck, perfect for entertaining guests. The desirable open-concept floor plan offers generous living spaces. The master bedroom is spacious and filled with natural light, complete with a walk-in closet and a 4-piece semi-ensuite bathroom. The completely finished basement includes an additional 4-piece bathroom, providing great space for kids or an extra room. The property also features interlocking for additional car parking., this home is truly a gem,New hardwood floor, Roof 2023 ,.
Room Details:
| Room | Level | Length (m) | Width (m) | Description 1 | Description 2 | Description 3 |
|---|---|---|---|---|---|---|
| Foyer | Ground | 4.61 | 2.99 | Hardwood Floor | Open Concept | |
| Living | Ground | 6.44 | 3.30 | Hardwood Floor | Combined W/Dining | Pot Lights |
| Kitchen | Ground | 5.09 | 2.69 | Tile Floor | W/O To Deck | Pot Lights |
| Bathroom | Ground | 2.07 | 0.88 | 2 Pc Bath | ||
| Prim Bdrm | 2nd | 5.42 | 3.53 | 4 Pc Ensuite | W/I Closet | Hardwood Floor |
| 2nd Br | 2nd | 4.35 | 2.82 | Hardwood Floor | Closet | Pot Lights |
| 3rd Br | 2nd | 3.81 | 2.85 | Hardwood Floor | Closet | |
| Bathroom | 2nd | 3.34 | 3.01 | Separate Shower | 4 Pc Ensuite | |
| Rec | Bsmt | 11.09 | 3.04 | 4 Pc Bath | ||
| Office | Bsmt | 1.00 | 1.00 |
