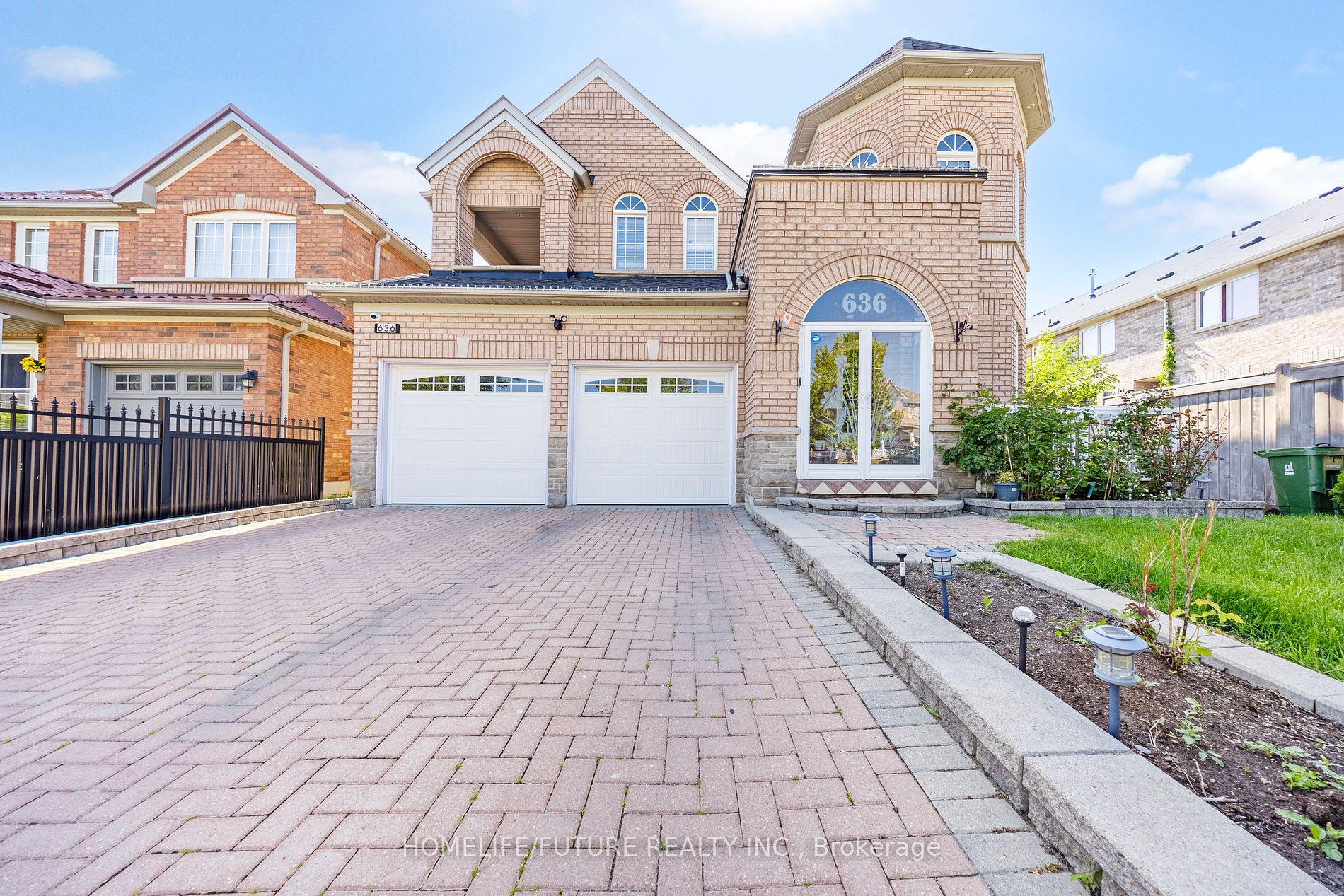636 Staines Rd
$1,499,980/ For Sale
Details | 636 Staines Rd
This Beautiful 4-Bedroom House Is Located In The Prime Scarborough Staines Area And Offers Up To 3,000 Sq Ft Of Living Space. The Home Features Hardwood Flooring Throughout, With No Carpet. The Upgraded Kitchen Is Equipped With Quartz Counter Tops, A Stylish Backsplash, And Stainless Steel Appliances. Enjoy The Family Room With A Cozy Gas Fireplace. Step Outside To A Stunning Deck Complete With A Gazebo, Perfect For Outdoor Entertainment. Walk-Out To Balcony Form 3rd Bedroom For Relaxing And Enjoying Fresh Air. The Basement Apartment Boasts A Separate Entrance And A 4-Piece Bathroom. Conveniently Close To Schools, Parks, And Public Transit. Furnace 2019, Roof 2016 (5 Year Warranty Left) This Property Is Too Beautiful To Miss.
Room Details:
| Room | Level | Length (m) | Width (m) | Description 1 | Description 2 | Description 3 |
|---|---|---|---|---|---|---|
| Family | Main | 3.66 | 5.79 | Fireplace | Hardwood Floor | Window |
| Living | Main | 3.35 | 6.40 | Combined W/Dining | Hardwood Floor | Window |
| Dining | Main | 3.35 | 6.40 | Combined W/Living | Hardwood Floor | Window |
| Kitchen | Main | 3.41 | 3.96 | Quartz Counter | Tile Floor | Stainless Steel Appl |
| Breakfast | Main | 2.44 | 2.80 | Centre Island | Tile Floor | W/O To Yard |
| Prim Bdrm | 2nd | 5.24 | 4.75 | 5 Pc Ensuite | Hardwood Floor | W/I Closet |
| 2nd Br | 2nd | 3.78 | 3.72 | Closet | Hardwood Floor | Window |
| 3rd Br | 2nd | 3.35 | 3.66 | Closet | Hardwood Floor | Window |
| 4th Br | 2nd | 3.35 | 3.05 | Closet | Hardwood Floor | Window |
| Kitchen | Bsmt | 3.05 | 2.43 | Tile Floor | ||
| 5th Br | Bsmt | 3.05 | 3.05 | 4 Pc Bath | Laminate | |
| Living | Bsmt | 5.48 | 8.22 | Laminate |







































