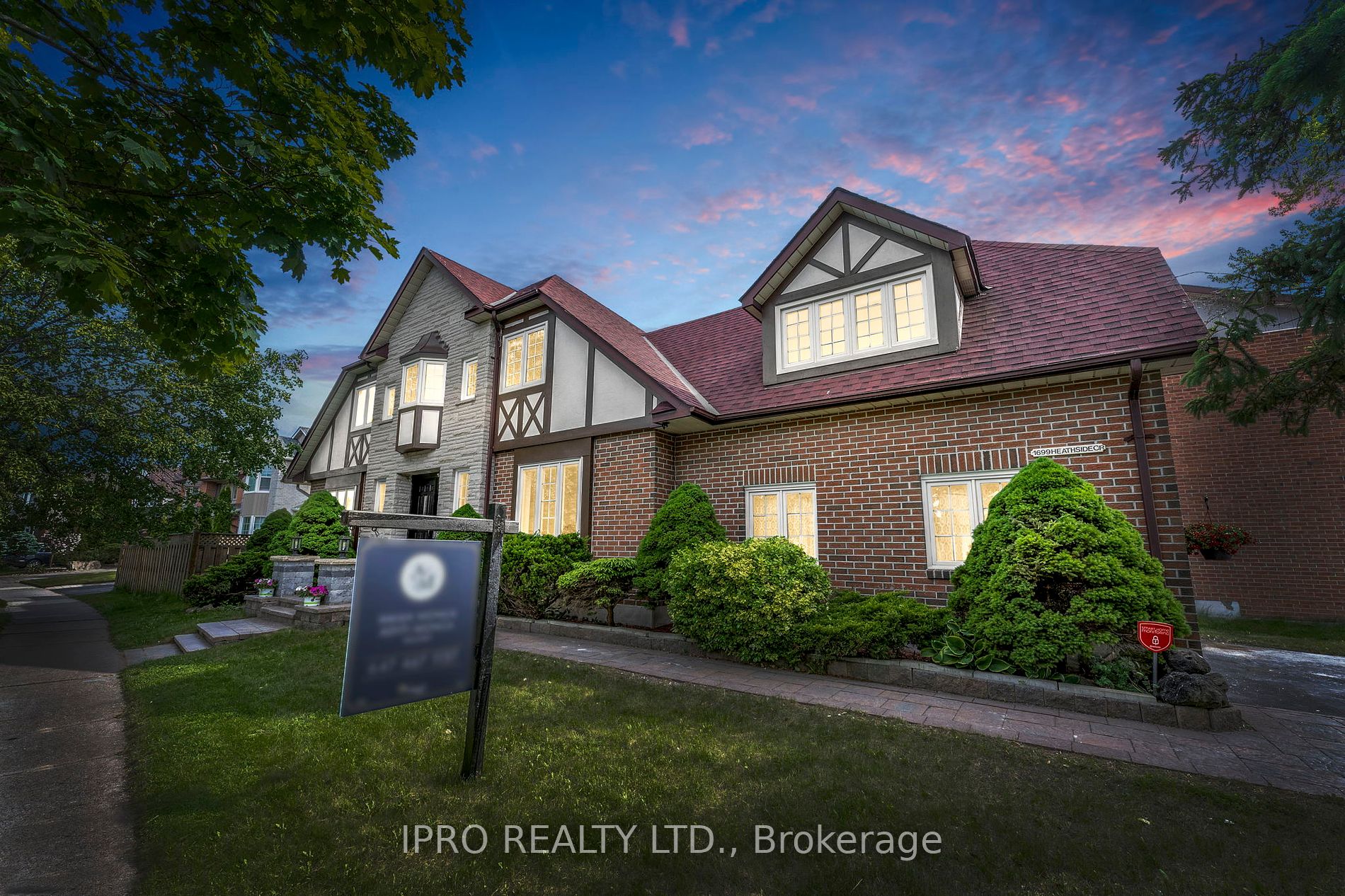1699 Heathside Cres
$1,160,000/ For Sale
Details | 1699 Heathside Cres
*Beautifully Renovated Throughout* This Stunning 3+2Bed 4Bath Corner House With A Versatile Loft Has Been Recently Renovated To Offer A Perfect Blend Of Modern Elegance And Cozy Comfort. The Brand-New Kitchen Is A Chef's Delight With Sleek White Cabinetry, Elegant Gold Fixtures, And Quartz Countertops/Backsplash. Bathrooms Have Been Renovated, Showcasing Contemporary Finishes. The Spacious Living Room With A Bay Window Also Features A Chic, Modern Accent Wall. *Income Potential/Nanny Suite* Fully Finished Basement Apartment With 2 Bedrooms, Kitchen, Laundry And A Full Washroom, Accessible From The Garage. Modern Upgrades: *Pot Lights* *New Light Fixtures* *New Zebra Blinds* *Beautiful Hardwood Floors On Main/2nd* *Freshly Painted* *Accent Wall* Located In A Prestigious Neighborhood, Just A 3-Minute Walk From Highly Rated William Dunbar PS, And Only Minutes Away From The Pickering Town Center, Waterfront And The GO Train Station, Convenience And Lifestyle Are At Your Doorstep.
New Furnace(2024), Roof(2019), Main: Fridge, Stove, Range-Hood, Dishwasher, Washer/Dryer. Basement: Fridge, Stove, Range-Hood, Washer/Dryer. All window coverings and light fixtures. Central VAC("As Is"), Power Awning("As is").
Room Details:
| Room | Level | Length (m) | Width (m) | Description 1 | Description 2 | Description 3 |
|---|---|---|---|---|---|---|
| Living | Main | 5.51 | 3.70 | Bay Window | Hardwood Floor | Pot Lights |
| Dining | Main | 4.87 | 2.75 | Separate Rm | Hardwood Floor | French Doors |
| Kitchen | Main | 7.03 | 2.41 | Quartz Counter | Renovated | Stainless Steel Appl |
| Family | In Betwn | 5.79 | 5.00 | Gas Fireplace | Hardwood Floor | |
| Prim Bdrm | 2nd | 5.75 | 3.90 | 4 Pc Ensuite | Hardwood Floor | Window |
| 2nd Br | 2nd | 3.99 | 3.05 | Closet | Hardwood Floor | Window |
| 3rd Br | 2nd | 3.05 | 3.05 | Closet | Hardwood Floor | Window |
| 4th Br | Bsmt | 4.10 | 3.20 | Laminate | 3 Pc Ensuite | Separate Shower |
| 5th Br | Bsmt | 2.87 | 2.70 | Laminate | ||
| Living | Bsmt | 5.40 | 2.72 | Open Concept | Laminate | Pot Lights |
| Kitchen | Bsmt | 3.70 | 2.75 | Quartz Counter | Ceramic Floor | Pot Lights |







































