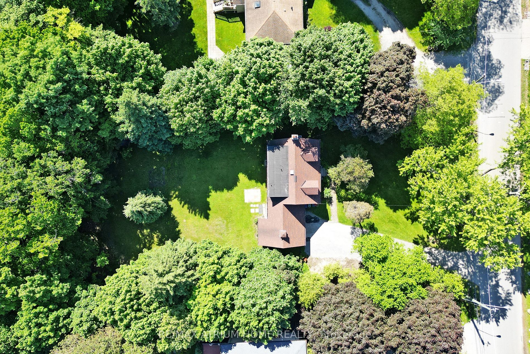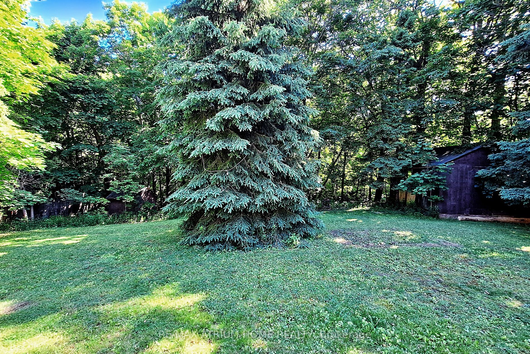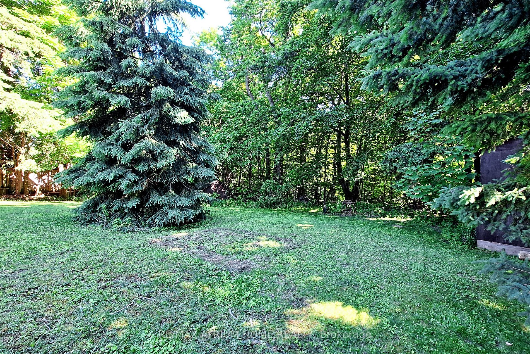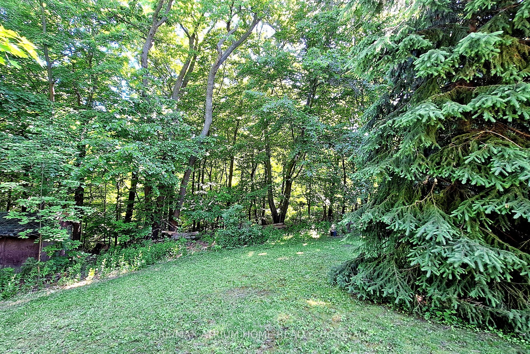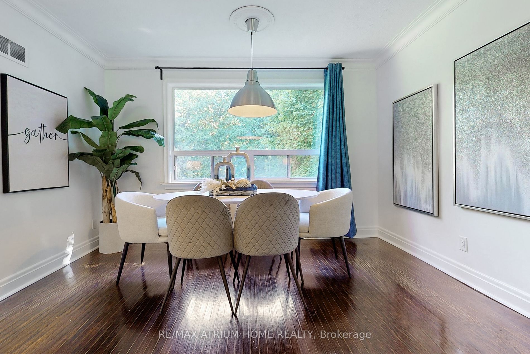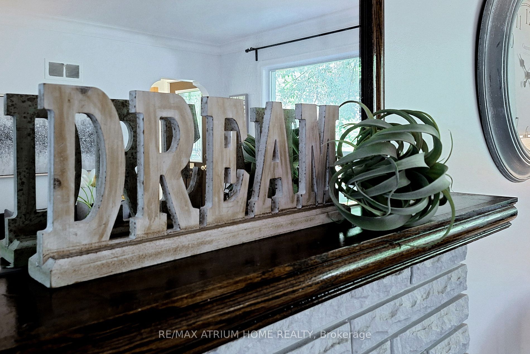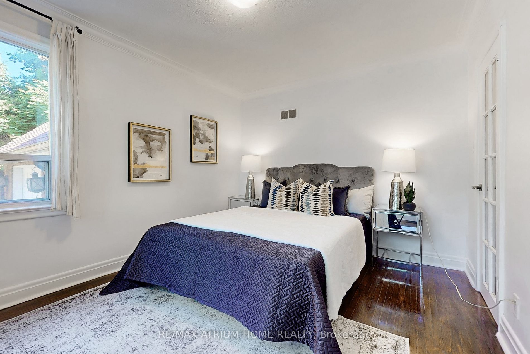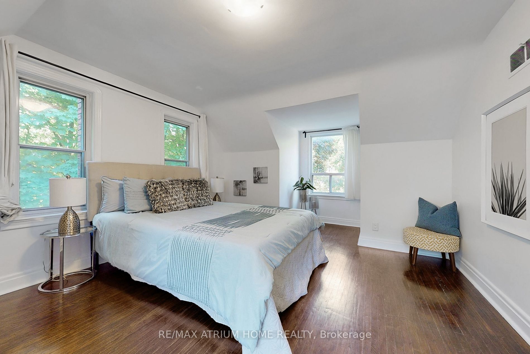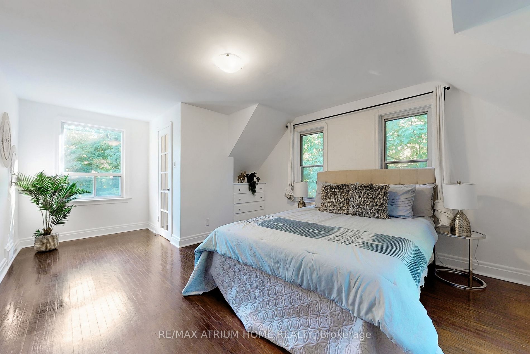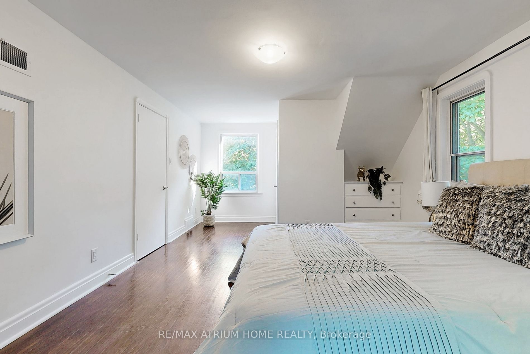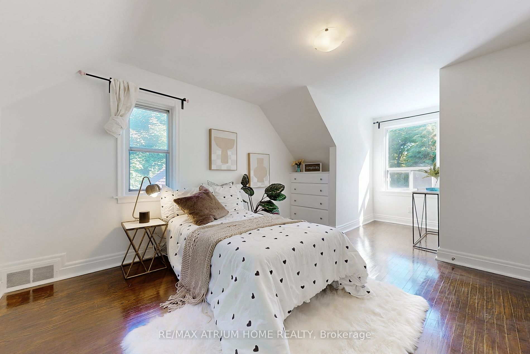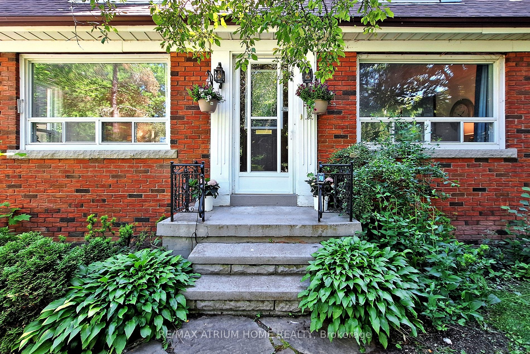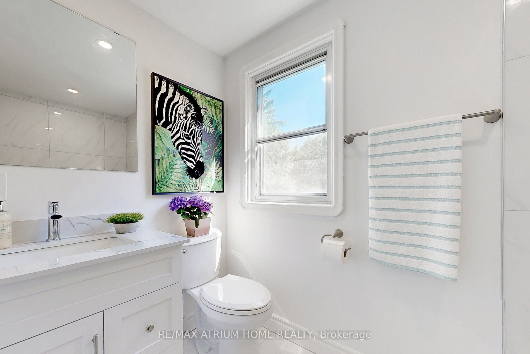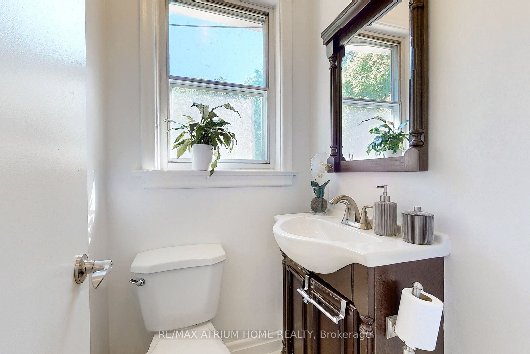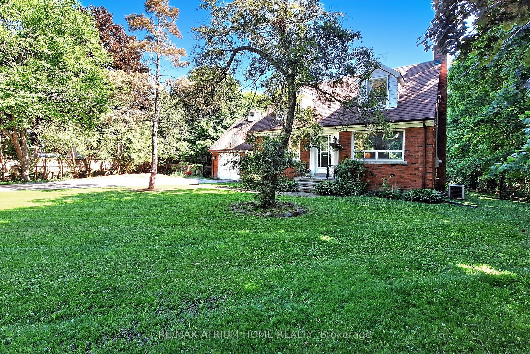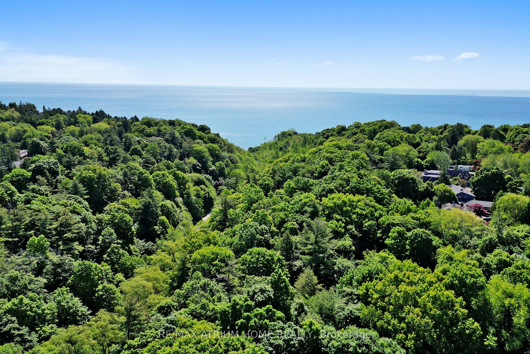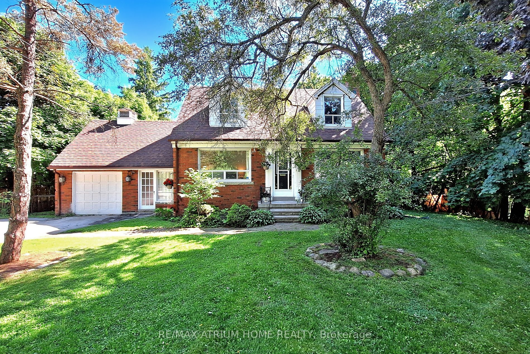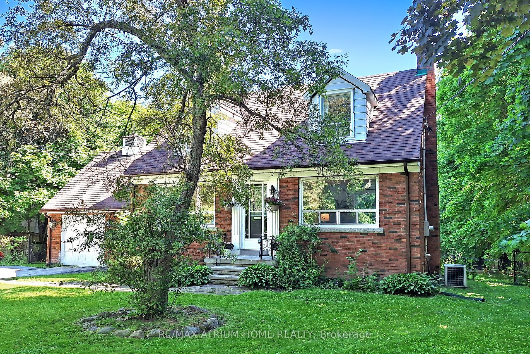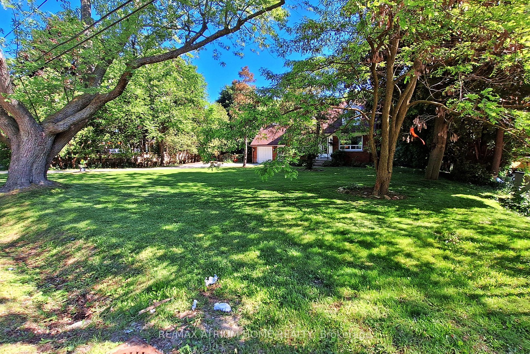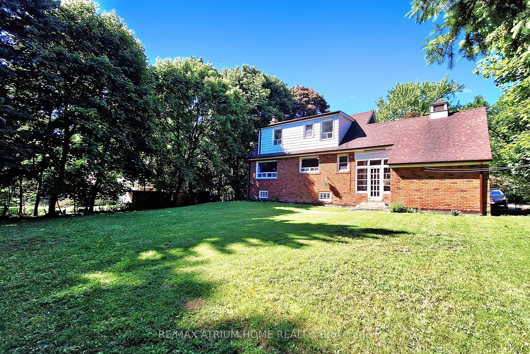53 Pine Ridge Dr
$1,990,000/ For Sale
Details | 53 Pine Ridge Dr
Absolutely Extraordinary - ATTENTION INVESTOR HIGH POTENTIAL LAND VALUE rare opportunity to own a piece of land of 100'x286.41' that can be pass down generation to generation, nestled in the sought after, family-oriented Community of Cliffcrest. Chance to own this truly unparalleled property - a once in a lifetime treasure that should not to be missed! Opportunity is knocking, renovate or expand this charming 1 1/2 story home is your choice. This freshly painted home features a master bedroom overlook front yard on the ground floor; A Principle Room combined living and dining room with a traditional fireplace, overlooking the Private backyard, a Private Resort Style home on a lush Ravine offering Utimate Privacy. The entire home has been renovated this year. This is a great opportunity to build your dream home on a prime 100' x 286.41' lot, or spruce it up with some creative touches and enjoy living in a beautiful community. This house is for those who love nature, entertaining and want to live their best life in a beautiful setting. This is a special find that rarely comes for sale. This stunning piece of land offers endless possibilities!
Easy to access all amenities. minutes walk to the Ontario Lakeside. Workshop shed, garden shed in the backyard
Room Details:
| Room | Level | Length (m) | Width (m) | Description 1 | Description 2 | Description 3 |
|---|---|---|---|---|---|---|
| Br | Ground | 3.85 | 3.15 | French Doors | B/I Closet | O/Looks Frontyard |
| Breakfast | Ground | 3.82 | 2.40 | Combined W/Family | O/Looks Ravine | Large Window |
| Family | Ground | 4.46 | 3.82 | O/Looks Frontyard | Brick Fireplace | Ns View |
| Kitchen | Ground | 3.83 | 2.88 | B/I Dishwasher | B/I Appliances | B/I Vanity |
| Mudroom | Ground | 4.65 | 2.55 | Breezeway | Access To Garage | Pass Through |
| Bathroom | Ground | 1.55 | 1.35 | Ceramic Sink | 2 Pc Bath | Nw View |
| 2nd Br | 2nd | 6.58 | 3.22 | B/I Closet | O/Looks Ravine | O/Looks Backyard |
| 3rd Br | 2nd | 6.58 | 3.22 | B/I Closet | O/Looks Ravine | O/Looks Ravine |
| Foyer | Ground | 2.12 | 1.25 | Ceramic Floor | B/I Closet | O/Looks Family |
| Laundry | Bsmt | 9.65 | 7.22 |
