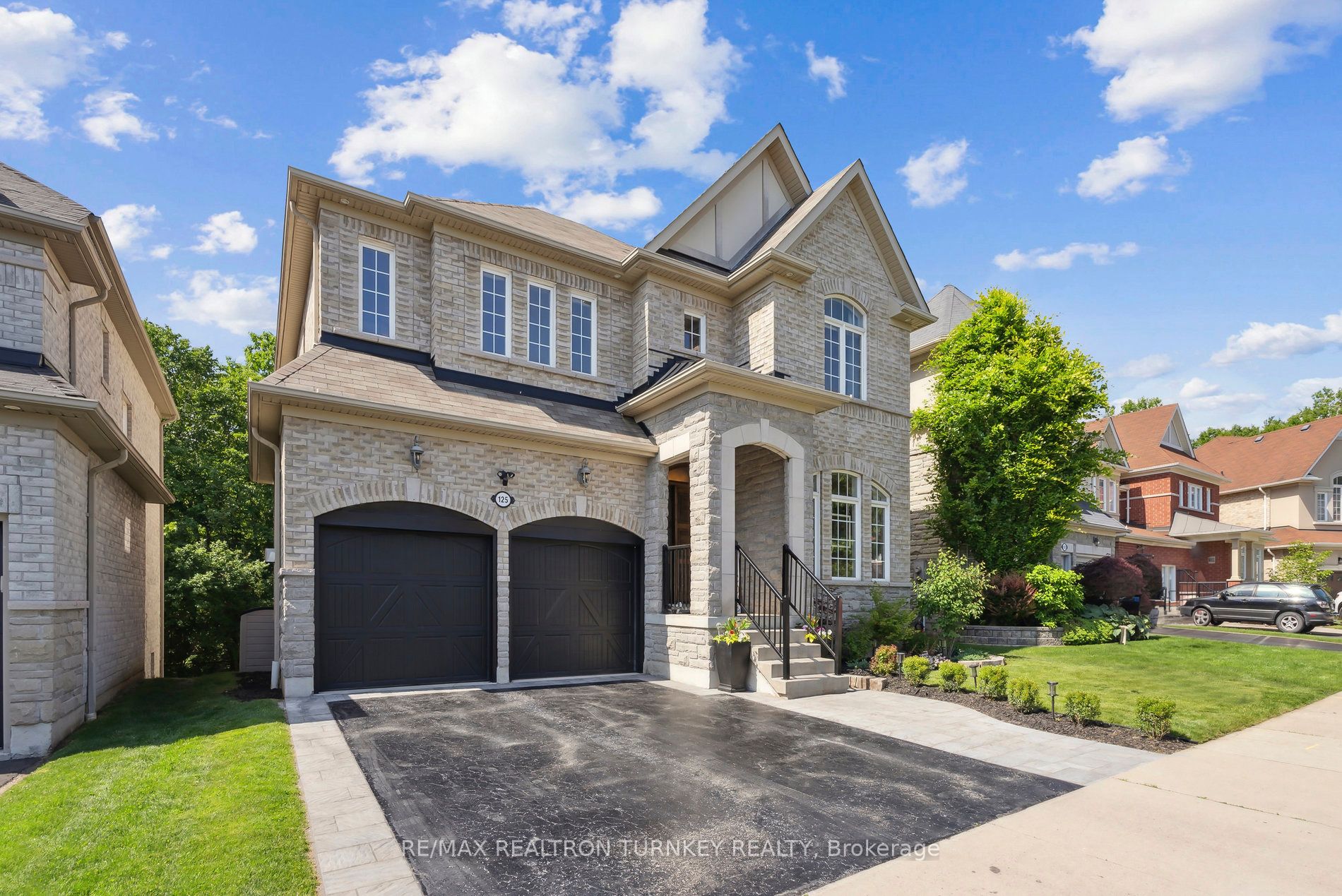125 Rivers Edge Pl
$1,599,999/ For Sale
Details | 125 Rivers Edge Pl
Welcome to 125 Rivers Edge Place, luxury living in prestigious Taunton North! This stunning 2-storey brick home boasts 4+1 bedrooms and 5 bathrooms on a tranquil crescent backing onto a peaceful ravine / green space. Features newly finished basement with separate entrance. Step inside to discover an open-concept layout - with over 4,500 SQFTof living space, adorned with solid hardwood floors throughout. The large eat-in kitchen with centre island and stainless steel appliances, is perfect for culinary adventures and gatherings. Enjoy the kitchen Walk-Out to large (Trex) Deck with Sunken Hot-Tub (as-is) on a secluded Forest Backdrop. Upstairs the lavish primary bedroom impresses with a 5-piece ensuite, complete with double-sided gas-fireplace, 2 walk-in closets, and tray ceiling. Two of the four upstairs Bedrooms share a 4-pc Ensuite bathroom. The 4th generous upstairs bedroom also has its own 4pc Ensuite. The newly finished (2024) Walk-Out basement offers a 3-piece ensuite bathroom and fifth bedroom, along with ample rec-room / living & storage space.Gorgeous Main Floor Laundry with new Washer & Dryer (2023). This pristine property invites you to experience the ultimate in comfort and elegance.Quick Access to Hwys 407, 401 & 412, Mins to Parks, Schools, Grocery & All Amenities! 1st Time Offered on MLS by Orig Owners!
Irrigation System (front, back & blvd), 3 outdoor security cameras (unmonitored), backyard W/O patio stone-work (2024), Gas Furnace (2023), Dryer (2023) Extra Fridge & Shelving in Garage
Room Details:
| Room | Level | Length (m) | Width (m) | Description 1 | Description 2 | Description 3 |
|---|---|---|---|---|---|---|
| Kitchen | Main | 6.22 | 4.75 | Granite Counter | Porcelain Floor | Stainless Steel Appl |
| Breakfast | Main | 6.22 | 4.75 | W/O To Deck | Porcelain Floor | Open Concept |
| Family | Main | 3.96 | 4.88 | Gas Fireplace | Hardwood Floor | Crown Moulding |
| Dining | Main | 4.04 | 3.35 | Window | Hardwood Floor | Wainscoting |
| Living | Main | 5.23 | 3.33 | Window | Hardwood Floor | Crown Moulding |
| Office | Main | 3.28 | 3.05 | Crown Moulding | Hardwood Floor | Large Window |
| Prim Bdrm | 2nd | 6.25 | 4.70 | W/I Closet | Hardwood Floor | Gas Fireplace |
| 2nd Br | 2nd | 5.05 | 3.79 | W/I Closet | Hardwood Floor | Window |
| 3rd Br | 2nd | 5.05 | 3.43 | Closet | Hardwood Floor | Window |
| 4th Br | 2nd | 5.21 | 4.09 | Closet | Hardwood Floor | Window |
| 5th Br | Bsmt | 3.91 | 4.88 | Window | Vinyl Floor | 3 Pc Ensuite |
| Rec | Bsmt | 6.33 | 7.24 | Pot Lights | Vinyl Floor | W/O To Yard |







































