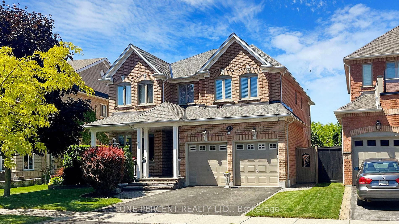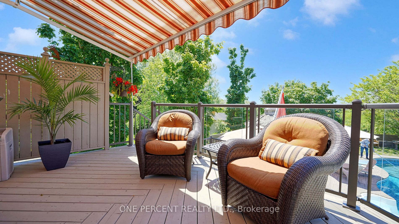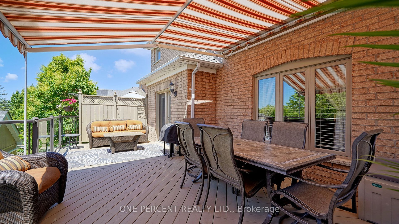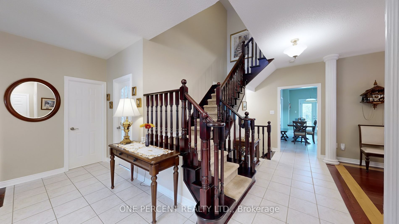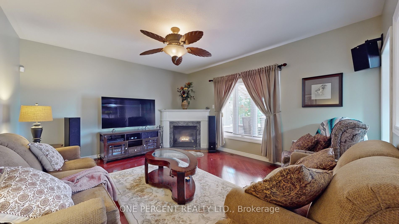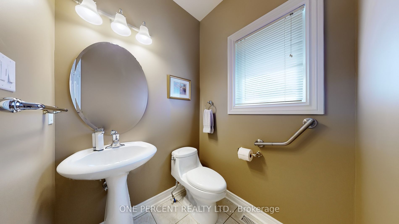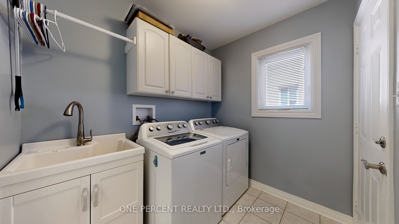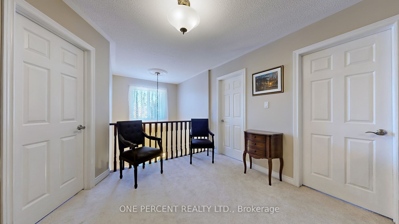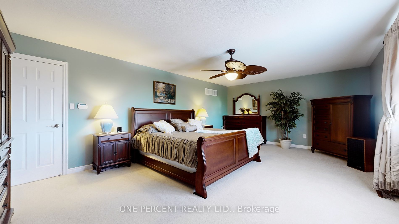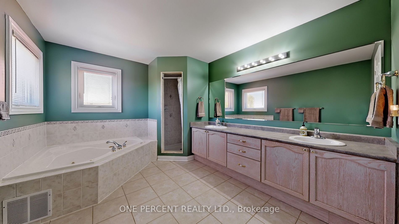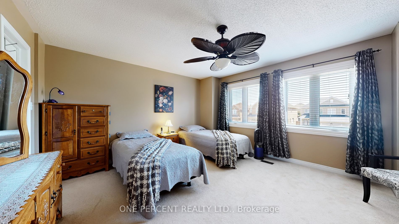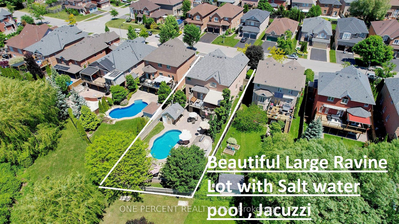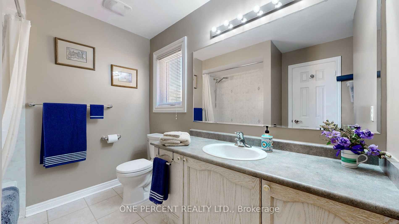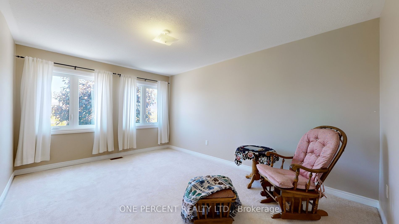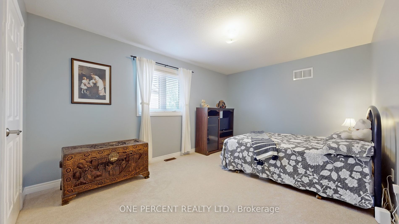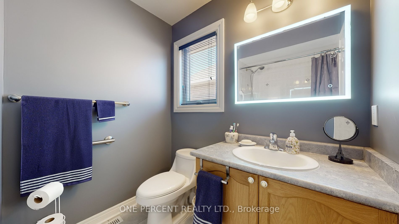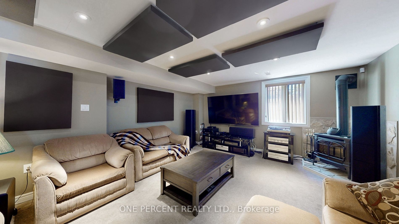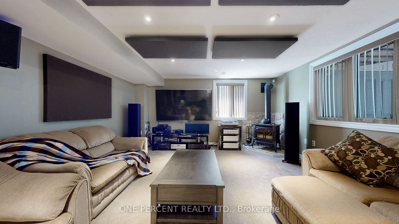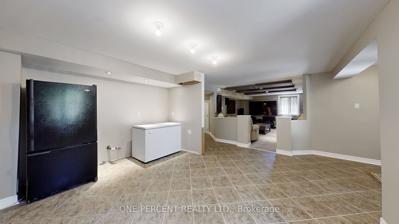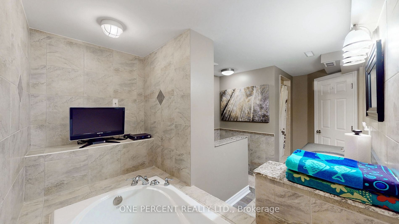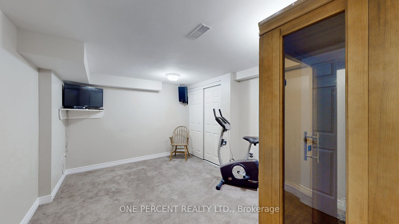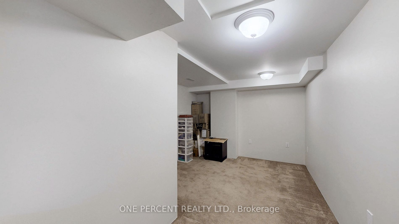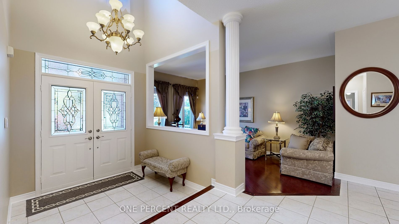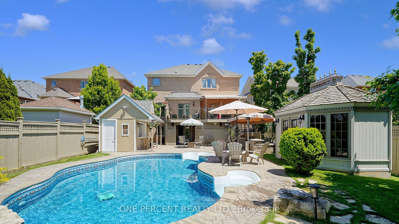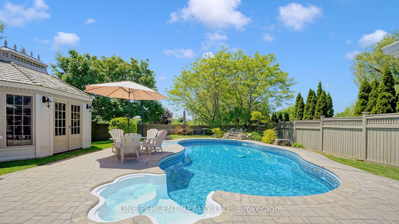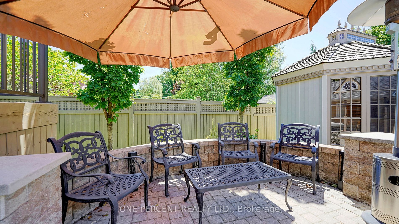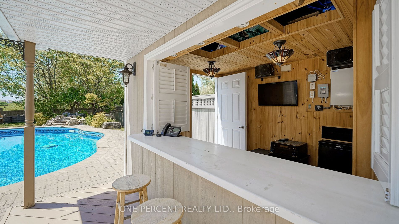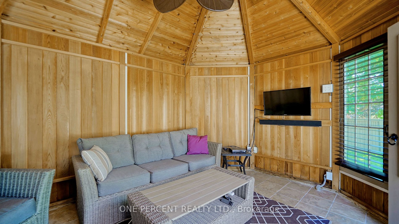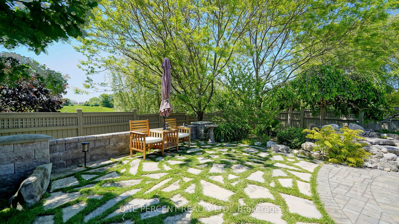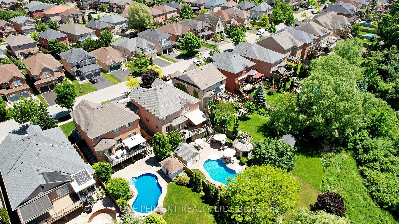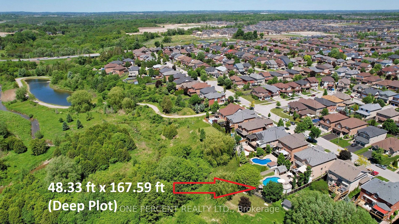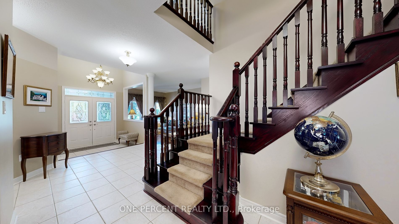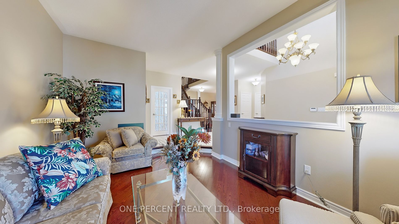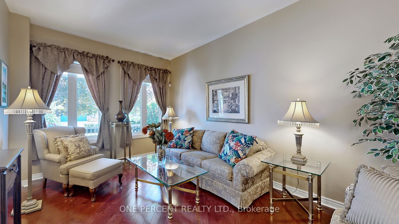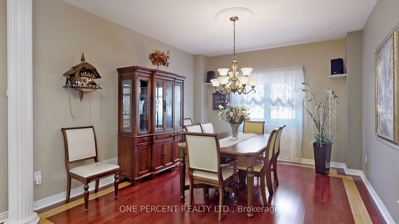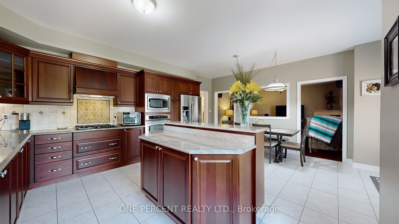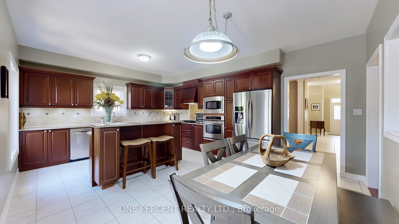82 Abbyview Dr
$1,999,000/ For Sale
Details | 82 Abbyview Dr
Indulge in the ultimate retreat! This magnificent 5-bedroom, 5-bathroom home backs onto a serene ravine with views of Lynde Creek. The highlight? A stunning inground saltwater pool with a fountain and pool automation system, Jacuzzi, easily accessible from the walkout basement and kitchen. Luxurious Home In One Of Whitby's Finest Areas Of Williamsburg, Amazing Over 3700 Sf + Approx.1500 Sf, Finished Walkout To Lower Level, Ravine lot, First time offering, Meticulously Upgraded Throughout, Direct Access from the garage, Close To All Amenities and 407,412. Beautiful kitchen with new stainless steel appliances. Walk-out from the kitchen to your beautiful deck and backyard. Finished Walkout Basement with its own Mini-theater, Rough-in for a kitchen or Kitchenette available (City Permit approved). Enjoy the poolside bar, cedar Gazebo, and pool house with views of Lynde Creek. Beautiful gleaming hardwood floors. Do not miss this opportunity. Book the showing today!
Windows (2021), Roof (2019), Garden Doors (2021)
Room Details:
| Room | Level | Length (m) | Width (m) | Description 1 | Description 2 | Description 3 |
|---|---|---|---|---|---|---|
| Living | Ground | 3.35 | 4.83 | Cathedral Ceiling | Hardwood Floor | Bow Window |
| Dining | Ground | 4.50 | 3.73 | Hardwood Floor | ||
| Office | Ground | 3.33 | 3.58 | Bay Window | ||
| Kitchen | Ground | 2.72 | 4.39 | Breakfast Bar | Stainless Steel Appl | |
| Breakfast | Ground | 3.07 | 5.38 | Centre Island | Walk-Out | Hardwood Floor |
| Family | Ground | 4.88 | 4.39 | Hardwood Floor | Gas Fireplace | |
| Prim Bdrm | 2nd | 6.78 | 4.42 | 5 Pc Ensuite | W/I Closet | |
| Br | 2nd | 4.85 | 4.32 | Walk-in Bath | 4 Pc Ensuite | |
| 2nd Br | 2nd | 3.35 | 4.72 | B/I Closet | ||
| 3rd Br | 2nd | 3.30 | 4.70 | B/I Closet | ||
| Sitting | Bsmt | 5.49 | 4.60 | W/O To Pool | ||
| Kitchen | Bsmt | 5.54 | 6.00 | W/O To Pool |
