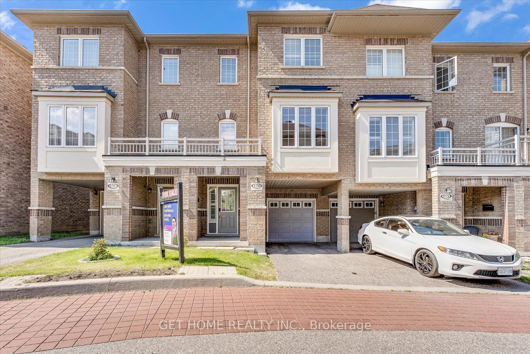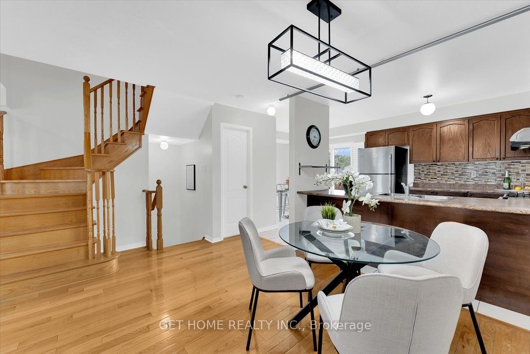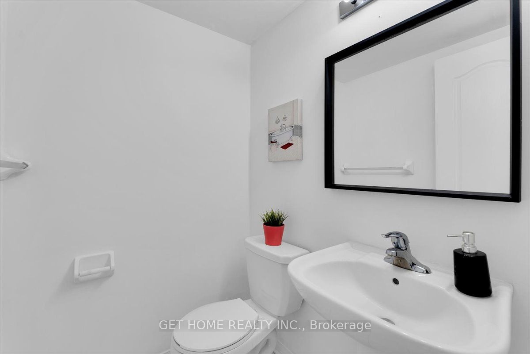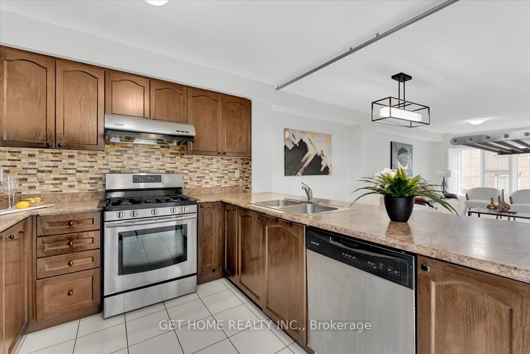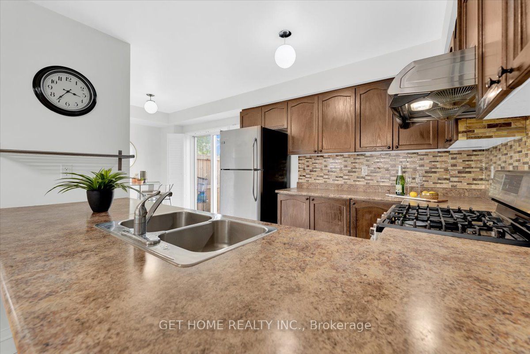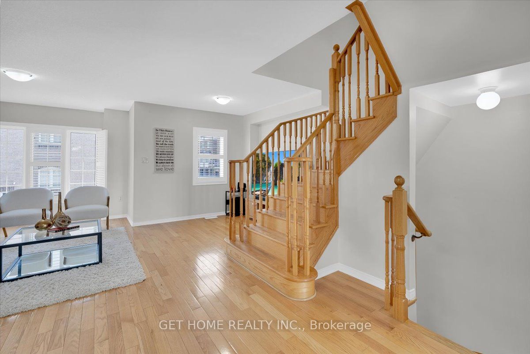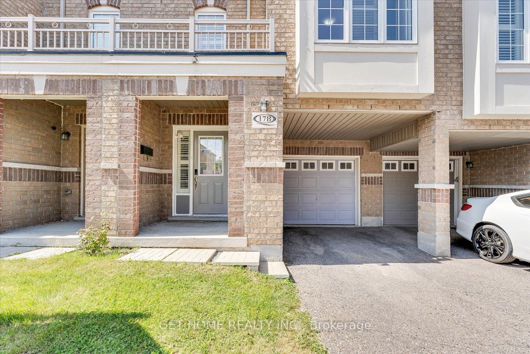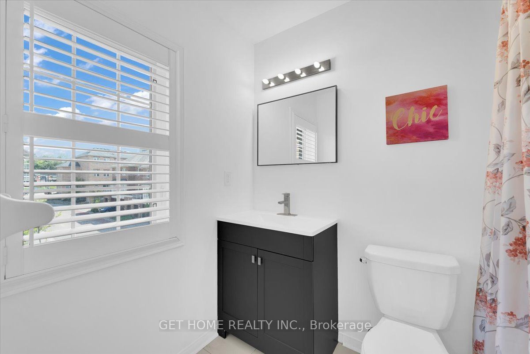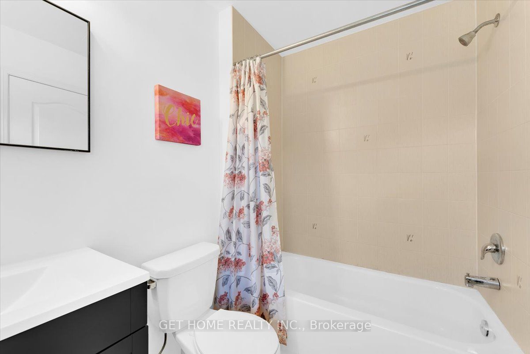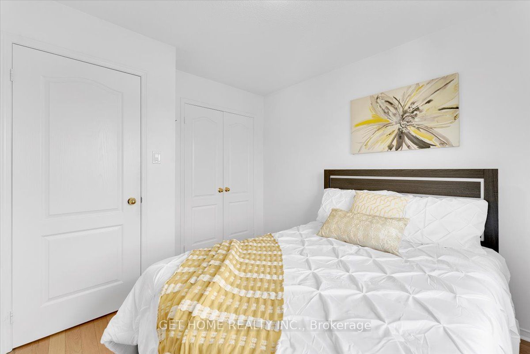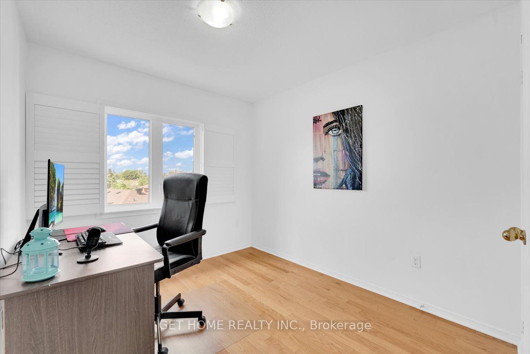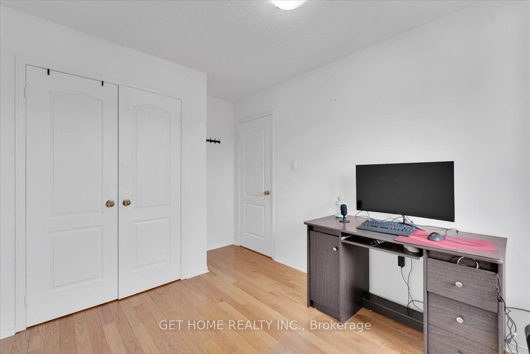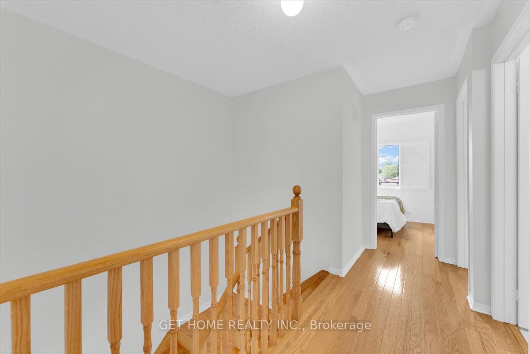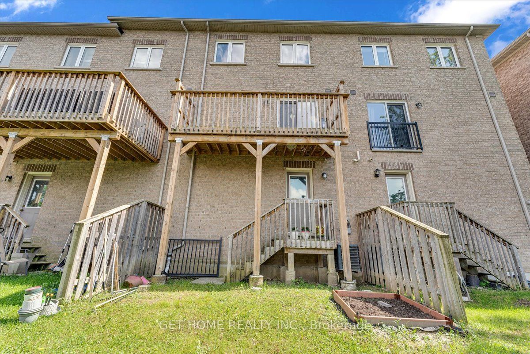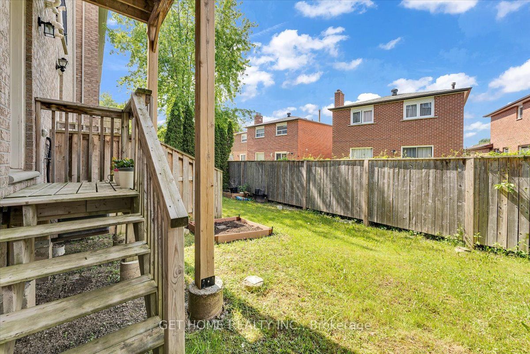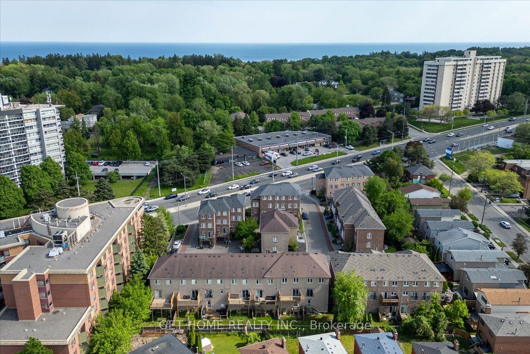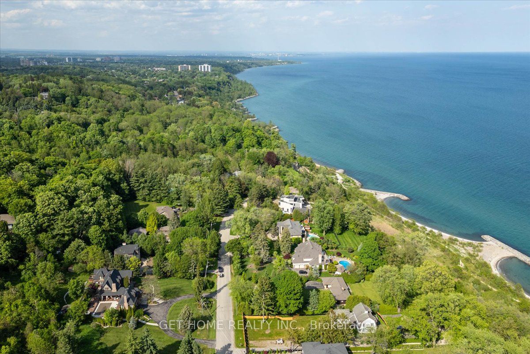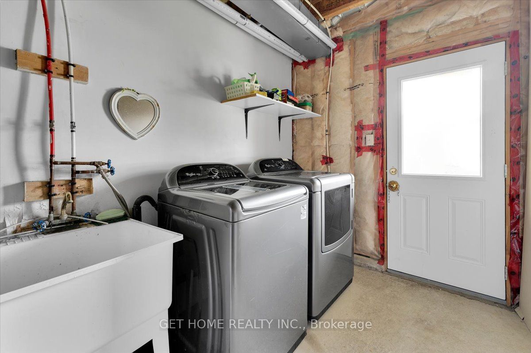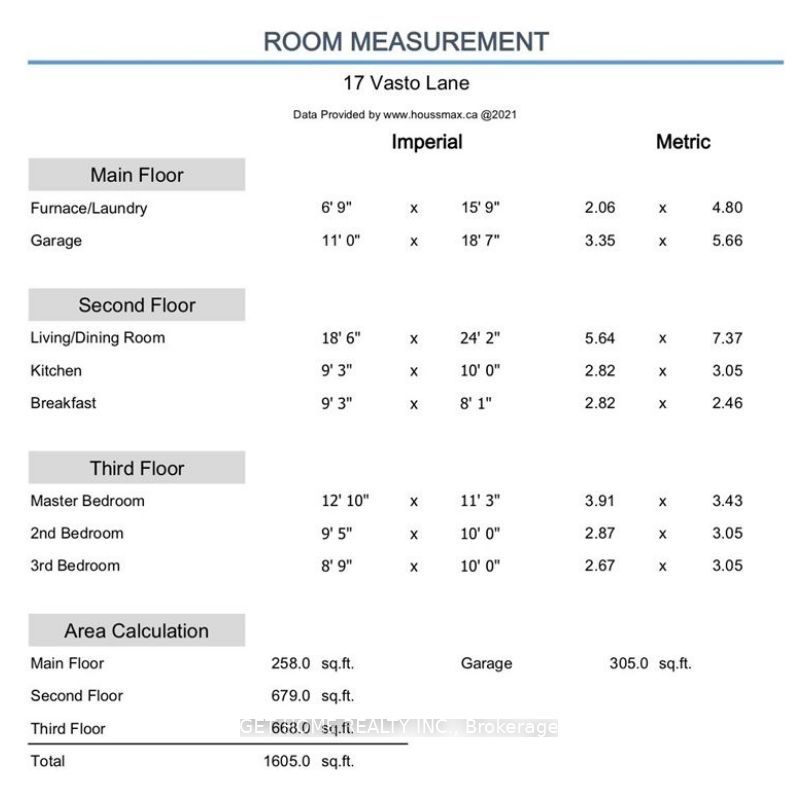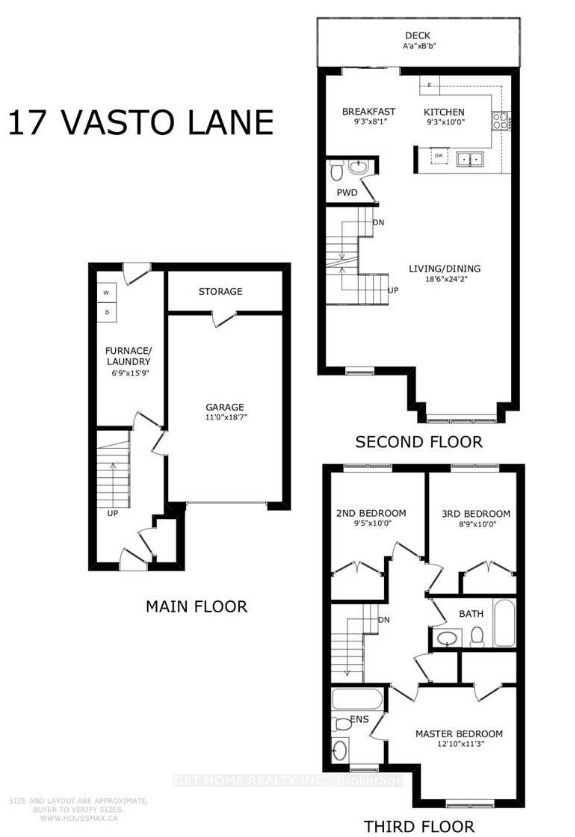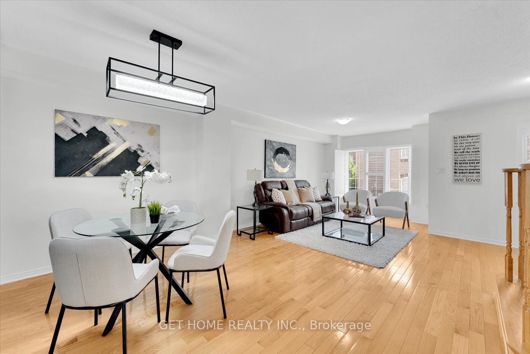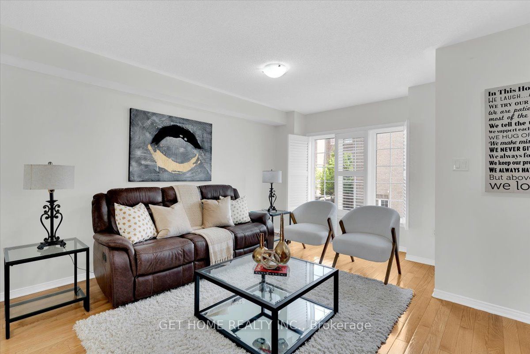17 B Vasto Lane
$799,000/ For Sale
Details | 17 B Vasto Lane
Welcome to one of Scarborough's newest subdivisions! This meticulously maintained 10-year-old freehold townhouse features beautiful hardwood floors throughout and an exceptional layout filled with vibrant natural sunlight. With a spacious 1,604 sq. ft., this property includes a POTL fee of $320/month, covering property insurance, water, and more. The open-concept kitchen with a breakfast area seamlessly flows into the separate living and dining spaces. Enjoy the convenience of an attached garage with an entry door and extra room for additional storage. This home is ideally located close to scenic trails, multiple parks, and popular beaches. Grocery stores, the Scarborough Recreation Centre, and TTC access are just steps away. A standout feature of this townhouse is the legal balcony in the backyard, a rarity among units. The new owner has the opportunity to complete the backyard fence for added privacy, subject to condominium authority approval. Recent upgrades include new vanities, fresh paint, updated light fixtures, and a new hardwood staircase. Don't miss out on this beautiful home that perfectly blends comfort, convenience, and unique features!
Room Details:
| Room | Level | Length (m) | Width (m) | Description 1 | Description 2 | Description 3 |
|---|---|---|---|---|---|---|
| Dining | 2nd | 0.00 | 0.00 | |||
| Kitchen | 2nd | 2.86 | 3.05 | W/O To Balcony | Tile Floor | |
| Breakfast | 2nd | 2.86 | 2.47 | W/O To Balcony | Ceramic Floor | |
| Living | 2nd | 5.67 | 7.38 | Combined W/Family | 2 Pc Ensuite | |
| Prim Bdrm | 3rd | 3.69 | 3.44 | 4 Pc Ensuite | ||
| 2nd Br | 3rd | 2.90 | 3.05 | Closet | ||
| 3rd Br | 3rd | 2.71 | 3.05 | Closet | ||
| Laundry | Main | 2.10 | 4.85 | Walk-Out | Concrete Floor |
