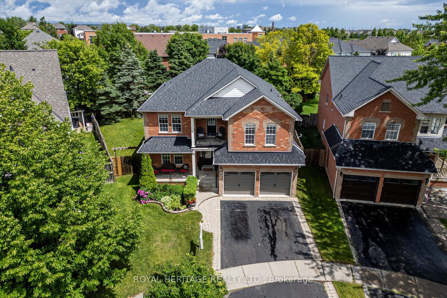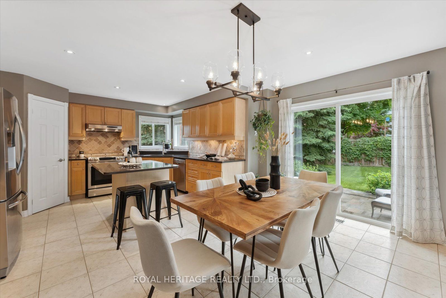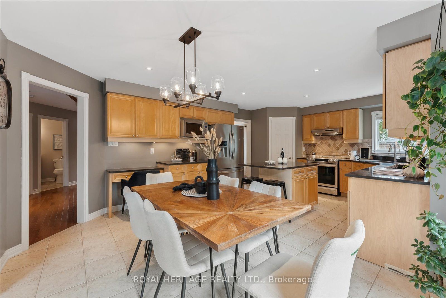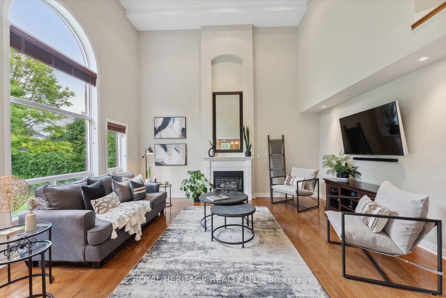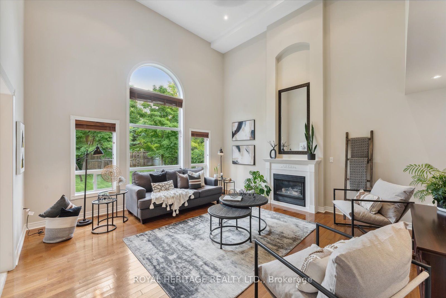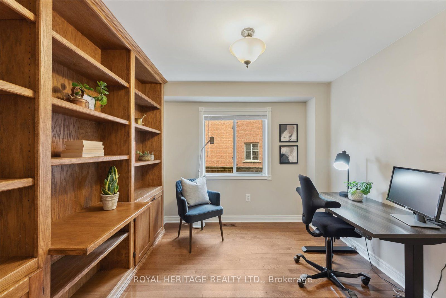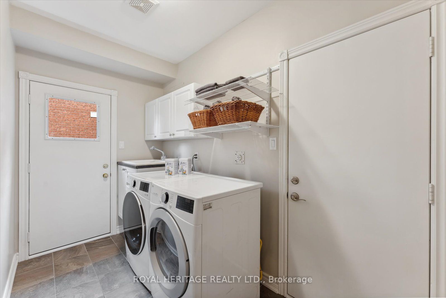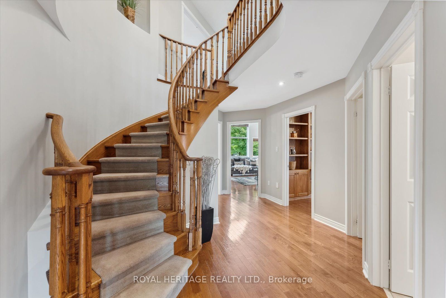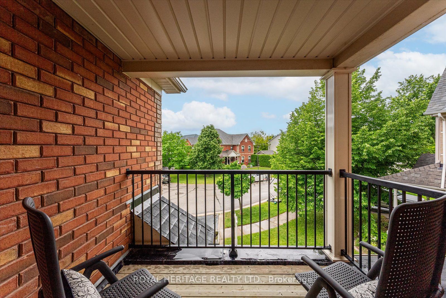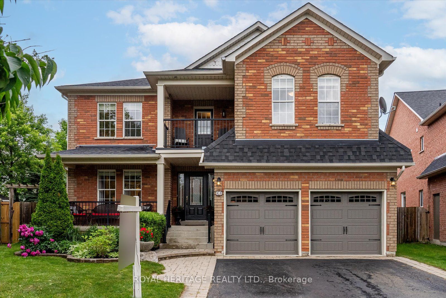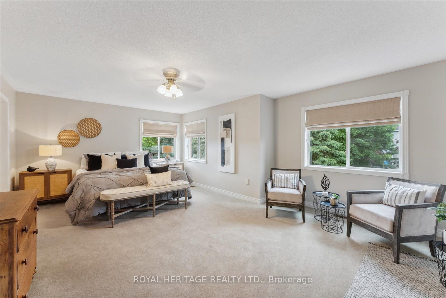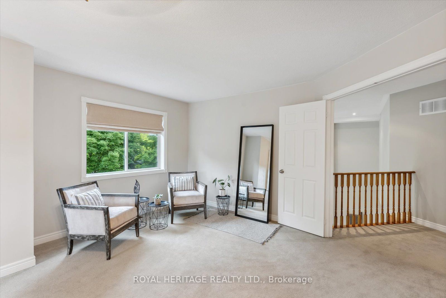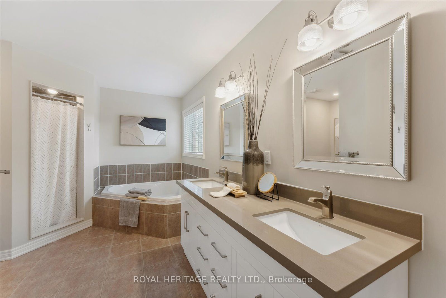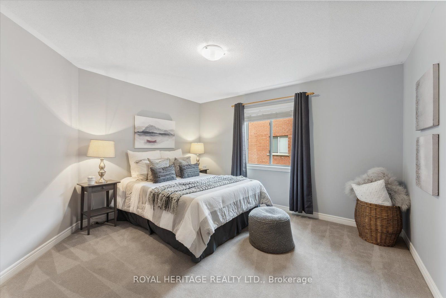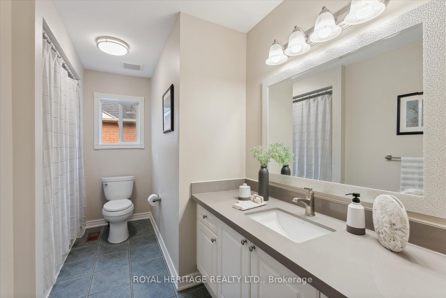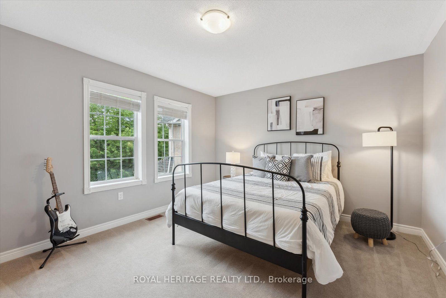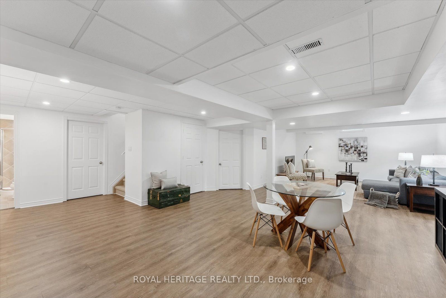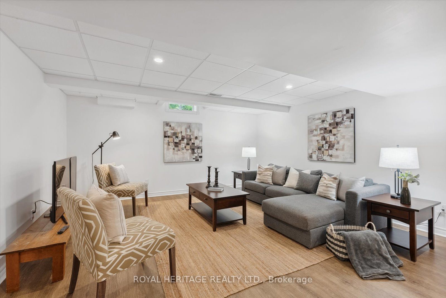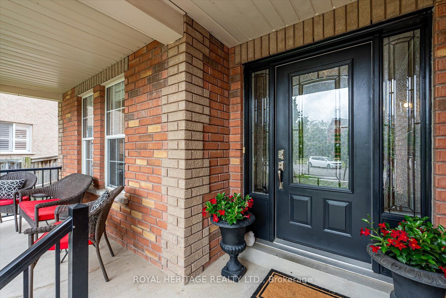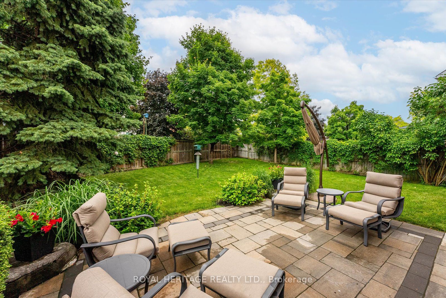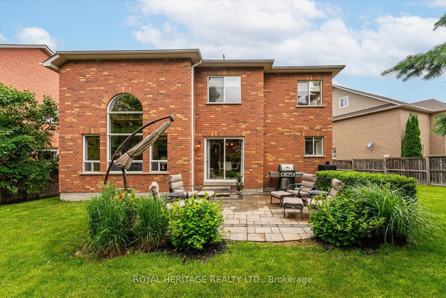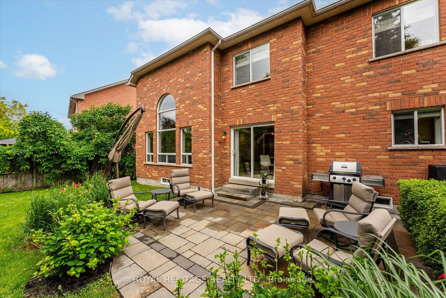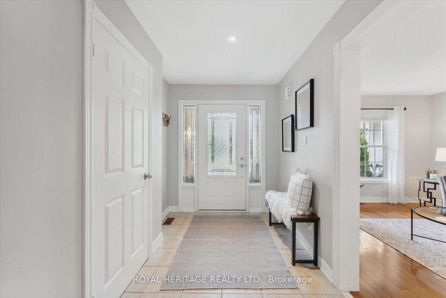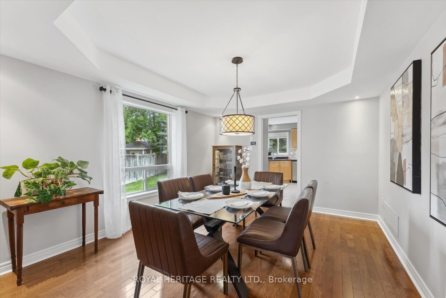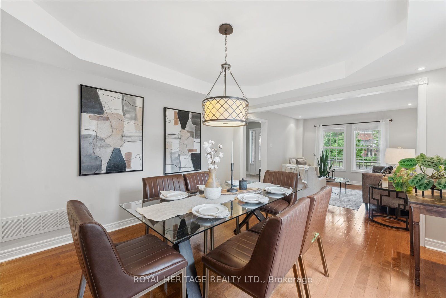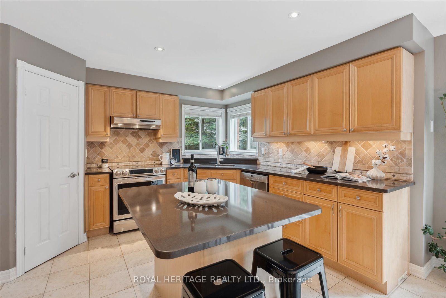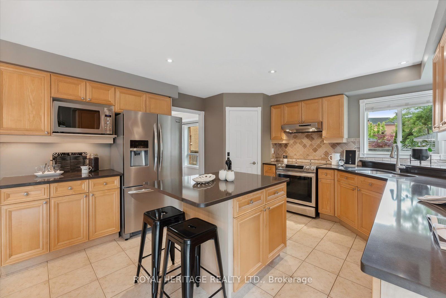11 Dopp Cres
$1,449,900/ For Sale
Details | 11 Dopp Cres
Welcome to 11 Dopp Cres., a fabulous, well maintained 4 bedroom home! Desirable location on family friendly crescent and premium pie shaped lot! Loads of curb appeal with an inviting front porch and professional landscaping! Over 3000 sq ft + finished basement so plenty of room for a growing family! Interior provides bright, neutral decor! Spacious front foyer! Formal living and dining room! Main floor office with built in cabinetry! Large kitchen with quartz counters, backsplash, under cabinet lighting, large walk in pantry & chef's desk! Patio door leads to stone patio and private backyard with mature trees! Premium lot provides lots of room for pool! Soaring cathedral ceiling in family room overlooking kitchen! Convenient main floor laundry room with garage access + separate entrance to outside! Upstairs provides 4 large bedrooms plus a balcony perfect for watching sunsets! Primary bedroom has walk in closet and 5 pc ensuite! Living space extended to the finished basement offering a huge rec/games room, a separate room with a larger window ideal for an office or exercise room, 3 pc bath, workshop + large storage room! Walking distance to schools, parks & Brooklin's amenities! Easy access to public transit, 407/412/401!
Room Details:
| Room | Level | Length (m) | Width (m) | Description 1 | Description 2 | Description 3 |
|---|---|---|---|---|---|---|
| Great Rm | Main | 5.33 | 4.90 | Gas Fireplace | Hardwood Floor | Cathedral Ceiling |
| Living | Main | 4.04 | 3.51 | Pot Lights | Hardwood Floor | |
| Dining | Main | 4.11 | 3.51 | Coffered Ceiling | Hardwood Floor | |
| Kitchen | Main | 3.96 | 6.35 | Quartz Counter | Ceramic Floor | Breakfast Area |
| Office | Main | 3.33 | 3.05 | B/I Bookcase | Hardwood Floor | |
| Prim Bdrm | 2nd | 6.32 | 3.96 | 5 Pc Ensuite | Broadloom | W/I Closet |
| 2nd Br | 2nd | 3.96 | 3.63 | Closet | Broadloom | |
| 3rd Br | 2nd | 4.72 | 4.17 | Closet | Broadloom | |
| 4th Br | 2nd | 4.24 | 3.63 | Closet | Broadloom | |
| Rec | Lower | 5.18 | 4.65 | Pot Lights | Vinyl Floor | |
| Media/Ent | Lower | 5.38 | 4.72 | Pot Lights | Vinyl Floor | |
| Other | Lower | 5.00 | 3.43 | Large Window | Broadloom | Double Closet |
