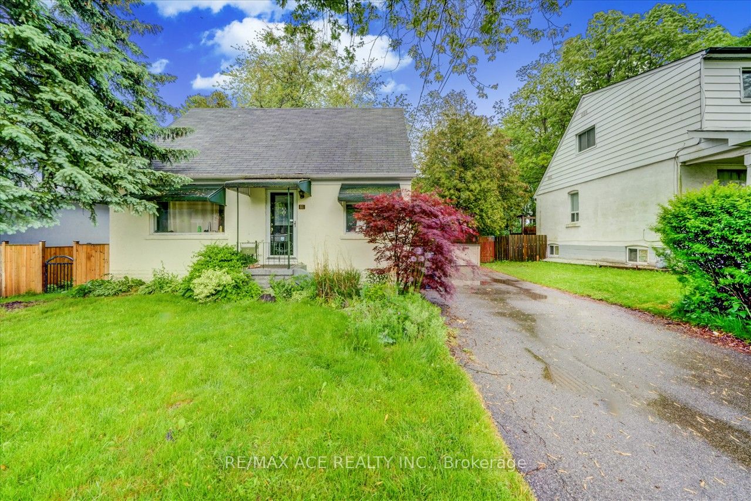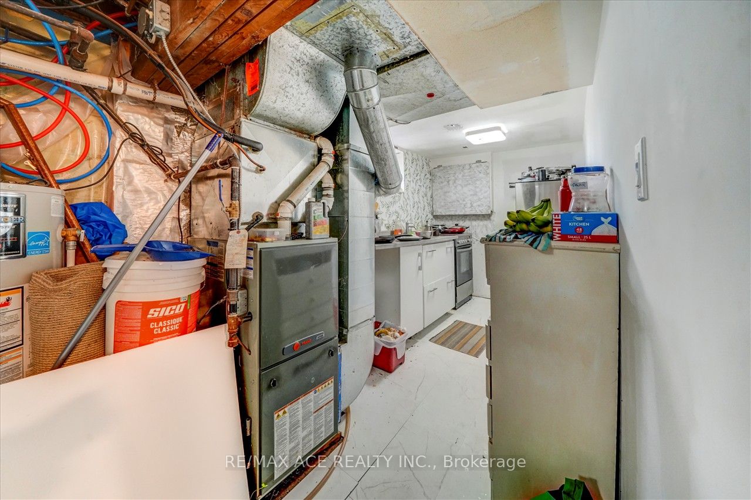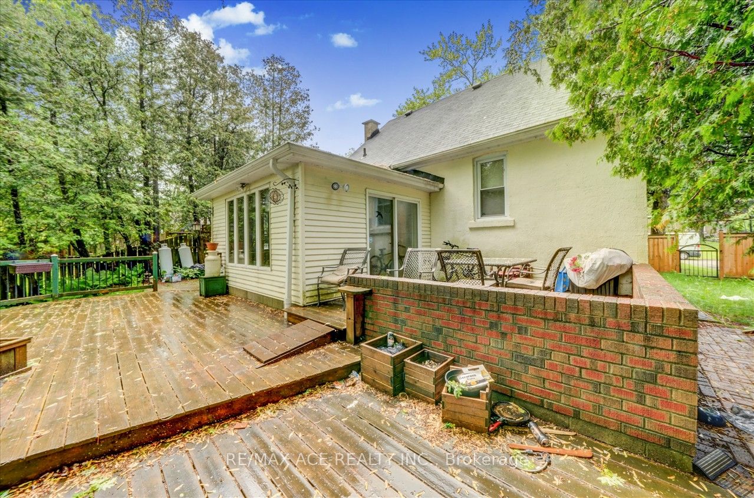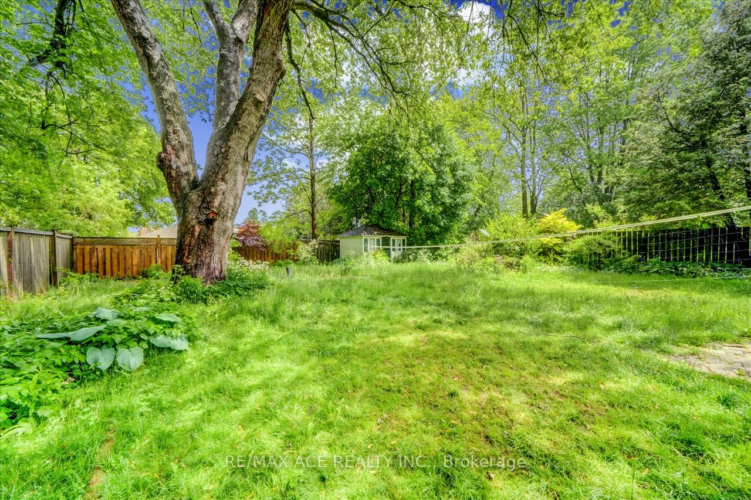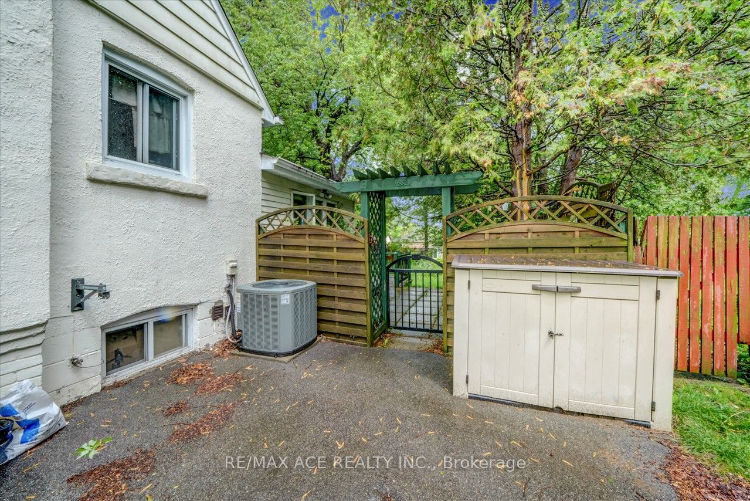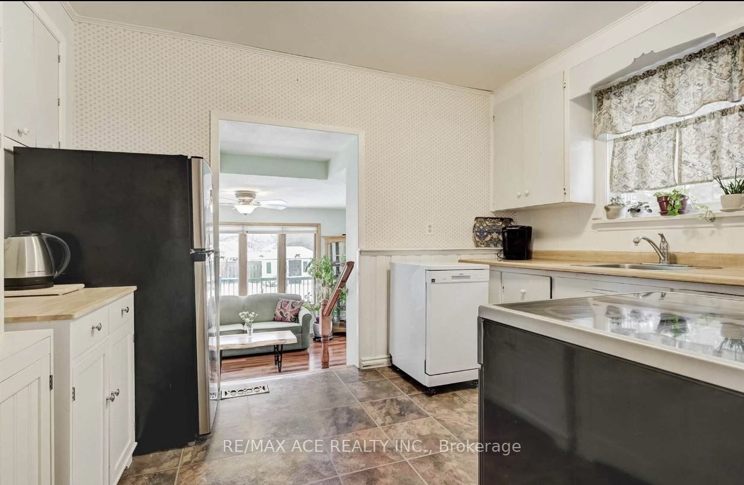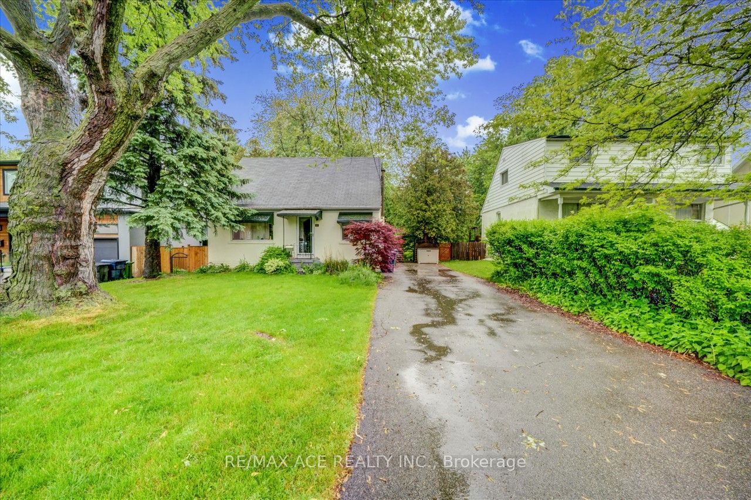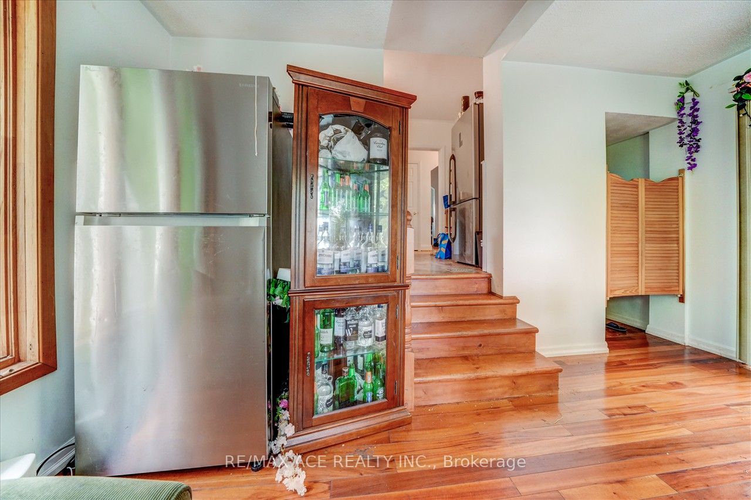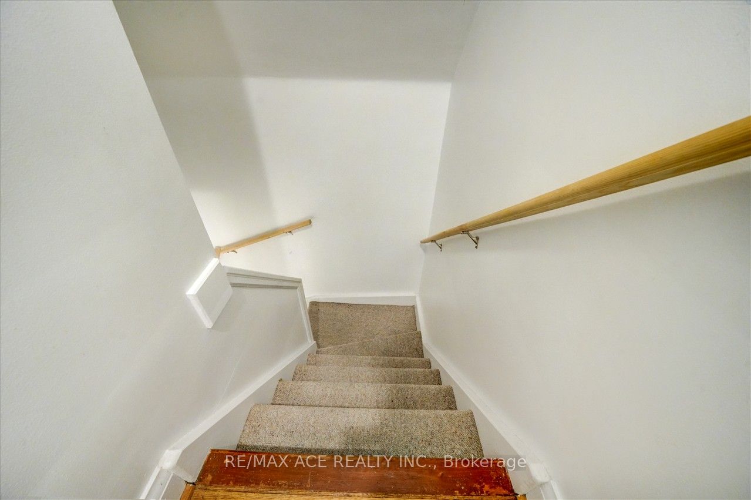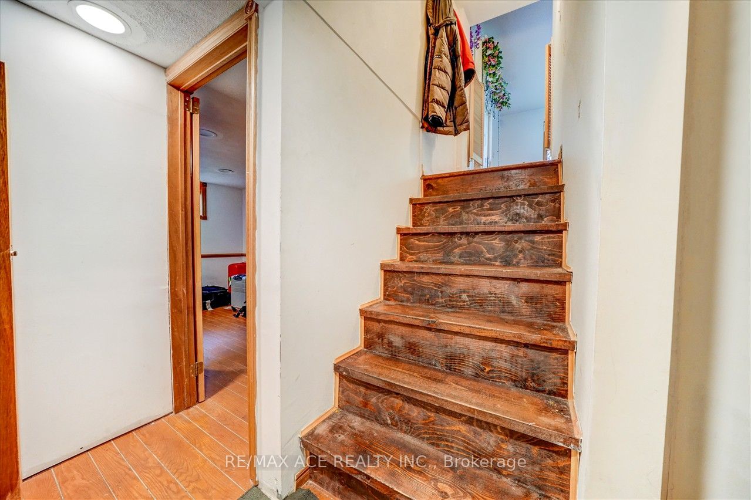81 Scarborough Heights Blvd
$1,150,000/ For Sale
Details | 81 Scarborough Heights Blvd
ATTENTION Builders & Investors!!! A Large Private Lot With A 55 Foot Frontage In The Heart Of The Bluffs, This Home Boasts Hardwood Flooring Throughout, 4 Principal Bedrooms, Finished Basement With 3 More Rooms And A Den. Ground Floor Features A Formal Living And Dining Room, 4 Piece Bath, Walk Through Kitchen To Gardens. perks of being within walking distance to the lake. Close To Great Schools Including A Family Room Addition On The Back Which Overlooks The Huge Yard, Mature Trees, And Beautiful Gardens. Perks of being within walking distance to the lake. Close To Great Schools Including Fairmount Ps, St. Agatha Catholic, Cardinal Newman Catholic High School And R.H King Academy. Walk To Cathedral Bluffs Park, Bluffers Park Beach, Shops, Restaurants, Public Transit And More.
Room Details:
| Room | Level | Length (m) | Width (m) | Description 1 | Description 2 | Description 3 |
|---|---|---|---|---|---|---|
| Dining | Ground | 2.86 | 2.85 | Large Window | Hardwood Floor | Formal Rm |
| Kitchen | Ground | 2.59 | 2.51 | Eat-In Kitchen | Window | |
| Family | Ground | 4.25 | 3.43 | W/O To Deck | Hardwood Floor | O/Looks Backyard |
| Prim Bdrm | Ground | 3.62 | 2.84 | Ceiling Fan | Hardwood Floor | Window |
| 2nd Br | 2nd | 3.66 | 2.98 | Closet | Hardwood Floor | Window |
| 3rd Br | 2nd | 3.65 | 3.34 | Closet | Hardwood Floor | Window |
| Den | Bsmt | 3.30 | 2.21 | Hardwood Floor | ||
| Br | Bsmt | 3.76 | 3.35 | Hardwood Floor | ||
| Br | Bsmt | 3.52 | 3.53 | Hardwood Floor | ||
| Laundry | Bsmt | 3.07 | 2.29 | Hardwood Floor |
