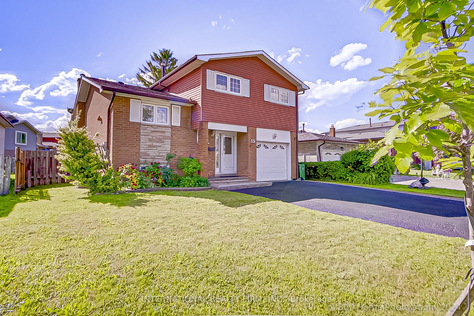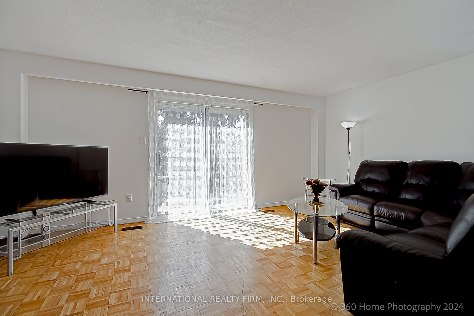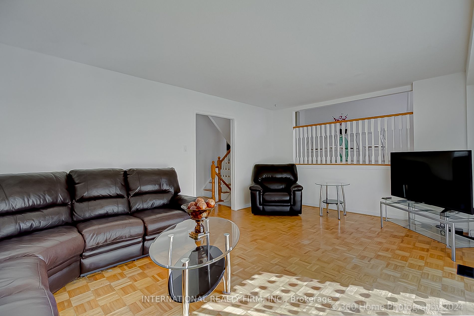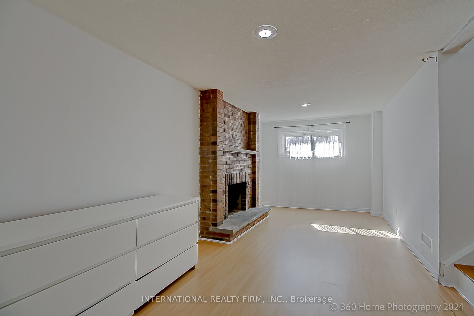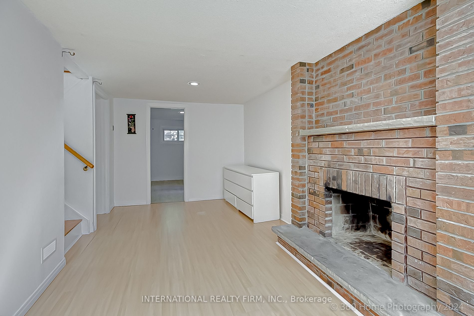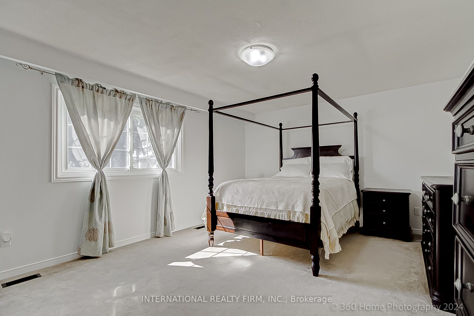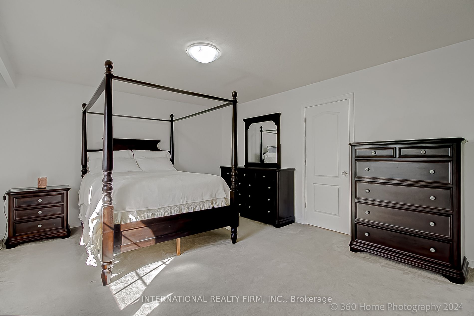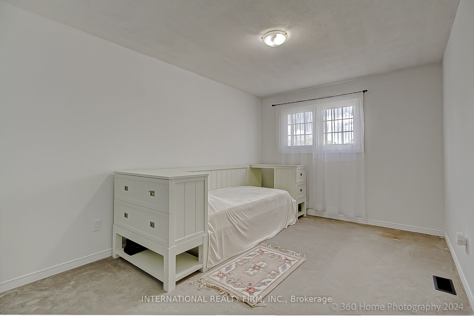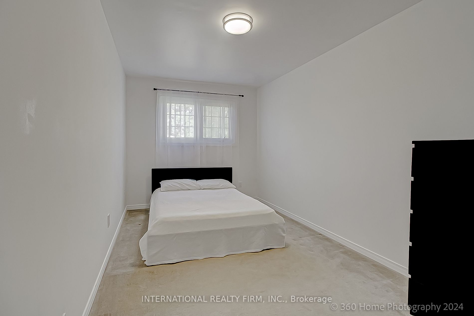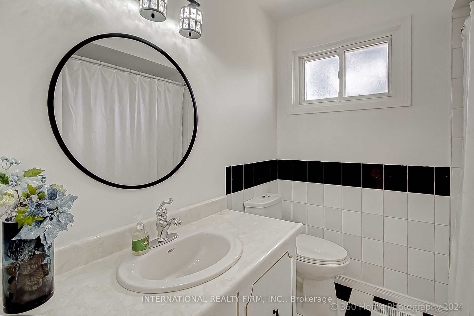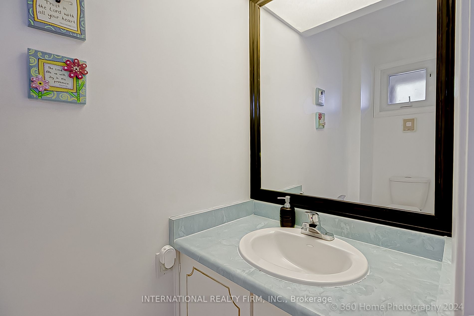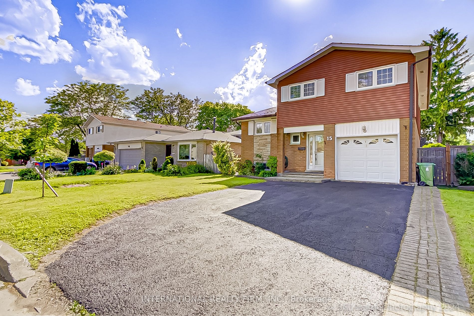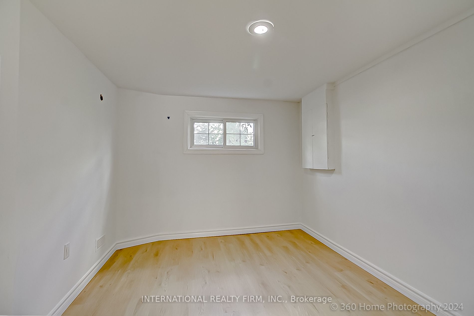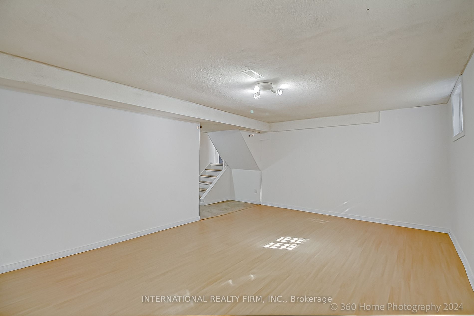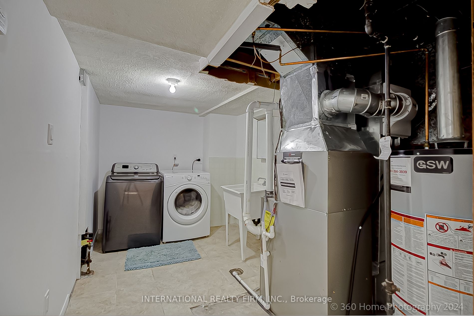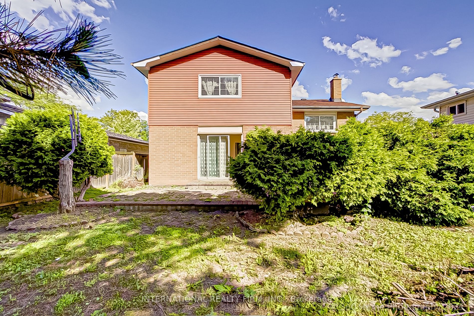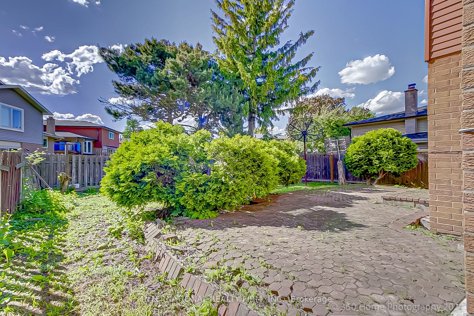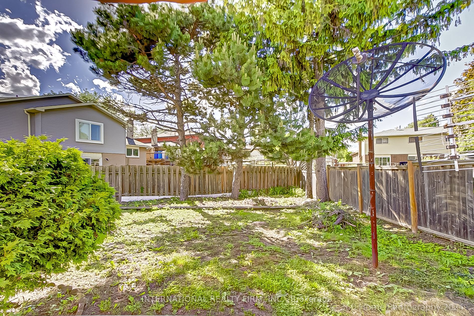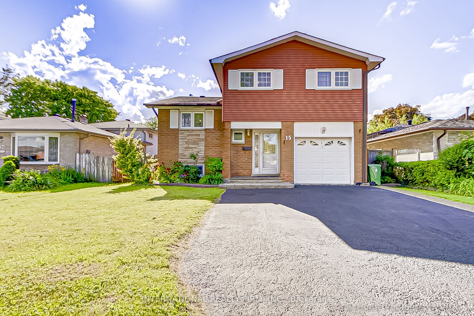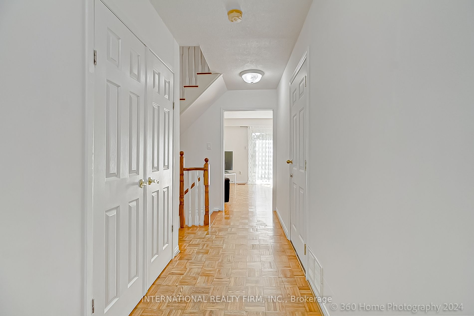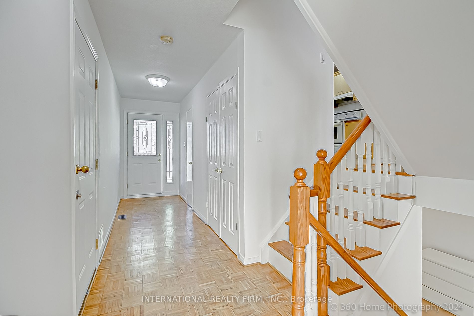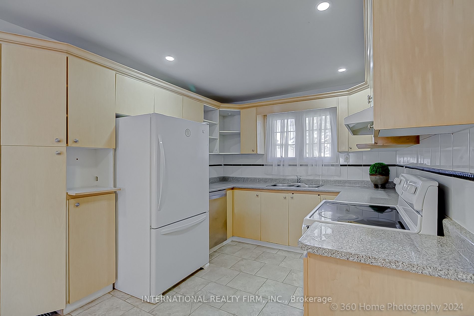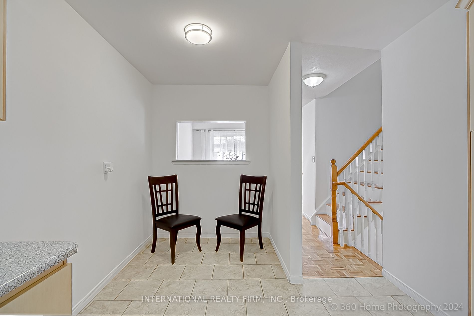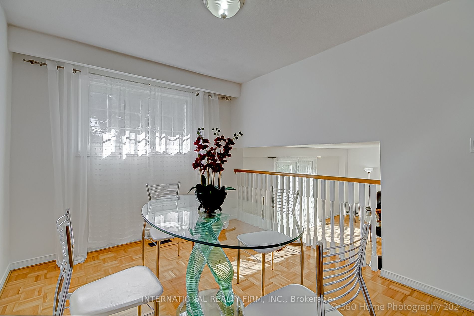15 Littleleaf Dr
$1,049,990/ For Sale
Details | 15 Littleleaf Dr
Location, Location, Location! This beautiful Stunning Multi-Level Split Detached Home offers 3+1 bedroom home is now available. Welcome to this spacious and inviting multi-level split detached home, offering an abundance of space and multiple entertaining areas perfect for gatherings. Situated in a highly sought-after neighborhood, this property is close to all the amenities you need, including shopping, dining, parks, and excellent schools. **Key Features:** - **Bedrooms:** 3+1 - **Bathrooms:** 1 full, 1 half - **Living Space:** Generous and open with plenty of natural light - **Kitchen:** Spacious Eat-in - **Family Room:** Cozy and inviting, perfect for relaxation - **Dining Area:** Spacious and ideal for family meals - **Basement:** Finished with an additional bedroom or recreation space - **Outdoor Space:** Beautifully yard with for outdoor entertaining - **Garage:** Attached 1-car
**Additional Highlights:** - Multi-level design provides a unique and functional layout -Windows throughout for an abundance of natural light -Close proximity to public transportation and major highways -Nearby parks and recreation
Room Details:
| Room | Level | Length (m) | Width (m) | Description 1 | Description 2 | Description 3 |
|---|---|---|---|---|---|---|
| Living | Main | 5.60 | 3.85 | W/O To Patio | Parquet Floor | |
| Dining | Main | 2.92 | 3.73 | O/Looks Living | Parquet Floor | |
| Kitchen | Main | 2.84 | 2.77 | Eat-In Kitchen | Ceramic Floor | |
| Br | Upper | 5.12 | 4.04 | Broadloom | ||
| 2nd Br | Upper | 3.03 | 4.75 | Broadloom | ||
| 3rd Br | Upper | 2.60 | 4.98 | Broadloom | ||
| 4th Br | Lower | 2.75 | 3.35 | Laminate | ||
| Family | Lower | 2.86 | 5.57 | Laminate | ||
| Bathroom | Main | 2.25 | 0.97 | 2 Pc Bath | ||
| Bathroom | Upper | 2.02 | 2.08 | 4 Pc Bath | ||
| Laundry | Lower | 3.91 | 2.20 |
