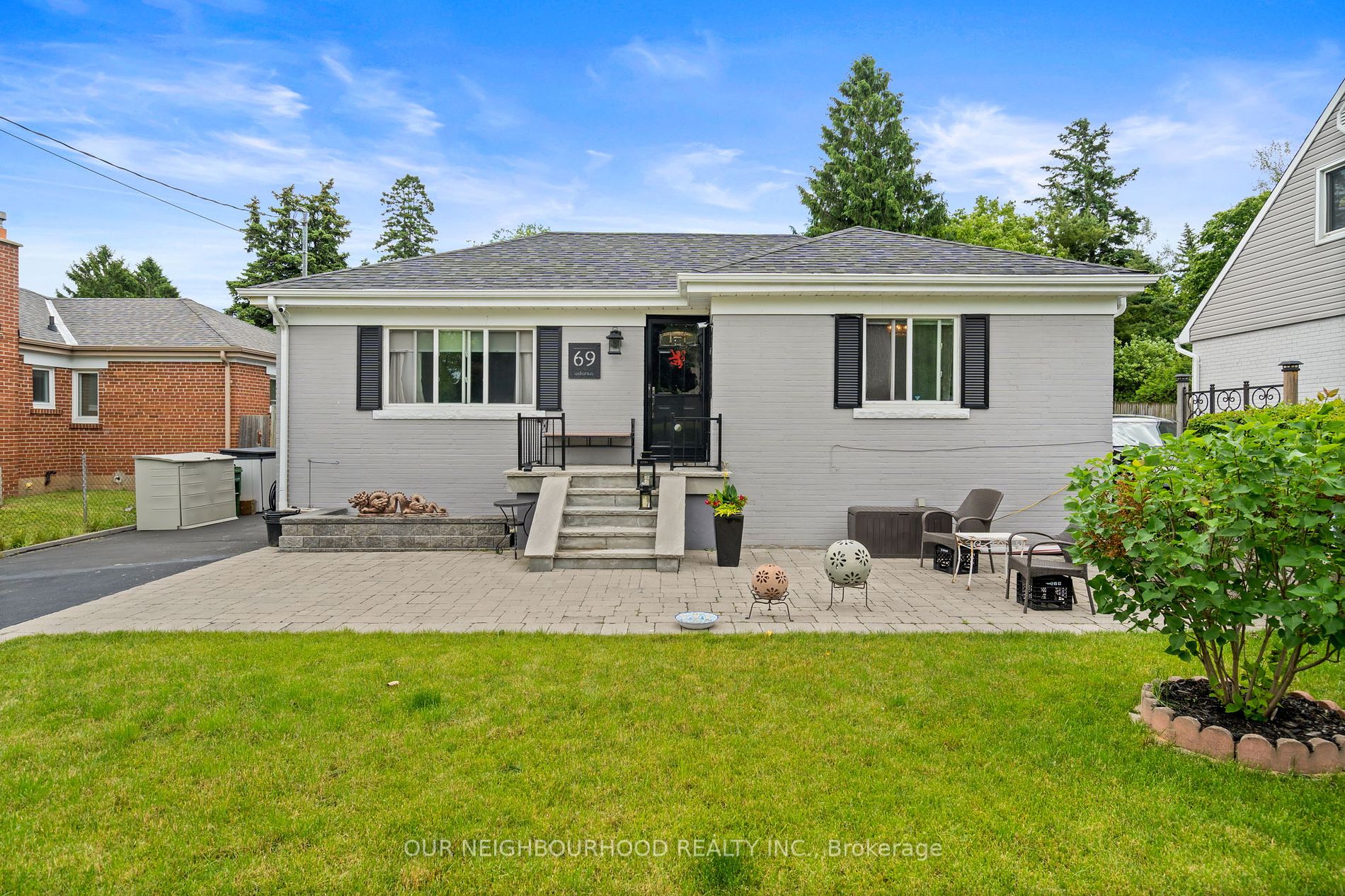69 Adanac Dr
$1,350,000/ For Sale
Details | 69 Adanac Dr
Welcome to your dream home! A stunning 3+2 bedroom, 2 bathroom brick bungalow perfect for entertainers and families. This charming property offers an abundance of natural light, creating a warm and inviting atmosphere. Inside, you'll find a beautifully renovated kitchen and updates throughout, making this home move-in ready. The side entrance provides easy access to the lower level, adding convenience and versatility. The exterior is just as impressive, with tasteful landscaping, professionally installed interlock, and flagstone. You don't need to go far for a good time; the backyard is a summer paradise with an above-ground pool, perfect for endless fun! A separate change room outbuilding and another for evening gatherings or staying dry from the rain add practicality, while a third outbuilding offers ample storage for your lawn mower and tools. Located near transit, amenities, restaurants, and within walking distance to Mason Road Public School, this home is perfect for families. Plus, you can walk to the Eglinton GO Train station in minutes, ideal for commuters. Don't miss it!!
OFFERS ANYTIME. BSMT TENANT HAS SIGNED N11 TO VACATE NO LATER THAN AUGUST 31ST 2024. MIN 24-HRS NOTICE REQUIRED FOR SHOWINGS.
Room Details:
| Room | Level | Length (m) | Width (m) | Description 1 | Description 2 | Description 3 |
|---|---|---|---|---|---|---|
| Foyer | Main | Closet Organizers | Closet | |||
| Dining | Main | 2.66 | 2.46 | Eat-In Kitchen | Combined W/Kitchen | |
| Kitchen | Main | 3.65 | 2.63 | Eat-In Kitchen | O/Looks Backyard | Quartz Counter |
| Prim Bdrm | Main | 4.07 | 3.48 | B/I Closet | O/Looks Frontyard | Hardwood Floor |
| 2nd Br | Main | 2.86 | 3.38 | B/I Closet | Window | Hardwood Floor |
| 3rd Br | Main | 2.89 | 3.48 | W/O To Yard | O/Looks Backyard | Hardwood Floor |
| Bathroom | Main | 2.40 | 1.88 | Window | 4 Pc Bath | Ceramic Floor |
| 4th Br | Bsmt | |||||
| 5th Br | Bsmt | |||||
| Kitchen | Bsmt | |||||
| Bathroom | Bsmt | 3 Pc Bath | ||||
| Laundry | Bsmt | 2.32 | 3.56 |






































