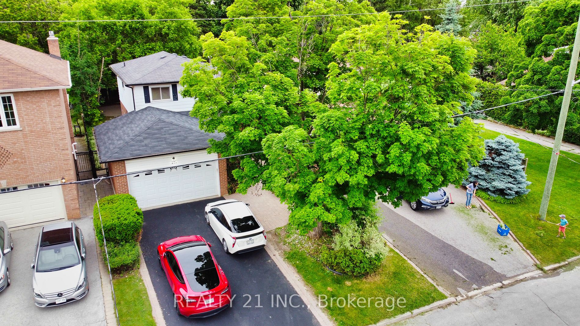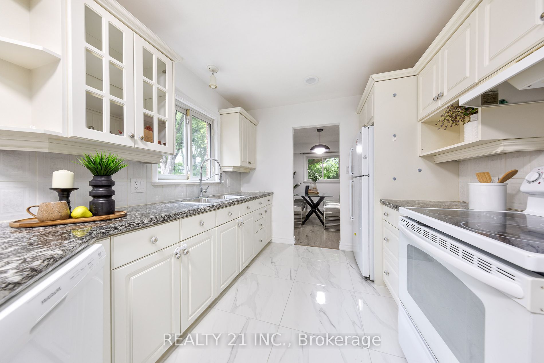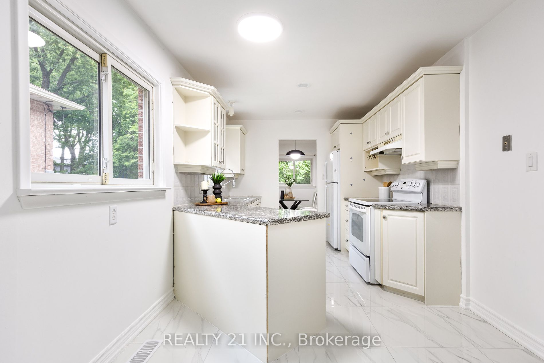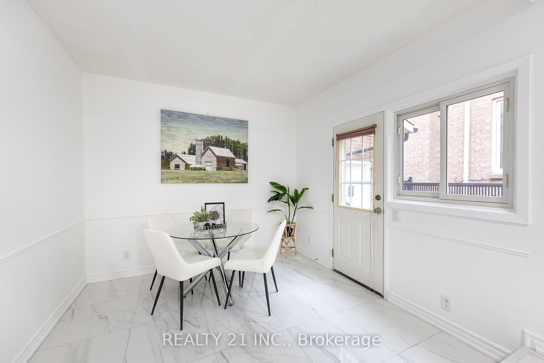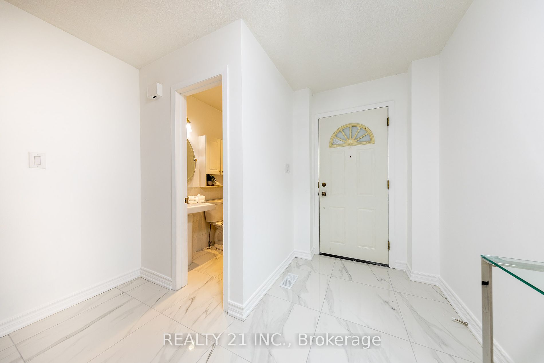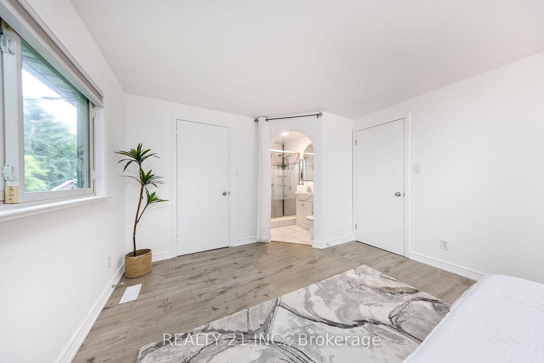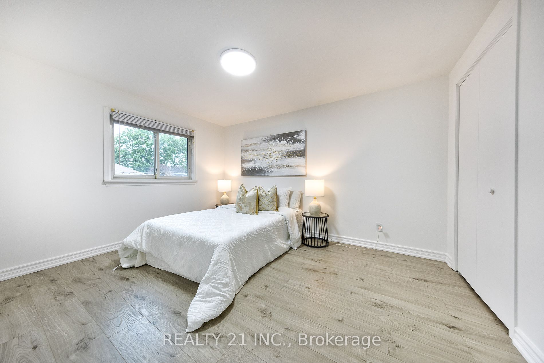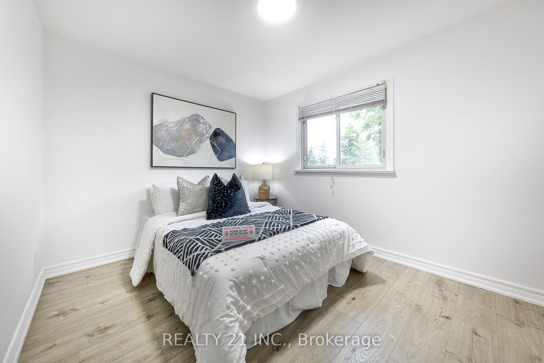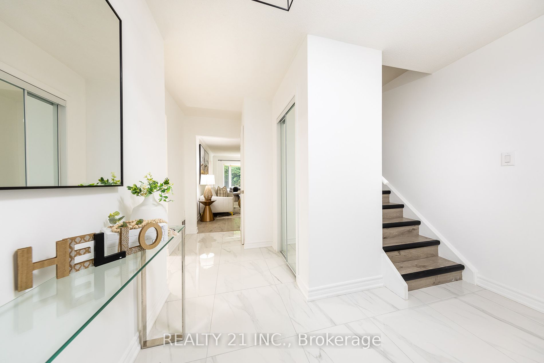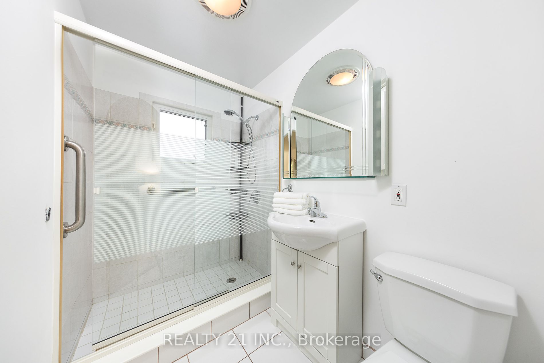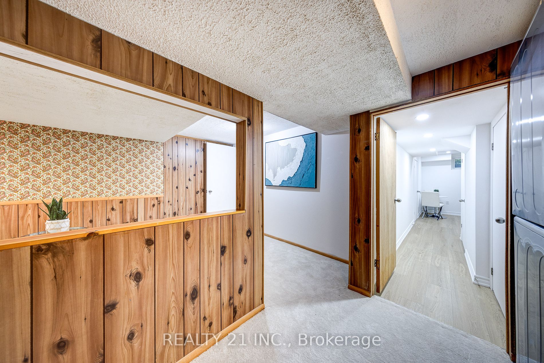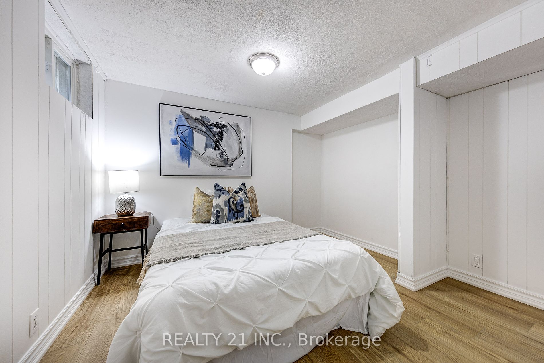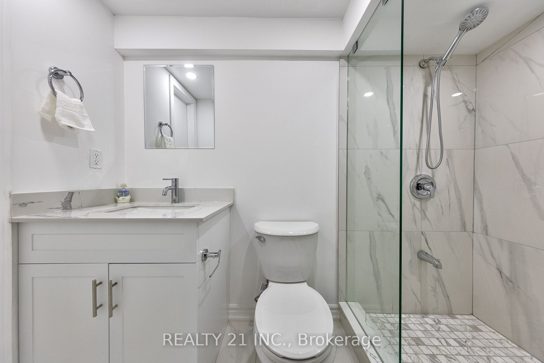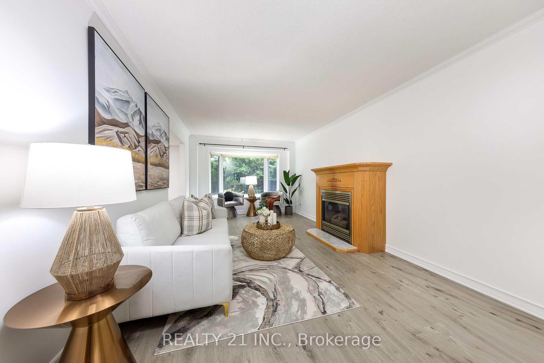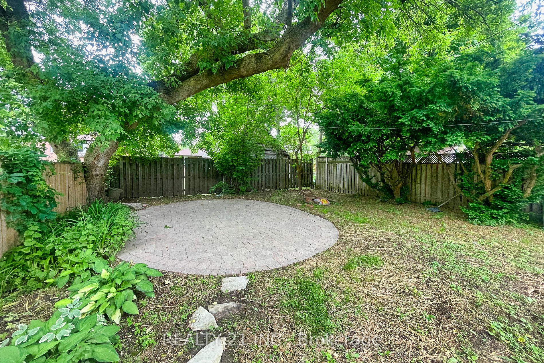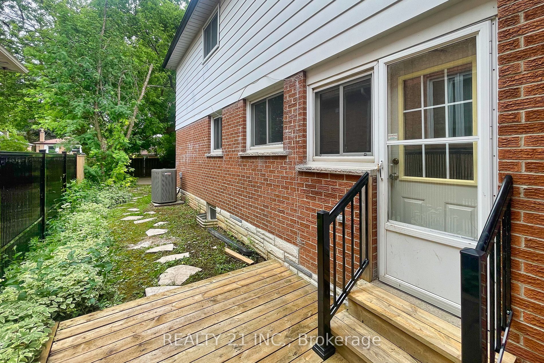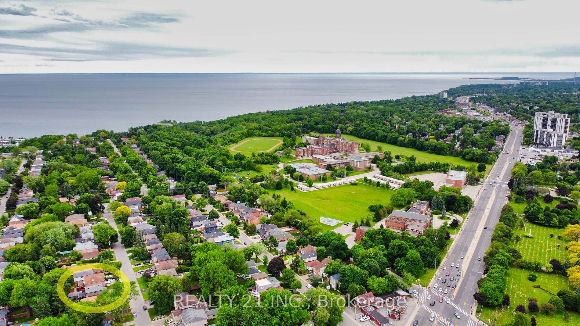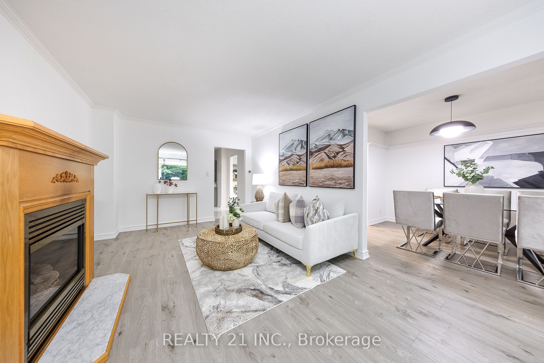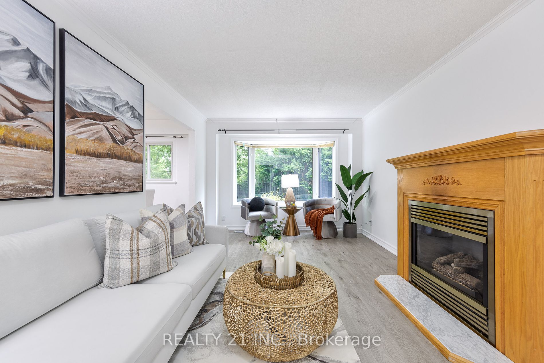27A St Quentin Ave
$1,199,000/ For Sale
Details | 27A St Quentin Ave
Welcome to 27A St Quentin Ave, located in the picturesque, established neighbourhood, south of Kingston Road a stroll away from the Bluffs & LakeOntario.This stunning Beautiful fully renovated Two storey home Boasting 4 +2 bedrooms and 4 bathrooms. This very well-maintained gem offers ample space for everyone.The Finished Basement W/ Separate Entrance & Kitchen Is Perfect For An In-Law Suite Or To Generate Potential Rental Income.Bright & Spacious Kitchen With Granite Countertops & Eating Peninsula. Perfect Dining Rm For Large Family Gatherings! Lovely Deep, Private Lot To Enjoy Your Outdoor Space. Plenty Of Parking In The Attached Double Car Garage And Wide Driveway. Nestled In A Family-Friendly Community You Will Enjoy Ultimate Convenience, As This Property Is Only Steps To Multiple Transit Options, Shopping, Entertainment, Restaurants, Prestigious Learning Institutions, Nature Filled Parks & So Much More!
Cliffcrest is family-friendly with parks, top schools like Fairmount Public School and R.H. King Academy, and excellent commuting options with Scarborough GO Station nearby - just an 18-min train ride to Toronto's downtown core.
Room Details:
| Room | Level | Length (m) | Width (m) | Description 1 | Description 2 | Description 3 |
|---|---|---|---|---|---|---|
| Kitchen | Main | 4.57 | 2.77 | Granite Counter | Tile Floor | Galley Kitchen |
| Sitting | Main | 3.05 | 2.92 | Tile Floor | ||
| Dining | Main | 3.35 | 2.77 | O/Looks Backyard | Laminate | |
| Living | Main | 5.66 | 3.35 | Fireplace | Bay Window | Laminate |
| Prim Bdrm | 2nd | 4.88 | 3.51 | O/Looks Backyard | 3 Pc Ensuite | W/I Closet |
| 2nd Br | 2nd | 3.91 | 3.20 | Laminate | Large Closet | O/Looks Frontyard |
| 3rd Br | 2nd | 3.35 | 2.74 | O/Looks Frontyard | Laminate | |
| 4th Br | 2nd | 3.02 | 3.51 | Window | Laminate | |
| Living | Bsmt | 4.42 | 2.69 | Wood Trim | Renovated | |
| Kitchen | Bsmt | 6.73 | 2.19 | Renovated | Laminate | |
| 5th Br | Bsmt | 3.20 | 2.80 | Window | Laminate | Renovated |
| Br | Bsmt | 3.33 | 2.80 | Renovated | Laminate |
