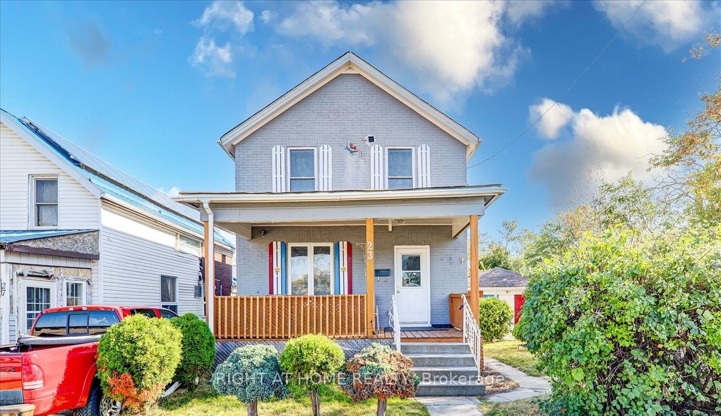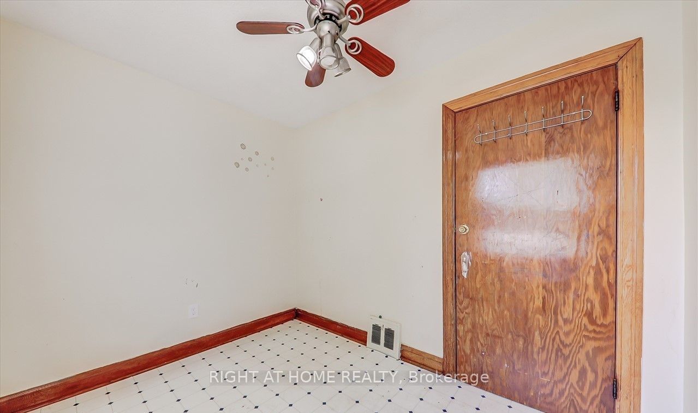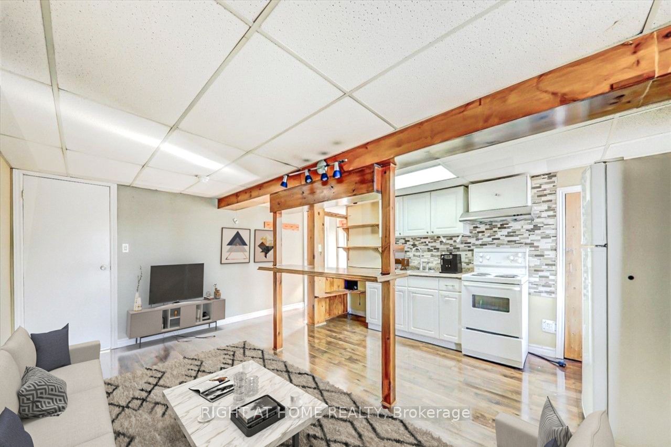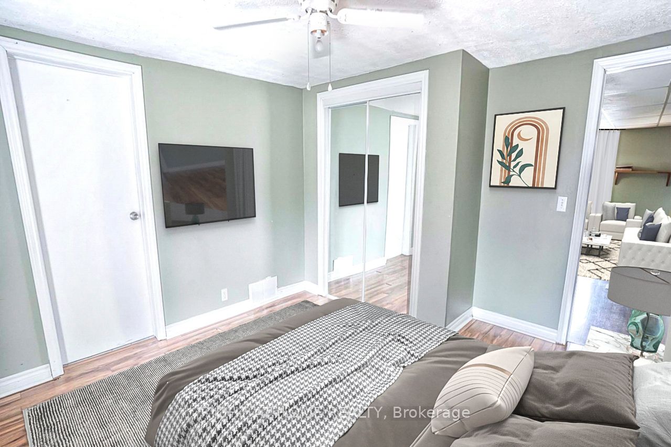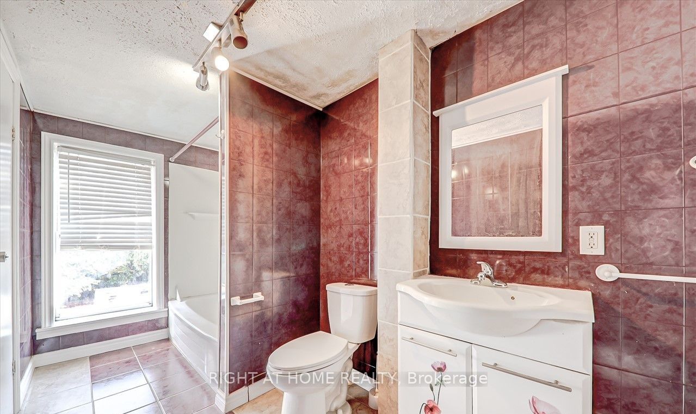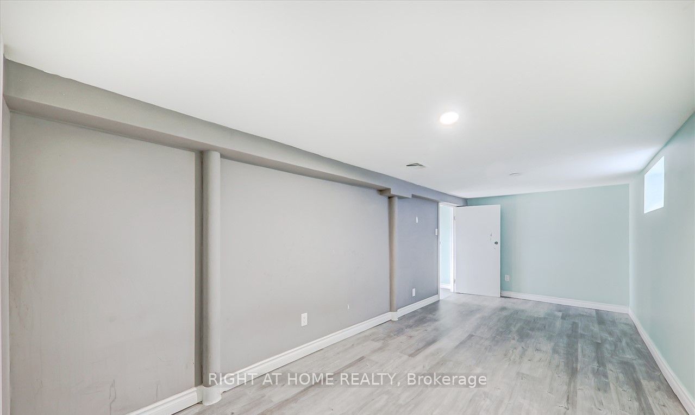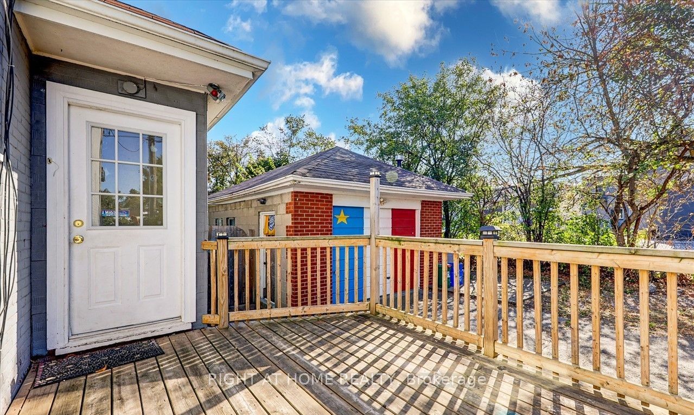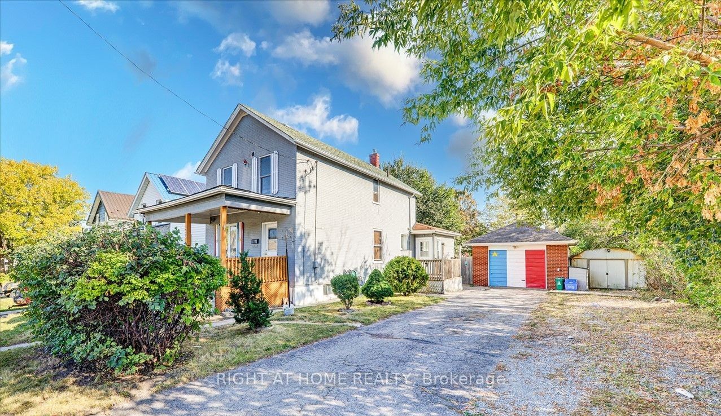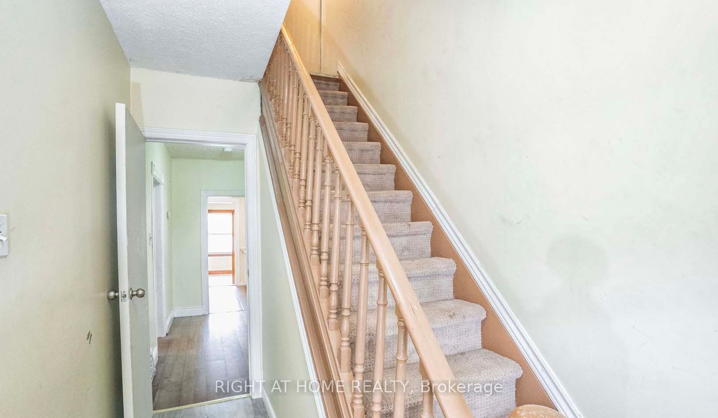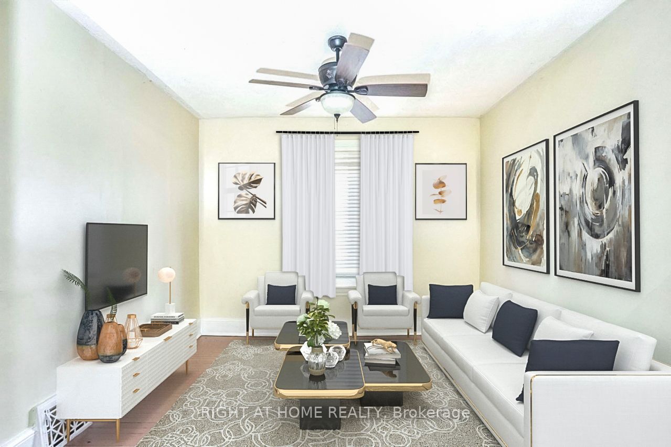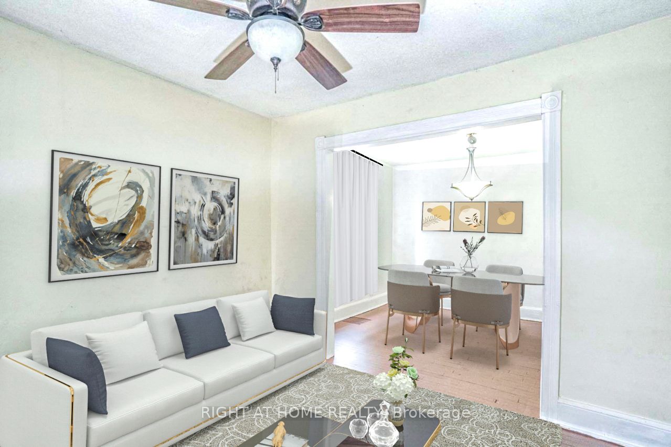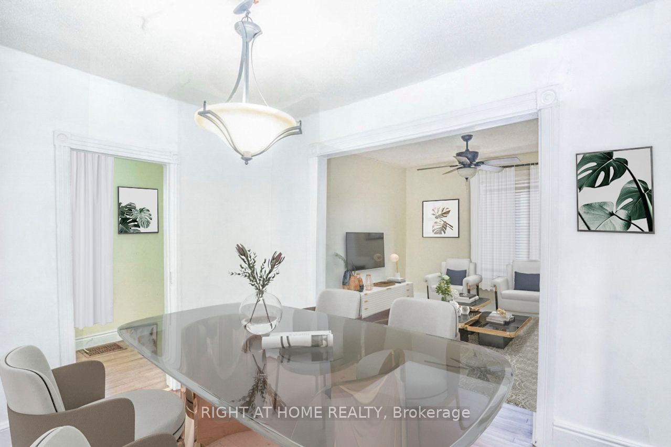23 Albany St
$676,000/ For Sale
Details | 23 Albany St
Attn All Investors, Downsizers or 1st Time Home Buyers- Do Not Miss This Great Opportunity! This Solid & Charming Detached Home Offers An Unlimited Potential As It Is Conveniently Located Close To Transit, 401, Go Station, Shopping, Schools And Parks. Featuring A Large City Lot 58' X 162' With A Heated 22'6" X 14' Detached Brick Garage. This Great Investment Offers 2 Separate Hydro Meters, Separate Entrance, Updated Windows, Furnace& AC Approx. 11 Years Old. Live On The Main Floor While Renting The 2nd Floor Or Rent The Main Floor & Basement While Living On The 2nd Floor. Attn All Investors, Downsizers or 1st Time Home Buyers- Do Not Miss This Great Opportunity! This Solid & Charming Detached Home Offers An Unlimited Potential As It Is Conveniently Located Close To Transit, 401, Go Station, Shopping, Schools And Parks. Featuring A Large City Lot 58' X 162' With A Heated 22'6" X 14' Detached Brick Garage. This Great Investment Offers 2 Separate Hydro Meters, Separate Entrance, Updated Windows, Furnace& AC Approx. 11 Years Old. Live On The Main Floor While Renting The 2nd Floor Or Rent The Main Floor & Basement While Living On The 2nd Floor. Possibilities Are Endless. This Home Is Being Sold As A Single Family Home. Possibilities Are Endless. This Home Is Being Sold As A Single Family Home.
Room Details:
| Room | Level | Length (m) | Width (m) | Description 1 | Description 2 | Description 3 |
|---|---|---|---|---|---|---|
| Living | Ground | 3.65 | 3.30 | Window | Laminate | |
| Dining | Ground | 3.65 | 3.65 | Window | Laminate | |
| Kitchen | Ground | 3.32 | 3.10 | Window | Laminate | |
| Br | Ground | 3.43 | 3.42 | O/Looks Backyard | Laminate | |
| 2nd Br | Ground | 3.43 | 3.00 | O/Looks Backyard | Laminate | |
| Living | 2nd | 5.51 | 4.52 | Window | Laminate | Combined W/Kitchen |
| Kitchen | 2nd | 5.51 | 4.52 | Window | Laminate | Combined W/Living |
| 3rd Br | 2nd | 3.96 | 3.75 | Window | Laminate | Closet |
| 4th Br | Bsmt | 4.00 | 3.00 | Window | Laminate |
