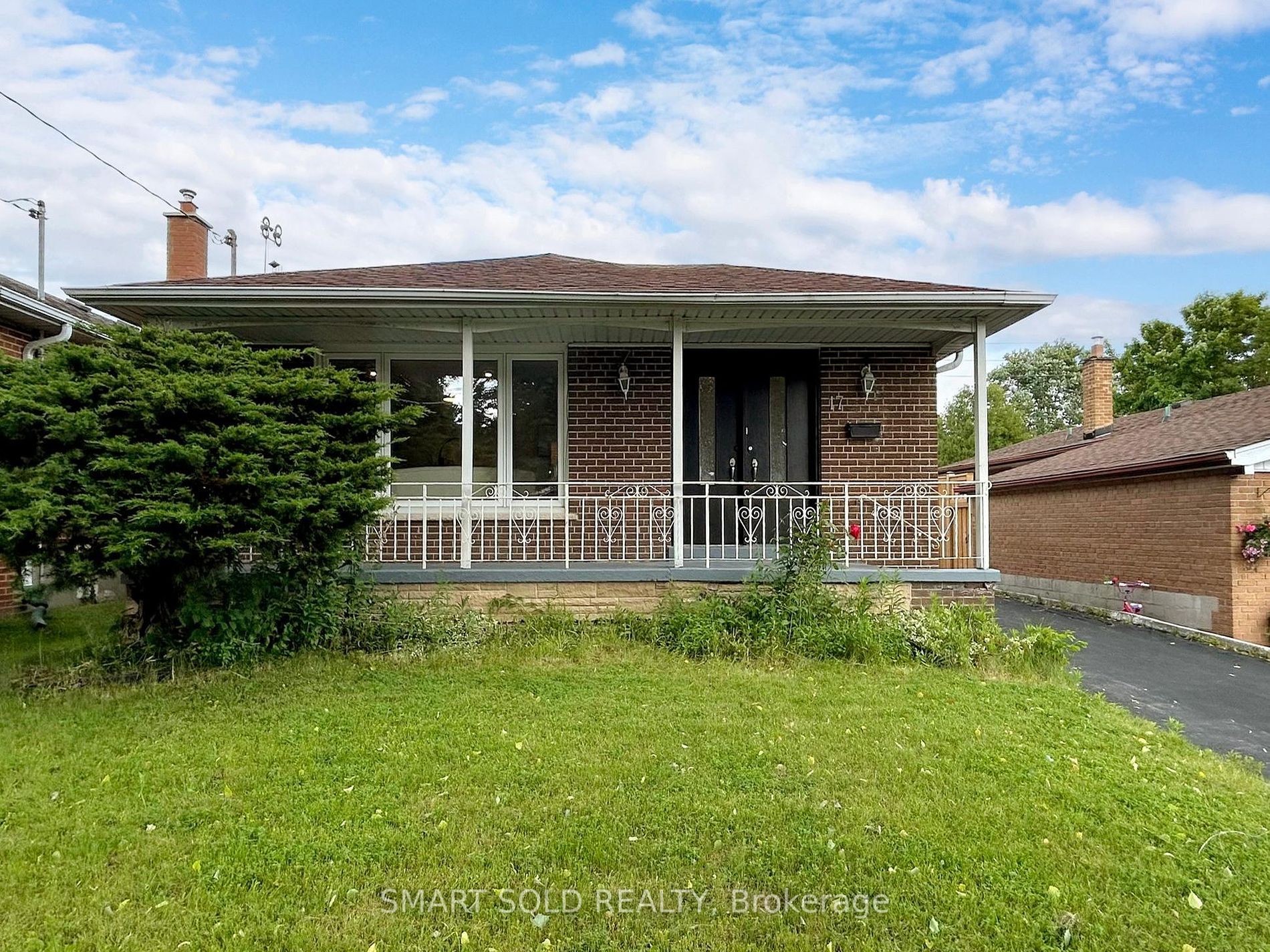17 Sunmount Rd
$998,800/ For Sale
Details | 17 Sunmount Rd
Deep 150 Ft Lot, $$$ Upgrades Bungalow With Separate Entrance To Basement For Additional Cashflow. Located In The Sought-After' Tam O'Shanter Family Neighbourhood! Deep 150 Ft Lot W/ Potential To Build Maximum Floor Are Garden Suite At The Back. No Neighbours At The Back. Separate Entrance To Lower Level And Potential To Rent Out Two Bedroom One Full Kitchen Entire Basement Level For Additional Cashflow. Just Steps To TTC Buses And A Short Drive To The 401 On/Off Ramps, Big Box Shopping (Costco, Home Depot, Walmart, Agincourt Mall). Functional Layout With The Living Room Facing West And 3 Bedrooms Upstairs. The Lower Level Boasts 2 Additional Bedrooms And A Full Kitchen. Attached Garage Offers Plenty Work And Storage Space. Garage Connects To The Backyard Oasis. The Long Driveway Can Park Many Cars In A Row. Located In One Of The Most Convenient Communities Of Scarborough And Easy Commute. Bright And Open Concept Living Room With Pot Lights And West View. Newer Casement Windows Upstairs. 6" Baseboard Moulding On Main Level. Flush-Mount Ceiling LED Lights Throughout. A Large Concrete Pad Can Be Used To Build A Over-sized Shed For Additional Storage Space.
$$$ Upgrades Including: Roof (2015), Attic Insulation (2022), Big Portion Of Backyard Fence (2022), Tankless Water Heater (2022), Owned A/C (2022), New Garage Door(2024)
Room Details:
| Room | Level | Length (m) | Width (m) | Description 1 | Description 2 | Description 3 |
|---|---|---|---|---|---|---|
| Living | Main | 5.10 | 3.46 | Casement Windows | Hardwood Floor | West View |
| Dining | Main | 2.83 | 2.76 | Hardwood Floor | ||
| Kitchen | Main | 4.06 | 2.97 | South View | Tile Floor | Backsplash |
| Foyer | Main | 2.39 | 1.96 | Closet | Tile Floor | |
| Br | Main | 3.89 | 3.05 | East View | Hardwood Floor | |
| Br | Main | 3.91 | 2.81 | East View | Hardwood Floor | |
| Br | Main | 2.83 | 2.82 | North View | Hardwood Floor | |
| Family | Lower | 7.18 | 3.39 | Pot Lights | Laminate | Open Concept |
| Kitchen | Lower | 3.40 | 3.25 | Double Sink | Laminate | |
| Br | Lower | 3.24 | 3.01 | Laminate | ||
| Br | Lower | 3.35 | 3.77 | Laminate |






























