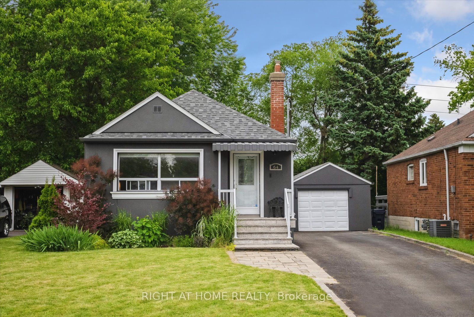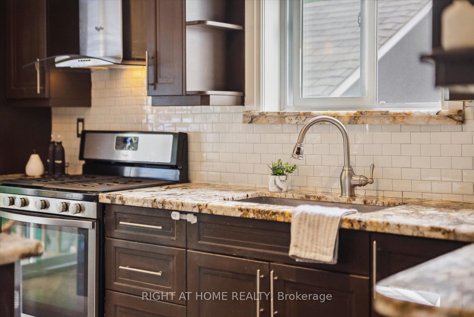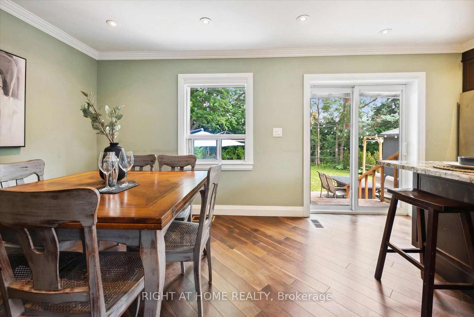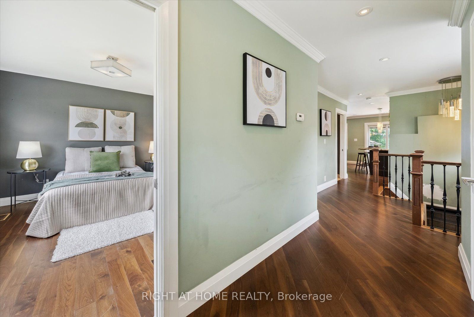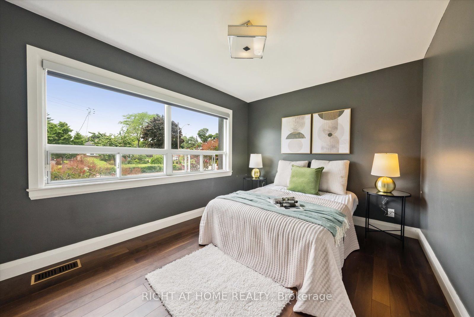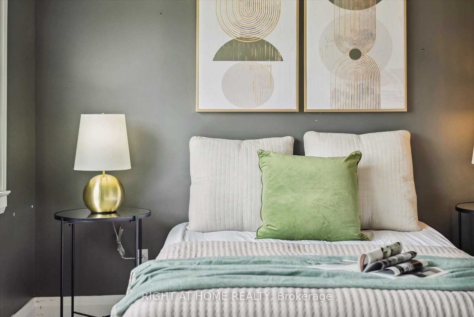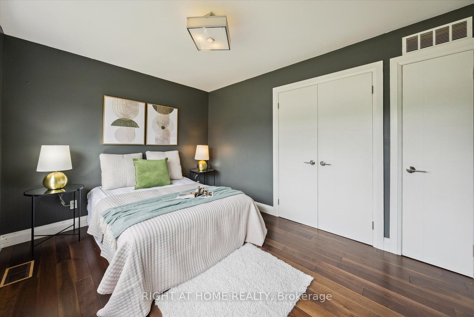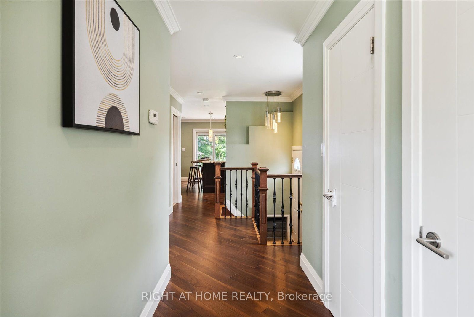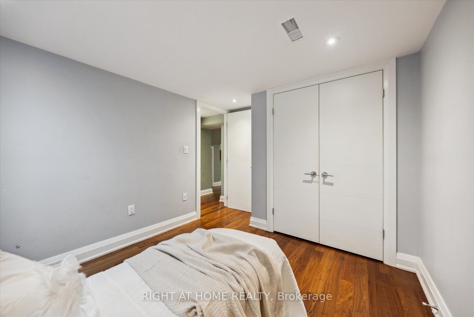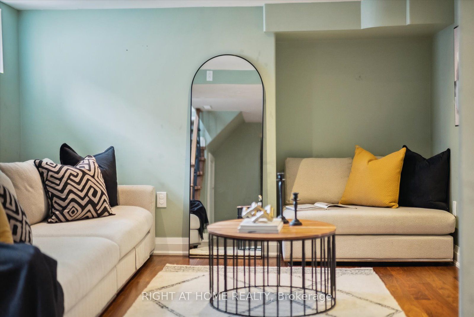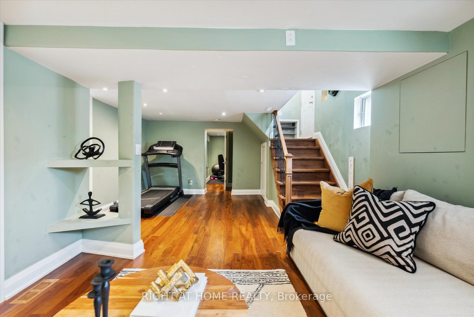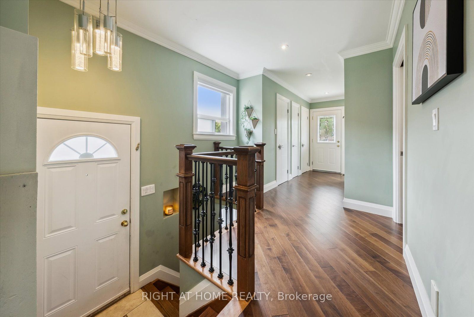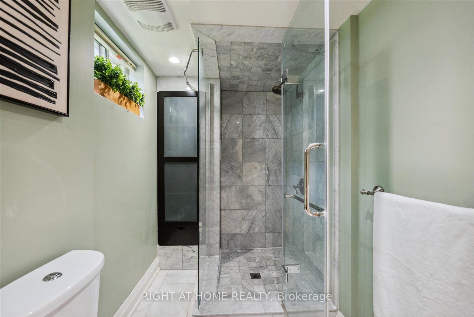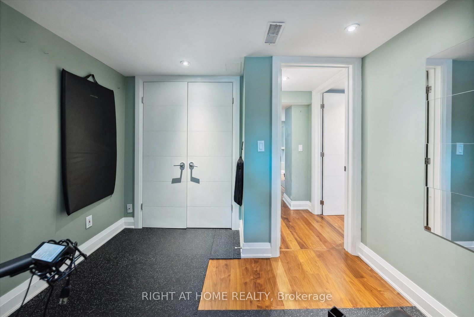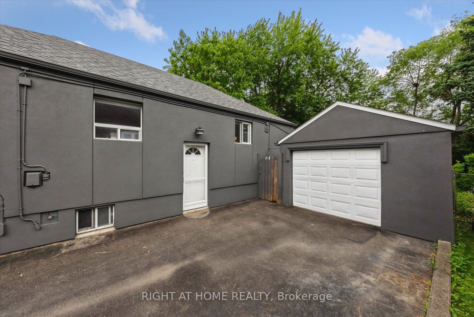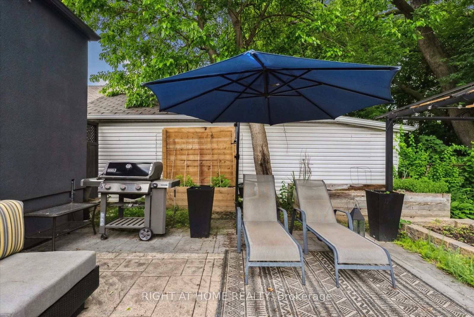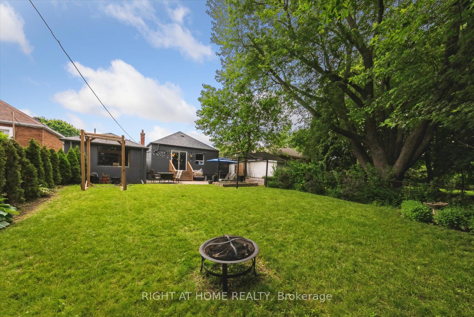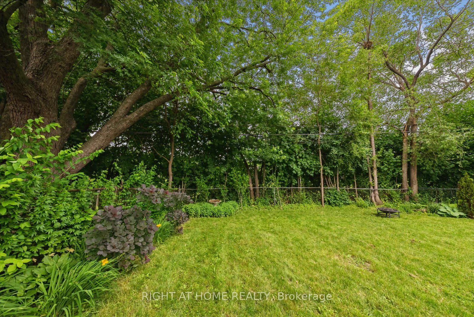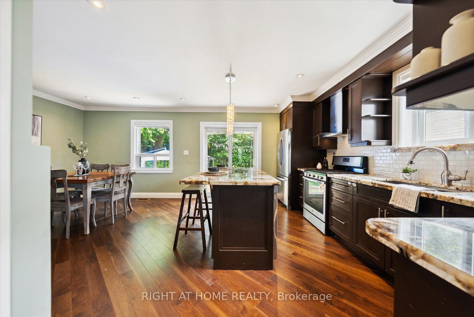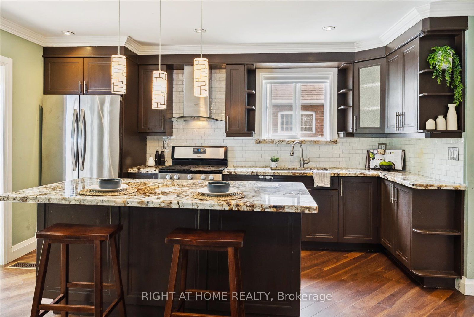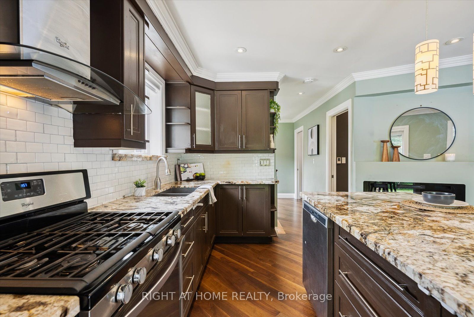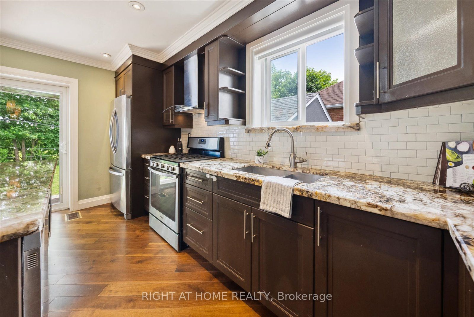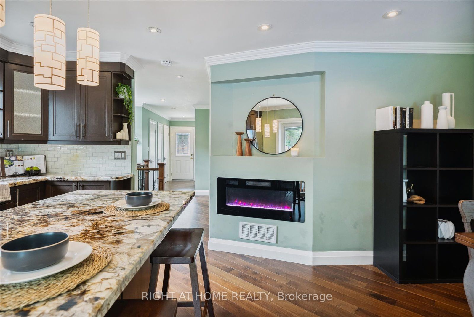64 Marchington Circ
$999,000/ For Sale
Details | 64 Marchington Circ
Welcome To 64 Marchington Circle A Charming Raised Bungalow On A Premium Sized Lot , Surrounded By Multi Million Dollar Custom Built Homes! Loads Of Renovations! Modern Stucco Exterior, A Beautiful Open Concept Kitchen With Eat-In Breakfast Bar, Granite Counters, Ample Counter Space, & Extended Cabinets For Maximum Storage, Walk Out To Your Dream Backyard With An Inviting Pattern Concrete Patio Surrounded By Mature Trees Perfect For Entertaining! The Stunning Hardwood Floors Add Warmth & Elegance To The Open Concept Layout, While Pot Lights Illuminate The Space With A Cozy Fireplace! The Primary Bedroom Is A Serene Retreat With Space To Accommodate A King Size Bed, All Renovated Bathrooms With Heated Marble Floors & A Large Family Room, With A Rough-In 2nd Kitchen Area In The Fully Renovated Basement,. All Lower Bedrooms Have Above Ground Large Windows, Side Separate Entrance Into Basement, Ideal For First-Time Buyers, Downsizers, or Savvy Investors Seeking To Convert The Basement Into An Income-Generating Apartment Or In-Law Suite. Or, For Those With Dreams Of Eventually Building Their Custom Dream Home! Outside, The Home Offers A Spacious Garage & Ample Parking On The Long Driveway, Free From Any Encumbering Sidewalks. Don't Miss The Opportunity To Make This Versatile & Cherished Home Yours! This Location Offers The Perfect Canvas In A Suburban Setting, Yet Conveniently Located Minutes Away From The City's Core, With Effortless Access To The 401 & 404 & Steps Away From Parks, Schools, Trails & More.
New Roof 2024, A/C 2021, S/S Fridge 2021, S/S Stove, S/S Hood-Range, S/S Dishwasher 2020, Grey Samsung W/D, Humidifier, Central Vac, Gdo & Remote, Elfs, New Blackout Roller Blinds, Bbq Gas Line,
Room Details:
| Room | Level | Length (m) | Width (m) | Description 1 | Description 2 | Description 3 |
|---|---|---|---|---|---|---|
| Kitchen | Main | 4.03 | 2.56 | Combined W/Living | Hardwood Floor | Walk-Out |
| Living | Main | 3.58 | 3.53 | Electric Fireplace | Hardwood Floor | Crown Moulding |
| Prim Bdrm | Main | 3.92 | 2.94 | Large Window | Hardwood Floor | Large Closet |
| 2nd Br | Main | 3.34 | 2.35 | Large Window | Hardwood Floor | Large Closet |
| Bathroom | Main | Large Window | 4 Pc Bath | Heated Floor | ||
| 3rd Br | Lower | 3.71 | 2.80 | Above Grade Window | Laminate | Double Closet |
| 4th Br | Lower | 2.99 | 2.87 | Above Grade Window | Laminate | Double Closet |
| Family | Lower | 3.39 | 3.03 | Above Grade Window | Laminate | Pot Lights |
| Rec | Lower | 3.19 | 2.80 | Combined W/Family | Laminate | Pot Lights |
| Bathroom | Lower | Large Window | 3 Pc Bath | Heated Floor |
