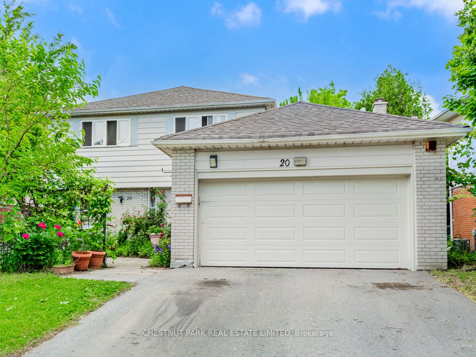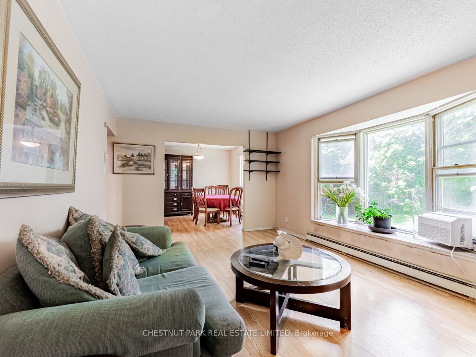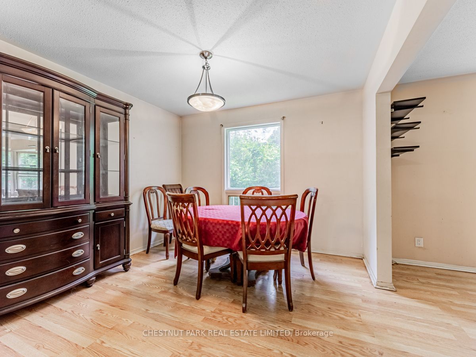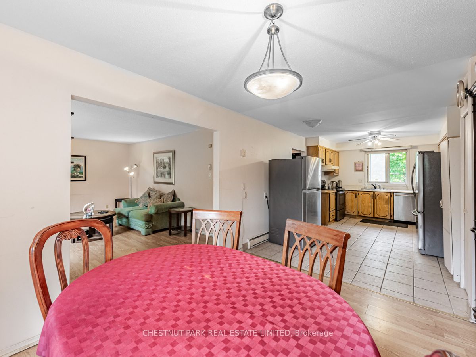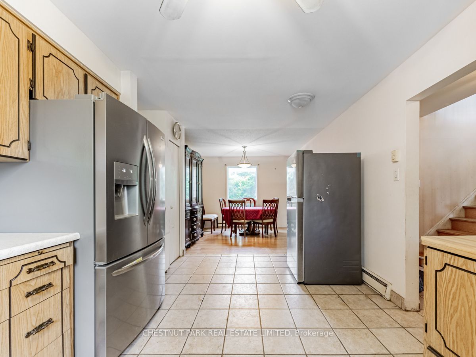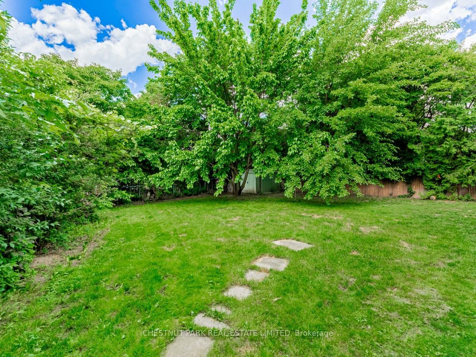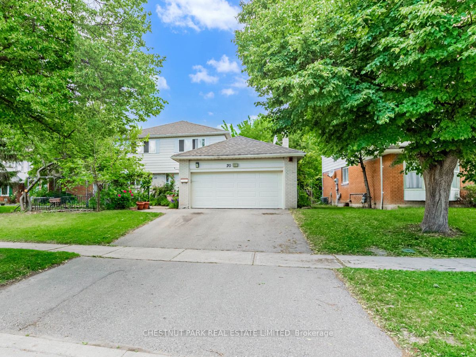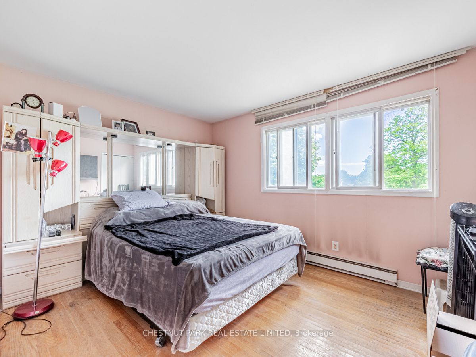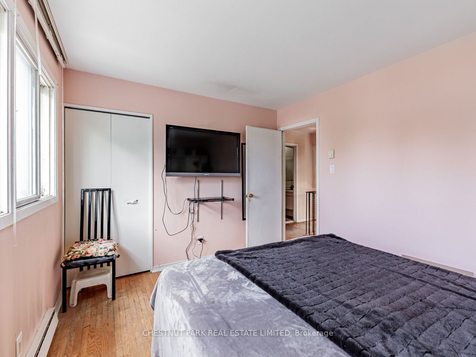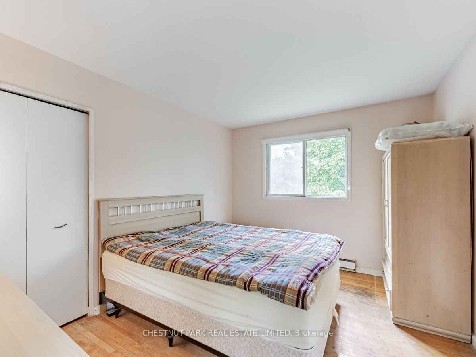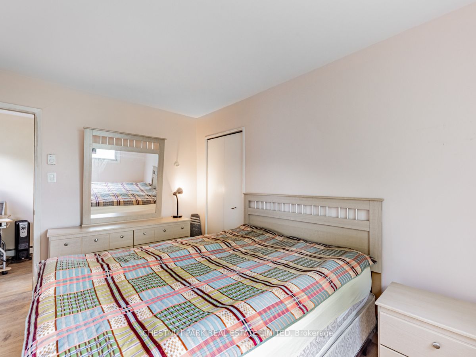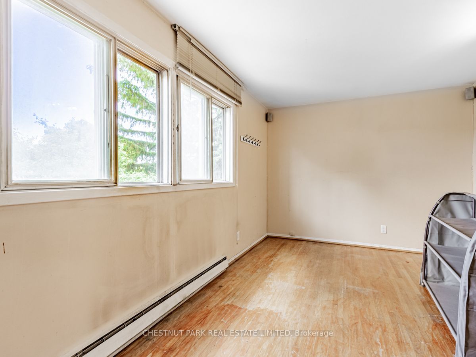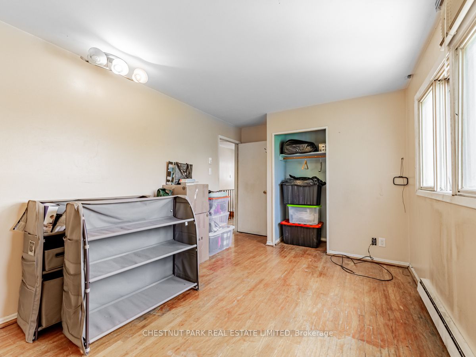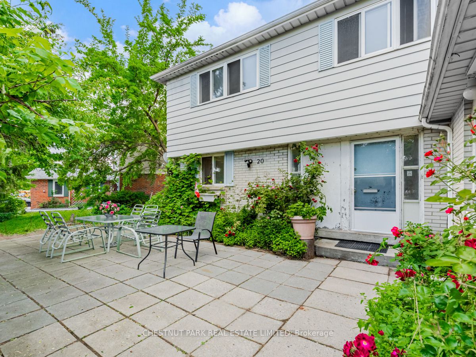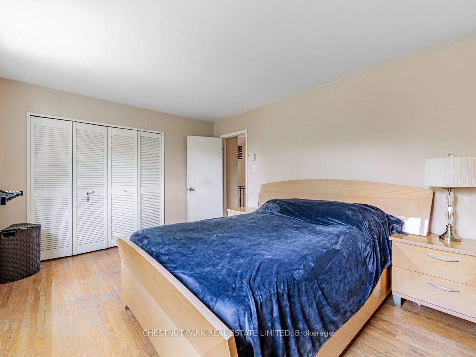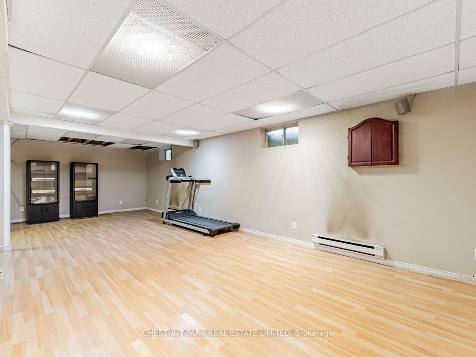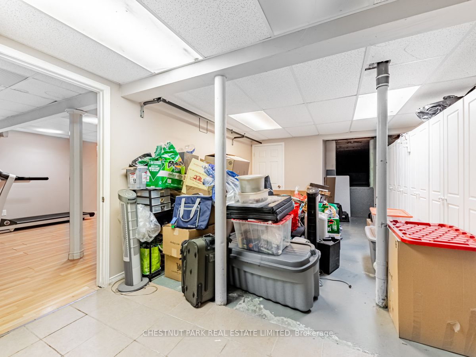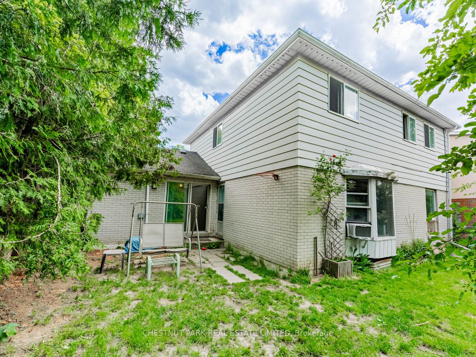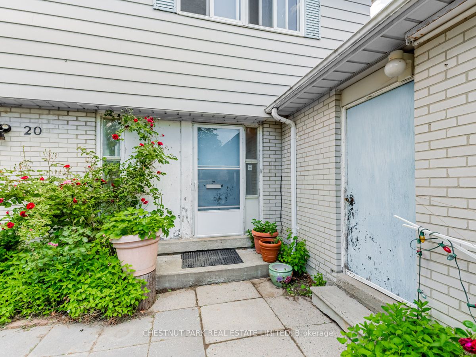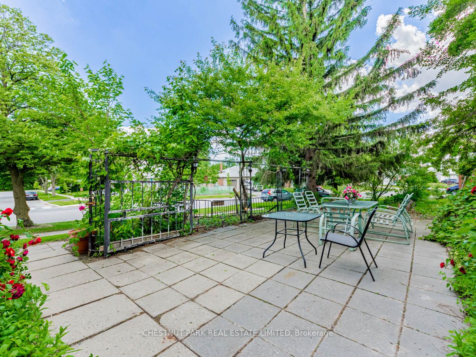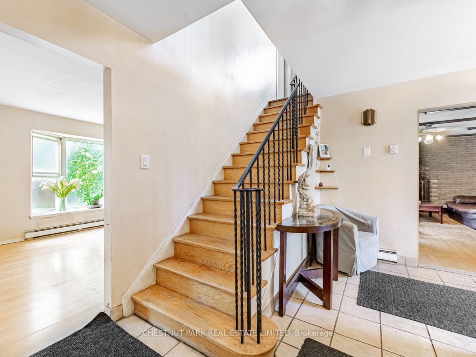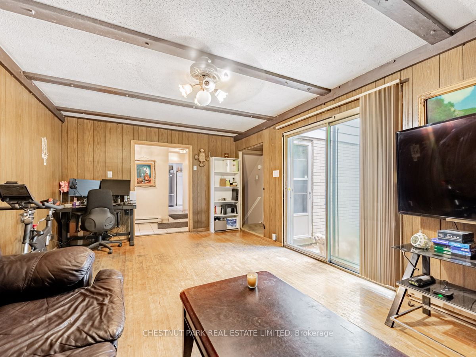20 Glendower Crct
$1,350,000/ For Sale
Details | 20 Glendower Crct
Wonderful 4 bedroom family home with large principal rooms on a gorgeous large lot in the highly desirable family-friendly L' Amoureaux neighbourhood is now looking for the next owner or investor to create their dream home. The home is ideally located on a quiet street featuring gorgeous mature trees and a double-wide private drive with an attached double-car garage for a total of 4 parking spaces. The main floor features a family-sized kitchen, a spacious dining room, a huge living room overlooking the backyard, an additional main-floor family room with a wood-burning fireplace and a walk-out to the backyard and a main-floor powder room. The second floor includes four spacious bedrooms, including a primary bedroom with a 4-piece ensuite bathroom and a 4-piece main bathroom. The finished lower level features a large recreation room and a spacious utility/laundry/ storage room with a crawl space providing lots of additional storage. Fabulous area schools include Highland Heights Jr PS which is just steps away, John Buchan Sr PS and Stephen Leacock Collegiate Institute. Short walk to the fabulous neighbourhood Highland Heights Park. L' Amereaux sports complex. Quick access to Highway 404 and 401. Easy access to 24-hour TTC. Amazing local shops and restaurants.
Room Details:
| Room | Level | Length (m) | Width (m) | Description 1 | Description 2 | Description 3 |
|---|---|---|---|---|---|---|
| Living | Main | 5.23 | 3.56 | Bay Window | Laminate | O/Looks Backyard |
| Dining | Main | 3.18 | 4.09 | Closet | Window | |
| Kitchen | Main | 3.18 | 4.27 | Window | Family Size Kitchen | |
| Family | Main | 5.79 | 3.66 | Fireplace | Wood Floor | W/O To Yard |
| Foyer | Main | 3.61 | 3.66 | 2 Pc Bath | Closet | |
| Prim Bdrm | 2nd | 4.88 | 3.35 | 4 Pc Ensuite | Wood Floor | Double Closet |
| 2nd Br | 2nd | 4.09 | 3.05 | Closet | Wood Floor | Large Window |
| 3rd Br | 2nd | 3.86 | 3.05 | Closet | Wood Floor | Large Window |
| 4th Br | 2nd | 3.05 | 3.71 | Closet | Wood Floor | Large Window |
| Rec | Lower | 8.36 | 4.52 | Window | Window | Laminate |
| Laundry | Lower | 8.41 | 3.53 | Window | B/I Shelves | Closet |
| Utility | Lower | 8.41 | 3.53 | Combined W/Laundry |
