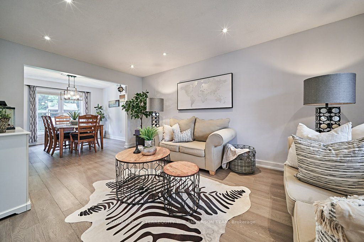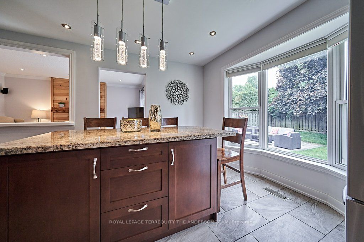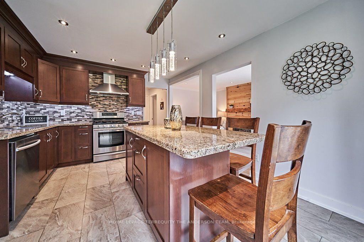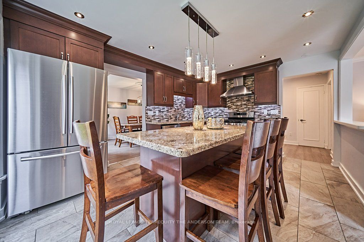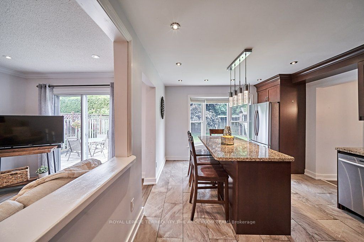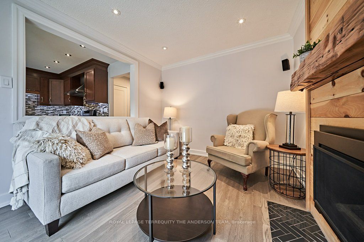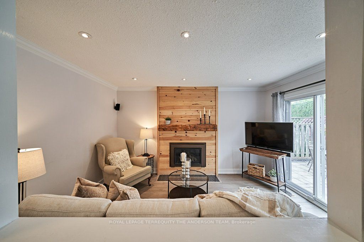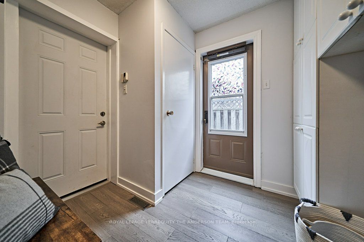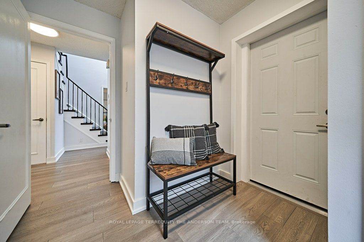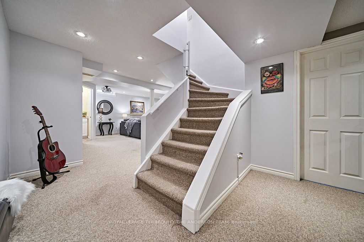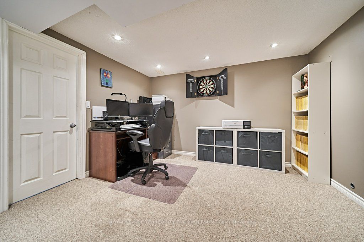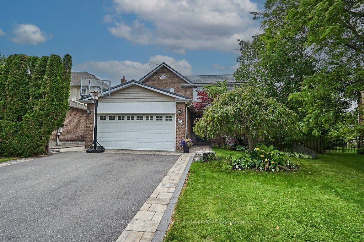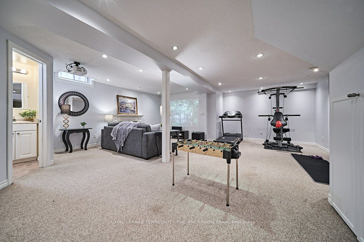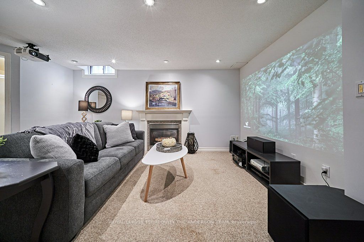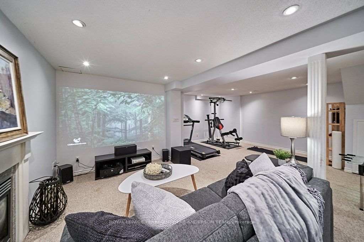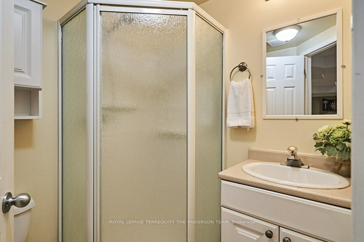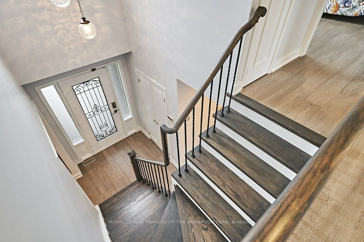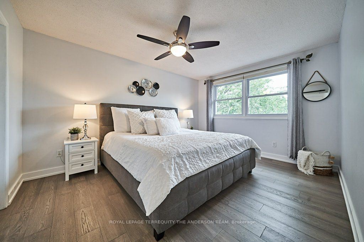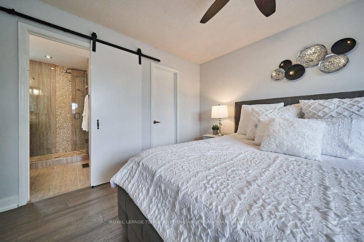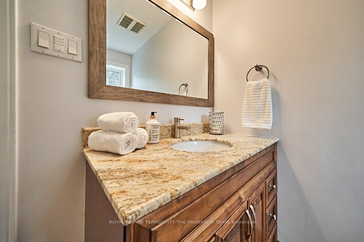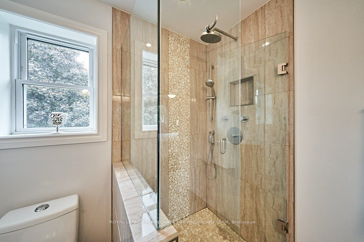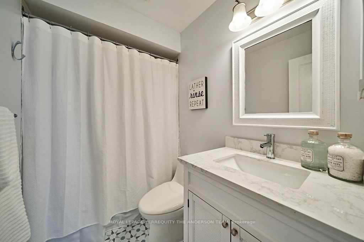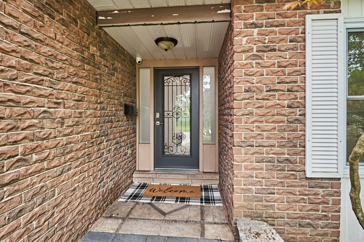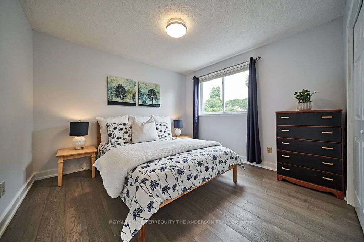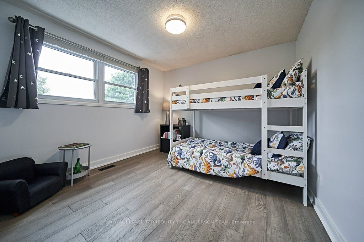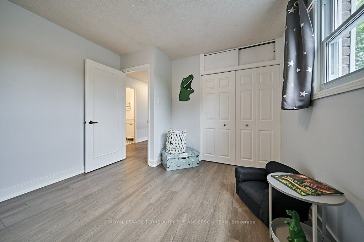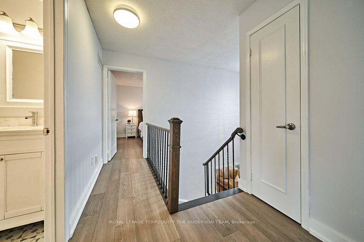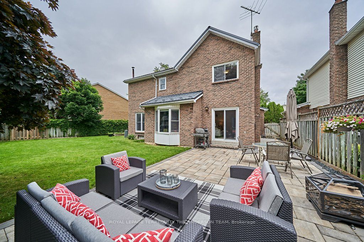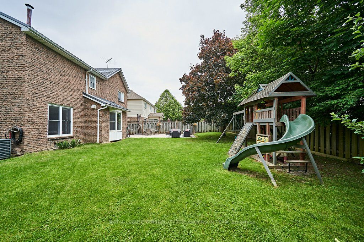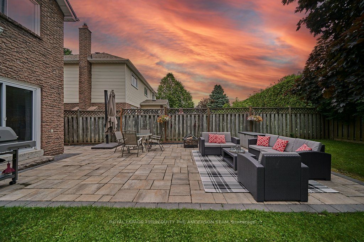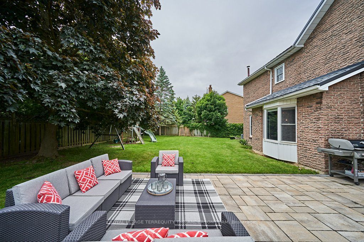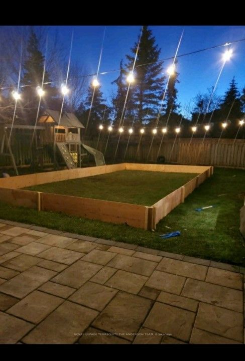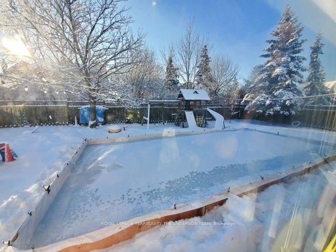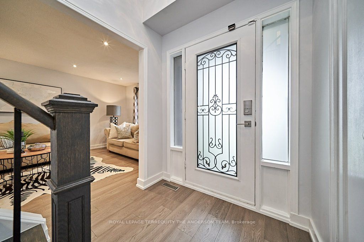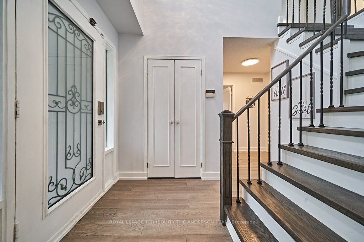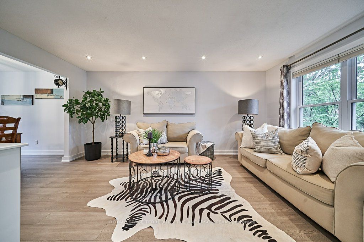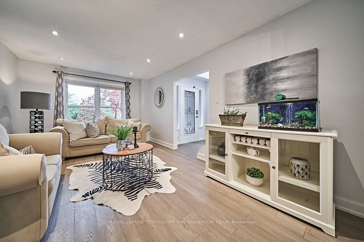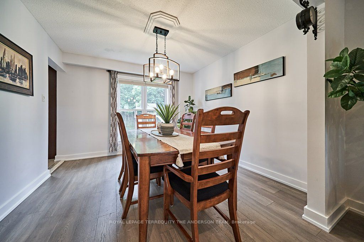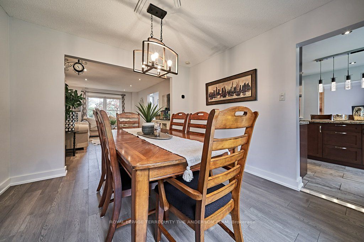23 Rutledge St
$1,049,000/ For Sale
Details | 23 Rutledge St
Amazing opportunity to get into a fabulous neighbourhood. Nestled on a quiet tree lined street this beautiful home has many upgrades, shows great and sits on a premium lot that pies out at the back - lots of room for a pool here! Open the door and fall in love with this bright spacious home. Modern kitchen open to family room with gas fireplace and walkout to fabulous back patio + huge very private backyard. lovely large living + dining rooms, main floor mudroom with direct garage access. Beautiful flooring and trim throughout. Principle bedroom with huge W/I closet and renovated 3 pc ensuite. Fully finished basement with gas fireplace. Also another 3 pc bath perfect for guests & slumber parties. Metal roof with lifetime warranty.
Walk to great schools, shops, restaurants, 7 mins to Go Station, mins to 401, 407 & 412. surrounded by nature, parks, walking trails, steps to tennis courts its Location Perfect! Love your next house!
Room Details:
| Room | Level | Length (m) | Width (m) | Description 1 | Description 2 | Description 3 |
|---|---|---|---|---|---|---|
| Mudroom | Main | 2.41 | 3.02 | Access To Garage | ||
| Family | Main | 4.27 | 3.02 | W/O To Patio | Gas Fireplace | Pot Lights |
| Kitchen | Main | 4.97 | 3.58 | Bay Window | Centre Island | Stainless Steel Appl |
| Living | Main | 5.30 | 3.42 | Hardwood Floor | Combined W/Dining | |
| Dining | Main | 3.34 | 3.37 | Hardwood Floor | Combined W/Living | |
| Prim Bdrm | 2nd | 3.42 | 4.34 | Hardwood Floor | W/I Closet | 3 Pc Ensuite |
| 2nd Br | 2nd | 4.02 | 3.28 | Hardwood Floor | Closet | |
| 3rd Br | 2nd | 3.28 | 3.43 | Hardwood Floor | Large Closet | |
| Rec | Bsmt | 6.60 | 6.95 | 3 Pc Ensuite | Gas Fireplace | |
| Utility | Bsmt | 3.30 | 3.59 | Unfinished | ||
| Office | Bsmt | 3.33 | 3.59 | Broadloom |
