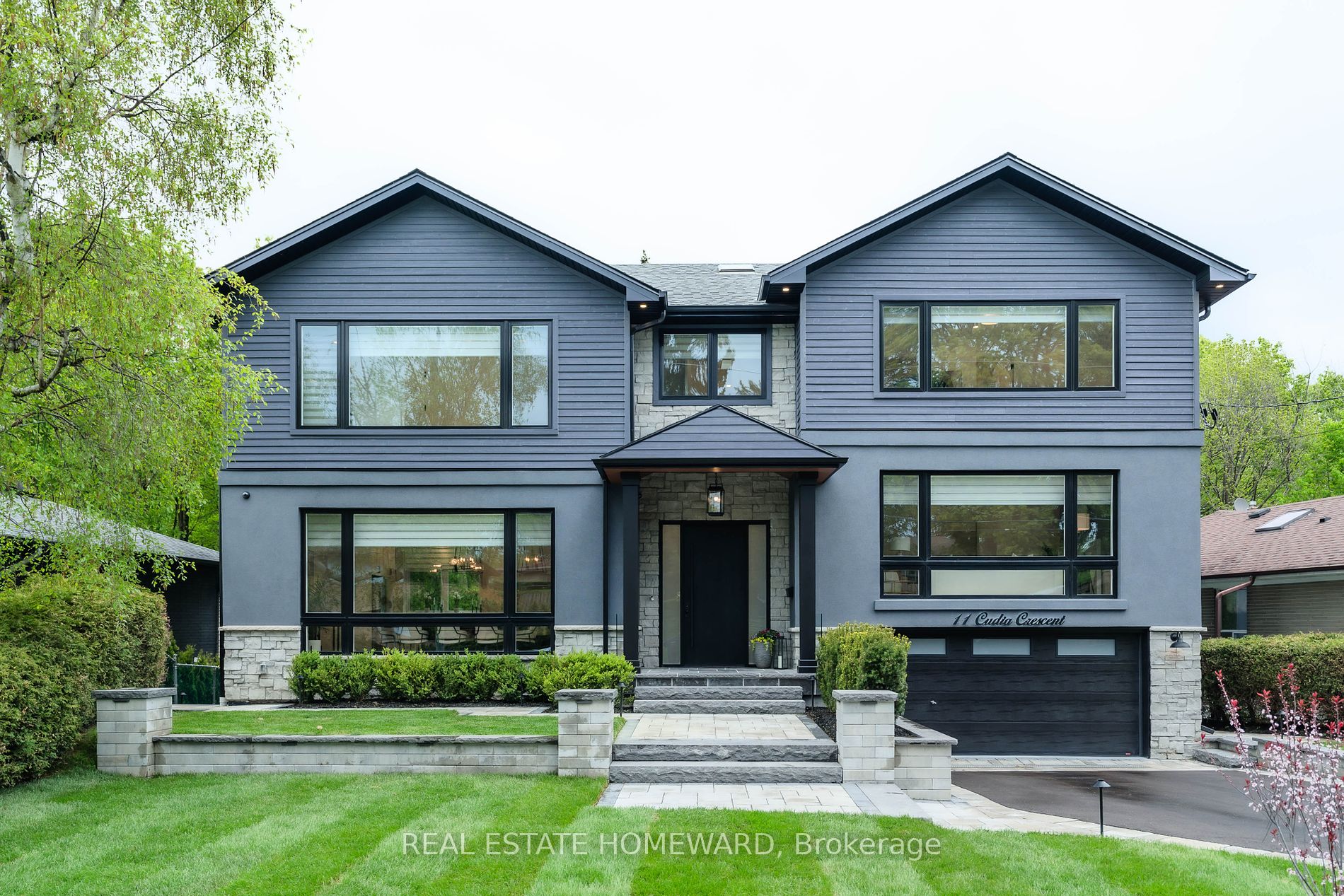11 Cudia Cres
$2,599,000/ For Sale
Details | 11 Cudia Cres
Totally renovated 5 bedroom, 5 bathroom house located on a quiet cul-de-sac. A large ravine lot professionally landscaped with plenty of outdoor lighting, Rain Bird irrigation and security features. The backyard includes a two level deck with natural gas BBQ hook-up, glass railings and patio area overlooking the ravine. Kitchen includes a large island with stainless steel appliances (gas stove) quartz countertops, built-in speakers and walkout to upper back deck. Bright and spacious dining room combined with kitchen has a large window looking out to front yard, hardwood floors and pot lights. Plenty of room for large dining table. Walk up a few steps to the bright living area with gas fireplace and large with window overlooking the front yard. The 5th bedroom located off the living room could also be a great office space overlooking the backyard. Must see primary bedroom with 5pc bath (heated floors) walk-in closet, built in speakers overlooking the backyard. The 2nd and 3rd bedroom have large closets and share a 5pc bathroom with heated floors. The 4th bedroom includes a 3pc ensuite with heated floors, closet and large window overlooking the front yard. Large recreation room in basement has a 3pc bathroom, closet and walkout to patio and backyard. Mudroom located off garage has a dog wash station, 2pc bath and storage for jackets.
Hardwood Floors, Custom Glass Railings, Heated Bathroom Floors, Built-In Speakers, Wireless Lighting Control, Dog Wash Station, Rain Bird Irrigation System, Roughed in Central Vac, Roughed in for Security Cameras, N/G BBQ Line.
Room Details:
| Room | Level | Length (m) | Width (m) | Description 1 | Description 2 | Description 3 |
|---|---|---|---|---|---|---|
| Kitchen | Main | 7.60 | 3.23 | Stainless Steel Appl | Combined W/Dining | Centre Island |
| Dining | Main | 6.59 | 4.01 | Large Window | Combined W/Kitchen | Pot Lights |
| Living | In Betwn | 5.87 | 5.21 | Large Window | Gas Fireplace | Pot Lights |
| Office | In Betwn | 5.19 | 3.09 | Pot Lights | Hardwood Floor | O/Looks Backyard |
| Prim Bdrm | Upper | 4.89 | 4.89 | W/I Closet | 5 Pc Ensuite | O/Looks Backyard |
| 2nd Br | Upper | 5.36 | 3.20 | Large Closet | 5 Pc Ensuite | Pot Lights |
| 3rd Br | Upper | 4.66 | 3.37 | Large Closet | 5 Pc Ensuite | Pot Lights |
| 4th Br | Upper | 3.82 | 3.45 | Closet | 3 Pc Ensuite | Pot Lights |
| Rec | Bsmt | 7.39 | 5.88 | W/O To Patio | 3 Pc Bath | Closet |


































