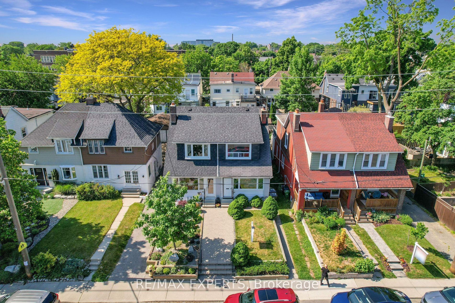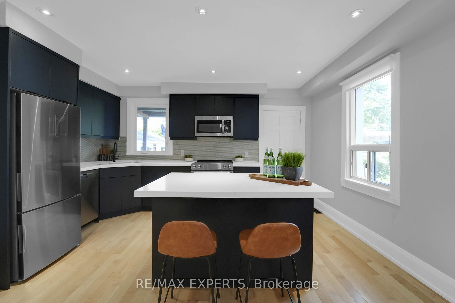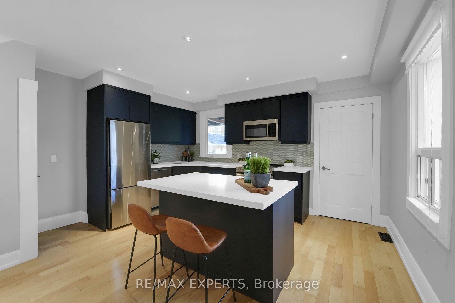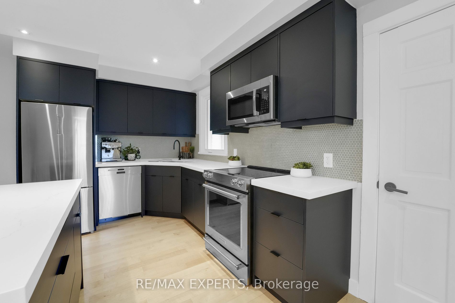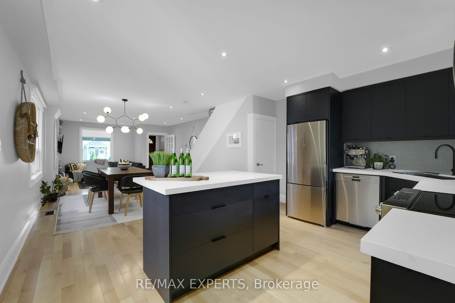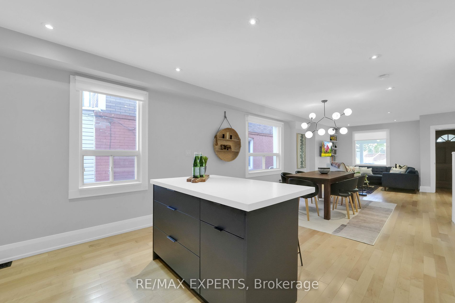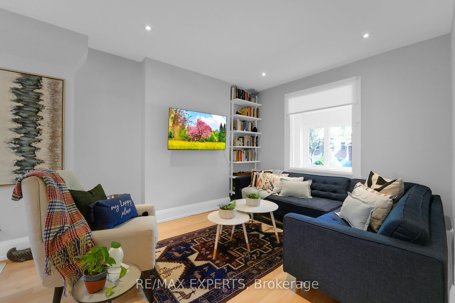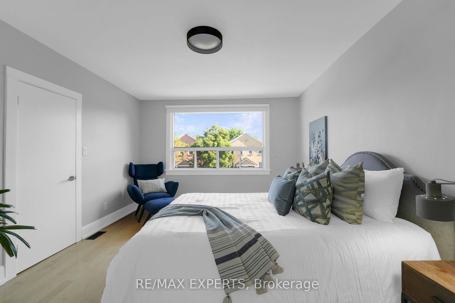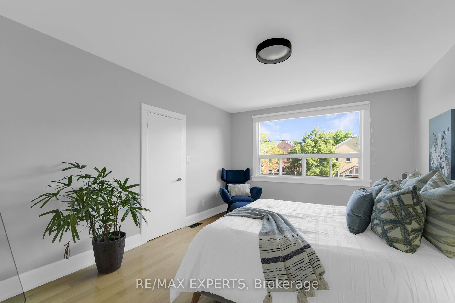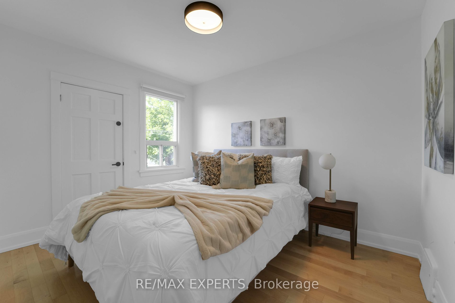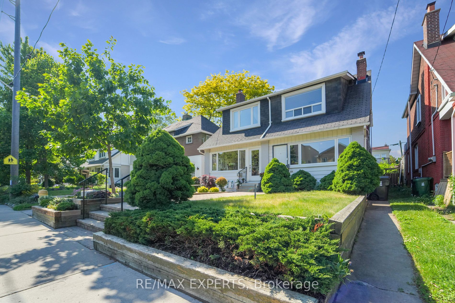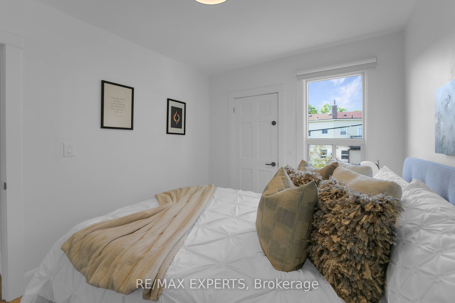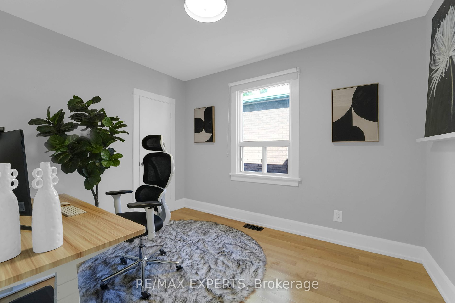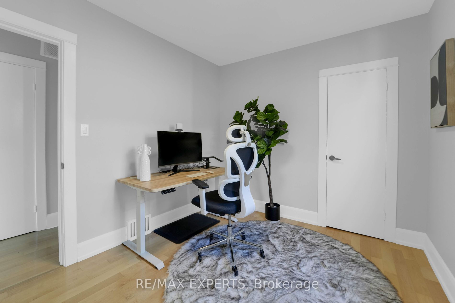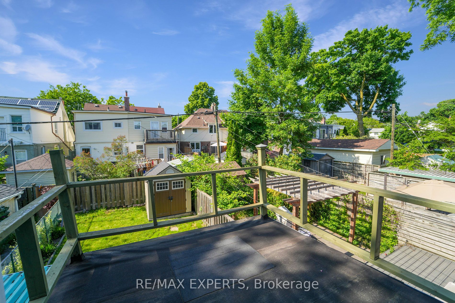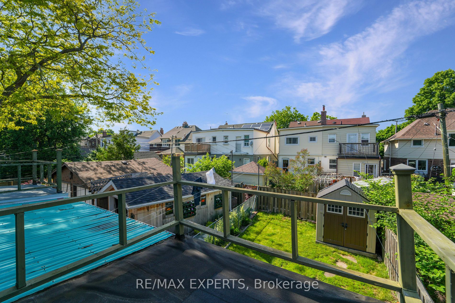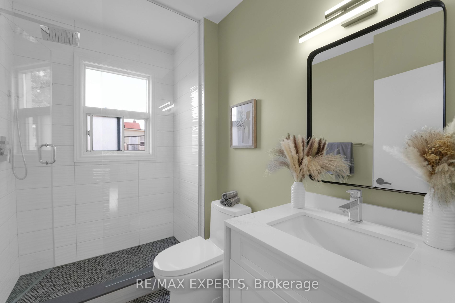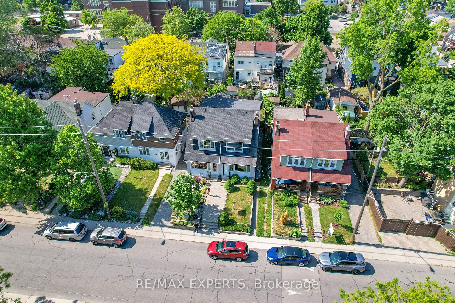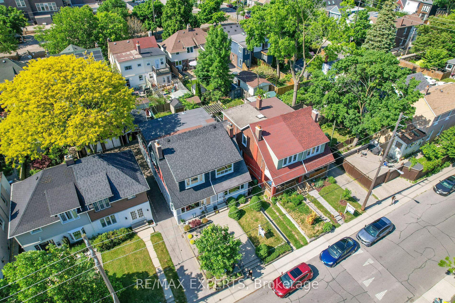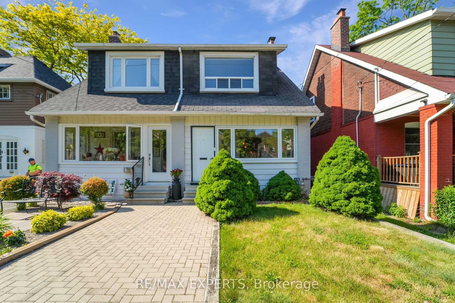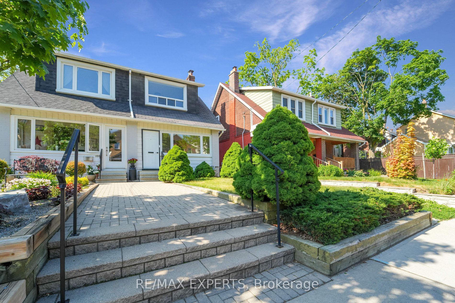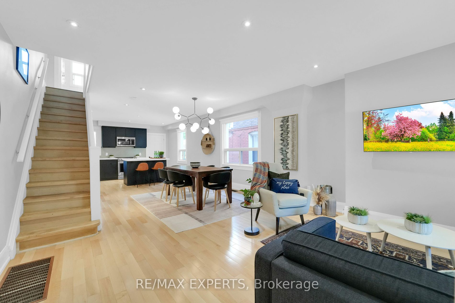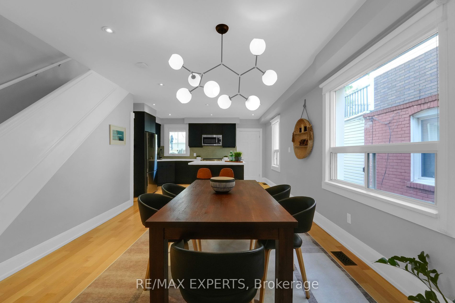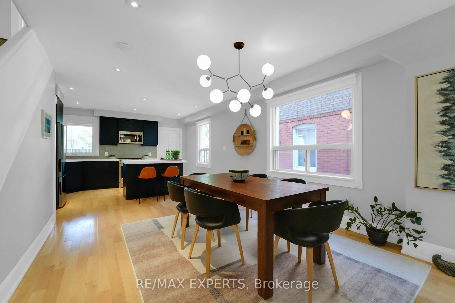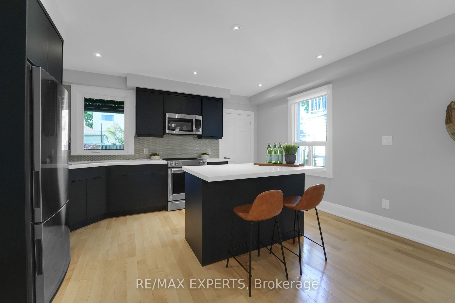106 Hanson St
$1,249,998/ For Sale
Details | 106 Hanson St
Welcome to 106 Hanson St, a stunning semi-detached home nestled in a wonderful pocket of Toronto, ON. This beautifully renovated property boasts three bedrooms, ensuring ample space for your family's comfort and convenience. As you step inside, you're greeted by an abundance of natural light streaming through large windows, accentuating the warmth of the hardwood flooring that spans the home's interior. The living space is thoughtfully designed, offering both relaxation and entertainment areas for you and your loved ones. A beautiful kitchen, complete with stainless steel appliances and a stylish center island. The recently renovated bathroom is modern and elegant, featuring contemporary fixtures and finishes. Step outside to discover a bonus mudroom and an enclosed porch, perfect for storing outdoor gear. Situated on a 20 x 101-foot lot, this property offers ample outdoor space for gardening, entertaining, or simply relaxing under the open sky. Don't miss your chance to make this exquisite home yours. Schedule a viewing today and experience the perfect blend of a great neighborhood and modern luxury.
Room Details:
| Room | Level | Length (m) | Width (m) | Description 1 | Description 2 | Description 3 |
|---|---|---|---|---|---|---|
| Dining | Main | 3.66 | 3.17 | Open Concept | Hardwood Floor | |
| Kitchen | Main | 4.52 | 3.34 | Centre Island | Stainless Steel Appl | Quartz Counter |
| Living | Main | 4.52 | 4.53 | Hardwood Floor | Open Concept | |
| Mudroom | Main | 2.28 | 2.31 | |||
| Sunroom | Main | 4.60 | 1.93 | |||
| Prim Bdrm | 2nd | 3.62 | 4.43 | Large Window | Hardwood Floor | |
| 2nd Br | 2nd | 2.74 | 3.49 | |||
| 3rd Br | 2nd | 2.74 | 3.45 | Hardwood Floor | ||
| Bathroom | 2nd | 1.67 | 2.48 |
