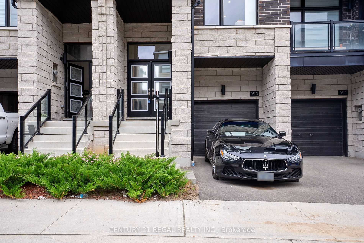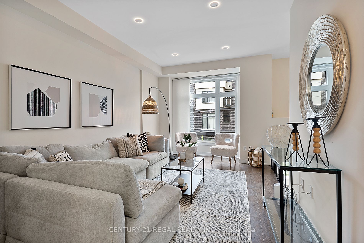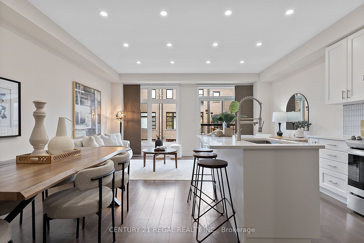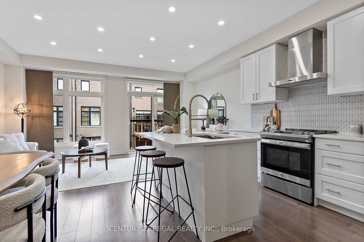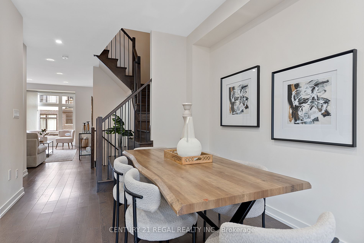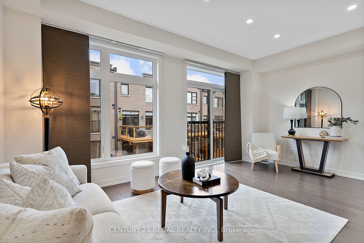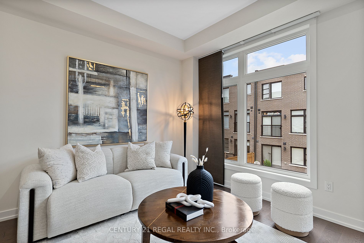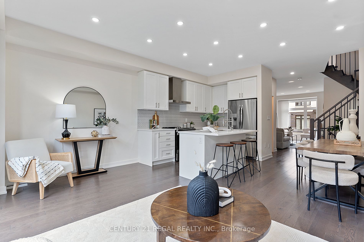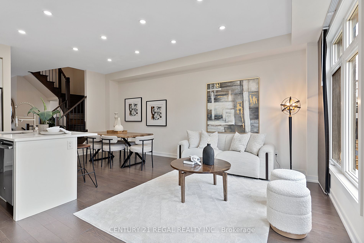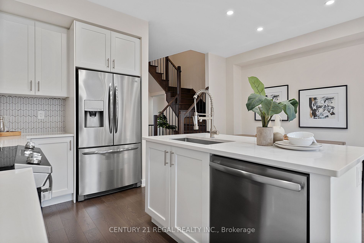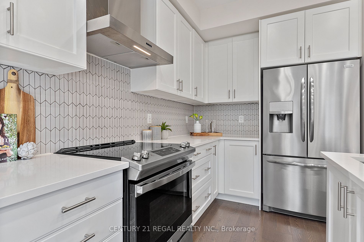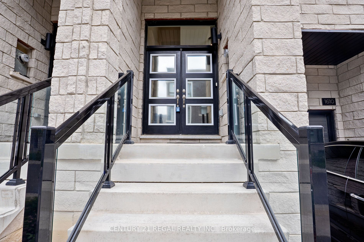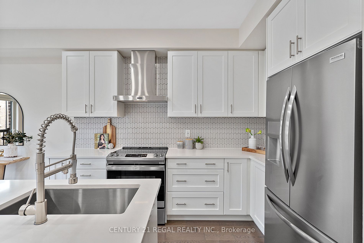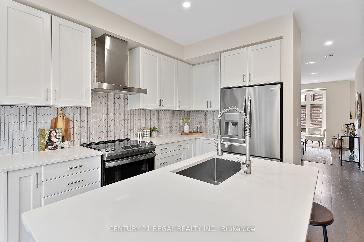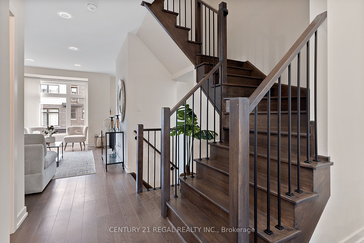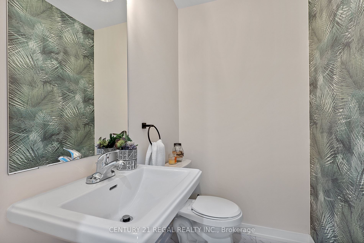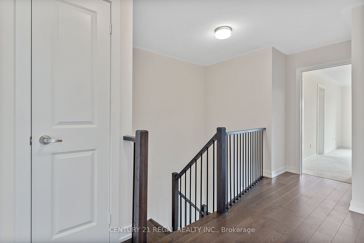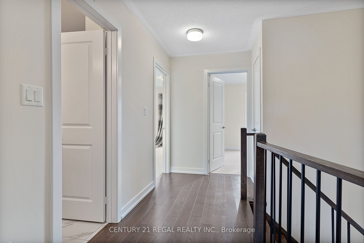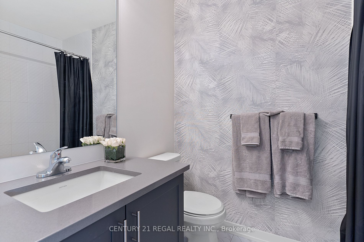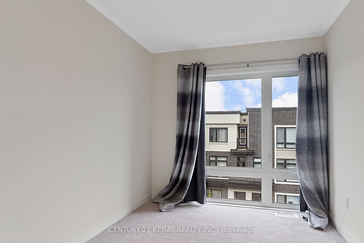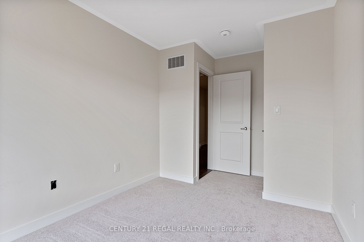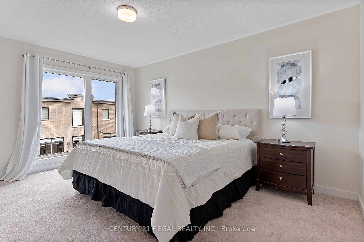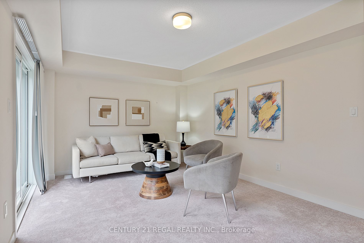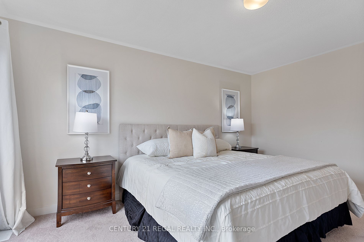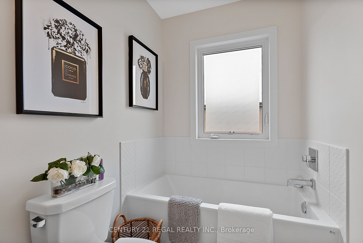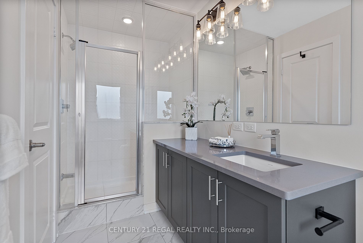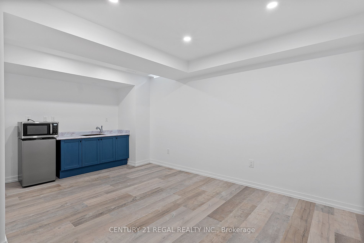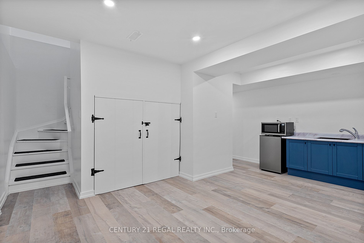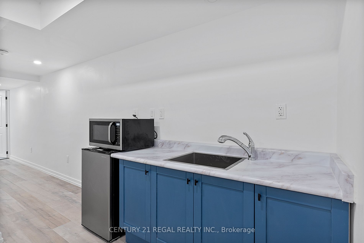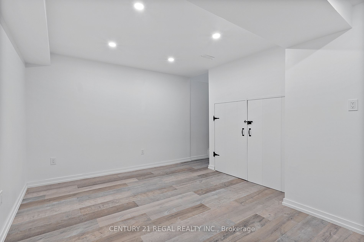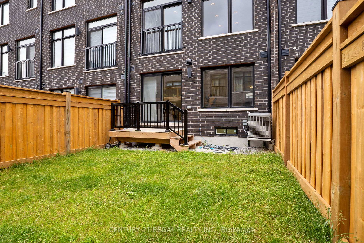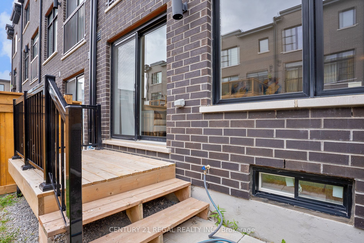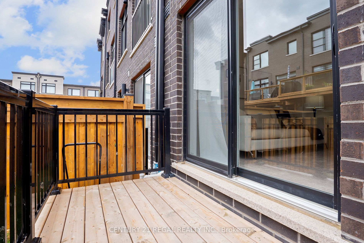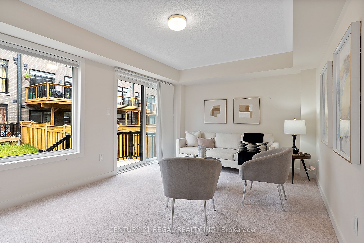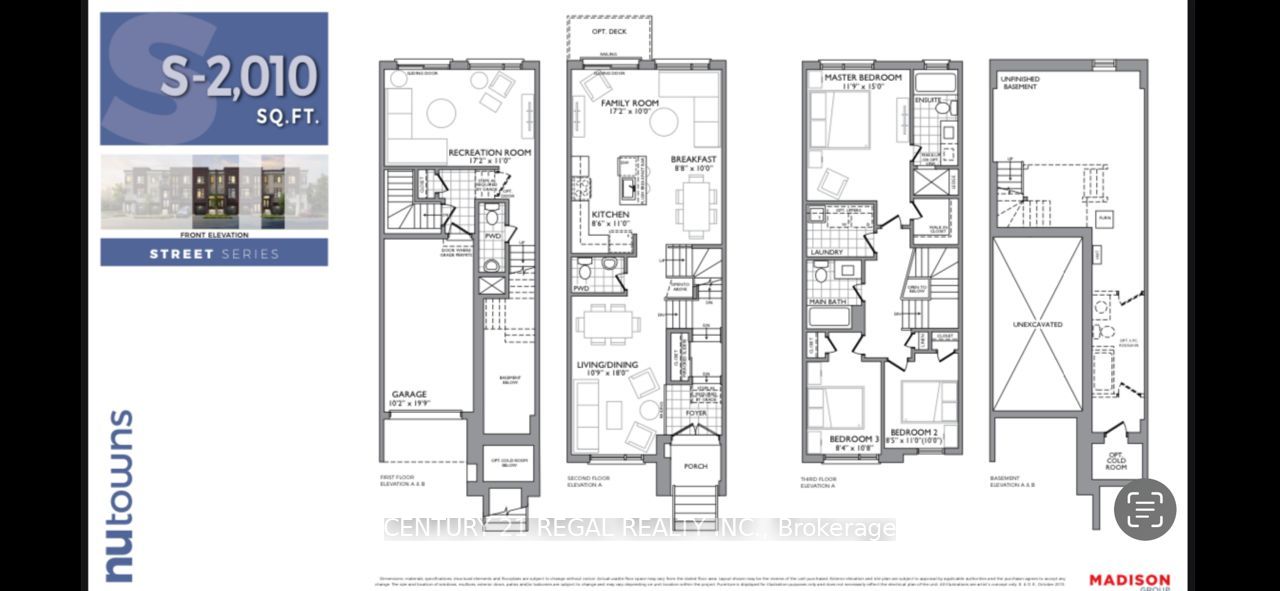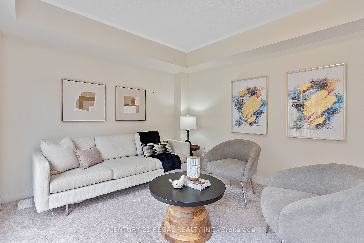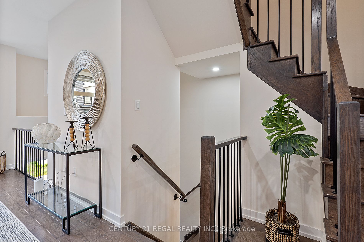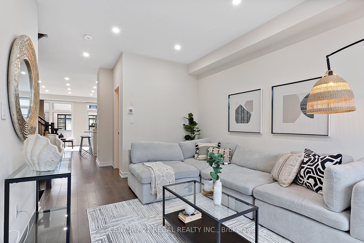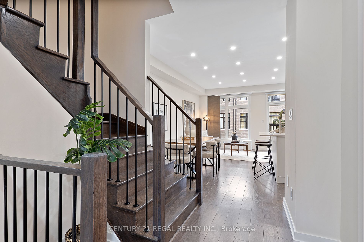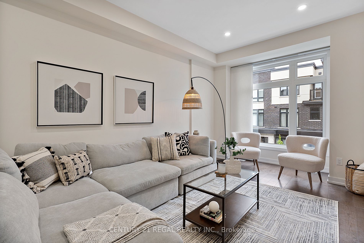1610 Moonbeam Glen
$1,028,000/ For Sale
Details | 1610 Moonbeam Glen
This beautiful 3 year new, 4 level townhome built by Madison Homes is in the Duffin Heights community and offers 3+1 bedrooms and 5 bathrooms. It has 9-foot ceilings with beautiful hardwood floors and staircases and many upgrades including pot lighting with dual-mode settings on the main level. The open concept main level has a large kitchen with stainless steel appliances and an island all with quartz countertops. It has over 2300 sqft of living space with bathrooms on all levels which provides loads of space for large families. The finished lower level has a separate entrance from the garage to an open self-contained bachelor suite with kitchenette/bar area. This home also has a sliding walk-out to a deck and privately owned fenced backyard. The attached single car garage has direct access to the home and a 40 AMP Electric Vehicle charger receptacle. There is a POTL fee of $66.77/month. This beautiful home has been well cared for and shows like a Model.
Upgrades include: wide plank hardwood floors, staircases and landings, oversized AC unit, upgraded lighting throughout, oversized floor tiles, upgraded kitchen cabinets & square undermount sink with multi-function faucet.
Room Details:
| Room | Level | Length (m) | Width (m) | Description 1 | Description 2 | Description 3 |
|---|---|---|---|---|---|---|
| Living | Main | 5.09 | 2.97 | Hardwood Floor | Combined W/Dining | Pot Lights |
| Family | Main | 5.34 | 3.19 | Open Concept | Hardwood Floor | Pot Lights |
| Kitchen | Main | 3.26 | 2.52 | Quartz Counter | Open Concept | Pot Lights |
| Dining | Main | 2.97 | 2.57 | Hardwood Floor | Combined W/Living | Pot Lights |
| Prim Bdrm | 2nd | 4.45 | 3.49 | W/I Closet | Broadloom | Ensuite Bath |
| 2nd Br | 2nd | 3.26 | 2.51 | Closet | Broadloom | |
| 3rd Br | 2nd | 3.17 | 2.47 | Closet | Broadloom | |
| Family | Lower | 5.09 | 3.26 | Broadloom | W/O To Deck | W/O To Yard |
| Rec | Bsmt | 5.11 | 3.46 | Open Concept | Wet Bar | Laminate |
