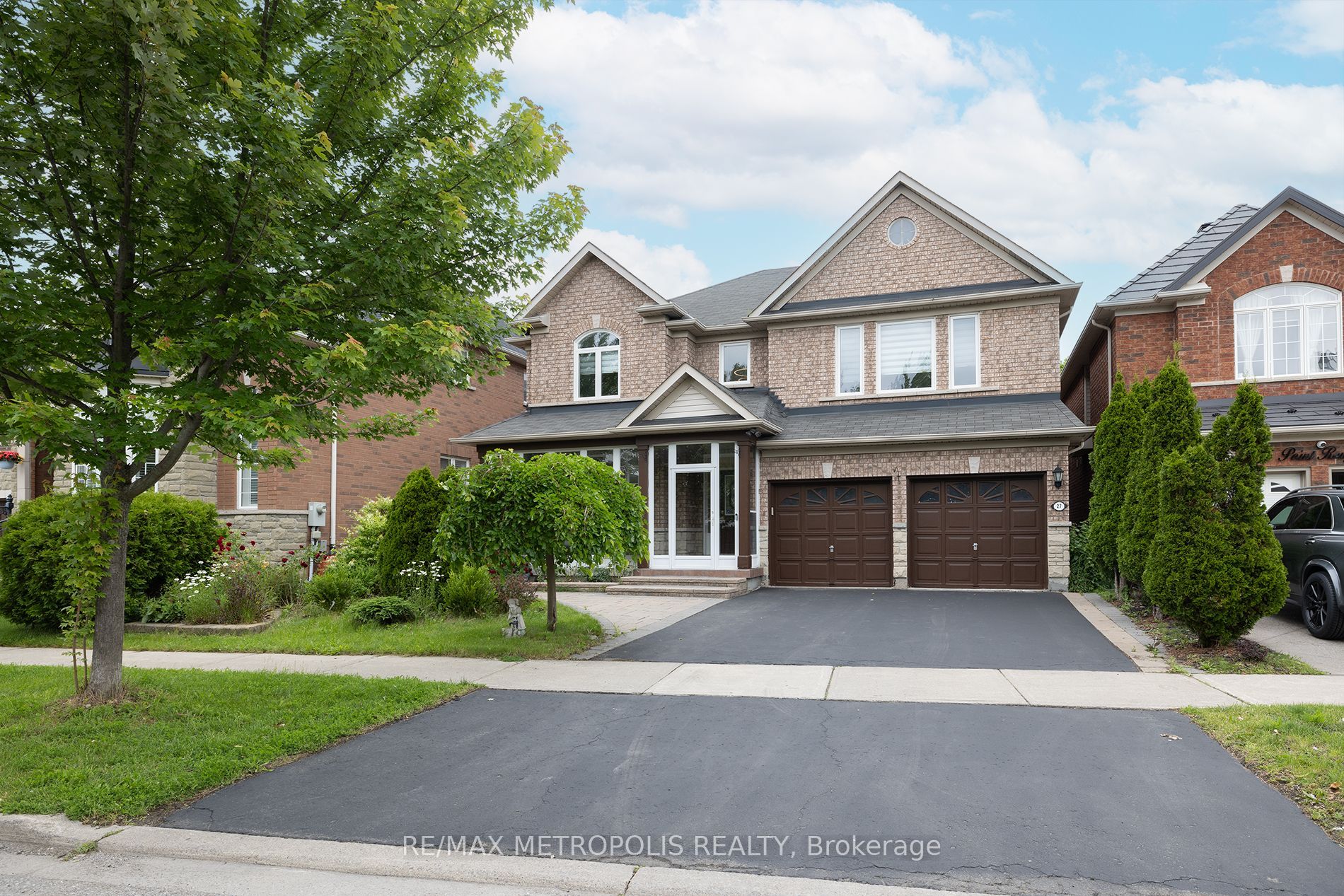27 Point Rouge Tr
$1,528,000/ For Sale
Details | 27 Point Rouge Tr
Welcome To This Magnificent Home In The Prime Area Of Scarborough Rouge! This Premium Detached Home Offers It All & Backs Onto The Rouge Valley With Trails & Rivers To Enjoy Year Round. Fully Renovated Throughout Featuring A Two Modern Kitchen With S/S Appliances, Porcelain Floors, Upgraded Bathrooms, Modern Light Fixtures & Pot Lights, Seperante Entrance With Vinyl Floors & Freshly Painted Ready To Move In! Main Floor Offers Ample Amount Of Space With A Formal Living & Dining Area, Executive Office, Oversized Family Room & Modern Eat-In Kitchen. The Second Floor Features An Enormous Primary Bedroom With A Spa Like 5-Piece Ensuite, Walk-in Closet & Large Windows Plus Three Additional Spacious Bedrooms With Large Windows & Large Closets. Fully Finished Basement Features A Separate Entrance, Kitchen With S/S Appliances, New Vinyl Floors, Large Living Area, Two Spacious Bedrooms & 3-Piece Bathroom. A Rare Opportunity To Back Onto The Rouge Valley! Fantastic Area Being Minutes To Great Amenities Such As Golf Courses, Grocery Stores, Schools, TTC & Much More!
Room Details:
| Room | Level | Length (m) | Width (m) | Description 1 | Description 2 | Description 3 |
|---|---|---|---|---|---|---|
| Living | Main | Formal Rm | Hardwood Floor | Large Window | ||
| Dining | Main | Pot Lights | Hardwood Floor | Combined W/Living | ||
| Family | Main | Gas Fireplace | O/Looks Backyard | Large Window | ||
| Kitchen | Main | Quartz Counter | Porcelain Floor | B/I Appliances | ||
| Breakfast | Main | Large Window | W/O To Yard | |||
| Office | Main | |||||
| Prim Bdrm | 2nd | W/I Closet | 5 Pc Ensuite | W/I Closet | ||
| 2nd Br | 2nd | Hardwood Floor | Large Window | Large Closet | ||
| 3rd Br | 2nd | Large Closet | Large Window | Hardwood Floor | ||
| 4th Br | 2nd | Large Closet | Large Window | Hardwood Floor | ||
| Living | Bsmt | Pot Lights | Open Concept | Vinyl Floor | ||
| Kitchen | Bsmt | Backsplash | Stainless Steel Appl |


































