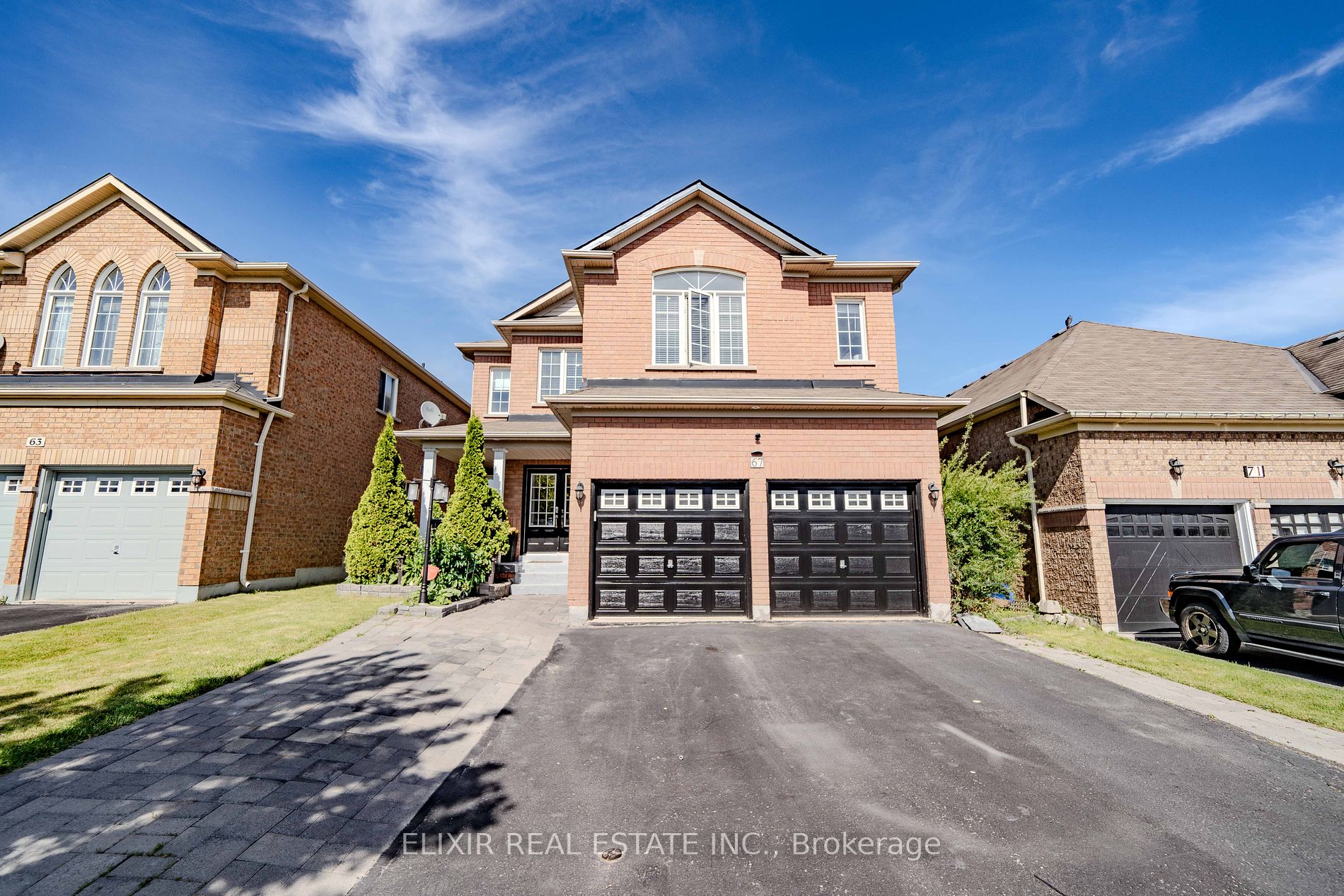67 Rosswell Dr
$1,249,999/ For Sale
Details | 67 Rosswell Dr
Explore 67 Rosswell Drive, a spacious and inviting family home, in the charming town of Courtice. This residence boasts 7 (5+2)bedrooms, 5 bathrooms, and ample parking for 6 vehicles. The beautifully landscaped front and rear yards are complemented by interlocking paths and lush gardens. Inside, enjoy direct access from the garage to the main floor laundry, 9-foot ceilings, 200-amp electrical service, fresh paint, pot lights throughout and main level hardwood floor. The Main level features a private office, a living room adorned with crown molding, and a dining room with a coffered ceiling and elegant pillars. The modern kitchen comes equipped with granite countertops, stainless steel appliances, a backsplash, and a pantry, seamlessly flowing into the family room with a cozy fireplace. Upstairs, discover 2 primary bedrooms with luxurious ensuites, 3 additional spacious bedrooms, and a full 4-piece bath. The fully finished basement includes 2 additional bedrooms, a large recreation room perfect for gatherings, and a 2-piece bathroom. This home is a must-see!
Steps to Schools, Parks & Rec Center, Close to Hwy 401, Public Transit, Shops & Groceries
Room Details:
| Room | Level | Length (m) | Width (m) | Description 1 | Description 2 | Description 3 |
|---|---|---|---|---|---|---|
| Living | Main | 3.84 | 3.35 | Open Concept | Hardwood Floor | Crown Moulding |
| Dining | Main | 3.35 | 3.35 | Open Concept | Hardwood Floor | Coffered Ceiling |
| Family | Main | 4.94 | 3.54 | Crown Moulding | Hardwood Floor | Pot Lights |
| Office | Main | 3.57 | 3.05 | Pot Lights | Hardwood Floor | Large Window |
| Kitchen | Main | 3.96 | 2.59 | Pot Lights | Granite Counter | W/O To Patio |
| Prim Bdrm | 2nd | 5.36 | 3.66 | His/Hers Closets | Pot Lights | 4 Pc Ensuite |
| 2nd Br | 2nd | 5.43 | 3.29 | Laminate | Pot Lights | Cathedral Ceiling |
| 3rd Br | 2nd | 4.94 | 3.54 | Laminate | Pot Lights | 4 Pc Ensuite |
| 4th Br | 2nd | 3.05 | 3.05 | Laminate | Pot Lights | Double Closet |
| 5th Br | 2nd | 3.05 | 3.05 | Laminate | Pot Lights | Combined W/Sitting |
| Br | Bsmt | 3.05 | 3.05 | Laminate | Pot Lights | Closet |
| Br | Bsmt | 3.05 | 3.05 | Laminate | Pot Lights | O/Looks Living |







































