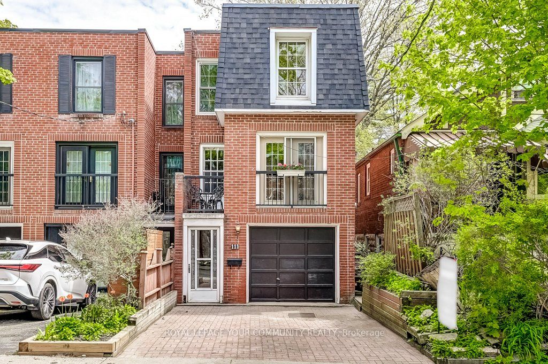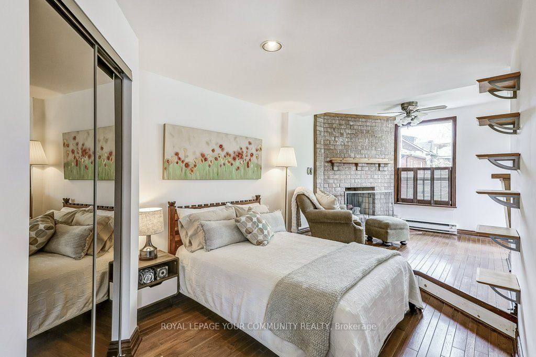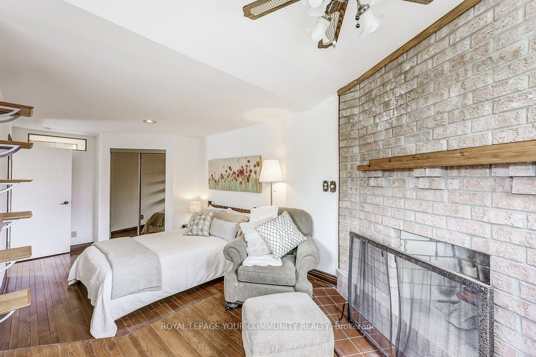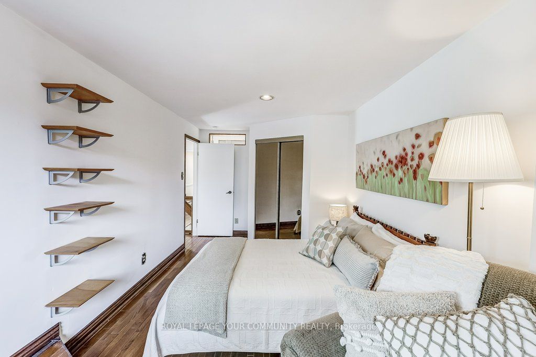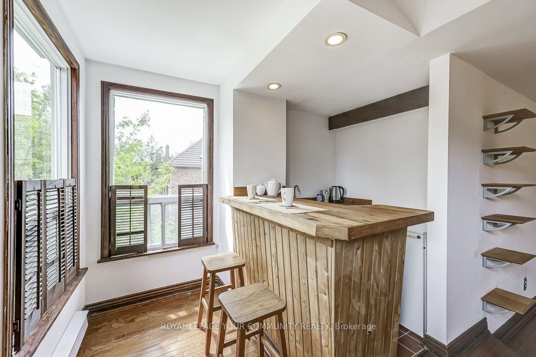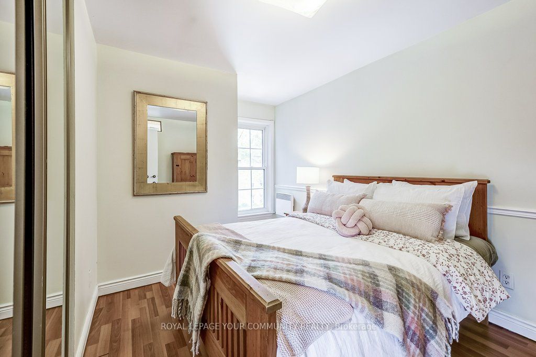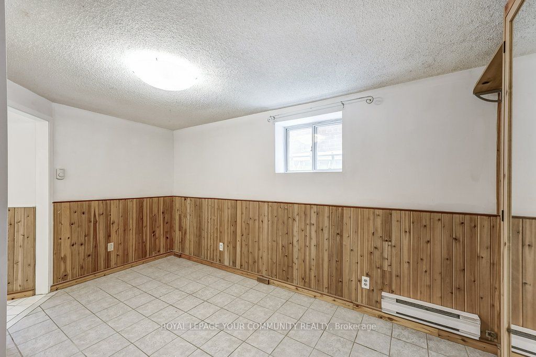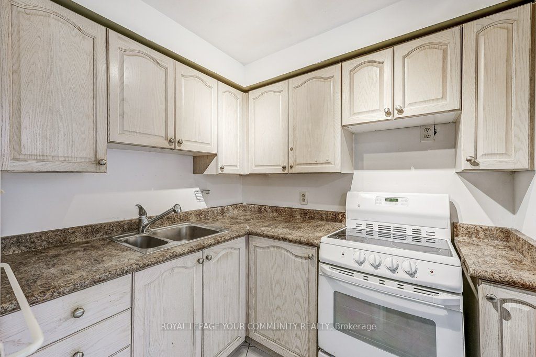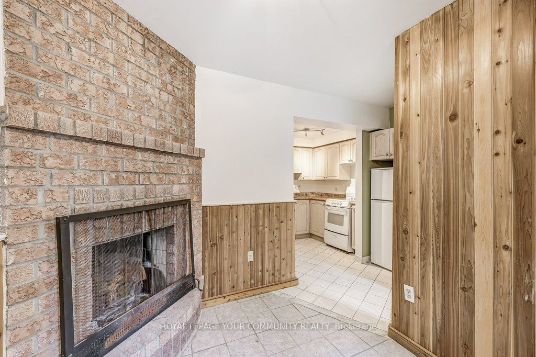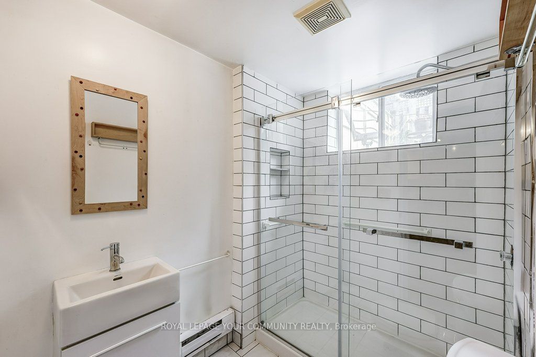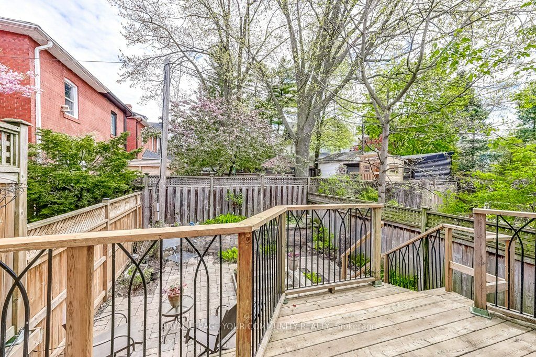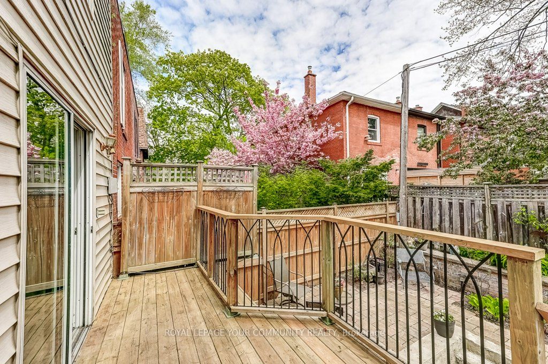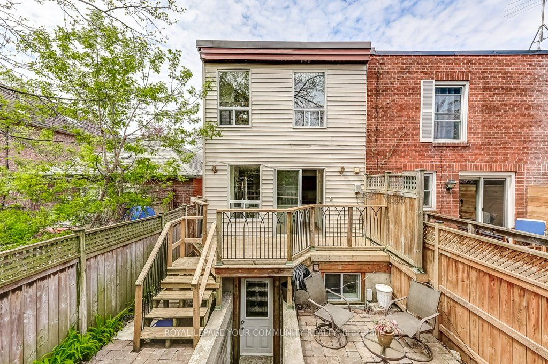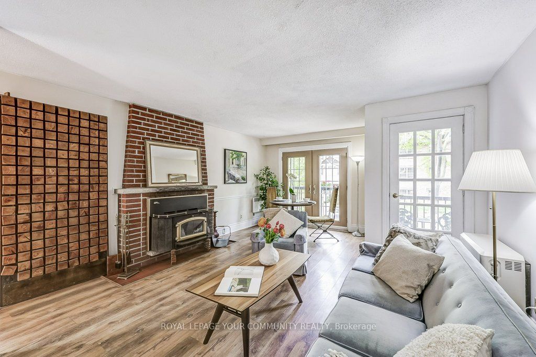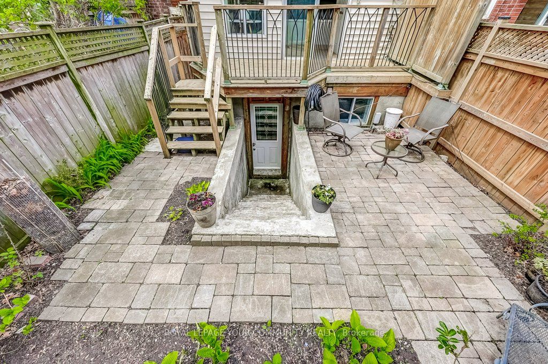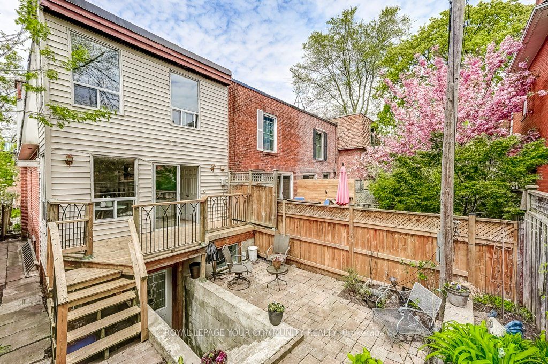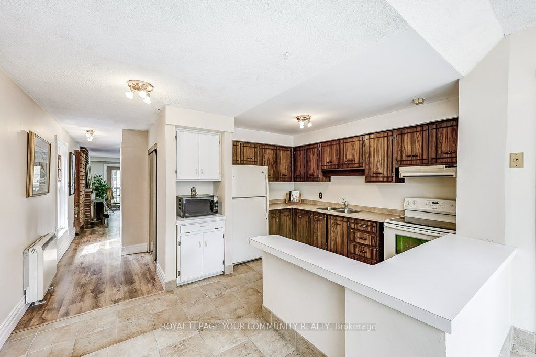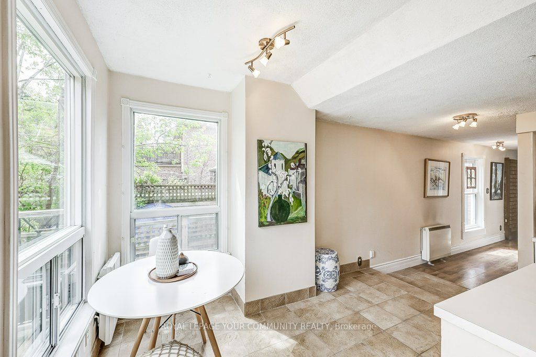111 Maclean Ave
$1,425,000/ For Sale
Details | 111 Maclean Ave
Located In The Heart Of The Beaches & South Of Queen Street, This Lovely End Unit Townhome Is A Fantastic Find and Just Like a Semi-Detached. The Home Is Newer Construction & Has A 3 Storey Extension And So Many Great Features Including; A Massive Eat-In Kitchen With Separate Breakfast Room & Laundry Space And A Walkout To Lovely Deck, Patio & Perennial Garden; Charming Living & Dining Rooms With Fireplace, Juliette Balcony & Walk-Out To An Additional Balcony; The Primary Bedroom Features A Fireplace and Large Sitting Room With Wrap Around Windows, Hardwood Flooring, Large Walk-In Closet, Wet Bar - The Perfect Place To Wake Up & Enjoy A Morning Coffee While Overlooking The Pretty Backyard Gardens; Two Additional Large Bedrooms On The Top Floor Both With Large Closets; Top Floor Features 2 Skylights; A Fully Finished Basement Apartment With Walk Out To Backyard And Separate Entrance And A Newly Built 3 Piece Bath, Kitchen, Rec Room With Fireplace and Bedroom; Built In Garage; New Roof (May 2024).
The Location Is Absolutely Amazing! Just Steps From Everything The Beaches Has To Offer - The Lake, Restaurants, Shops, TTC, Schools. Everything Is At Your Door Step!!
Room Details:
| Room | Level | Length (m) | Width (m) | Description 1 | Description 2 | Description 3 |
|---|---|---|---|---|---|---|
| Living | Upper | 6.22 | 4.42 | Open Concept | Fireplace | W/O To Balcony |
| Dining | Upper | 6.22 | 4.42 | French Doors | Juliette Balcony | Combined W/Living |
| Kitchen | Upper | 4.45 | 3.33 | Open Concept | Ceramic Floor | W/O To Deck |
| Breakfast | Upper | 3.54 | 3.51 | O/Looks Garden | W/O To Deck | Ceramic Floor |
| Prim Bdrm | 3rd | 6.43 | 4.61 | Hardwood Floor | W/I Closet | Wet Bar |
| 2nd Br | 3rd | 4.33 | 2.65 | Large Window | Double Closet | |
| 3rd Br | 3rd | 3.05 | 2.69 | Large Window | Double Closet | Skylight |
| Family | Main | 2.90 | 2.34 | W/O To Yard | Fireplace | 4 Pc Bath |
| 4th Br | Main | 4.26 | 2.59 | Above Grade Window | Large Closet | |
| Kitchen | Main | 3.48 | 2.42 | Ceramic Floor |
