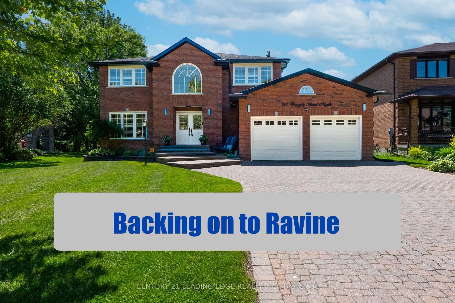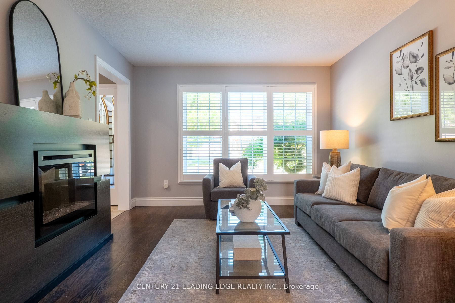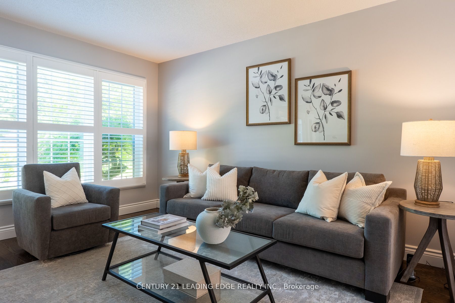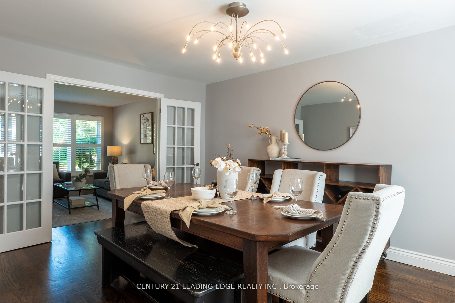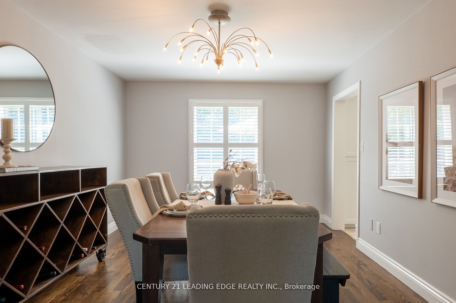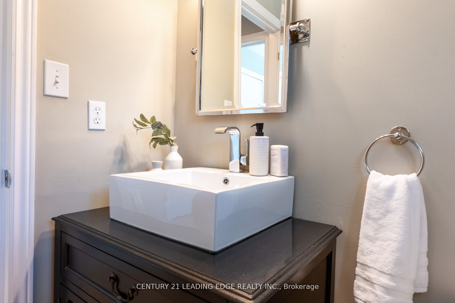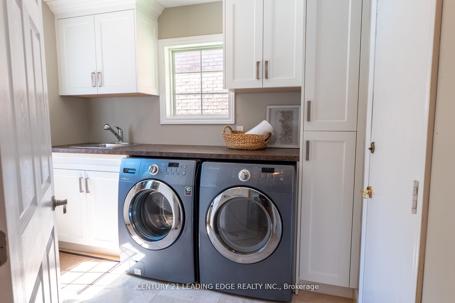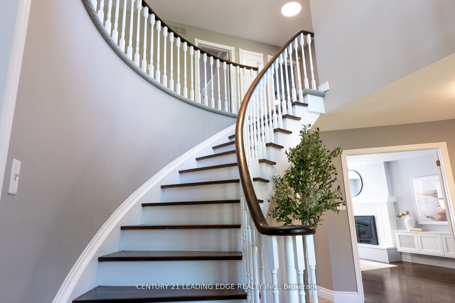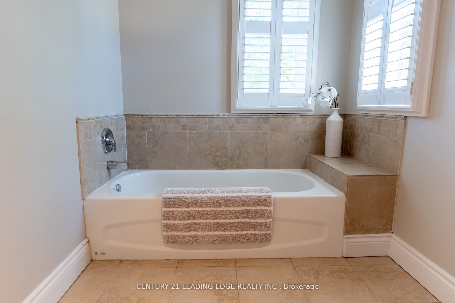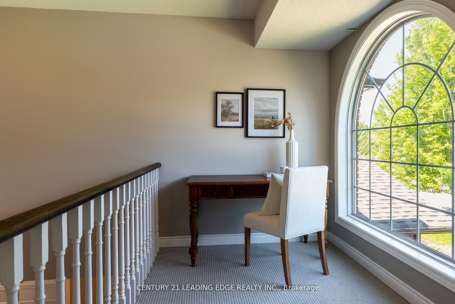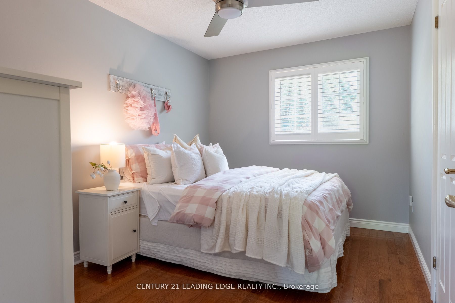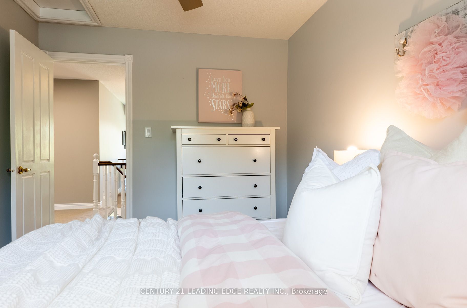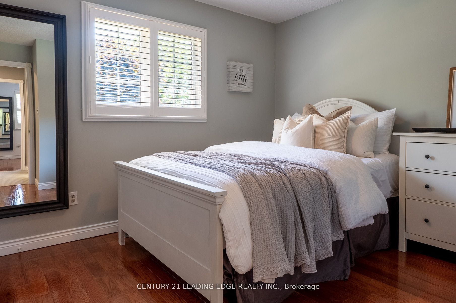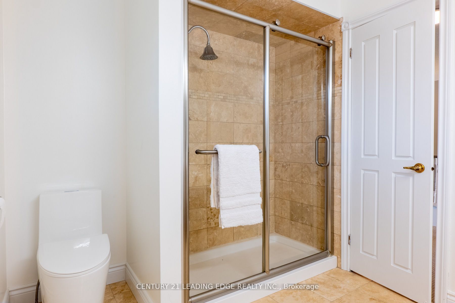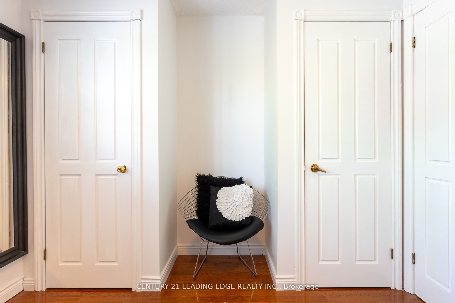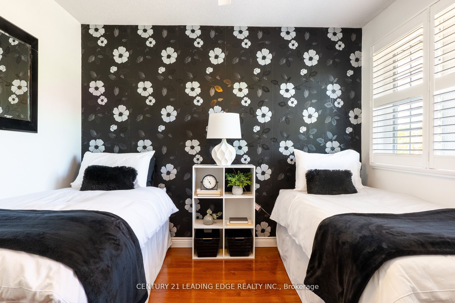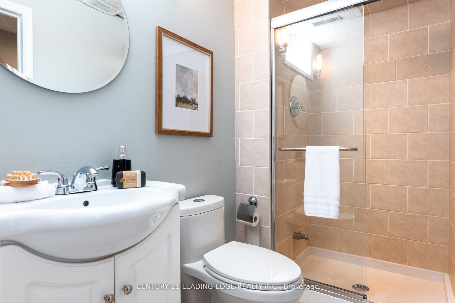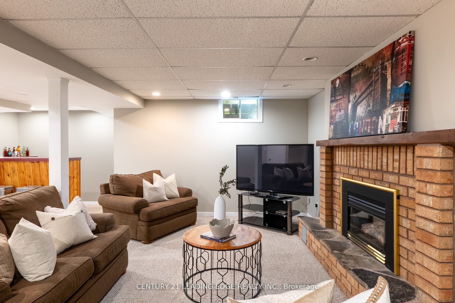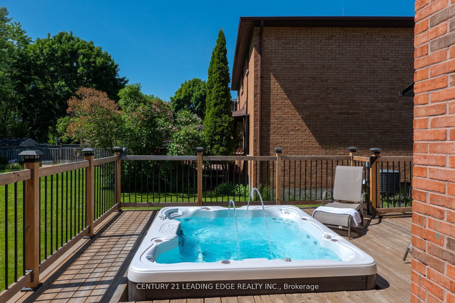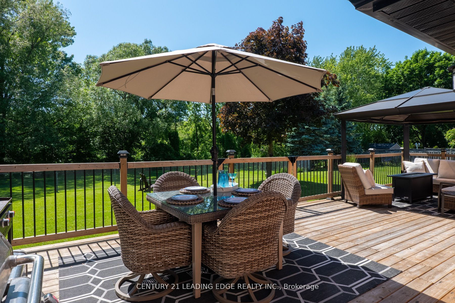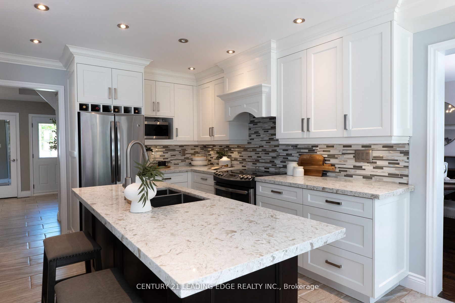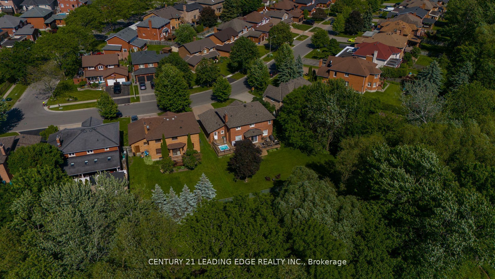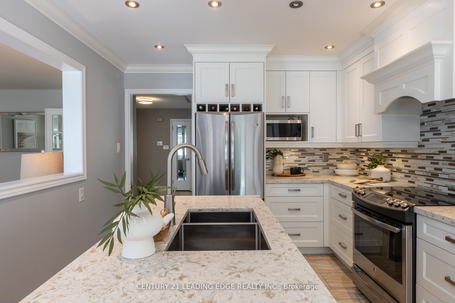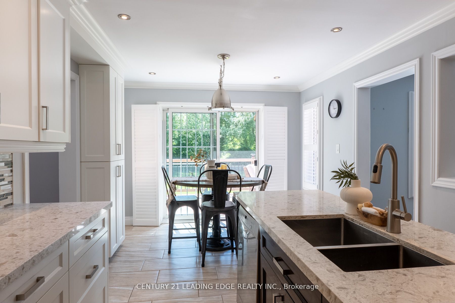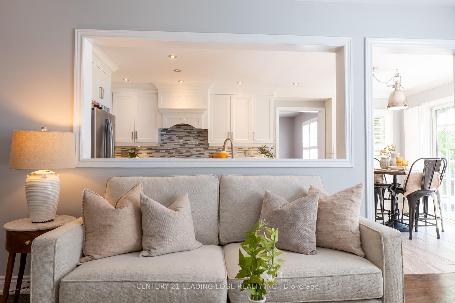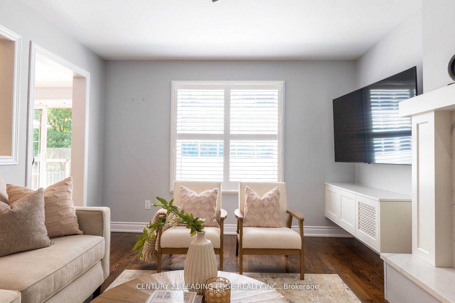90 Waverly St N
$1,299,999/ For Sale
Details | 90 Waverly St N
Welcome to 90 Waverly St N in the sought after McLaughlin community. Pride of ownership shines through on this picturesque tree lined st. With over 3000 sq ft of living space, this all brick detached home backs onto a ravine & offers many updates throughout. Plenty of space for a growing family. The foyer is adorned by a spiral staircase leading to your 2nd level where you'll find 4 well appointed bedrooms. Primary retreat is complete with walk-in closet & 5 pc ensuite. The classic white eat-in kitchen is surely the heart of the home, featuring quartz counters & stainless steel appliances. Spacious family room w/ cozy gas fireplace topped w/crown molding. Separate formal living & dining rooms divided by French doors. A great spot for hosting family gatherings. Main floor laundry room leads to dbl car garage & access to back deck.
Your backyard oasis awaits w/ oversized deck & a jacuzzi tub, perfect for entertaining.Enjoy quiet morning coffees with no neighbours behind!The finished basement features a 5th bedroom & 3 pc bathroom.This is a home you don't want to miss!
Room Details:
| Room | Level | Length (m) | Width (m) | Description 1 | Description 2 | Description 3 |
|---|---|---|---|---|---|---|
| Living | Ground | 4.24 | 3.43 | Large Window | Hardwood Floor | California Shutters |
| Dining | Ground | 4.90 | 3.43 | French Doors | Hardwood Floor | California Shutters |
| Family | Ground | 6.60 | 3.53 | Gas Fireplace | Hardwood Floor | French Doors |
| Kitchen | Ground | 6.22 | 3.30 | Quartz Counter | Tile Floor | Eat-In Kitchen |
| Laundry | Ground | 1.70 | 1.40 | Tile Floor | ||
| Br | 2nd | 5.41 | 3.45 | 4 Pc Ensuite | Hardwood Floor | W/I Closet |
| 2nd Br | 2nd | 3.68 | 2.74 | Closet | Hardwood Floor | |
| 3rd Br | 2nd | 3.68 | 3.43 | Double Closet | Hardwood Floor | |
| 4th Br | 2nd | 3.10 | 4.09 | Double Closet | Hardwood Floor | |
| Office | 2nd | 2.77 | 1.93 | Large Window | Broadloom | |
| 5th Br | Bsmt | 4.12 | 3.24 | Broadloom | ||
| Rec | Bsmt | 0.00 | 0.00 | Broadloom |
