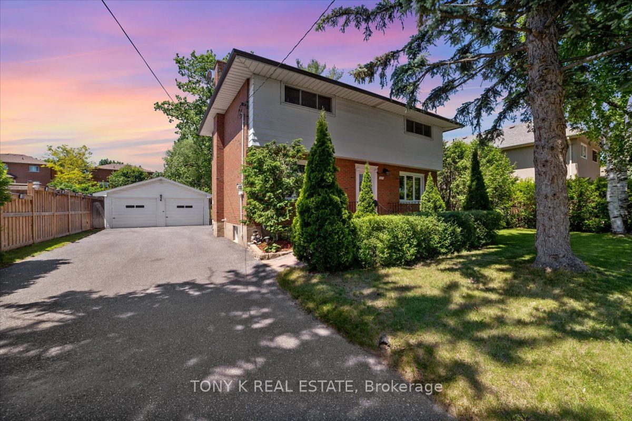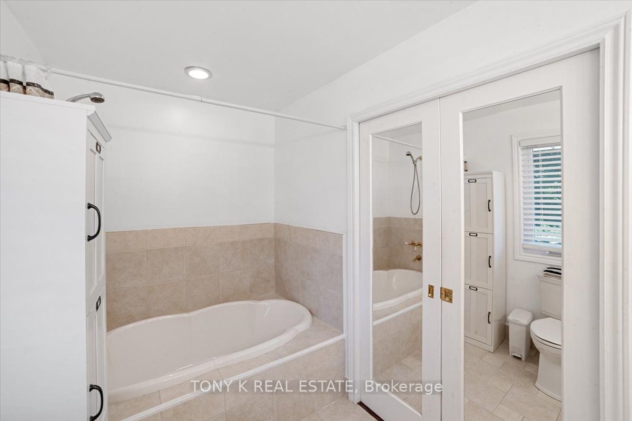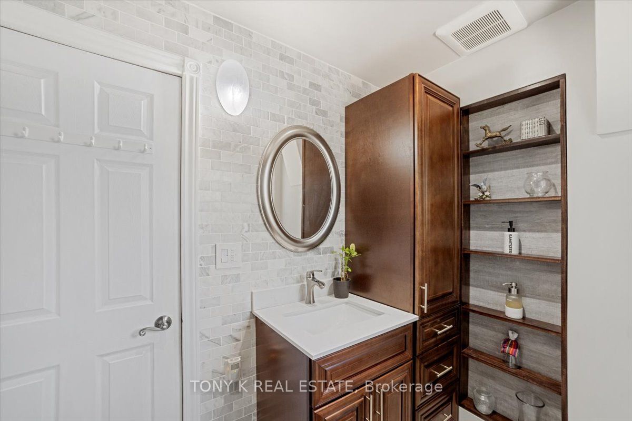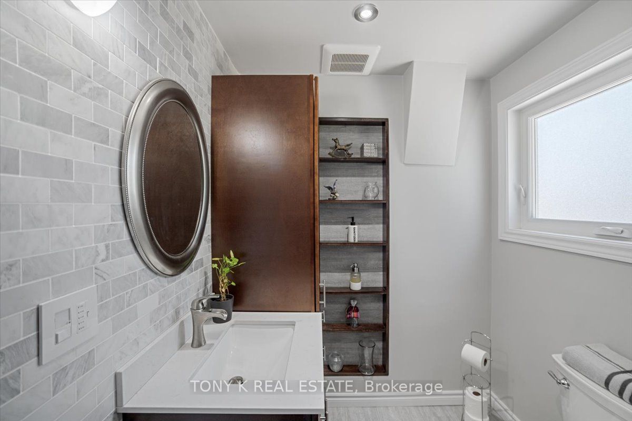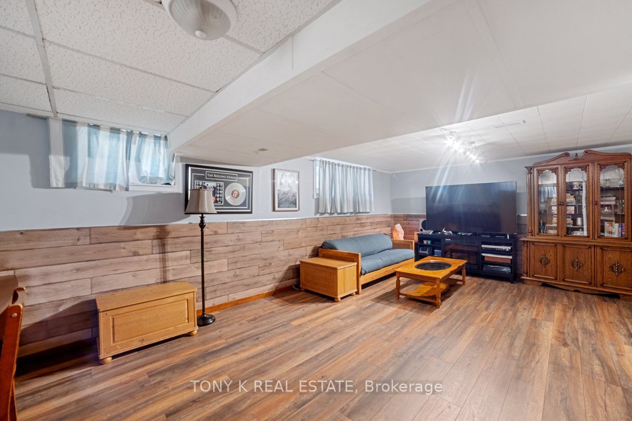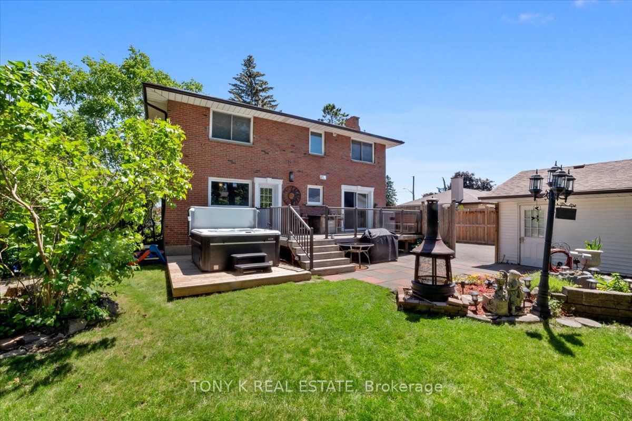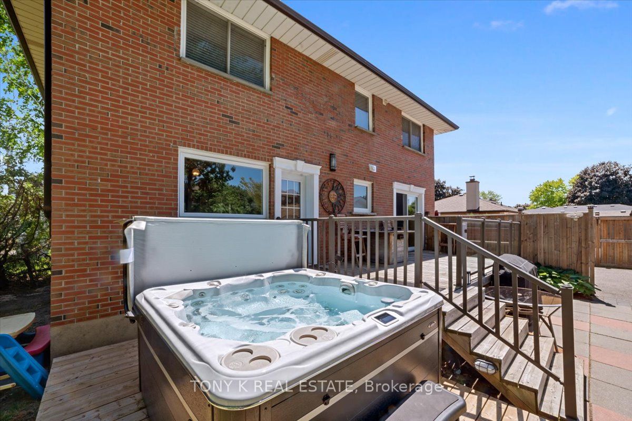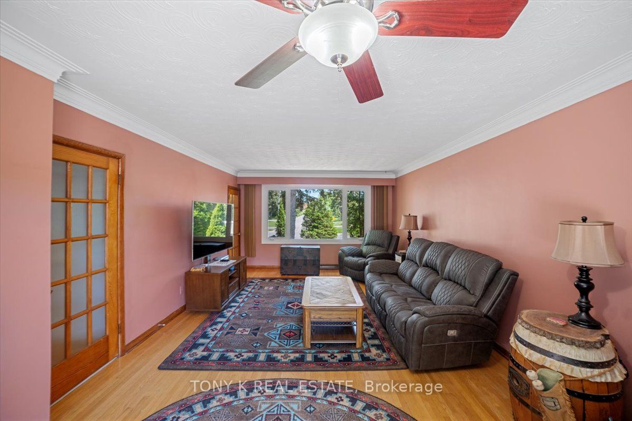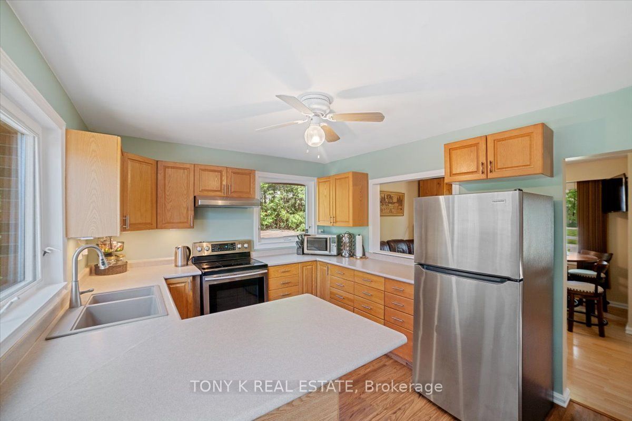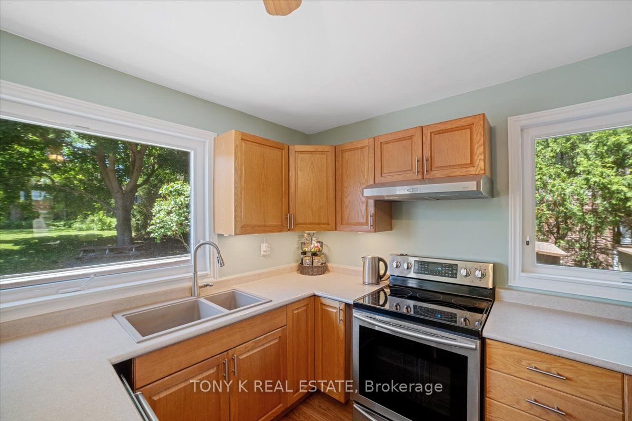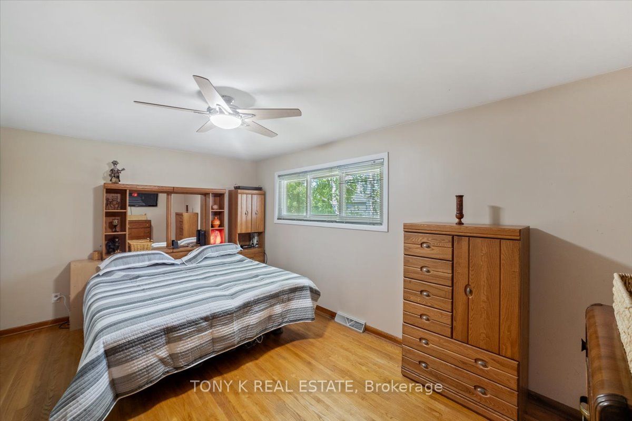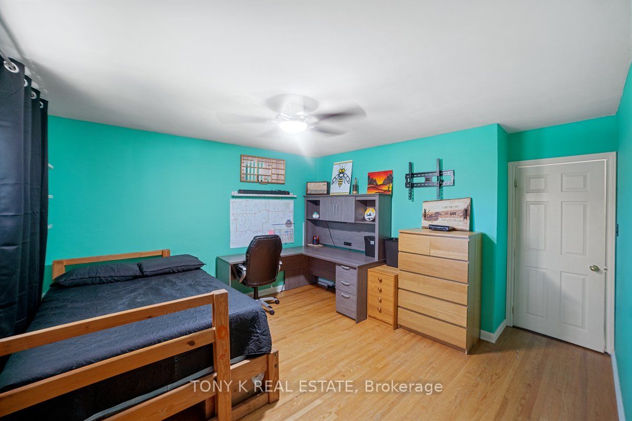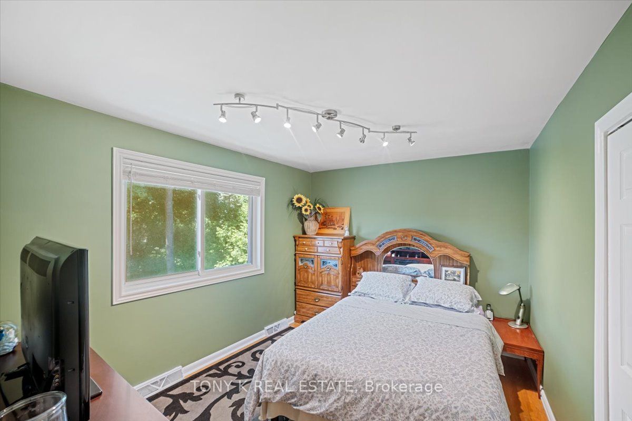204 Hazelwood Dr
$1,199,900/ For Sale
Details | 204 Hazelwood Dr
HUGE REGULAR LOT. 84x199 lot!! Welcome to this stunning home nestled in the heart of Whitby. As you enter, be greeted by wide windows inviting streams of natural light, creating a warm and inviting atmosphere throughout.The focal point of the main floor is undoubtedly the spacious kitchen, offering picturesque views of both the home and the lush backyard, ideal for family gatherings and everyday enjoyment. Ascend to the second floor to discover four generously sized bedrooms, each offering plenty of space for desks, ensuring comfort for both work and rest.Venture downstairs into the basement where a welcoming recreation room awaits, ready to host lively gatherings and memorable events. However, the true gem of this home lies in its expansive backyard, complete with a deck and ample green space, perfect for entertaining guests or simply unwinding amidst nature's tranquility.Ideal for families, this property is conveniently located near St Paul Catholic School, Dr. Robert Thornton Public School and Anderson Collegiate Vocational Institute, offering quality education within close proximity. Additionally, three parks - Willow Park, Hazelwood Park, and Harold Park - are all within walking distance, providing endless opportunities for outdoor recreation and relaxation.For those commuting or seeking adventure, easy access to Highway 401 and the GO Station, just 10 minutes away, ensures seamless travel to neighbouring cities and beyond.
Room Details:
| Room | Level | Length (m) | Width (m) | Description 1 | Description 2 | Description 3 |
|---|---|---|---|---|---|---|
| Living | Main | 6.70 | 3.93 | |||
| Dining | Main | 4.03 | 3.50 | |||
| Kitchen | Main | 4.12 | 3.11 | |||
| Br | 2nd | 5.07 | 3.31 | |||
| Br | 2nd | 3.67 | 3.04 | |||
| Br | 2nd | 3.93 | 3.61 | |||
| Br | 2nd | 3.38 | 2.88 | |||
| Rec | Bsmt | 6.30 | 5.00 | |||
| Utility | Bsmt | 3.74 | 2.79 |
