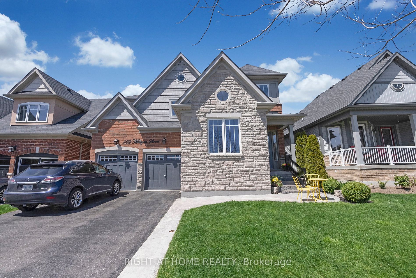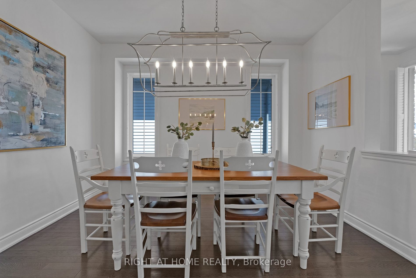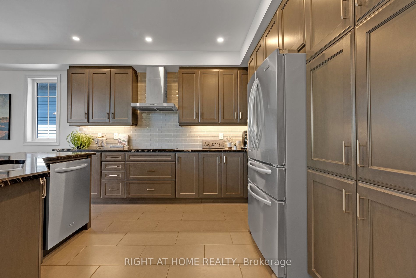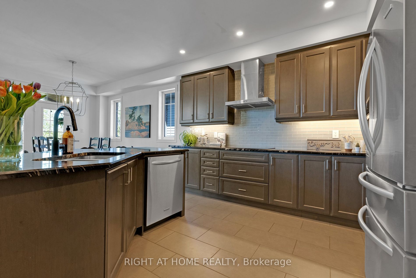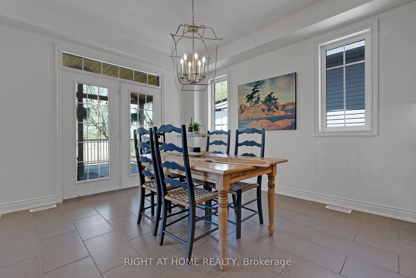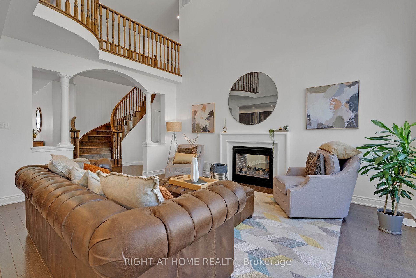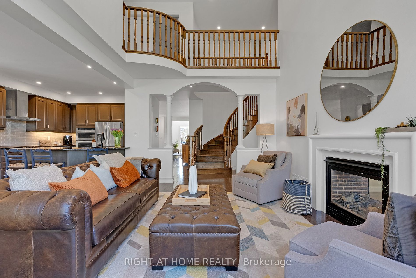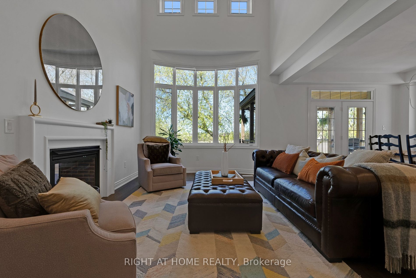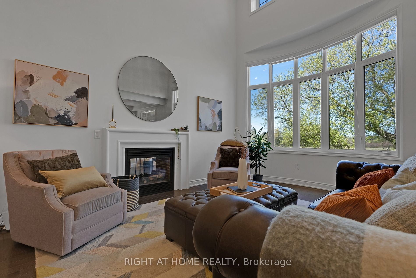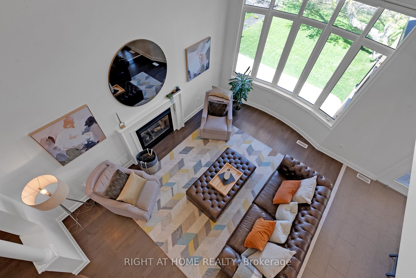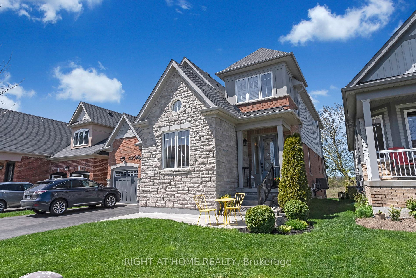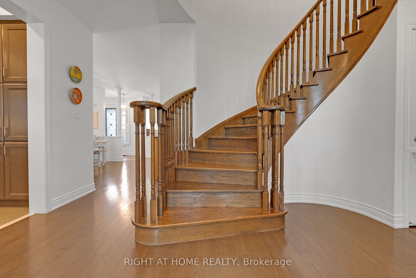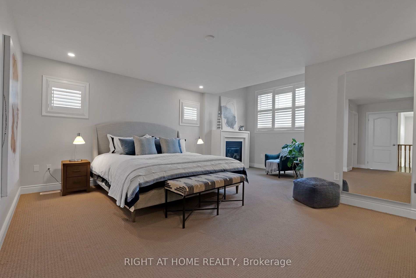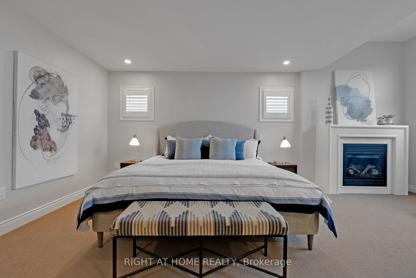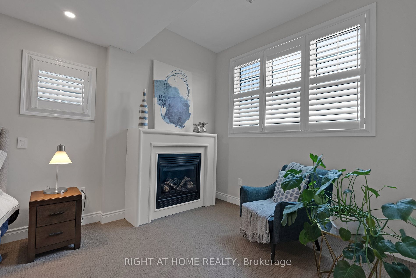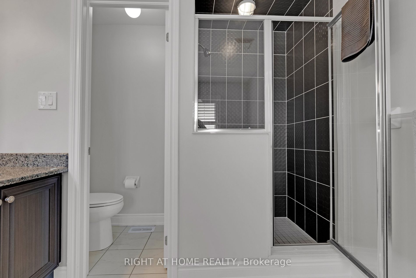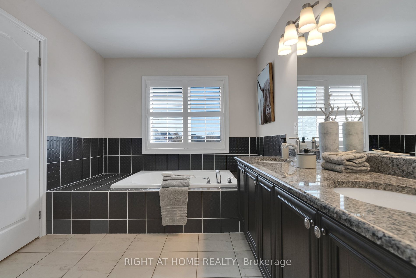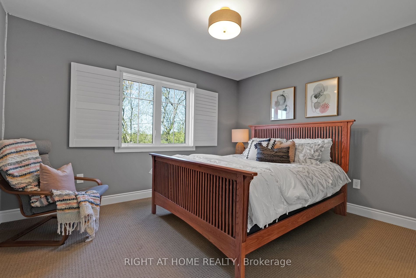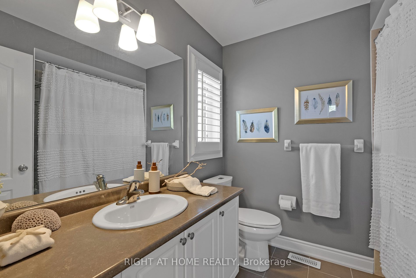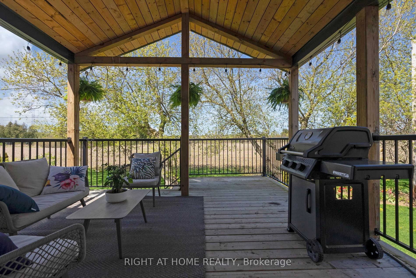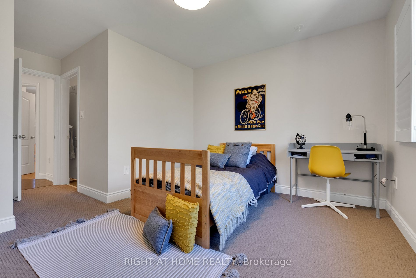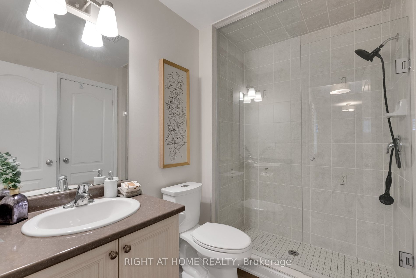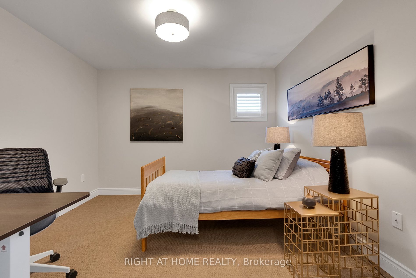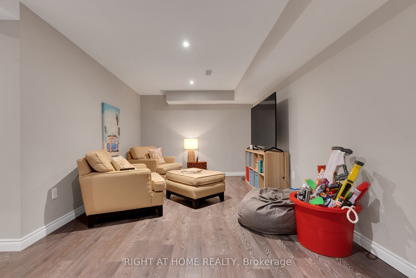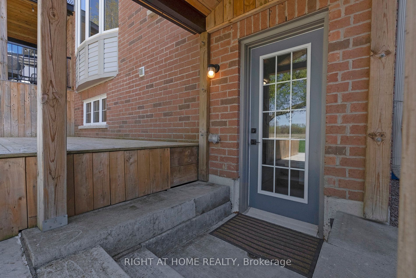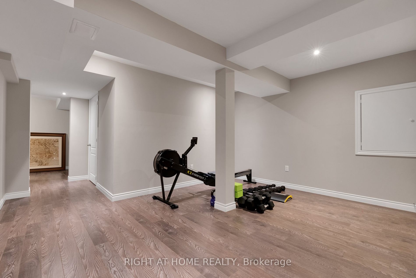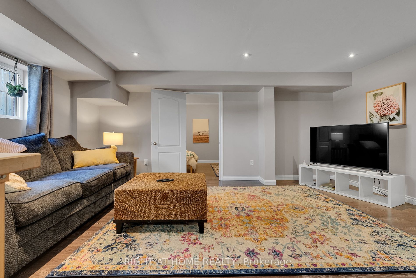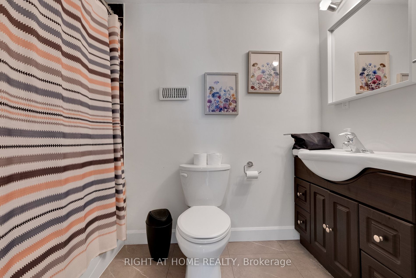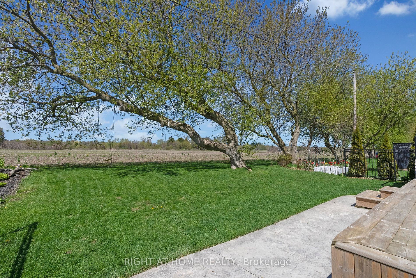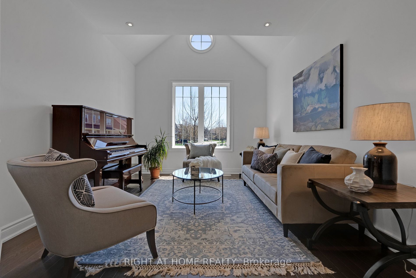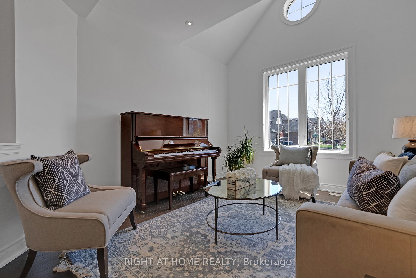152 Milligan St
$1,225,000/ For Sale
Details | 152 Milligan St
Stunning 3,300 sf ~ 4 Bedroom/5 Washroom Upgraded Home In Clarington's Port Of Newcastle. Main Floor Provides A Separate Livingroom With Vaulted Ceiling, Formal Dining Room Leading To Well-Equipped Gourmet Kitchen. Kitchen Boasts Granite Counters, Stainless Appliances And A Spacious Breakfast Area That Leads Out To A 2-Tiered Timber-Beamed Entertaining Deck. With An 18 Ft Ceiling The Great Room Is Flooded With Natural Light. Main Floor Also Includes A Private Study With Fireplace And A Spacious Laundry/Mud Room. Luxurious Primary Bedroom Includes A Walk-In Closet, 5 Piece En-Suite And A Separate Sitting Area With Fireplace. Second Bedroom Includes A Private 4-Piece En-Suite. Completely Finished Walk-Out Basement Suite With A Separate Entrance. Includes 1 Bedroom, Family Room, Full Kitchen And a 4 Piece Bathroom. Possibilities Endless - Including An Ideal In-law Suite.
Large 4 Car Driveway With No Sidewalk To Shovel. Plenty Of Additional Storage In Basement. Close To Port, Biking, Schools, Shopping, Golf And Restaurants. Steps To The Waterfront Trail.
Room Details:
| Room | Level | Length (m) | Width (m) | Description 1 | Description 2 | Description 3 |
|---|---|---|---|---|---|---|
| Living | Main | 4.27 | 3.35 | Vaulted Ceiling | Hardwood Floor | |
| Dining | Main | 4.57 | 3.66 | California Shutters | Hardwood Floor | |
| Kitchen | Main | 3.96 | 3.35 | Granite Counter | Stainless Steel Appl | |
| Breakfast | Main | 3.96 | 3.35 | W/O To Deck | Combined W/Kitchen | |
| Great Rm | Main | 3.96 | 1.83 | 2 Way Fireplace | Open Concept | |
| Study | Main | 3.81 | 3.66 | 2 Way Fireplace | Hardwood Floor | |
| Prim Bdrm | 2nd | 6.10 | 5.18 | Fireplace | 5 Pc Ensuite | |
| 2nd Br | 2nd | 3.96 | 3.05 | California Shutters | 4 Pc Ensuite | |
| 3rd Br | 2nd | 5.80 | 3.66 | California Shutters | Semi Ensuite | |
| 4th Br | 2nd | 4.27 | 3.96 | California Shutters | Semi Ensuite | |
| Kitchen | Lower | 3.66 | 3.66 | Laminate | W/O To Yard | |
| Br | Lower | 4.57 | 3.05 | Large Closet | Laminate |
