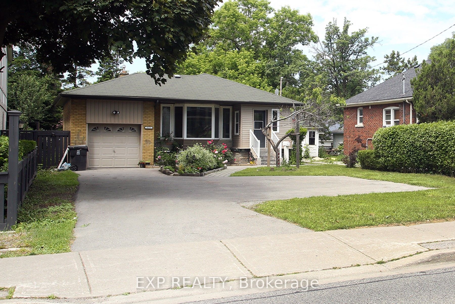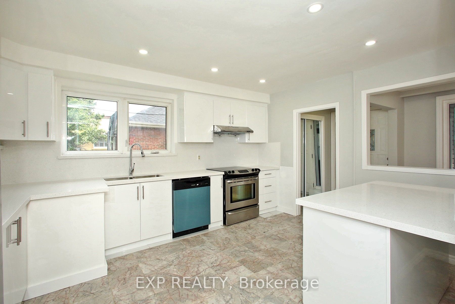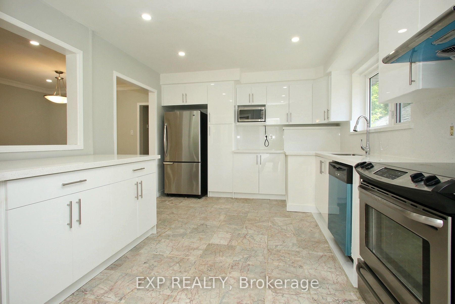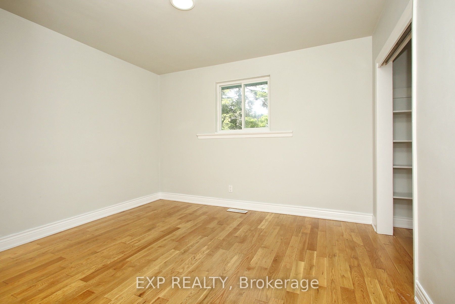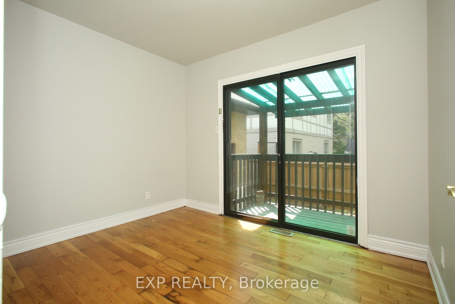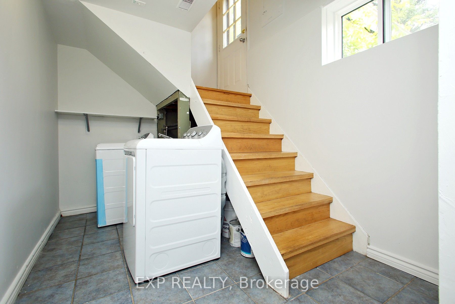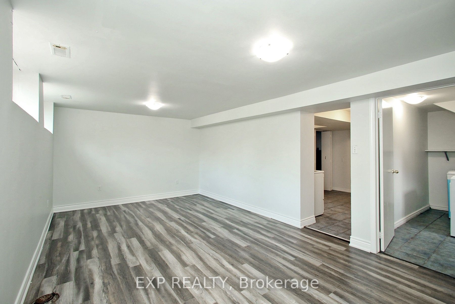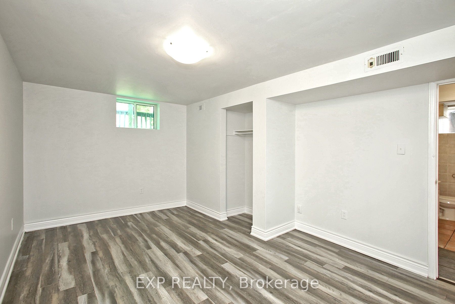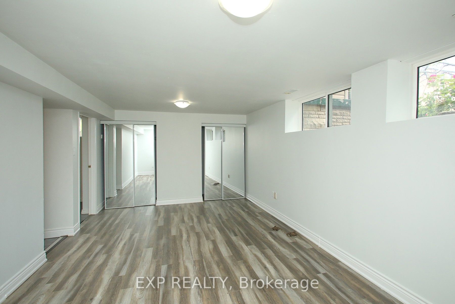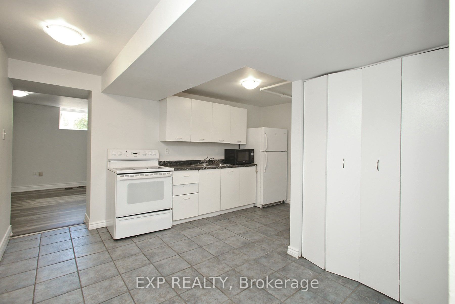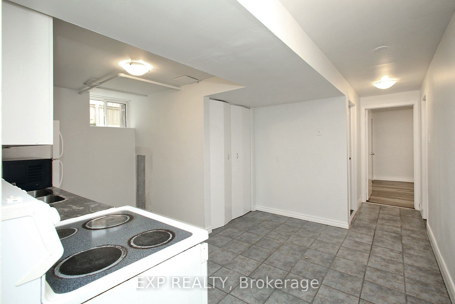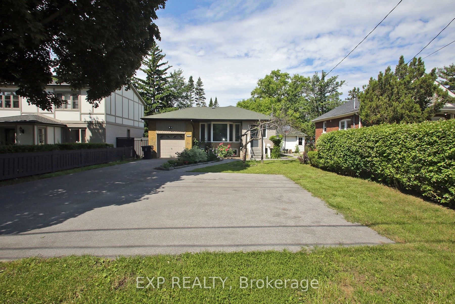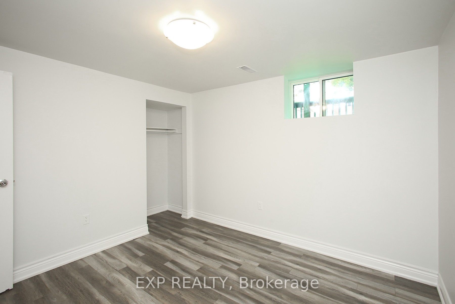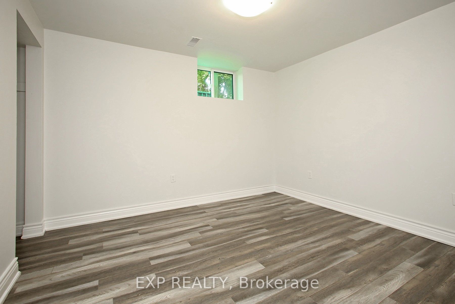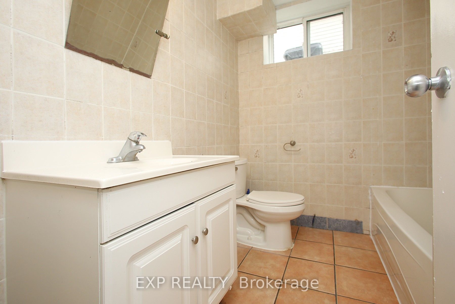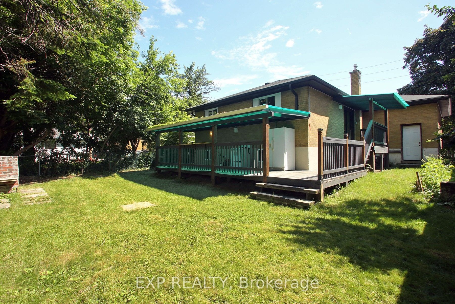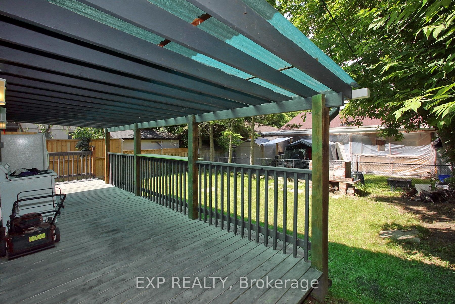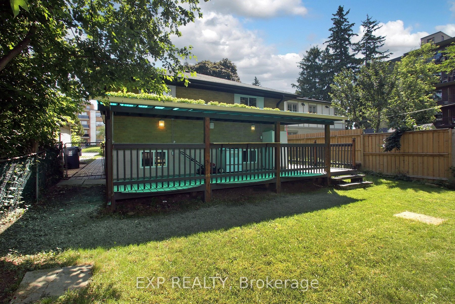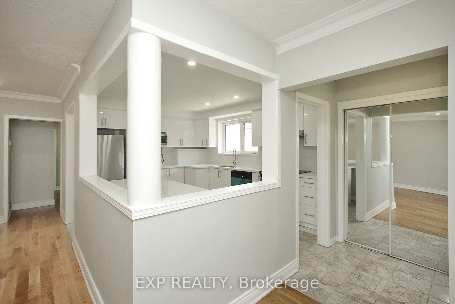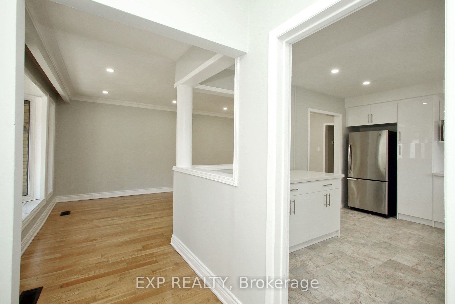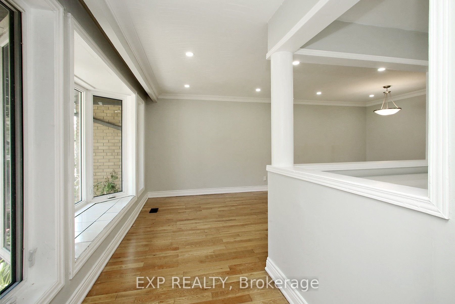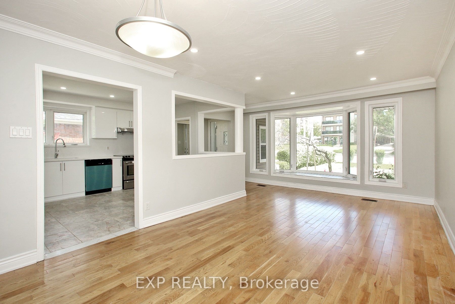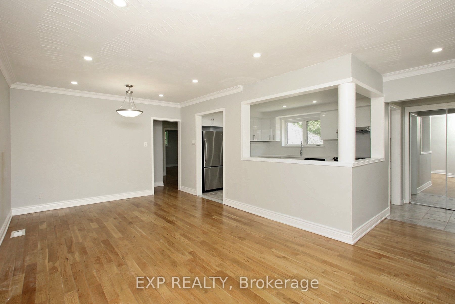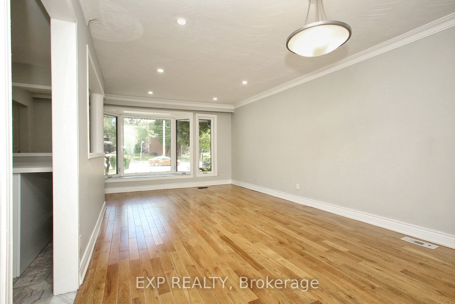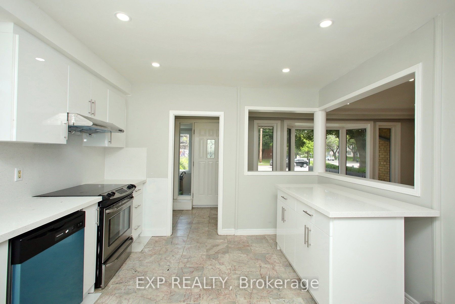812 Kennedy Rd
$1,088,000/ For Sale
Details | 812 Kennedy Rd
Great investment opportunity. Well sized 3 bedroom bungalow with separate entrance to full 2 bedroom apartment with high ceilings. Open concept main floor with renovated kitchen with quartz counters, centre island, stainless steel appliances, brand new dishwasher & soft closing drawers. Living room has an extra large bay window with lots of light and is combined with the dining room. Glass sliding doors from the bedroom lead to a spacious covered deck in a fenced yard with brick barbecue. Separate side entrance to 2 bedroom basement apartment with a specious Rec Room. The whole house was previously rented for around $6000/per month. Fully vacant you can choose your own tenants and or live in and rent out. Seller and agent do not warrant retrofit status of the basement apartment. Huge driveway for multiple vehicles. Great curb appeal. Close walk to Kennedy/Eglinton with plazas, bank, groceries, shopping and easy access to transit and Go Station. Quick closing available.
Room Details:
| Room | Level | Length (m) | Width (m) | Description 1 | Description 2 | Description 3 |
|---|---|---|---|---|---|---|
| Dining | Main | 2.80 | 3.50 | Stainless Steel Appl | Renovated | Pot Lights |
| Living | Main | 4.80 | 3.60 | Bay Window | Hardwood Floor | Pot Lights |
| Foyer | Main | 1.63 | 1.36 | Combined W/Living | Hardwood Floor | Open Concept |
| Sunroom | Main | 2.45 | 1.20 | Hardwood Floor | ||
| Prim Bdrm | Main | 3.27 | 3.60 | Sliding Doors | Hardwood Floor | W/O To Deck |
| 3rd Br | Main | 3.29 | 2.68 | Hardwood Floor | ||
| Rec | Lower | 5.90 | 3.25 | Above Grade Window | Laminate | |
| Kitchen | Lower | 4.40 | 3.52 | Above Grade Window | ||
| 4th Br | Lower | 3.20 | 2.60 | Above Grade Window | Laminate | |
| 5th Br | Lower | 2.60 | 2.75 | Above Grade Window | Laminate |
