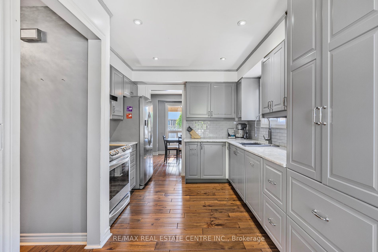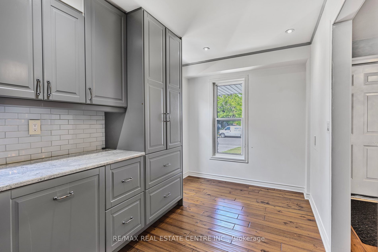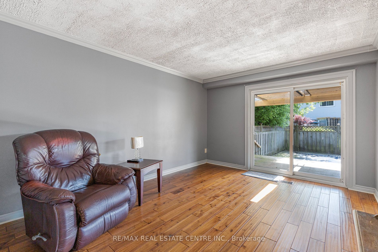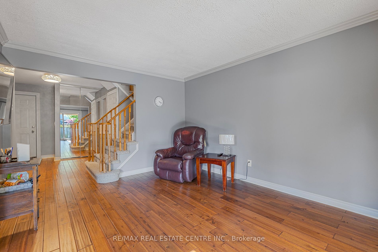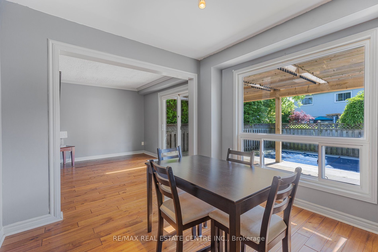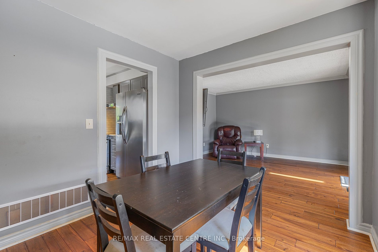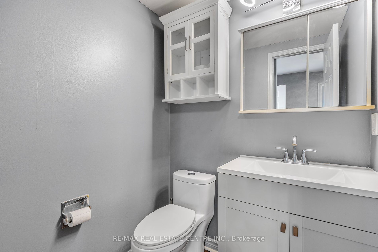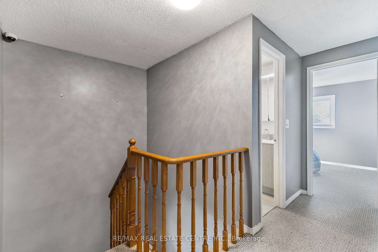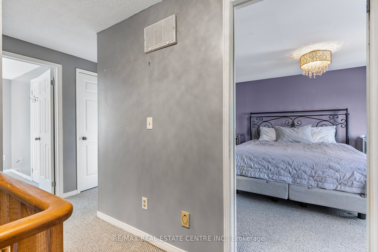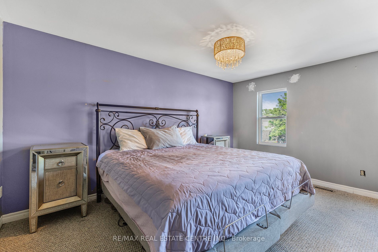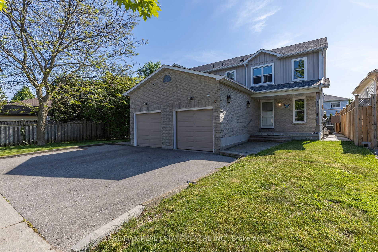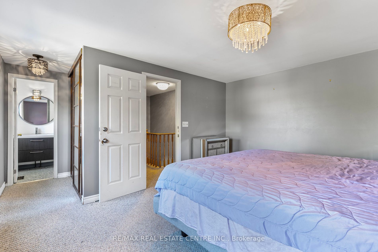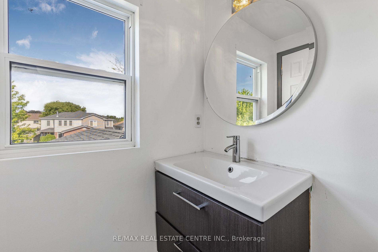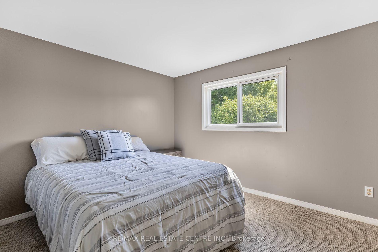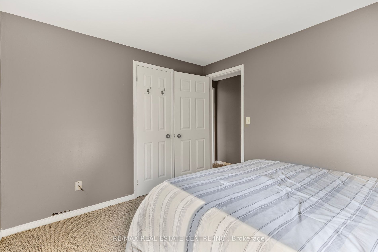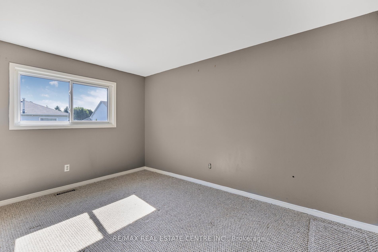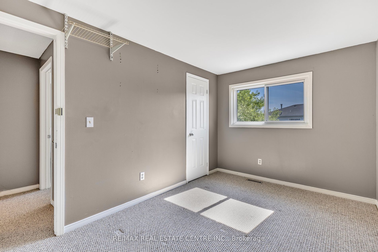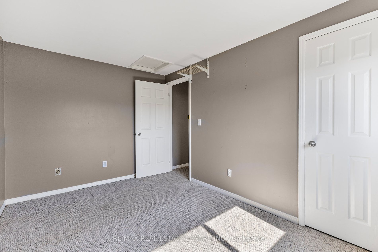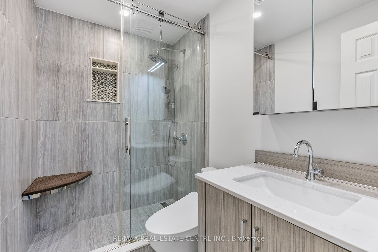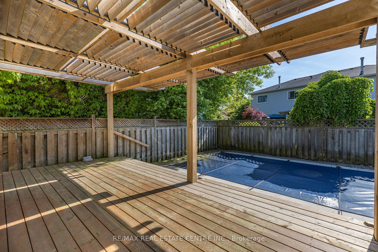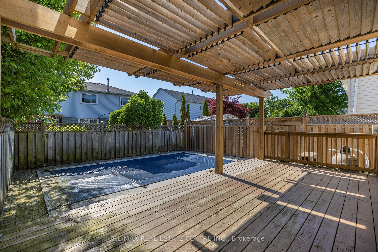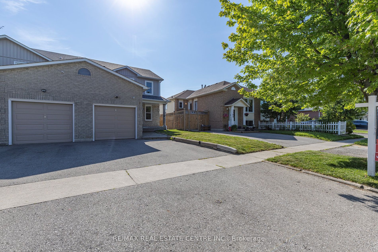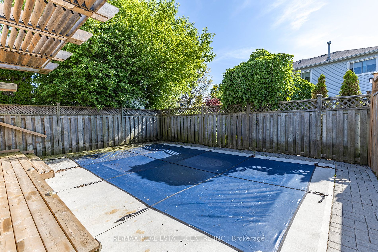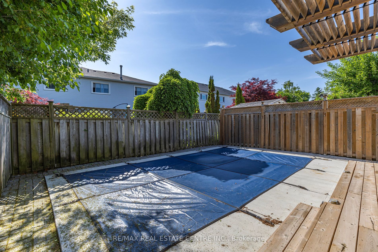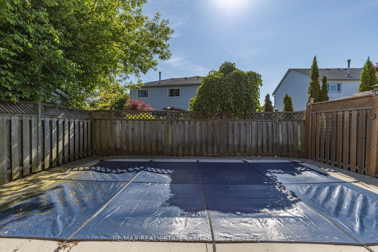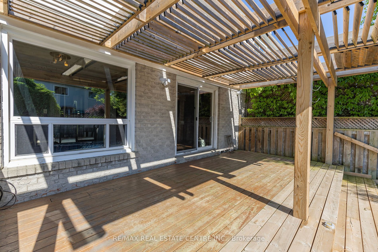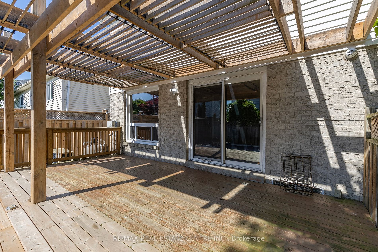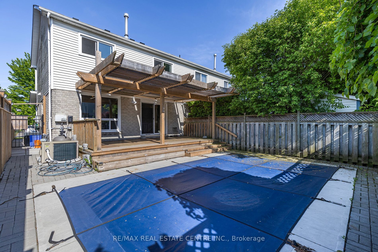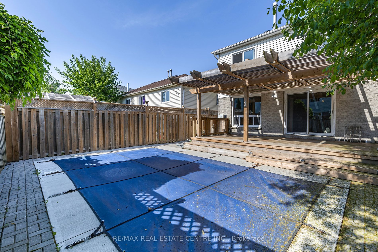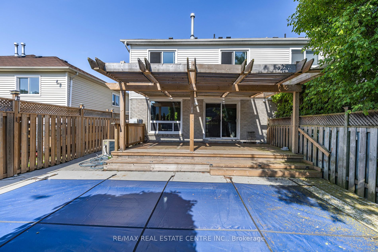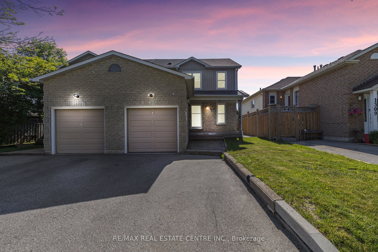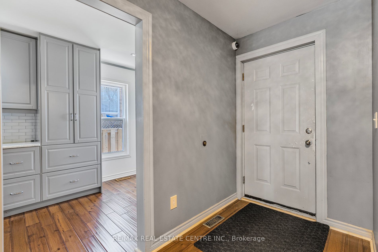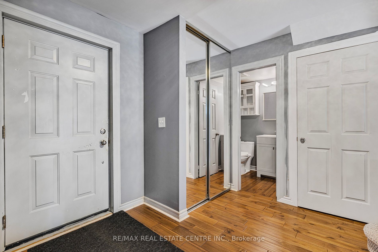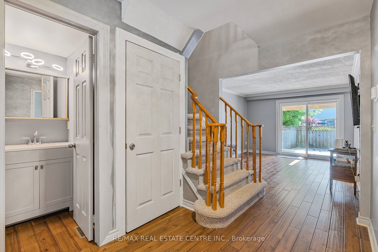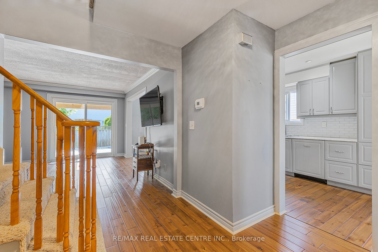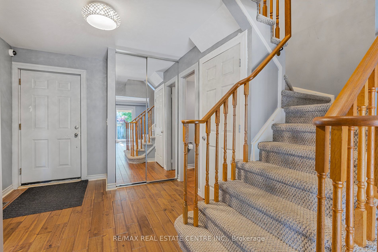1305 Charter Cres
$789,900/ For Sale
Details | 1305 Charter Cres
Location! Location! Location! Welcome to 1305 Charter Crescent - in a desirable family friendly neighbourhood in beautiful Oshawa! This home is located in a prime spot, just steps to Lake Ontario, gorgeous waterfront trails, and all amenities. It is also conveniently located near Hwy 401 and the go station for easy transportation! Inside you will love the tasteful renovations including new hardwood floors, a brand new eat - in kitchen w/ pot lights, S/S appliances, quartz countertops and a ceramic backsplash. It also has a 3 year old inground pool, making the backyard the perfect spot for entertaining family and friends! Upstairs there are 3 great sized bedrooms - the primary featuring its very own 2 piece ensuite! The shared 3 piece washroom has also been updated w/ a gorgeous stand up shower and luxurious bidet toilet ($$$)! The basement also has plenty of space - it is partially finished awaiting your new ideas! Book your tour today, before it's too late! And don't forget to check out the virtual tour link pasted below for a video walkthrough and additional photos!
Roof (2018). Furnace (2016). A/C (2016). Main/Upper Windows (2018). Inground Pool (2021). Kitchen (2018). Hardwood Floors (2018). Extra Wide Driveway for Ample Parking. **Prime Location**
Room Details:
| Room | Level | Length (m) | Width (m) | Description 1 | Description 2 | Description 3 |
|---|---|---|---|---|---|---|
| Kitchen | Main | 4.55 | 3.05 | Quartz Counter | Hardwood Floor | Pot Lights |
| Living | Main | 4.29 | 3.45 | W/O To Deck | Hardwood Floor | W/O To Pool |
| Dining | Main | 3.04 | 3.00 | Combined W/Living | Hardwood Floor | O/Looks Pool |
| Prim Bdrm | 2nd | 4.27 | 3.40 | 2 Pc Ensuite | Broadloom | Large Closet |
| 2nd Br | 2nd | 3.38 | 2.83 | Large Window | Broadloom | Closet |
| 3rd Br | 2nd | 3.94 | 2.60 | Large Window | Broadloom | Closet |
| Rec | Bsmt | 4.29 | 3.17 | |||
| Rec | Bsmt | 4.06 | 3.17 | |||
| Utility | Bsmt | 3.96 | 3.40 |

