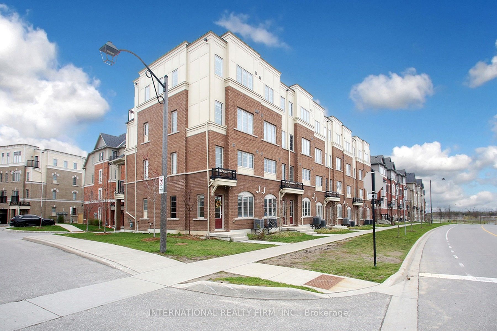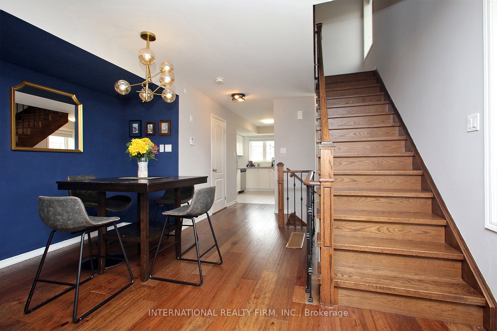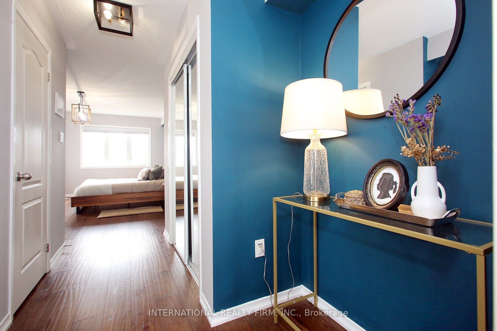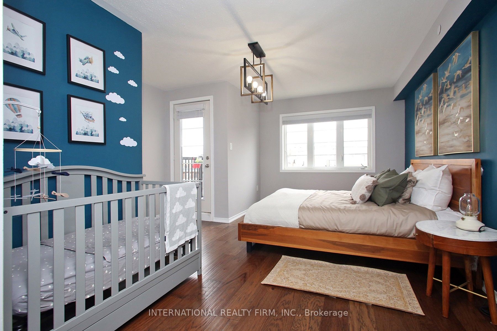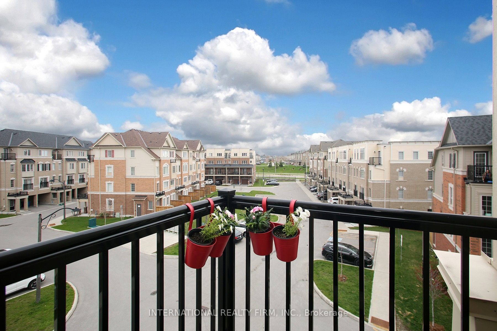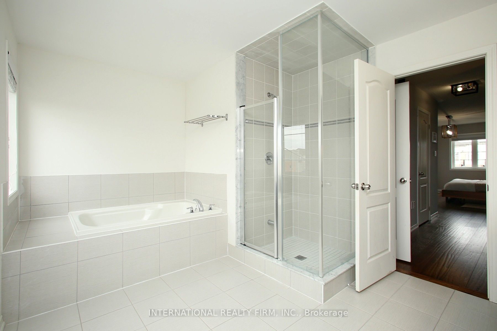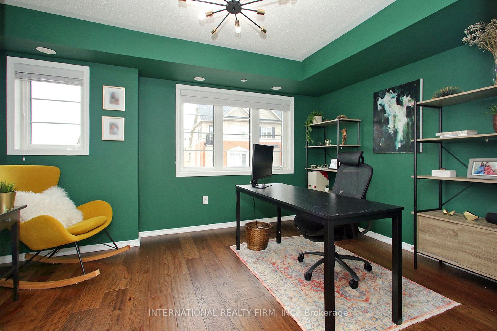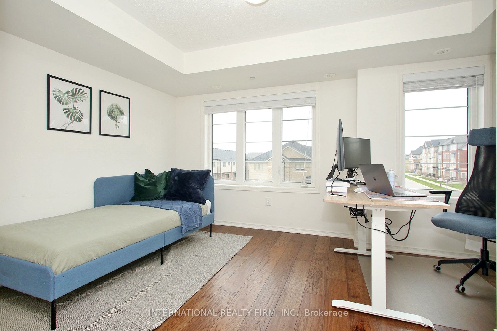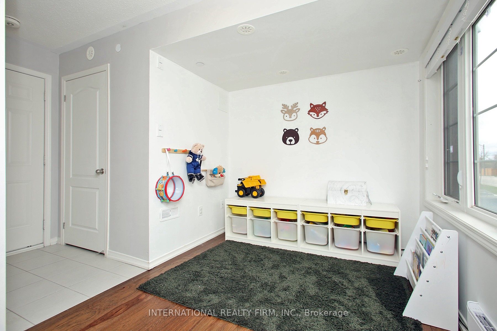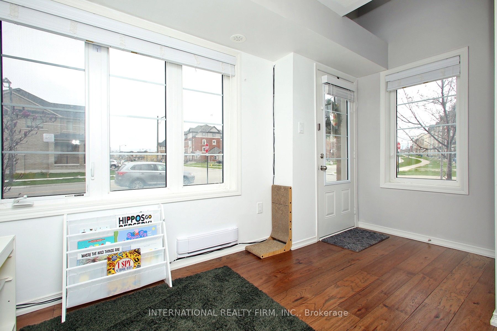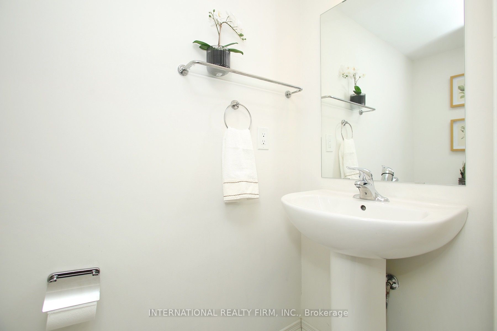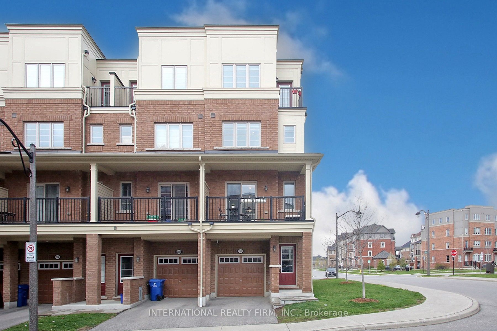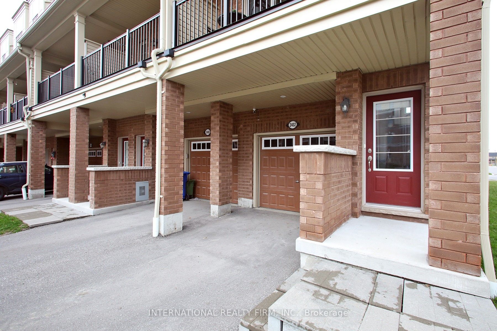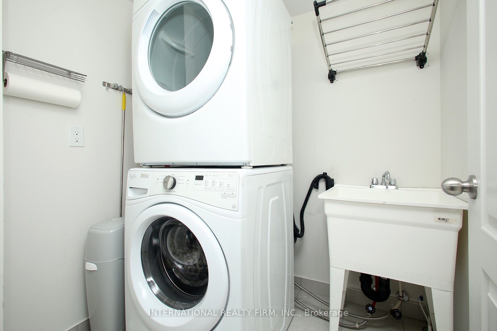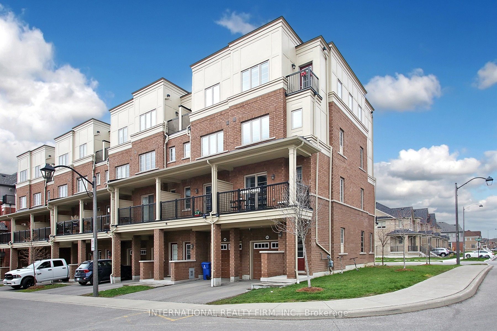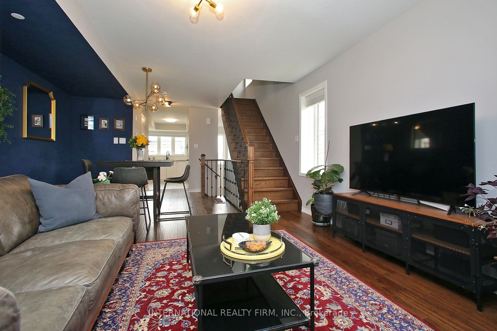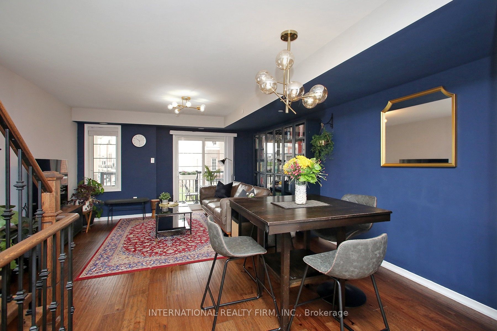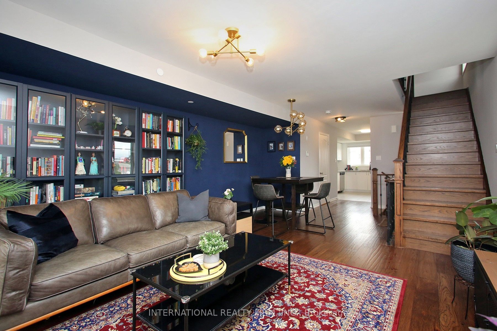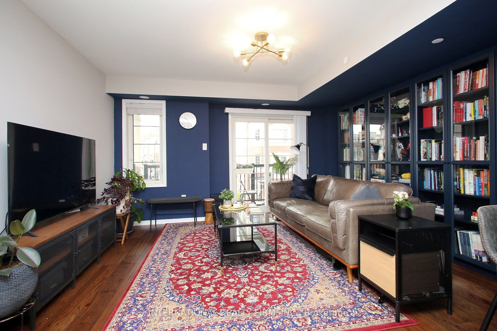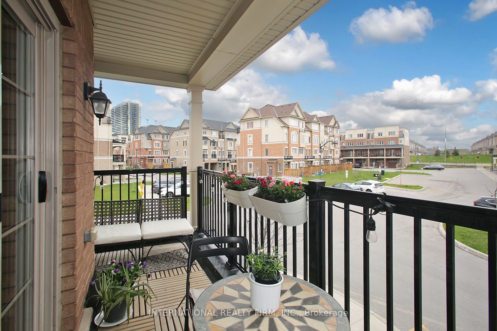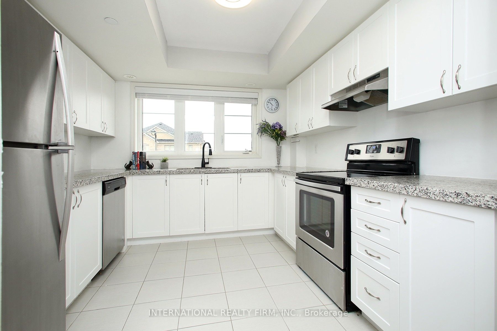2402 Chevron Prince Path
$720,000/ For Sale
Details | 2402 Chevron Prince Path
Discover this exquisite end-unit townhouse, a true gem showcasing pride of ownership in a newer subdivision. Experience the elegance of updated hardwood floors and a spacious floor plan that offers both comfort and style. Unwind on the balcony or explore the nearby parks and trails. Conveniently located within walking distance to a plaza with shops, grocery stores, restaurants, and transit, plus easy access to highways and Costco.The top floor features a generous primary bedroom with an ensuite and its own private balcony. The ground floor boasts a rec room with direct garage access and a charming parquet area right outside your door. This delightful home is perfect for the discerning buyer. Additionally, it's within walking distance to a new public school opening in September 2024 and a forthcoming community centre. Don't miss the chance to make this charming home your own!
Garage Door Openers, Security cameras, blinds throughout, hardwood floors updated (inc stairs), bright end unit with lots of windows and views of the small park. POTL fee inc: garden maintenance, snow clearing, garbage, road maintenance
Room Details:
| Room | Level | Length (m) | Width (m) | Description 1 | Description 2 | Description 3 |
|---|---|---|---|---|---|---|
| Rec | Ground | 3.00 | 2.35 | Open Concept | Hardwood Floor | Access To Garage |
| Living | Main | 6.15 | 4.18 | Open Concept | Hardwood Floor | Balcony |
| Dining | Main | 6.15 | 4.18 | Open Concept | Hardwood Floor | Combined W/Living |
| Kitchen | Main | 2.80 | 2.80 | Granite Counter | Ceramic Floor | Stainless Steel Appl |
| 2nd Br | 2nd | 3.54 | 3.17 | Closet | Hardwood Floor | |
| 3rd Br | 2nd | 3.54 | 3.17 | Closet | Hardwood Floor | |
| Prim Bdrm | 3rd | 4.76 | 7.99 | 5 Pc Ensuite | Hardwood Floor | Balcony |
| Laundry | 2nd | 2.00 | 2.50 | Tile Floor |
