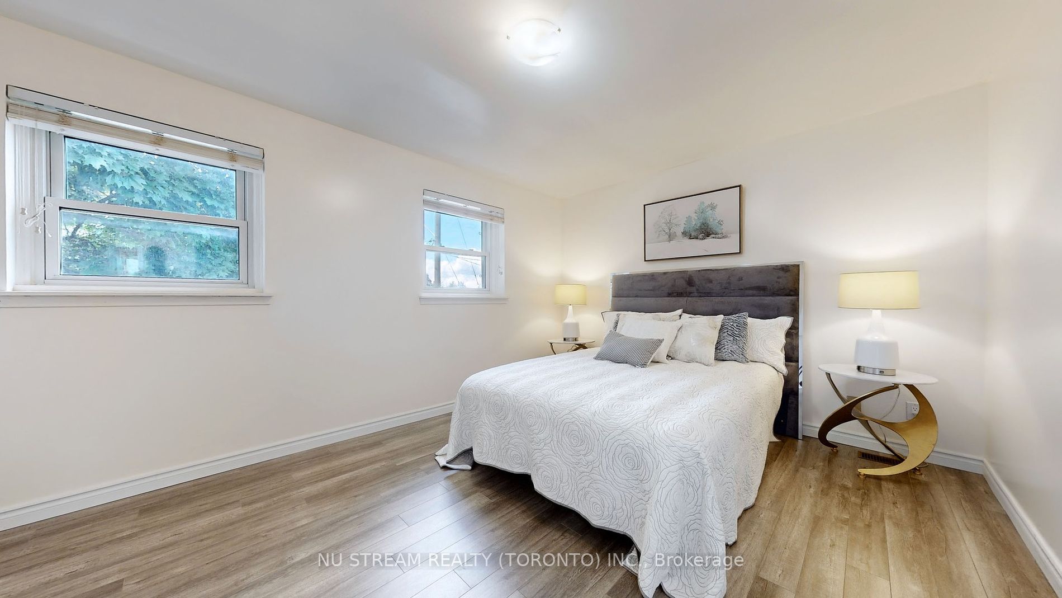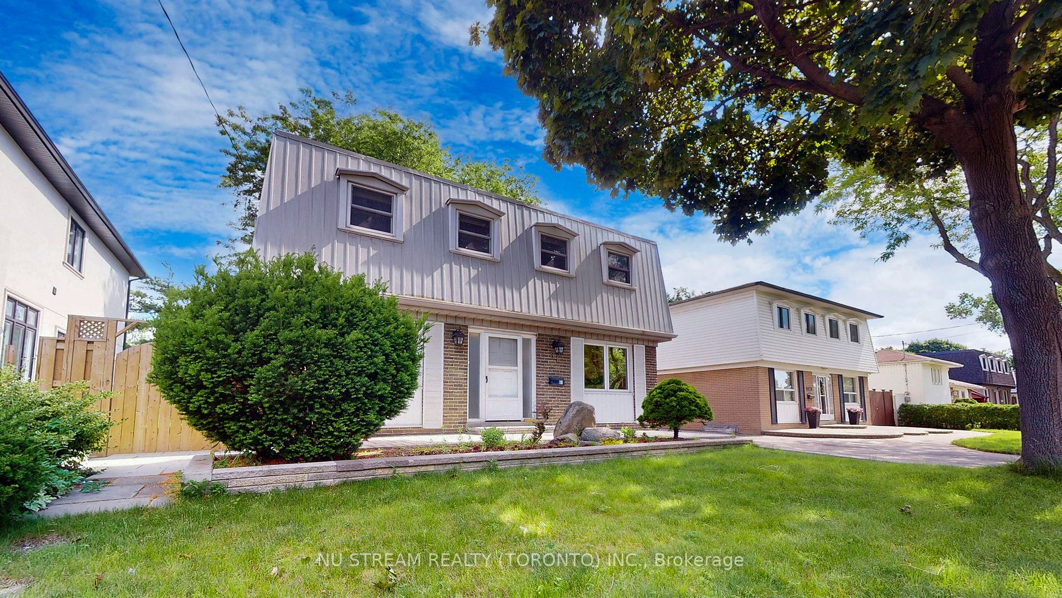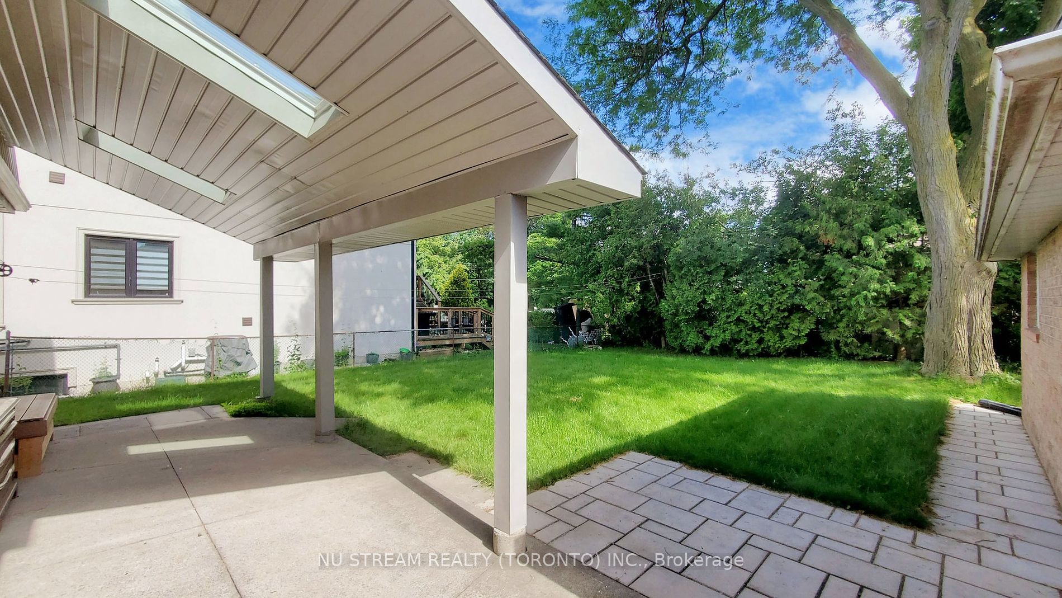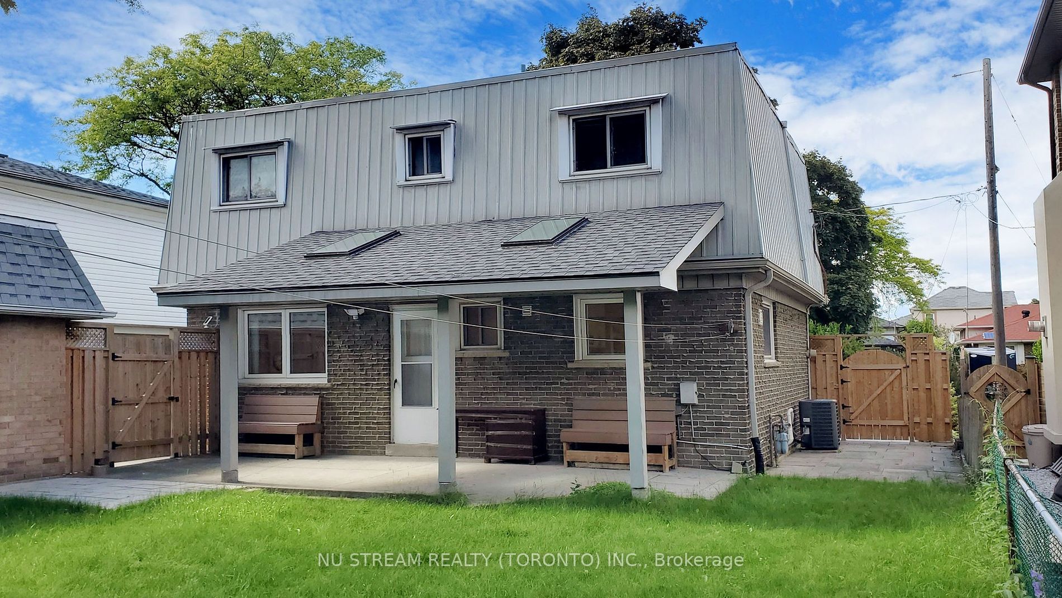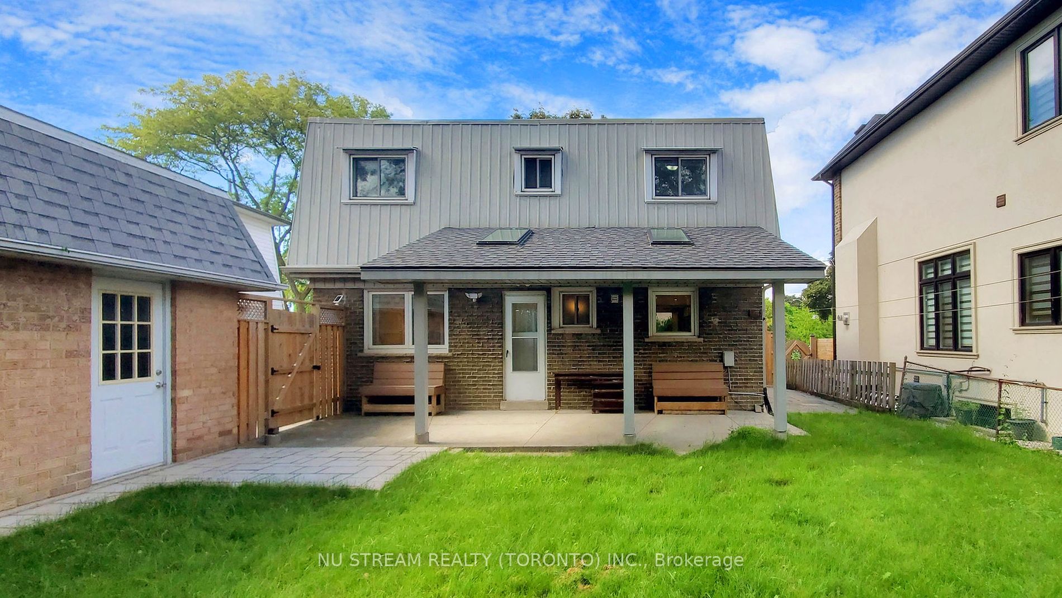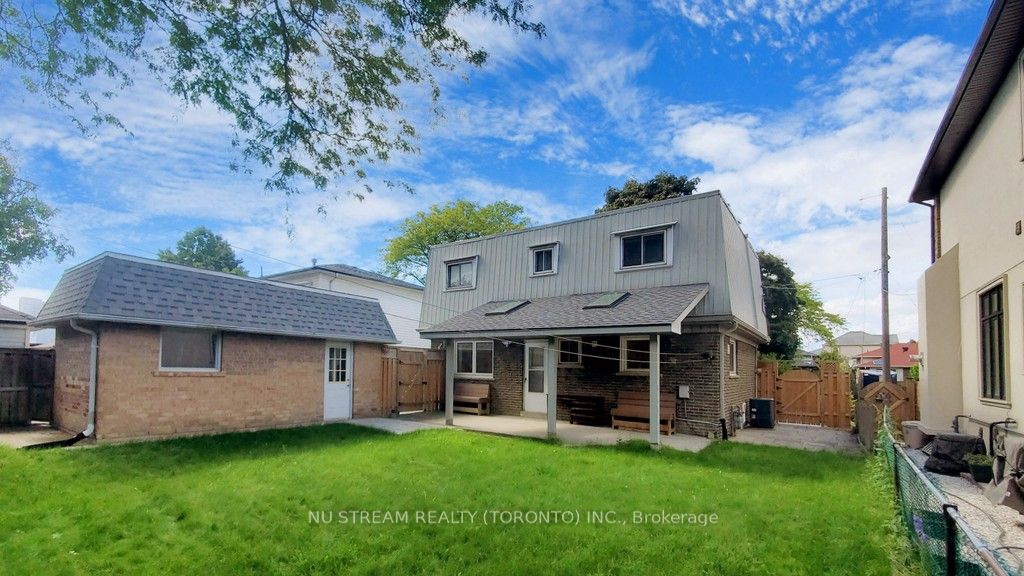Agincourt is a neighbourhood and former village in Scarborough, Toronto, Ontario, Canada. Agincourt is located in north-eastern area of Toronto. It is centred along Sheppard Avenue between Kennedy and Markham Roads (north-south includes lands between Highway 401 and Finch Avenue). It is officially recognized by the City of Toronto as occupying the neighbourhoods of Agincourt South–Malvern West and Agincourt North.
The name Agincourt is often used to refer to a larger area of north-west Scarborough than just the officially recognised neighbourhood. The area to the west of Agincourt, officially named Tam O'Shanter–Sullivan is often included as part of Agincourt, and the Agincourt Mall is located in Tam O'Shanter.
The section of Agincourt west of Midland Avenue belongs to the electoral district of Scarborough—Agincourt, while the section to the east is part of Scarborough North (federal, previously Scarborough—Rouge River) or Scarborough—Rouge River (provincial, until the 2018 provincial election, when it will be replaced with Scarborough North).
Contents
1 History
2 Schools
3 See also
4 References
5 External links
History
The opening of Agincourt Public School in 1914.
Agincourt was once referred to as "hero town" by the citizens that lived there. The village of Agincourt was officially founded with the establishment of the Agincourt post office, opened in June 1858 by John Hill. The name of the settlement was after the site of Henry V's decisive English victory over French forces in 1415. The settlement name was spelled different and more in line with Agincourt, Meurthe-et-Moselle. The original crossroads of Agincourt is located at Midland Avenue and Sheppard and served a rural agricultural population.
A Presbyterian church (from France[citation needed]) was built on the north-east corner, which is today's Knox United Church. In addition, a school was built, which has evolved over time into Agincourt Junior Public School (primary) and Agincourt Collegiate Institute (secondary, founded 1915), both part of the Toronto District School Board.
Two railway stations were constructed in the second half of the 19th century at Agincourt. One was built just west of the crossroads as part of the Toronto and Nipissing Railway line heading north from Scarborough Junction on the Toronto – Montreal mainline, and greatly improved access. The line eventually became part of Canadian National Railways, and the station operates today as Agincourt Station on the GO Transit Stouffville commuter rail route. A second station was built east of the crossroads, just north of Sheppard and Brimley Roads, on what is today CP Rail track that runs from downtown Toronto diagonally northeast through the neighbourhood. Commuter rail service to Toronto's Union Station was offered, but was discontinued in the 1970s. The line branches east of a marshalling yard, built by CP in the 1960s between McCowan and Markham Roads on the east of the neighbourhood, into the (Peterborough–) Havelock and Belleville (– Montreal) subdivisions.
Agincourt saw an influx of Hong Kong Chinese and Taiwanese emigrants during the 1980s, especially in the area along Sheppard Avenue near Midland Avenue. Since the development of Chinese-themed shopping centres in the 1980s, it has become a booming suburban "Chinatown" and was the vanguard for the proliferation of "Chinese malls", catering specifically to the Chinese community across the GTA.
- Source: en.wikipedia.org













