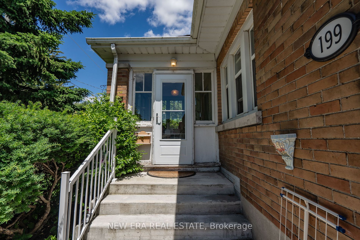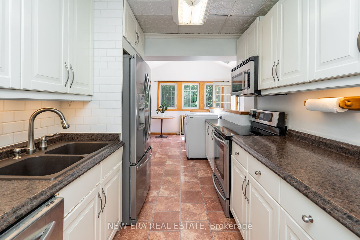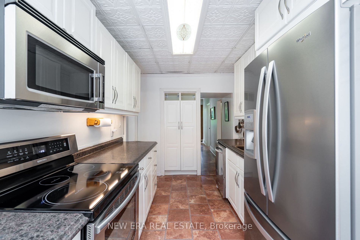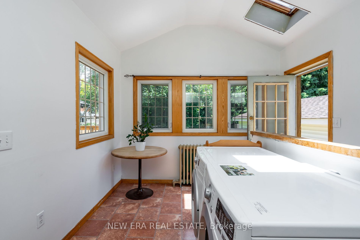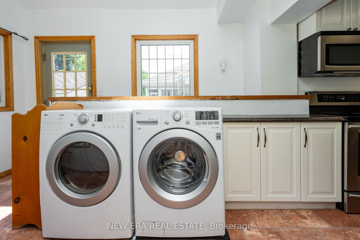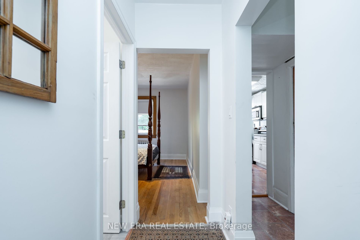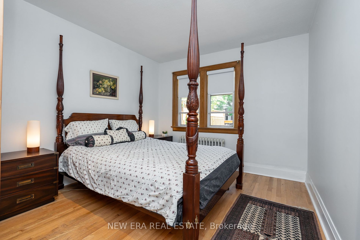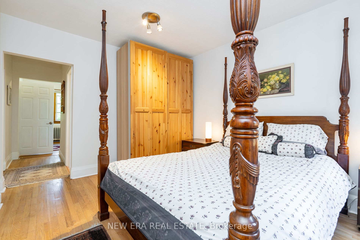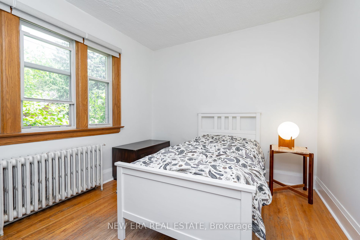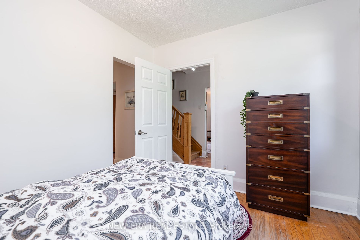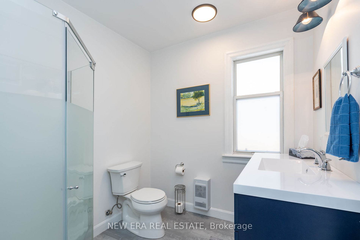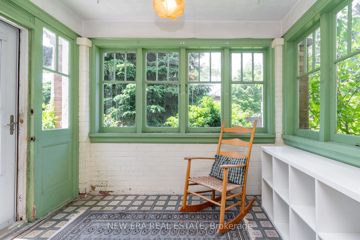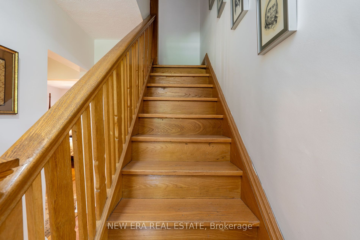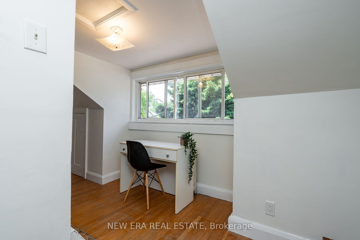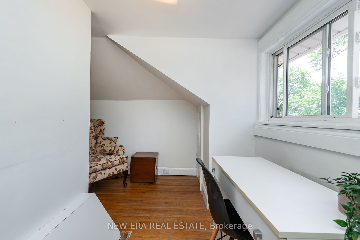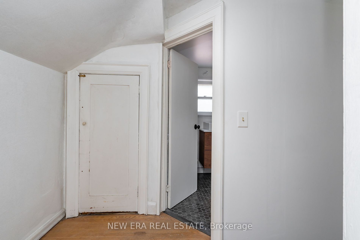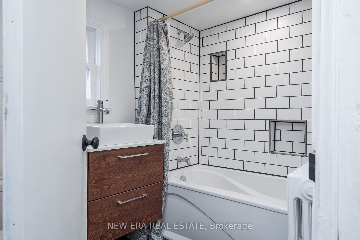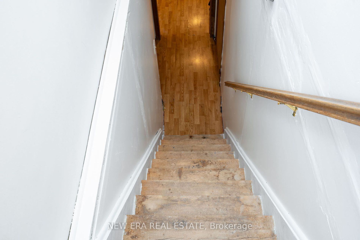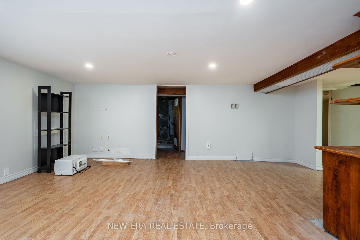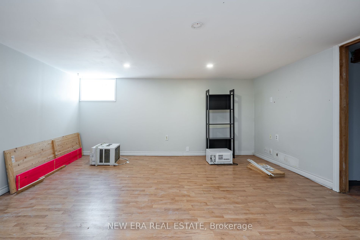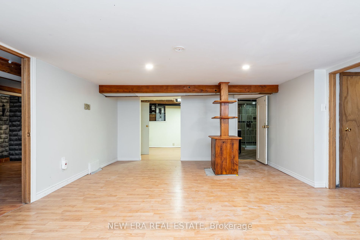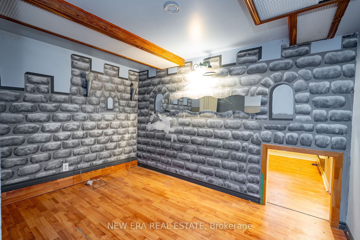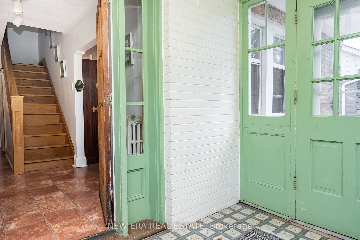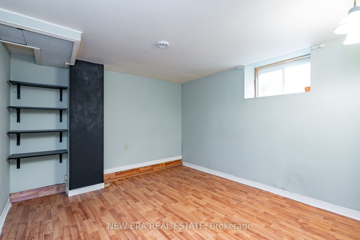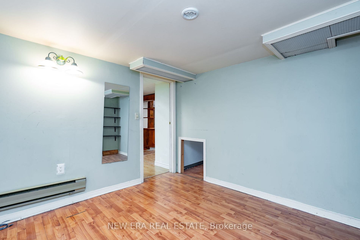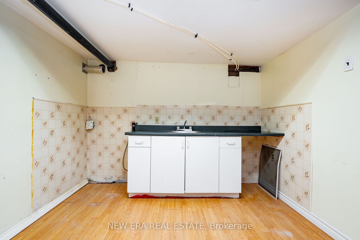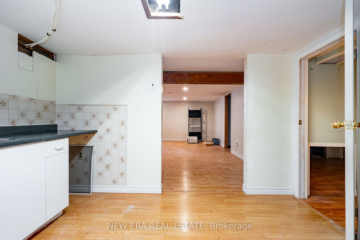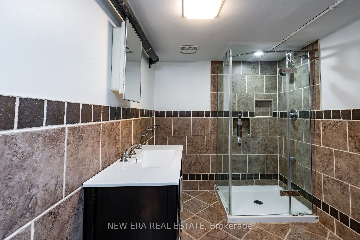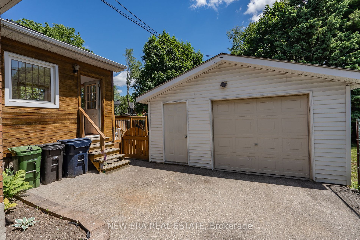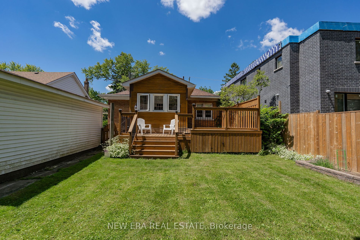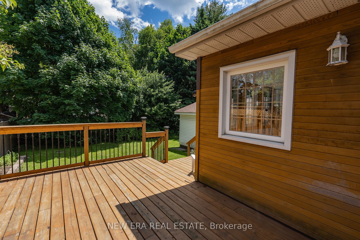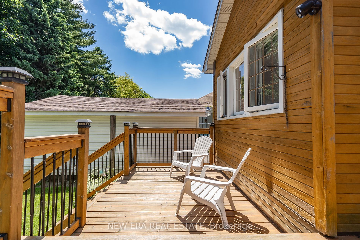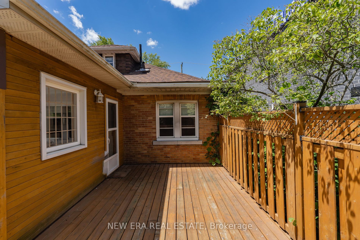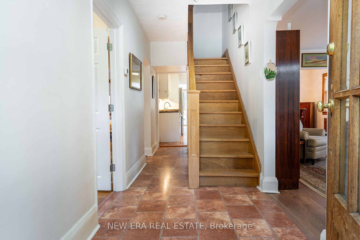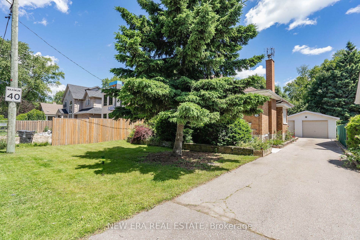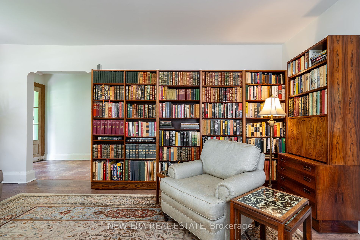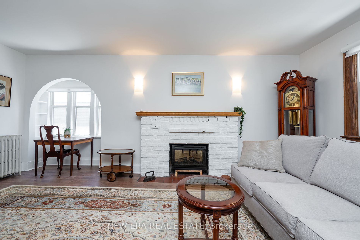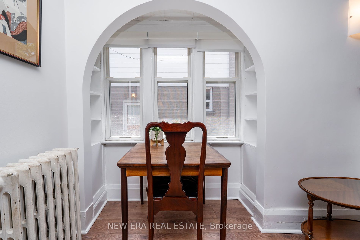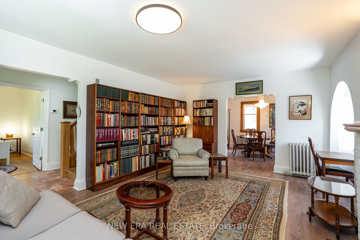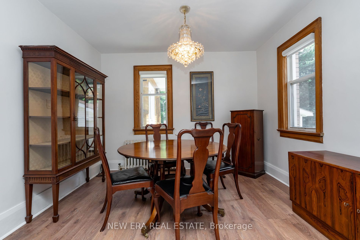199 Scarboro Cres
$1,199,999/ For Sale
Details | 199 Scarboro Cres
An amazing opportunity to make this house your next home and live in the esteemed neighbourhood of The Scarborough Bluffs. Cliffcrest is known for being family friendly and offering immense amenities with walking trails, parks, beaches, tennis courts, prime schools and transit. This 2 + 2 bed, 3 bath Bungalow features elegance of yesteryear keeping many original features, including wood frames, archways and a one-of-a-kind, 100% reliable, radiant heating boiler. Modern upgrades offer you many possibilities including income potential with separate side entrance and basement layout with kitchen rough-in and 3pc bath. The welcoming sun porch leads you into a bright foyer, living room, separate dining, kitchen with walkout to large, tiered deck and fully fenced backyard. Upgraded main floor 3 pc bath, newer luxury vinyl flooring, 100 Amp Panel & Wiring (ESA certified). Upstairs you'll find a full 4pc bath and extra room for office/bedroom/den, you can decide! Separate garage and long driveway for extra parking. This is a true gem waiting for you to make it your own!
Newer Poured Concrete Front Steps, Boiler System is serviced yearly. Fireplace in Living Room has electric insert but can be converted back to wood,Buyer to obtain own inspection & WETT. Main Floor Laundry.
Room Details:
| Room | Level | Length (m) | Width (m) | Description 1 | Description 2 | Description 3 |
|---|---|---|---|---|---|---|
| Sunroom | Main | 2.13 | 2.74 | Large Window | ||
| Living | Main | 4.57 | 5.48 | Electric Fireplace | Vinyl Floor | |
| Dining | Main | 3.35 | 3.04 | Separate Rm | Vinyl Floor | |
| Kitchen | Main | 3.04 | 1.82 | W/O To Deck | Vinyl Floor | |
| Prim Bdrm | Main | 3.04 | 3.81 | Double Closet | Hardwood Floor | Closet Organizers |
| 2nd Br | Main | 2.74 | 3.04 | Hardwood Floor | ||
| Loft | Upper | 1.52 | 3.35 | 4 Pc Bath | ||
| Rec | Bsmt | 4.26 | 5.79 | Laminate | 3 Pc Bath | |
| 3rd Br | Bsmt | 2.74 | 2.74 | Laminate | ||
| 4th Br | Bsmt | 2.74 | Laminate |
