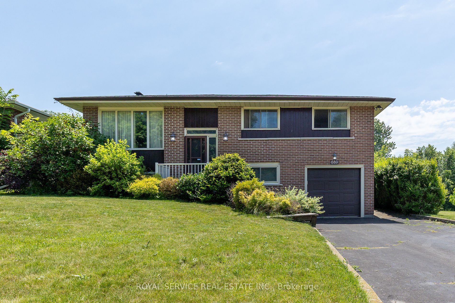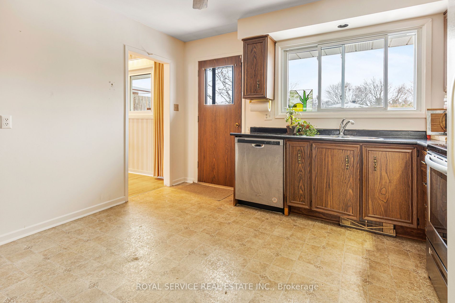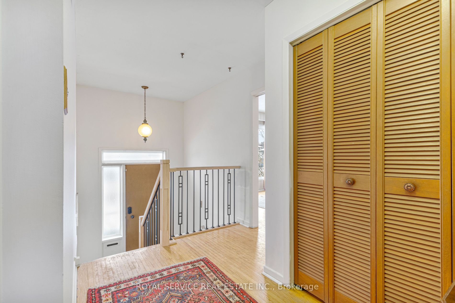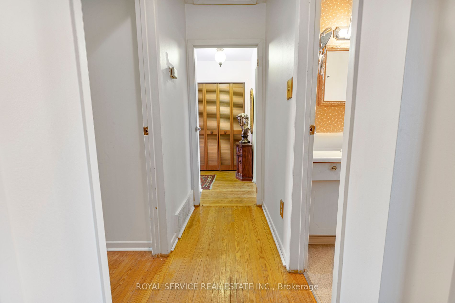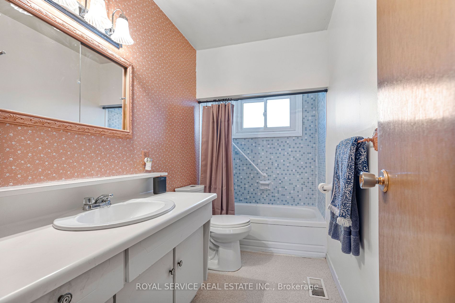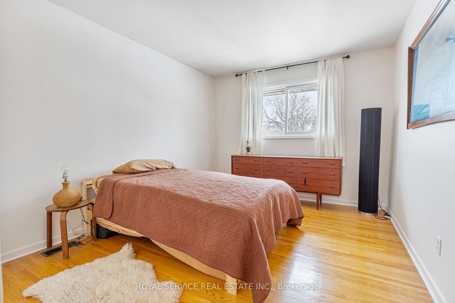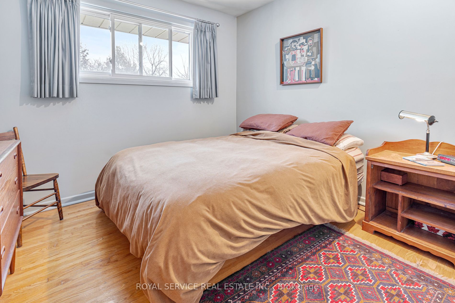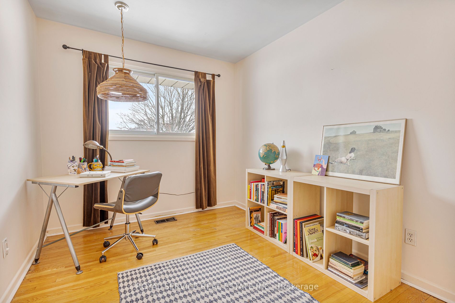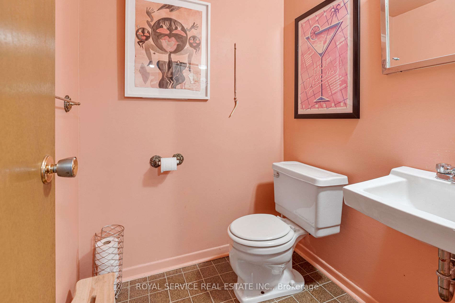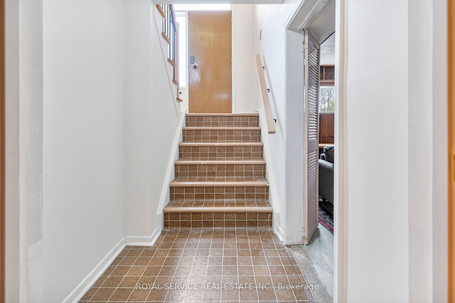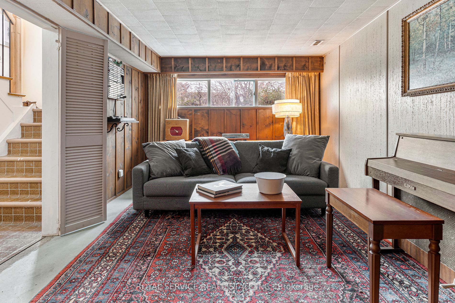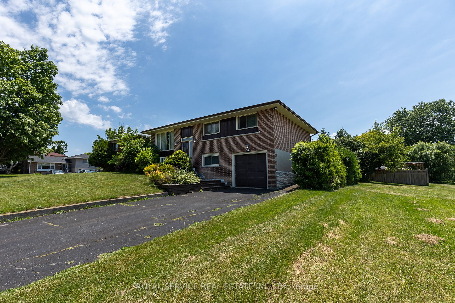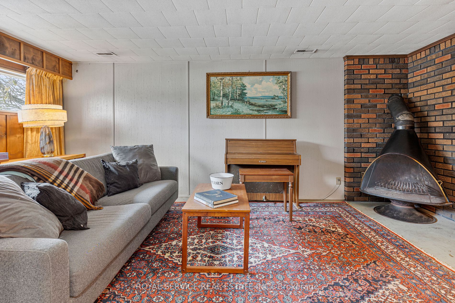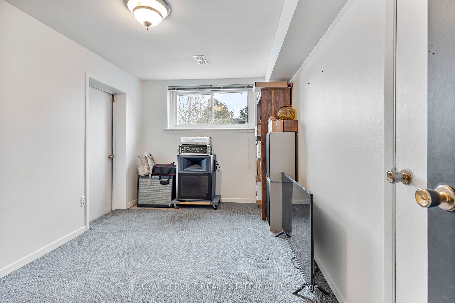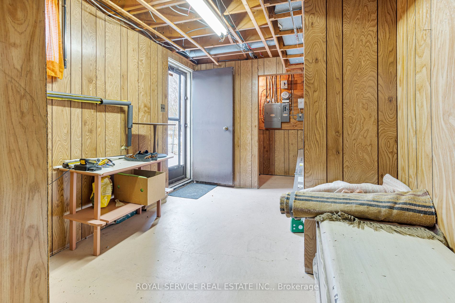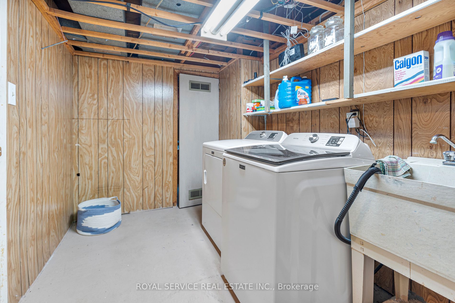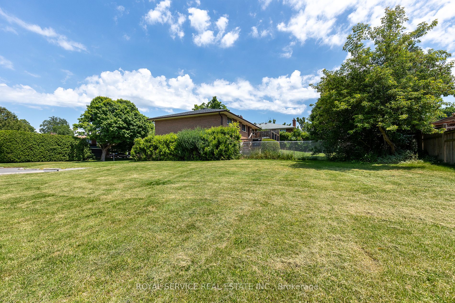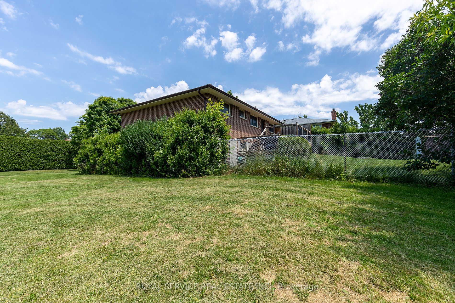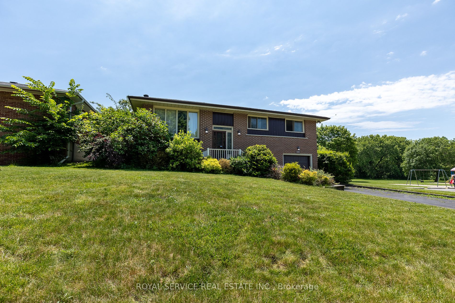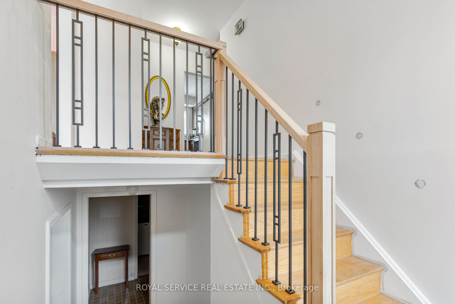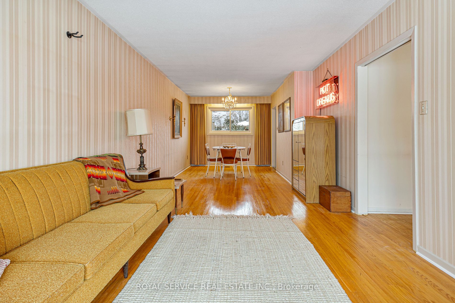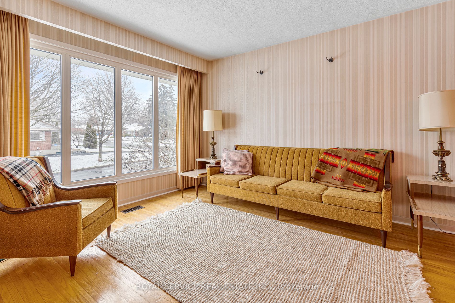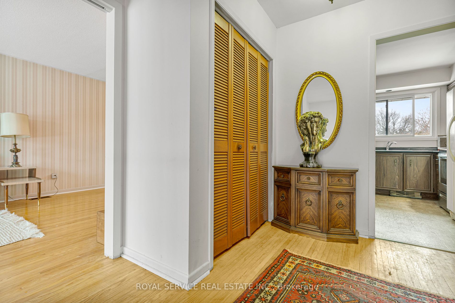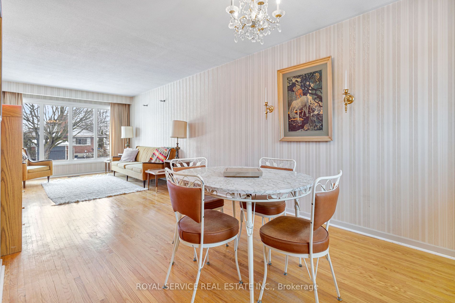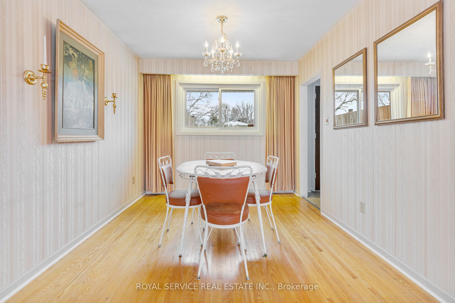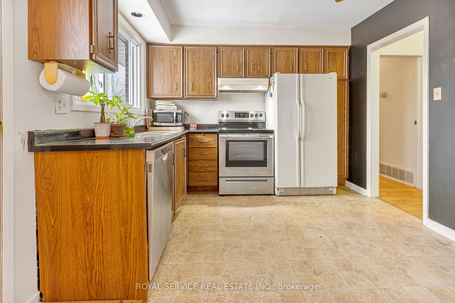689 Dundee Ave
$699,999/ For Sale
Details | 689 Dundee Ave
An exceptional opportunity to put your signature on this lovingly cared for home located at the end of a dead end street adjacent to a quiet parkette in one of Oshawa's premiere neighborhoods mature trees offer privacy in the spacious backyard with its large well crafted deck off the kitchen perfect for alfresco dining The spacious entry boasts a newer railing and leads to a well laid out main floor with hardwood through out and large windows that let in loads of sunshine. The basement offers the Possibility for a multi generational suite with an additional living space, powder room and a fourth bedroom and includes additional entries from both the backyard and garage an Ideal family home offering a great lifestyle with schools ,the college and University, shopping and amenities nearby.
Room Details:
| Room | Level | Length (m) | Width (m) | Description 1 | Description 2 | Description 3 |
|---|---|---|---|---|---|---|
| Kitchen | Main | 3.70 | 2.99 | Walk-Out | Family Size Kitchen | O/Looks Backyard |
| Living | Main | 7.99 | 3.20 | Picture Window | Hardwood Floor | Combined W/Dining |
| Dining | Main | 2.79 | 3.20 | O/Looks Backyard | Hardwood Floor | Combined W/Living |
| Prim Bdrm | Main | 3.79 | 3.20 | Large Closet | Hardwood Floor | |
| 2nd Br | Main | 3.20 | 2.59 | O/Looks Backyard | Hardwood Floor | Large Closet |
| 3rd Br | Main | 2.99 | 2.79 | Closet | Hardwood Floor | O/Looks Frontyard |
| Family | Bsmt | 5.21 | 2.49 | Picture Window | ||
| 4th Br | Bsmt | 3.89 | 2.49 | Walk-Out | Picture Window | Closet |
