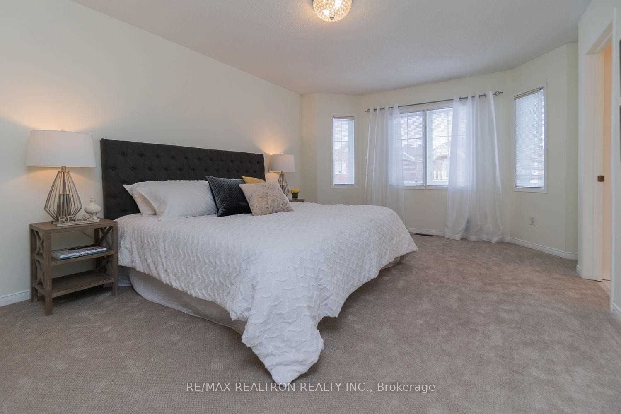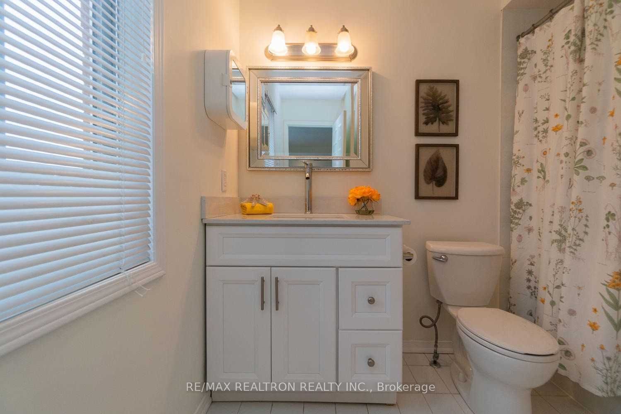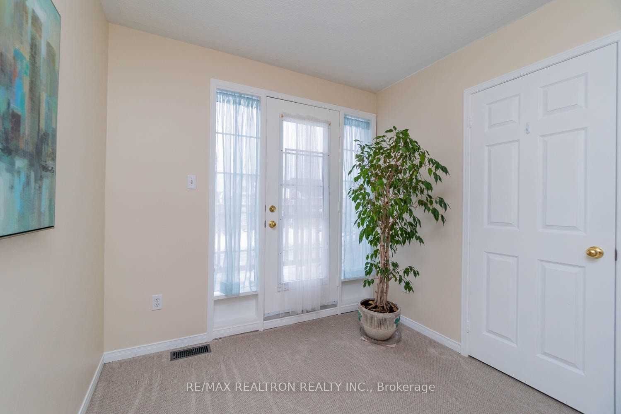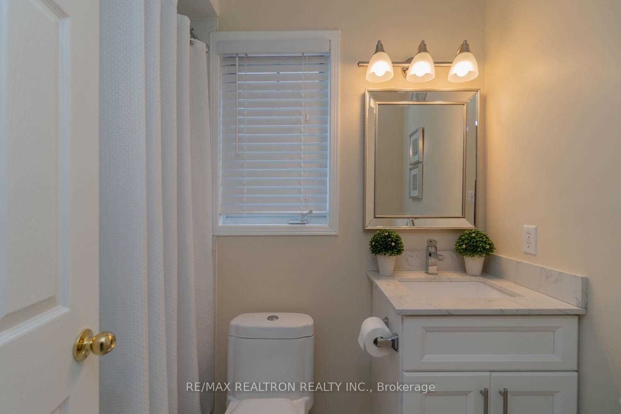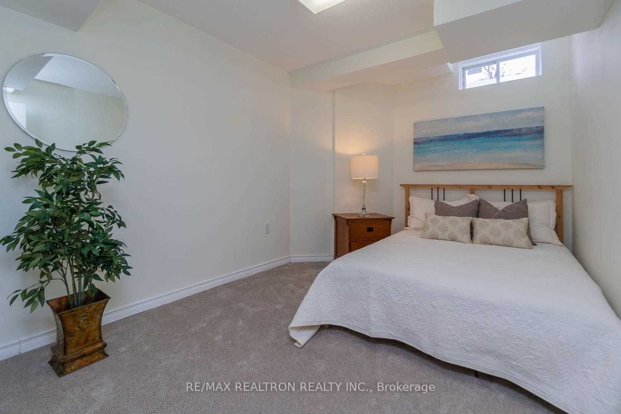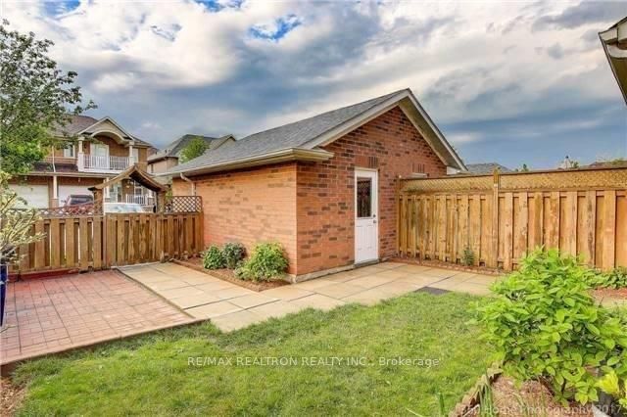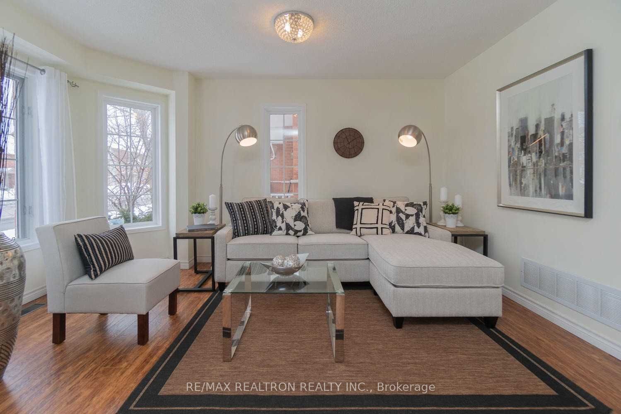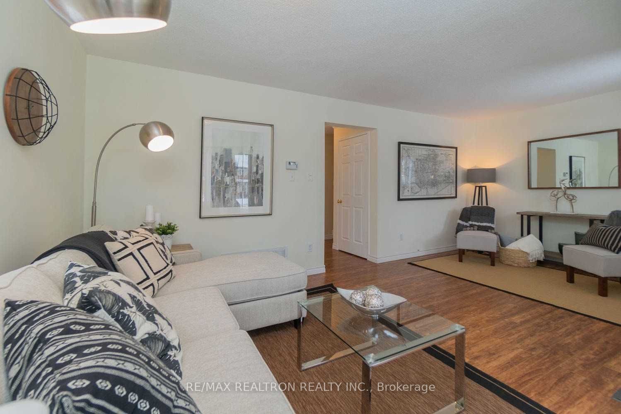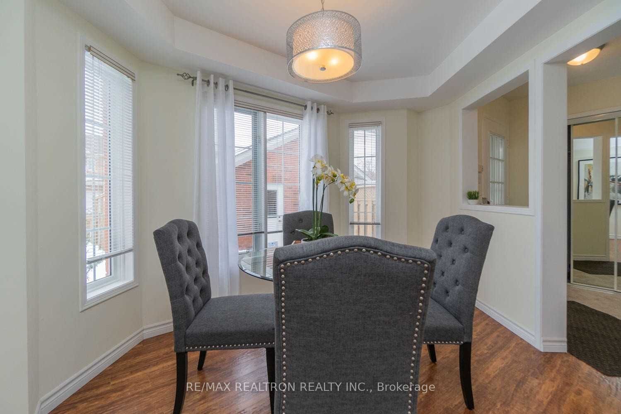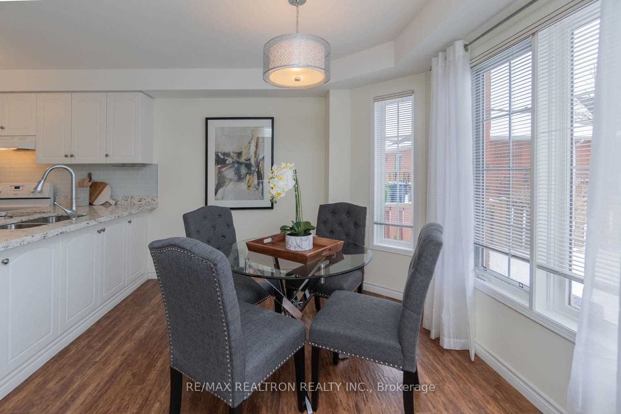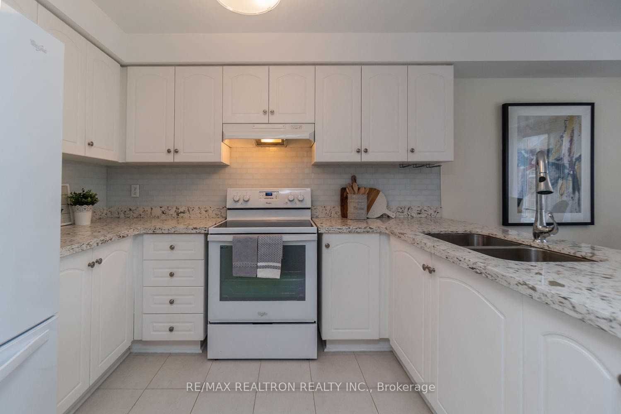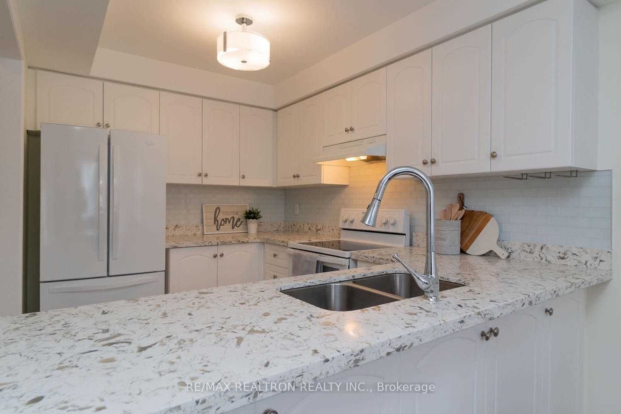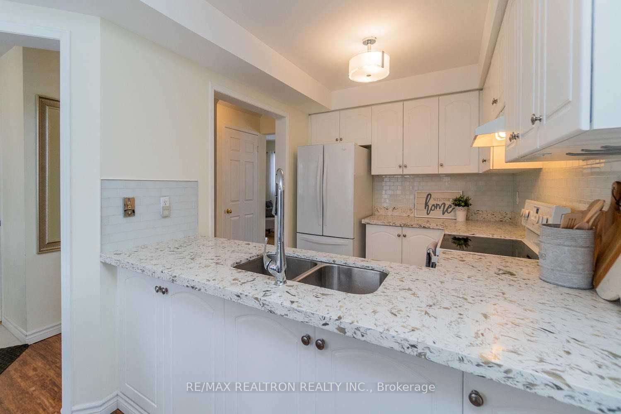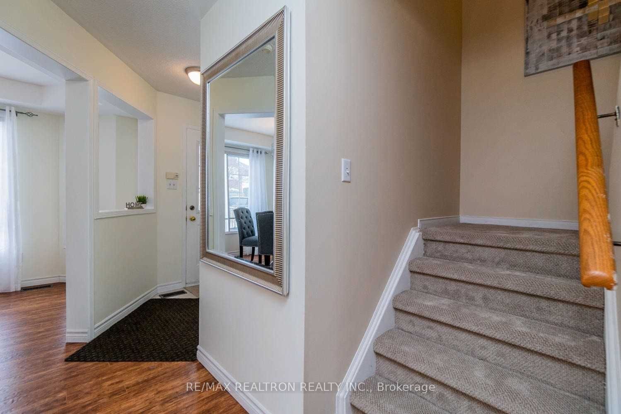90 Trellanock Ave
$849,999/ For Sale
Details | 90 Trellanock Ave
Welcome to this beautiful end-unit townhouse in the highly sought-after Port Union community! This bright and sunny 3-bedroom, 4-bathroom home features a spacious open-concept floor plan with gleaming hardwood floors throughout the main level, creating an inviting space perfect for family living and entertaining. The fully finished basement offers ample additional living space, complete with a cozy bedroom and a versatile den ideal for a home office, gym, or guest bedroom. The multilevel deck in the backyard is perfect for entertaining, providing an excellent outdoor space for gatherings and relaxation. Situated in a prime location, this home is just steps away from the serene Port Union waterfront, offering endless opportunities for leisurely walks and outdoor activities. Commuting is a breeze with the Rouge Hill GO Station and TTC bus stop just steps away, and all your daily needs are met with an array of grocery stores and restaurants in close proximity. Don't miss out on this exceptional opportunity to own a beautiful end-unit townhouse in one of Scarborough's most desirable neighbourhoods.
Room Details:
| Room | Level | Length (m) | Width (m) | Description 1 | Description 2 | Description 3 |
|---|---|---|---|---|---|---|
| Living | Main | 4.32 | 6.02 | Bay Window | Hardwood Floor | |
| Dining | Main | 2.90 | 3.96 | Open Concept | Hardwood Floor | |
| Kitchen | Main | 3.05 | 2.44 | Open Concept | Granite Counter | |
| Prim Bdrm | 2nd | 4.88 | 3.66 | 4 Pc Ensuite | ||
| 2nd Br | 2nd | 3.00 | 2.54 | Closet | ||
| 3rd Br | 2nd | 3.35 | 2.74 | Closet | ||
| Br | Lower | 3.71 | 2.54 | |||
| Den | Lower | 2.95 | 4.32 | |||
| Rec | Lower | 2.57 | 3.18 |

