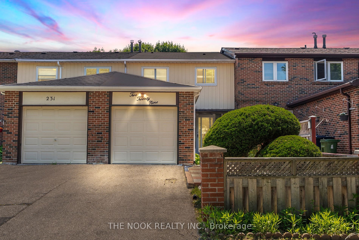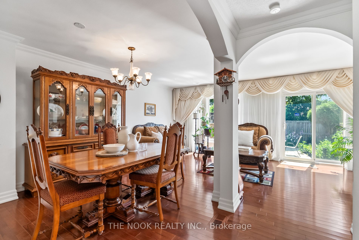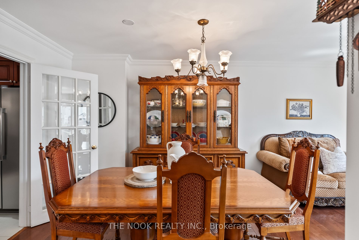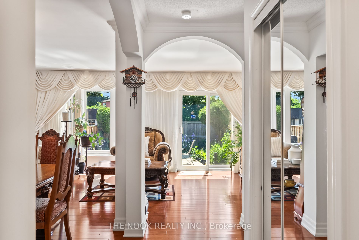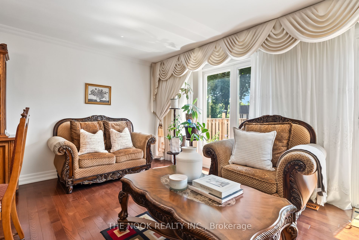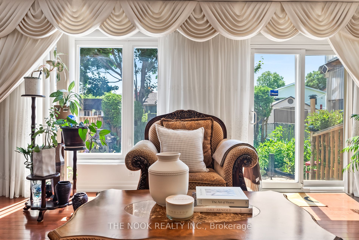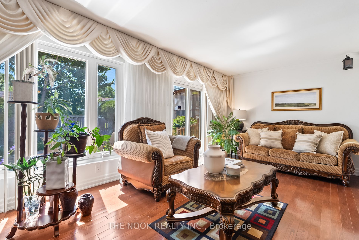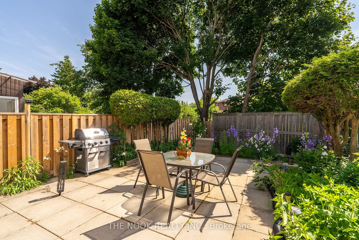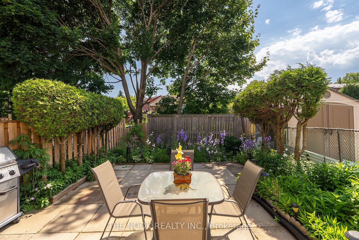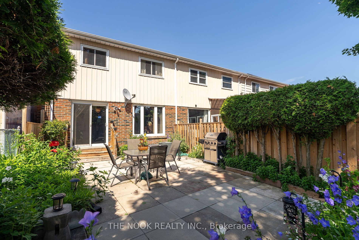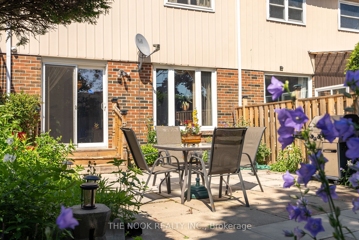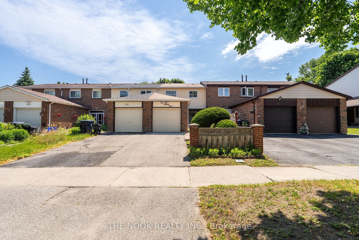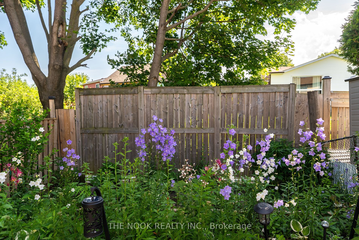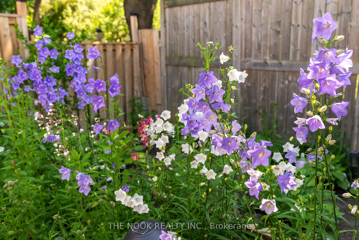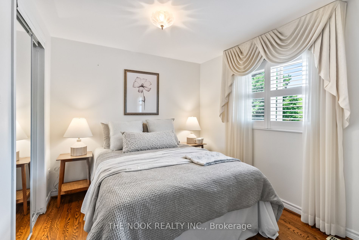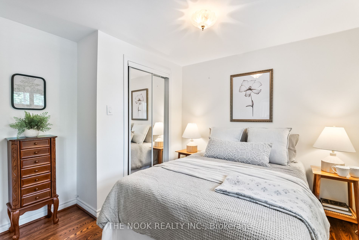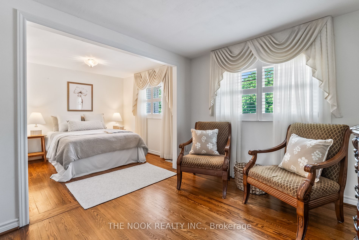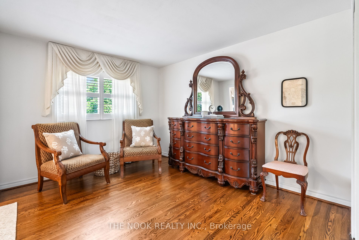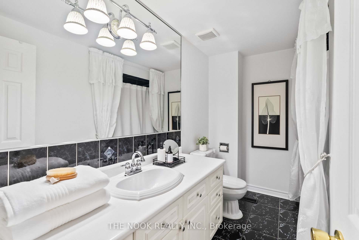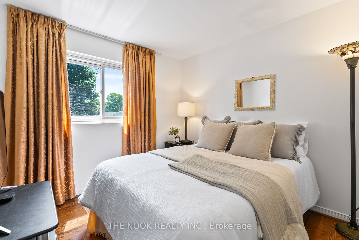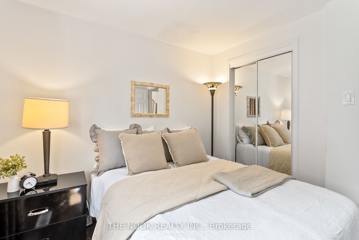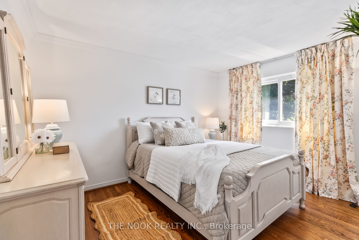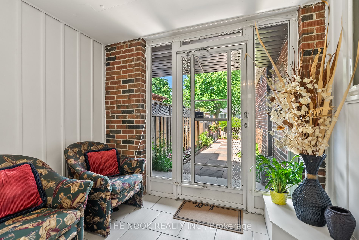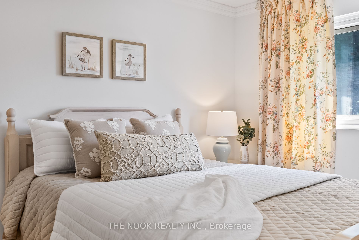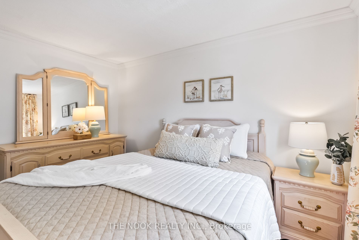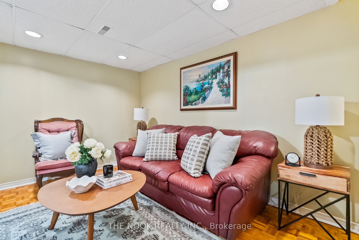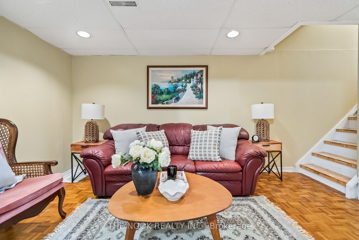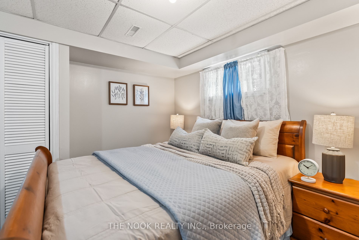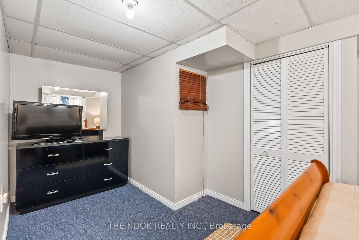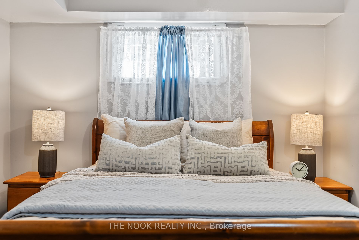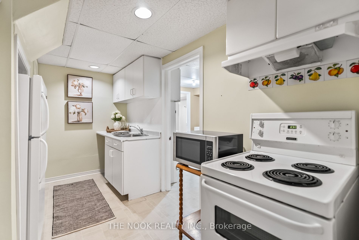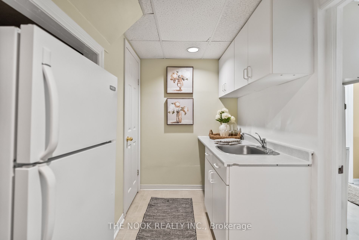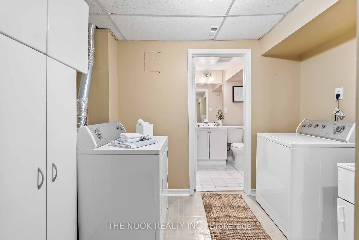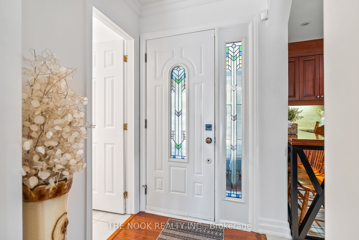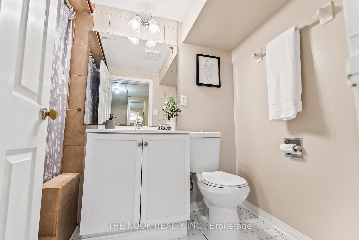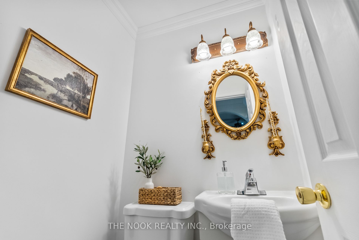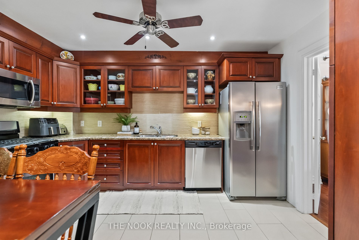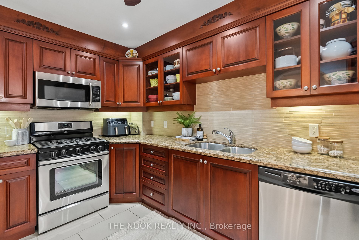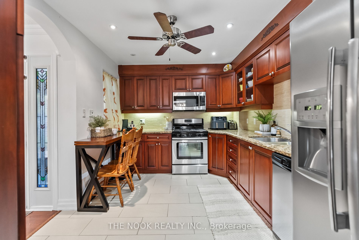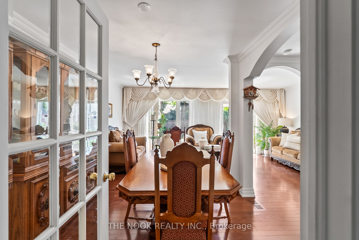229 Mammoth Hall Tr
$799,900/ For Sale
Details | 229 Mammoth Hall Tr
Step into a mammoth opportunity with this delightful freehold townhouse on the renowned Mammoth Hall Trail. Featuring hardwood floors throughout and thoughtful crown molding on the main level, this home perfectly balances charm and practicality. The spacious living room boasts a walkout to a fully fenced backyard, ideal for hosting gatherings and enjoying outdoor fun. The kitchen is designed for culinary adventures with granite countertops, ample storage, and stainless steel appliances, including a stove, fridge, dishwasher, and microwave. The fully finished basement adds tremendous value with a bedroom, living area, full kitchen, and laundry facilitiesoffering superb flexibility for guests or family.Upstairs, the primary bedroom serves as a peaceful retreat with mirrored closets, while two additional bedrooms are perfect for children or a home office. The versatile basement recreation room provides extra space for play or relaxation. Located close to major amenities such as Highway 401, shopping centers, and schools, this home combines convenience with a friendly neighborhood vibe. Whether youre a growing family or looking to downsize without sacrificing comfort, this townhouse meets all your needs.Nestled on the grand Mammoth Hall Trail, this home is a colossal find you wont want to miss. Its poised to attract considerable interest. Schedule your visit today and envision the possibilities in this lovingly maintained home.
Mammoth-sized charm on Mammoth Hall Trail! This 3+1 bed, 3 bath townhouse offers a spacious backyard and versatile finished basement. A colossal opportunity in a prime location. Act fast!
Room Details:
| Room | Level | Length (m) | Width (m) | Description 1 | Description 2 | Description 3 |
|---|---|---|---|---|---|---|
| Living | Ground | 5.90 | 3.40 | W/O To Yard | Hardwood Floor | Combined W/Dining |
| Dining | Ground | 3.00 | 2.70 | Combined W/Living | Hardwood Floor | |
| Kitchen | Ground | 4.10 | 2.95 | Ceramic Floor | Eat-In Kitchen | |
| Prim Bdrm | 2nd | 5.90 | 4.30 | His/Hers Closets | Hardwood Floor | Mirrored Closet |
| 2nd Br | 2nd | 3.70 | 3.00 | Mirrored Closet | Hardwood Floor | |
| 3rd Br | 2nd | 3.00 | 2.80 | Mirrored Closet | Hardwood Floor | |
| 4th Br | Bsmt | 5.40 | 3.00 | Closet | Broadloom | |
| Rec | Bsmt | 4.15 | 2.70 | Laminate |
