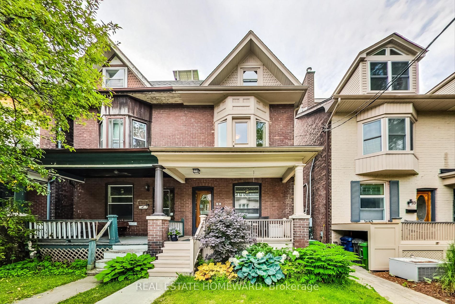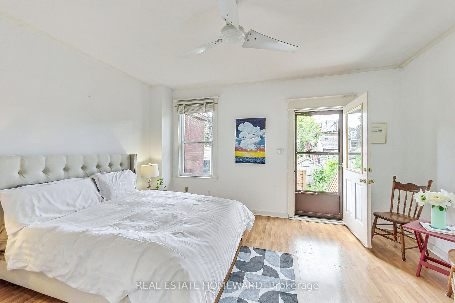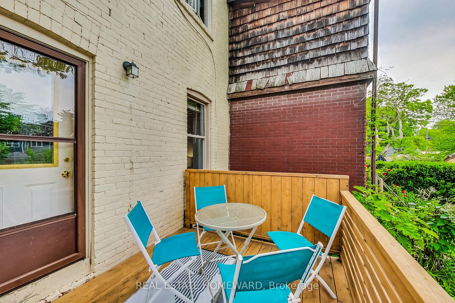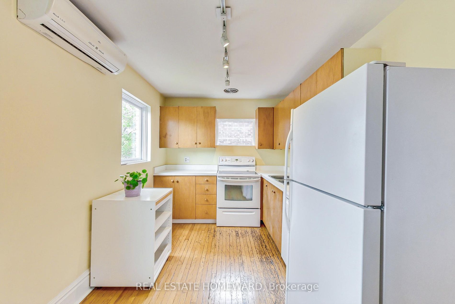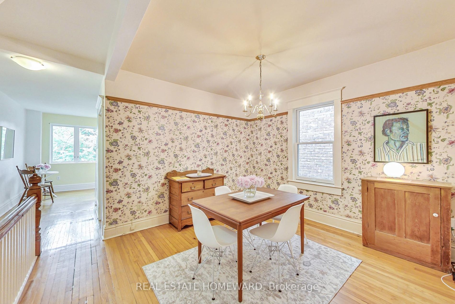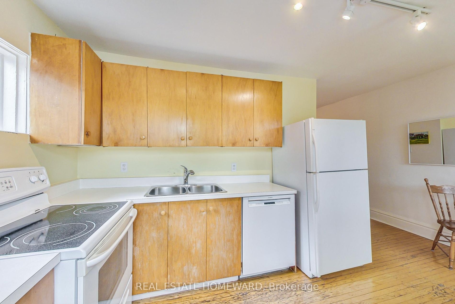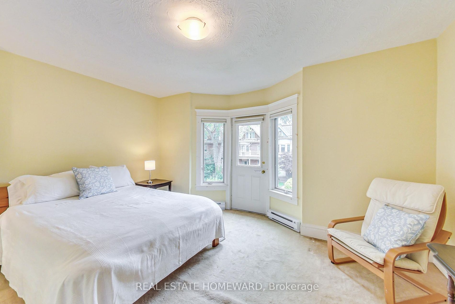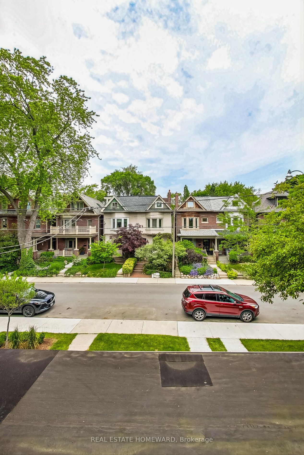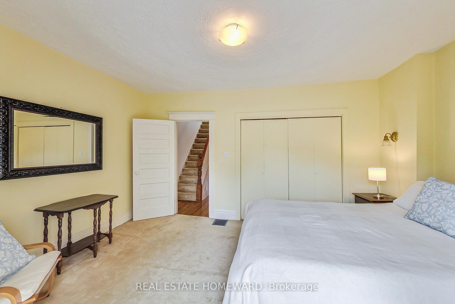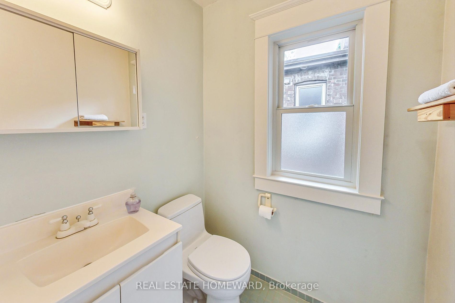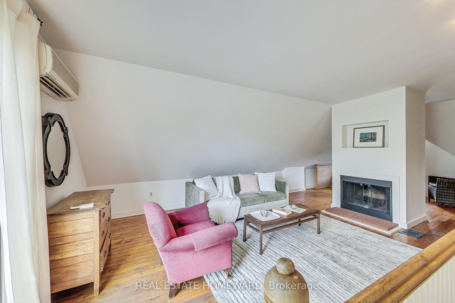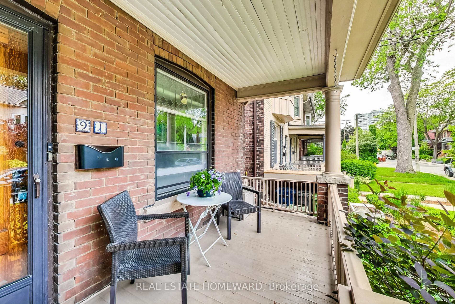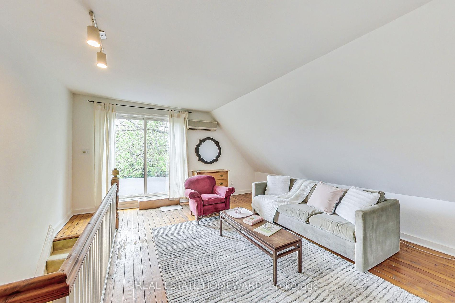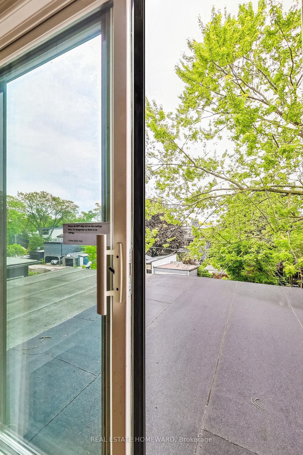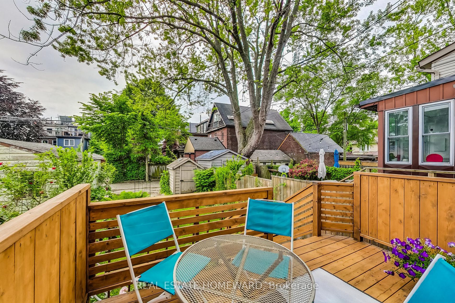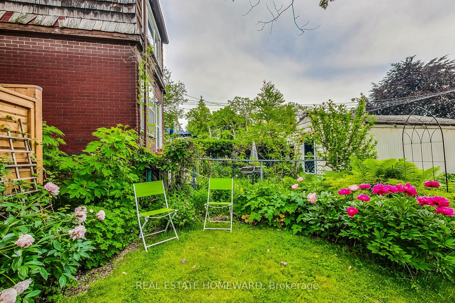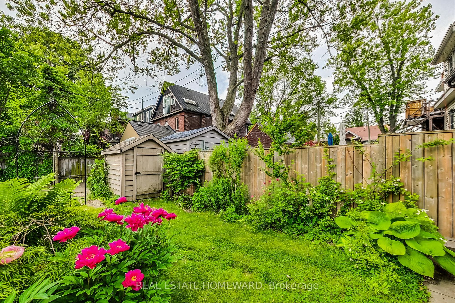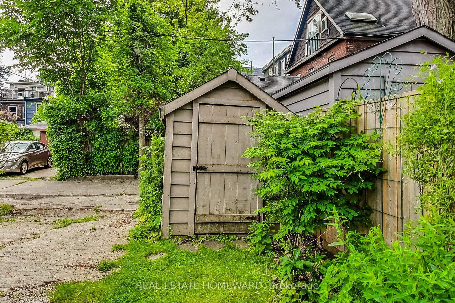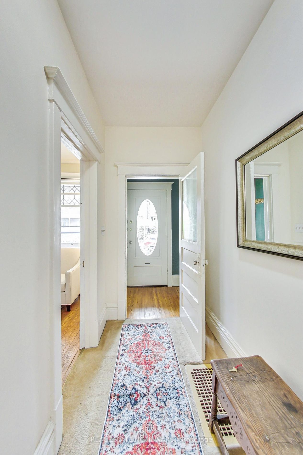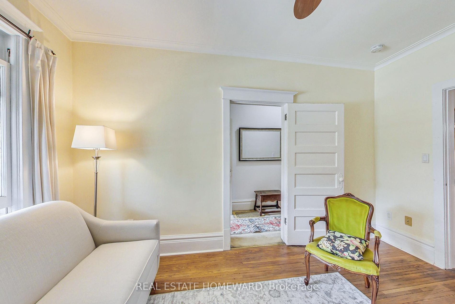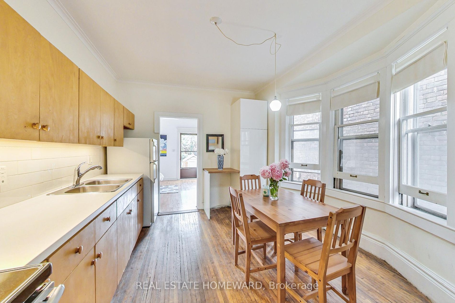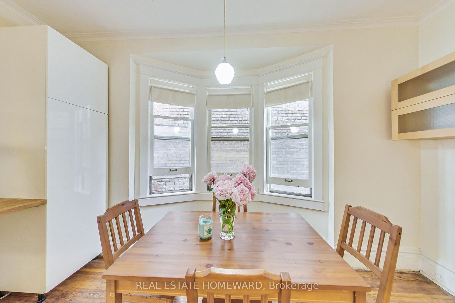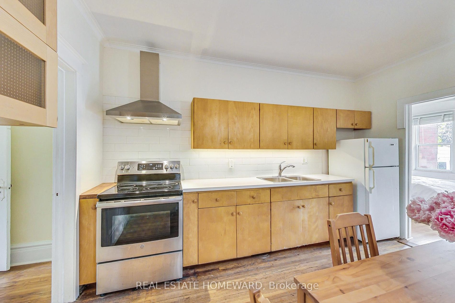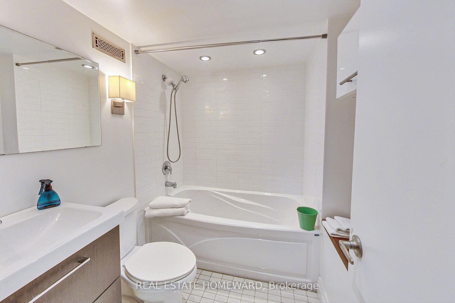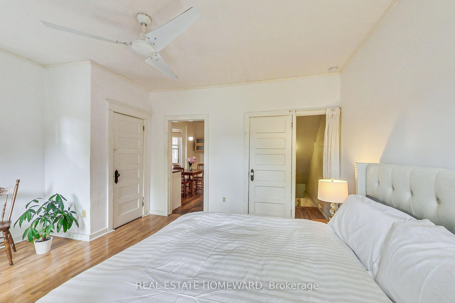91 Hogarth Ave
$1,688,000/ For Sale
Details | 91 Hogarth Ave
Step into the allure of Historical Hogarth Avenue. Redesigned original 5-bedroom home, now transformed into two units. This unique property boasts a 2-car lane access parking, ensuring both convenience and exclusivity in the heart of one of Toronto's most sought-after neighborhoods. Nestled just steps away from the serene beauty of Riverdale and Withrow Parks, this home offers a tranquil retreat amidst the bustling city life. Enjoy leisurely strolls to Danforth, Chester Subway and the renowned Carrot Common. Perfect for those seeking local charm. Families will appreciate the proximity to top-tier schools such as Frankland, Montcrest, Holy Name and Montessori Schools. Indulge in breathtaking views of downtown Toronto from nearby Broadview Avenue and Riverdale Park. Whether you're looking to invest, expand, or simply savor the character of this vibrant neighborhood, Hogarth Avenue offers a rare opportunity to own a piece of Toronto's rich architectural heritage.
Garden Shed.
Room Details:
| Room | Level | Length (m) | Width (m) | Description 1 | Description 2 | Description 3 |
|---|---|---|---|---|---|---|
| Living | Main | 4.10 | 3.00 | Fireplace | Hardwood Floor | |
| Kitchen | Main | 4.10 | 3.30 | Hardwood Floor | Bay Window | |
| Br | Main | 3.80 | 4.50 | W/O To Deck | O/Looks Garden | Closet |
| Living | 2nd | 3.50 | 3.00 | Hardwood Floor | ||
| Br | 2nd | 3.80 | 4.70 | Double Closet | ||
| Kitchen | 2nd | 2.75 | 4.50 | Hardwood Floor | O/Looks Garden | |
| Br | 3rd | 4.80 | 4.50 | Fireplace | Combined W/Den | W/O To Roof |
| Den | 3rd | 2.74 | 4.50 | Hardwood Floor | Combined W/Br |
