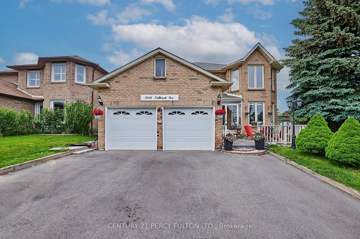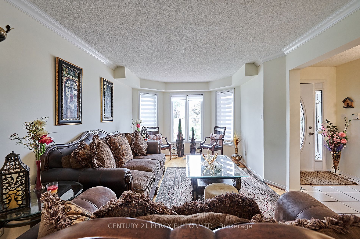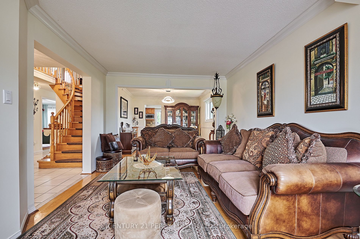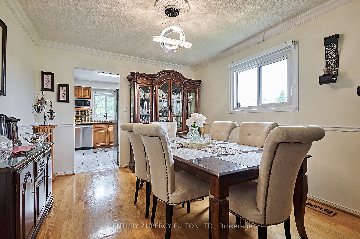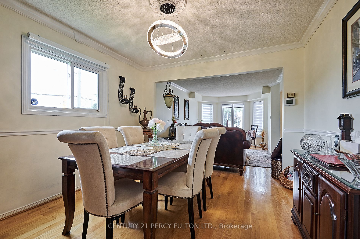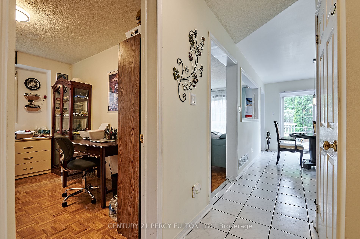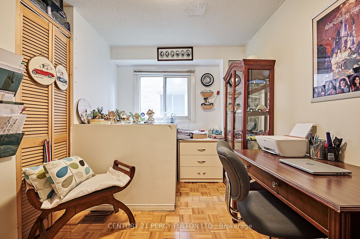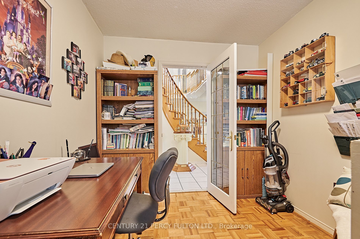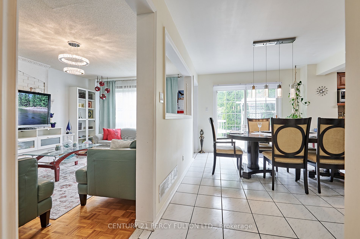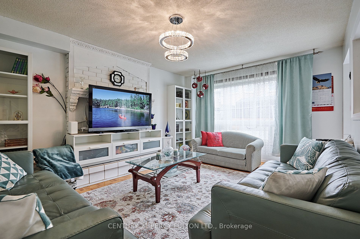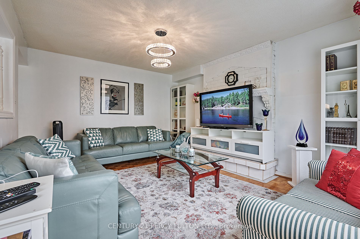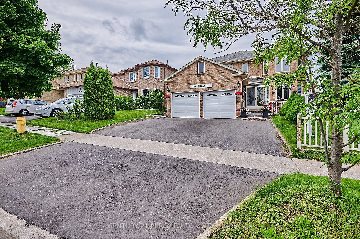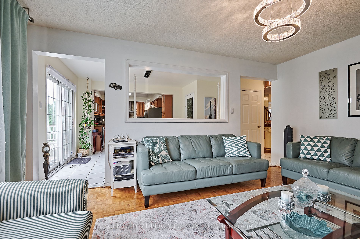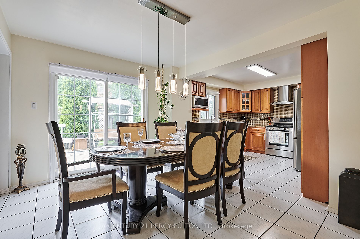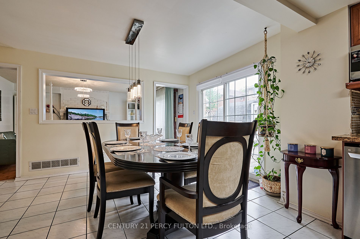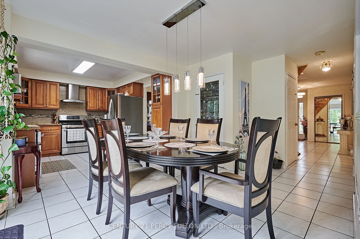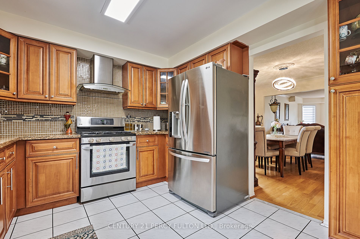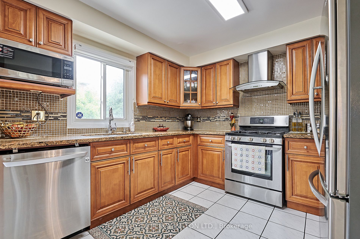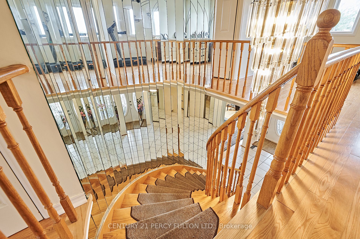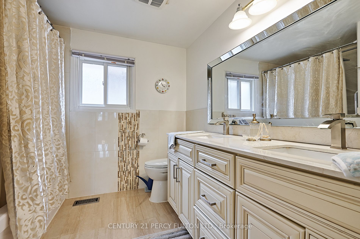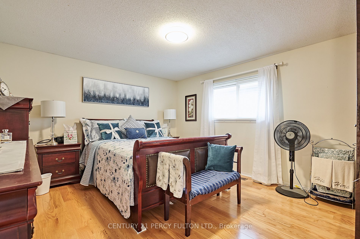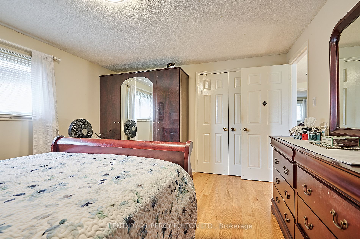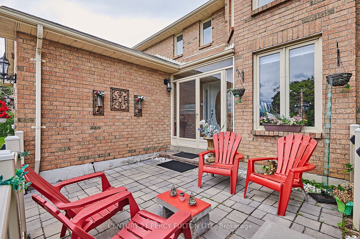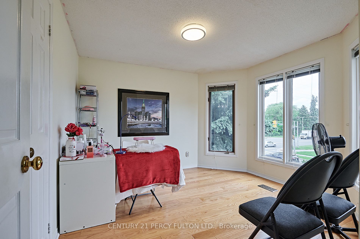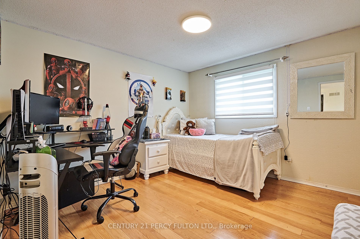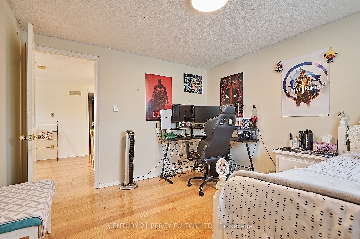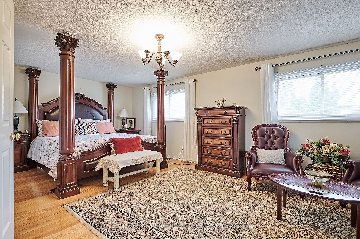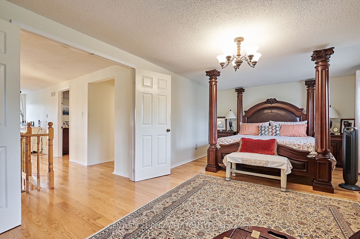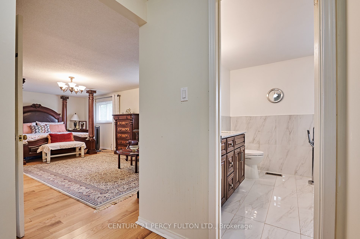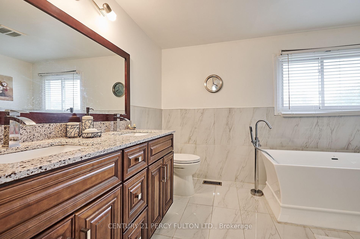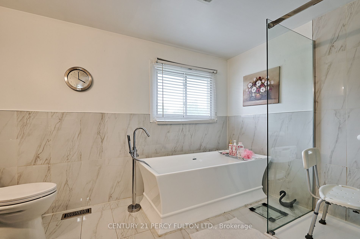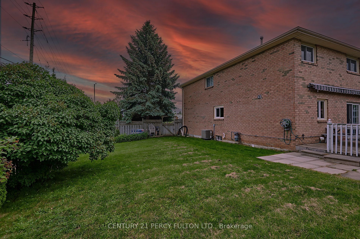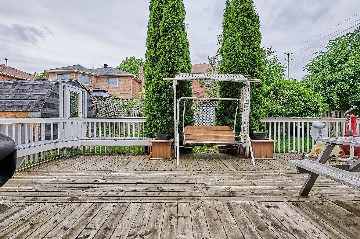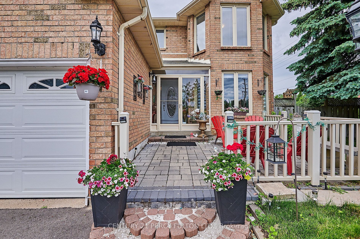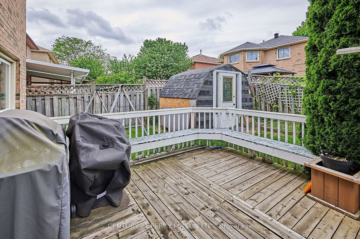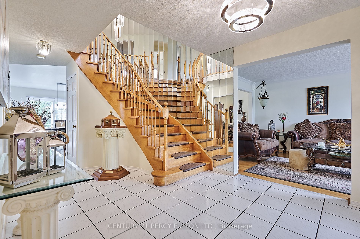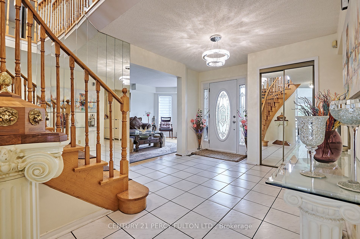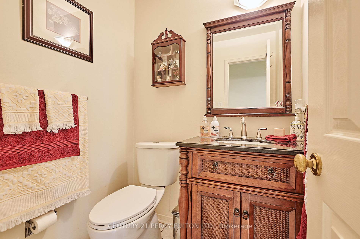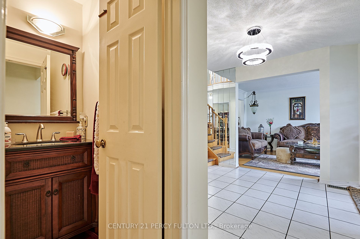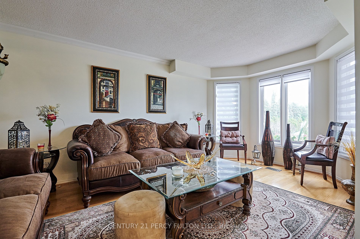1698 Dellbrook Ave
$1,395,000/ For Sale
Details | 1698 Dellbrook Ave
Welcome To 1698 Dellbrook Avenue! This Beautiful 4+2 Bedroom, 4 Washroom Home With An In-Law Apartment Has Space For Everyone! A Great Layout Ensuring Easy Flow Through The Living Areas, Large Eat-In Kitchen, Family Room Plus Formal Living And Dining Rooms Plus A Main Floor Office Space! Finished Basement Apartment For Extended Family Or Teens And A Huge Backyard Widening To 74 Feet At The Back With A Great Deck. This Home Is A Perfect Choice For A Large Family. The In-Law Apartment With 2 Brms, 1 Washroom And A Separate Entrance Is Currently Rented For $1800/Month. The Tenant Is Willing To Stay Or Leave. The Basement Also Has A Large Area For The Main Floor Occupants To Enjoy (See Area Outlined In Red On Floor Plan Which Shows The In Law Apartment And The Separate Area For The Man House Occupants). Additional Features & Upgrades Include: Newer Hardwood Floors On The 2nd Floor; Newer Driveway; Newer Garage Doors; Furnace & A/C 7 Years Old; Windows And Patio Doors 16 Years Old; Roof Reshingled 15 Years Ago With 30 Year Shingles. Many Amenities Closeby: 5 Min Drive To Pickering Town Centre, 5 Min Drive To 401, 9 Min Drive To 407, 12 Min Drive To Mandir, 9 Min Drive To Church, 6 Min Drive To Masjid.
All Light Fixtures; All Window Coverings; 2 Fridges; 2 Stoves; 2 B/I Dishwashers, Washer, Dryer
Room Details:
| Room | Level | Length (m) | Width (m) | Description 1 | Description 2 | Description 3 |
|---|---|---|---|---|---|---|
| Living | Ground | 5.25 | 3.34 | Combined W/Dining | Hardwood Floor | Window |
| Dining | Ground | 3.71 | 3.35 | Combined W/Living | Hardwood Floor | Window |
| Kitchen | Ground | 3.51 | 3.23 | Eat-In Kitchen | Ceramic Floor | Granite Counter |
| Breakfast | Ground | 3.58 | 3.02 | W/O To Deck | Ceramic Floor | Combined W/Kitchen |
| Family | Ground | 4.83 | 3.71 | Fireplace | Hardwood Floor | Window |
| Office | Ground | 3.71 | 2.49 | Window | Parquet Floor | |
| Prim Bdrm | 2nd | 6.93 | 3.71 | W/I Closet | Hardwood Floor | 5 Pc Ensuite |
| 2nd Br | 2nd | 4.29 | 3.71 | Closet | Hardwood Floor | Window |
| 3rd Br | 2nd | 3.40 | 3.30 | Closet | Hardwood Floor | Window |
| 4th Br | 2nd | 3.40 | 3.25 | Closet | Hardwood Floor | Window |
| Rec | Bsmt | 5.74 | 5.28 | Laminate | ||
| Br | Bsmt | 3.68 | 3.25 | Closet | Laminate | Window |
