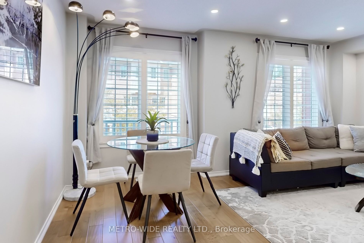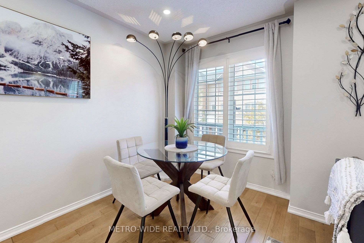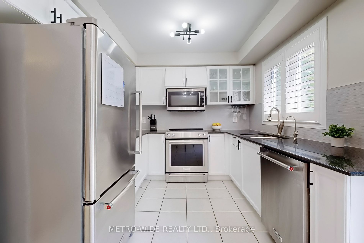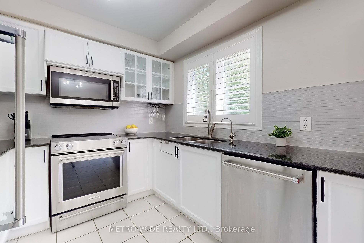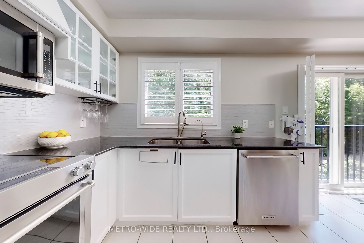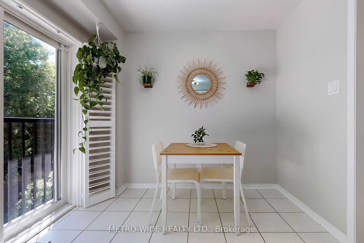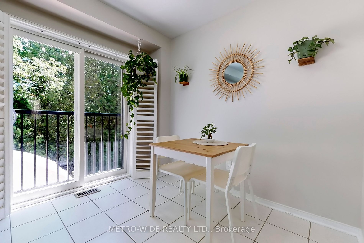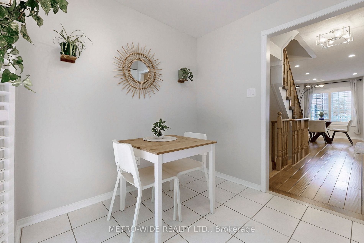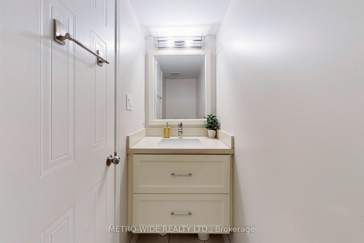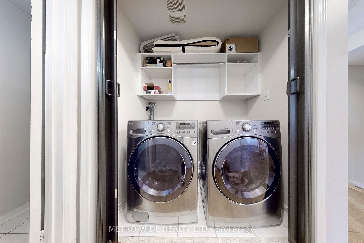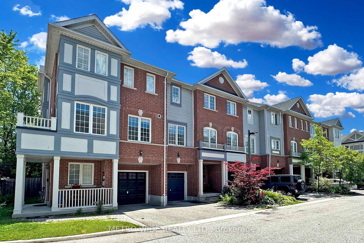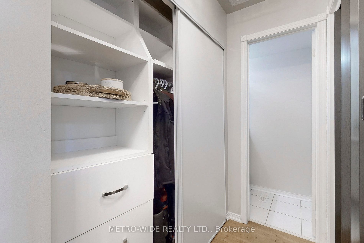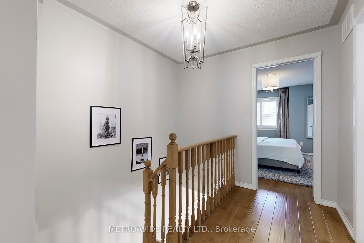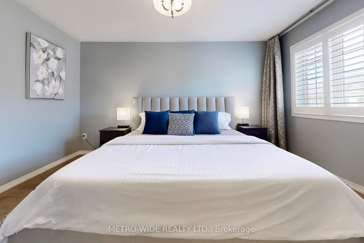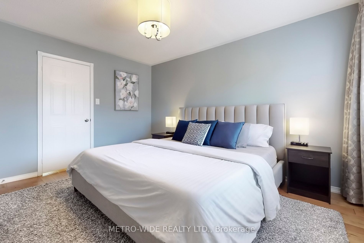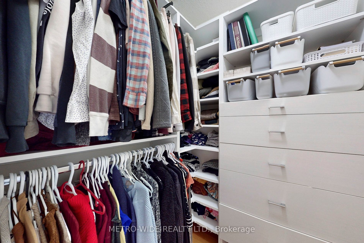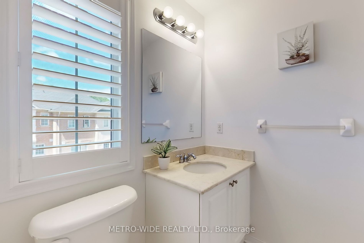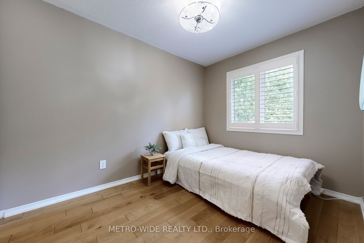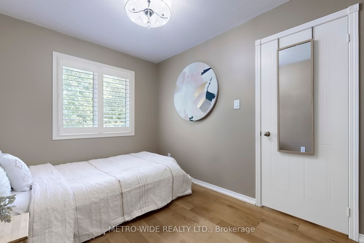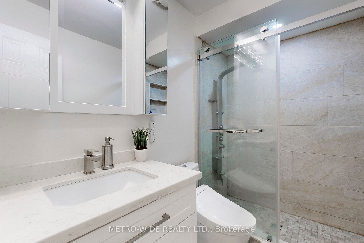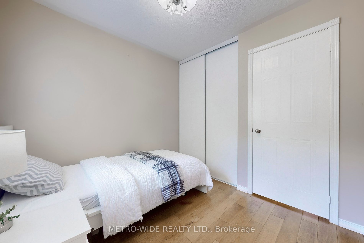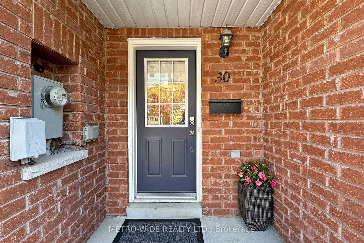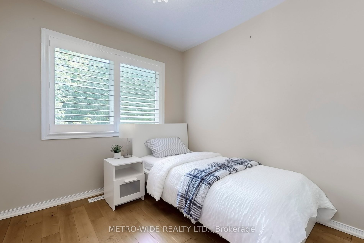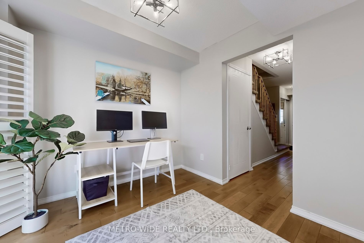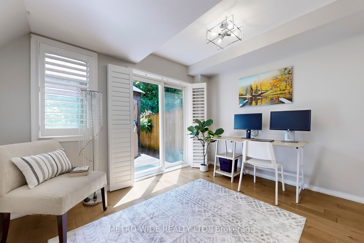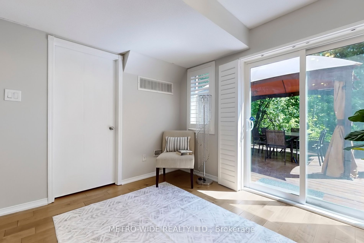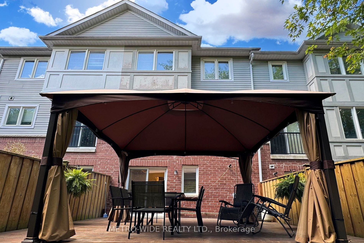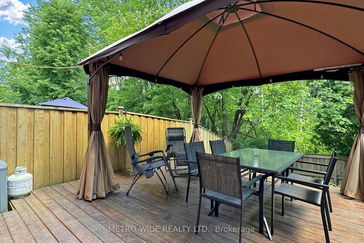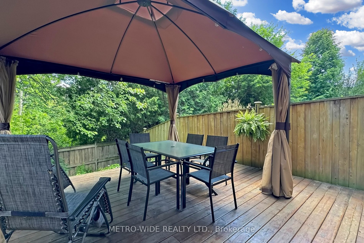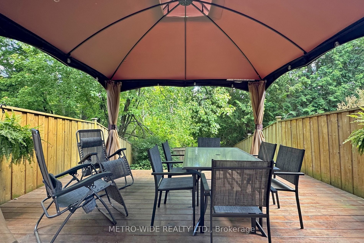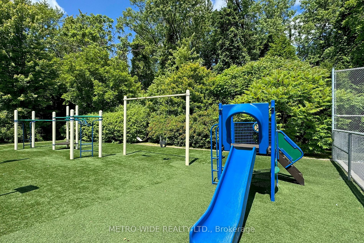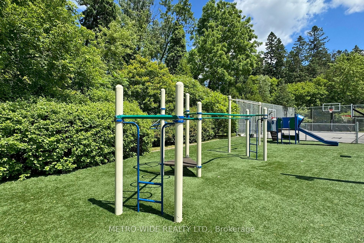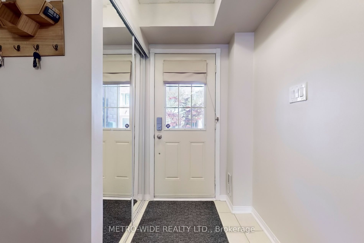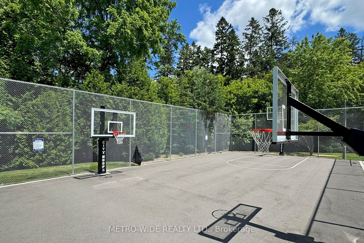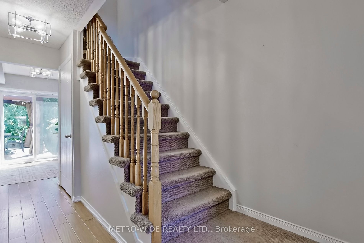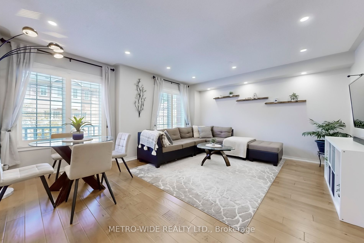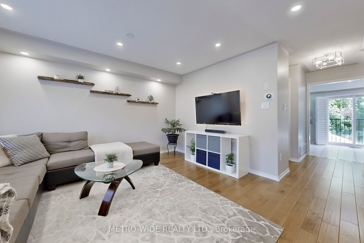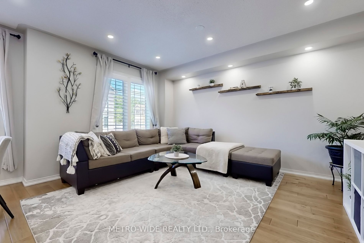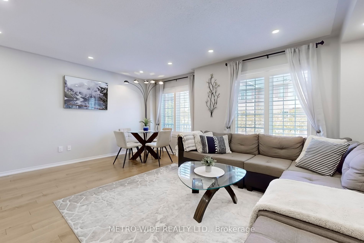1790 Finch Ave
$749,000/ For Sale
Details | 1790 Finch Ave
Welcome To This Turnkey Gem! Nestled In The Desirable Watermark Community Of Pickering Village East, This 3-Bedroom, 3-Bathroom Freehold Townhome Offers A Serene Lifestyle Surrounded By Nature, Backing Onto West Duffins Creek. This Home Was Built By Renowned Brookfield Builders, Who Crafted This Spacious Home With Care. The Stylish Kitchen Features Granite Counters, Stainless Steel Appliances, And A Sunny Eat-In Area Overlooking The Premium Ravine Lot. The Large Master Bedroom Boasts A 4-Piece Ensuite Bath And A Walk-In Closet With Built-In Cabinetry. The Fully Renovated Main Bathroom Features A Walk-In Shower, Custom Vanity, And A Toto Heated Bidet Toilet. The Large Laundry Area Is Conveniently Located On The Main Level For Ease Of Use. Enjoy The Large Back Deck -- A Perfect Spot For Gatherings! The Home Features Convenient Direct Garage Access. Close To All Amenities, Community Parkette With Slides And Swings, Basketball Court, Beautiful Ravine Trails, And Minutes Away From Highways 401 And 407, The GO Station, Daycare Centers, Restaurants, Grocery Stores, And Transit. Option To Take Over Variable Mortgage At Prime Minus 1.31%! Don't Miss Out On This Exceptional Opportunity To Call This Home Yours!
Recent Upgrades Incl: Roof, Water Softener, Water Heater, Hardwood Floors, Complete Bathroom Reno, Light Fixtures & Pot Lights, Custom Closets, California Shutters, Kitchen Backsplash, Stainless Steel Appliances, Smart Garage Opener
Room Details:
| Room | Level | Length (m) | Width (m) | Description 1 | Description 2 | Description 3 |
|---|---|---|---|---|---|---|
| Den | Main | Sliding Doors | Hardwood Floor | W/O To Deck | ||
| Kitchen | 2nd | Stainless Steel Appl | Halogen Lighting | Sliding Doors | ||
| Dining | 2nd | Sliding Doors | Hardwood Floor | Large Window | ||
| Living | 2nd | Large Window | Hardwood Floor | Open Concept | ||
| Prim Bdrm | 3rd | Ensuite Bath | Hardwood Floor | W/I Closet | ||
| 2nd Br | 3rd | Large Closet | Hardwood Floor | Large Window | ||
| 3rd Br | 3rd | Large Closet | Hardwood Floor | Large Window |

