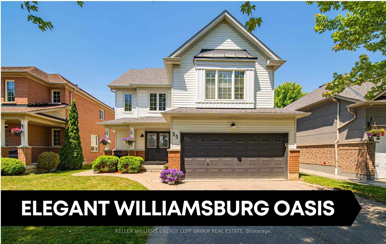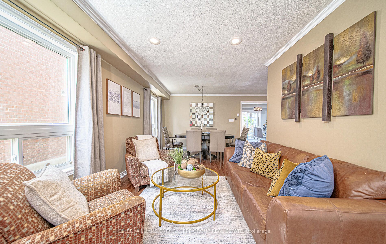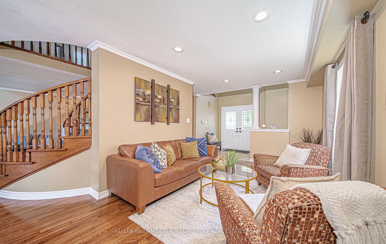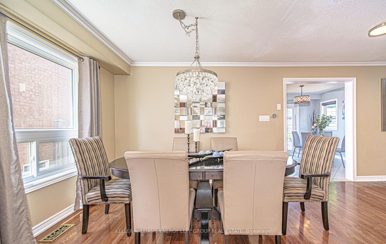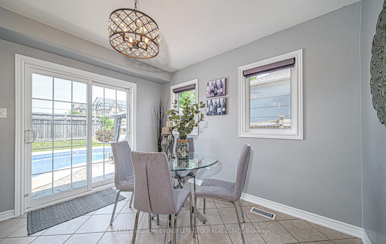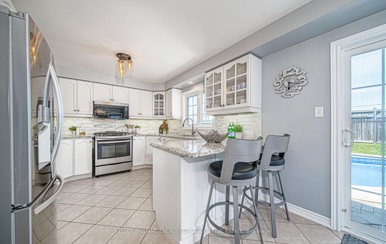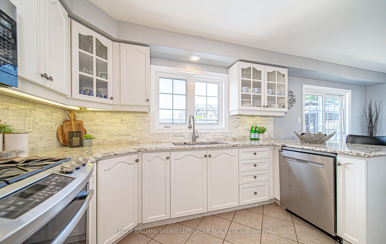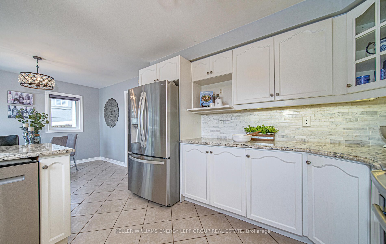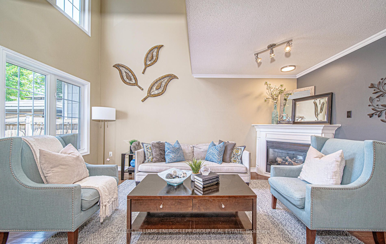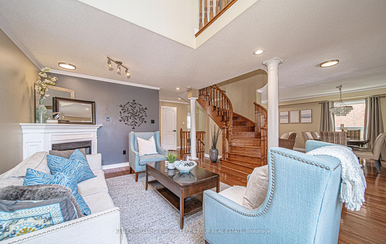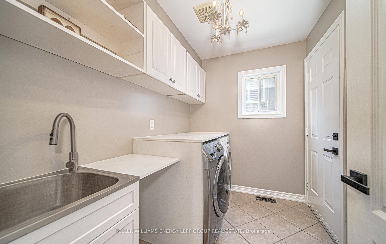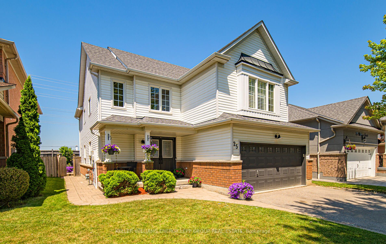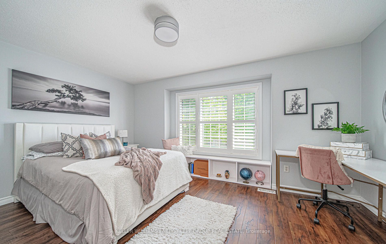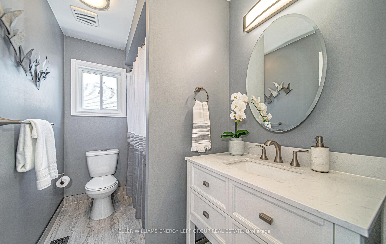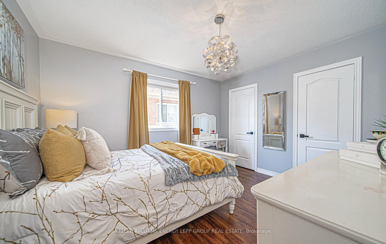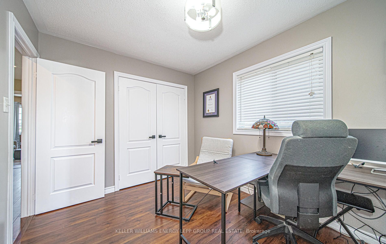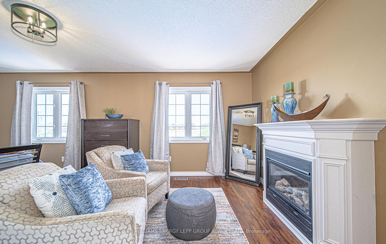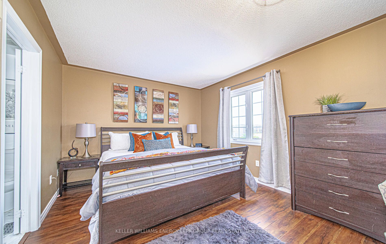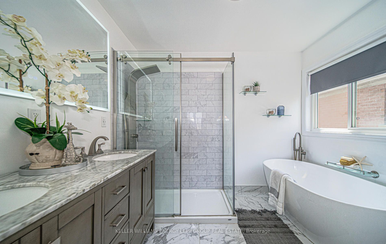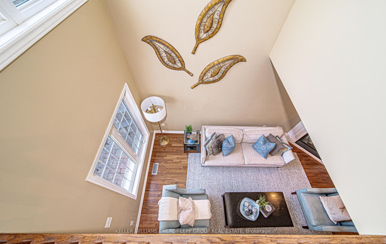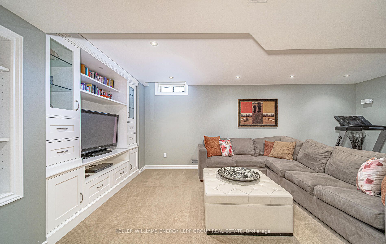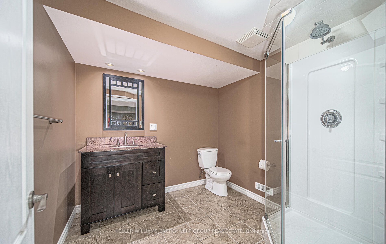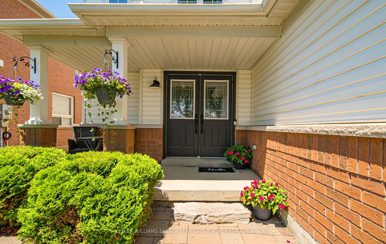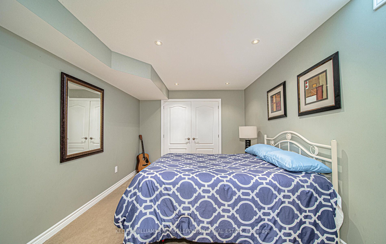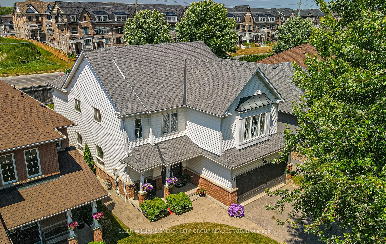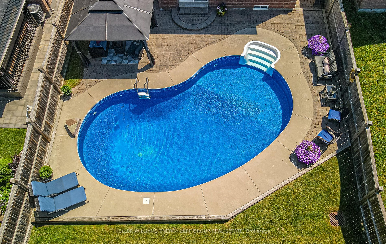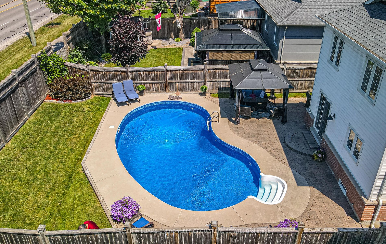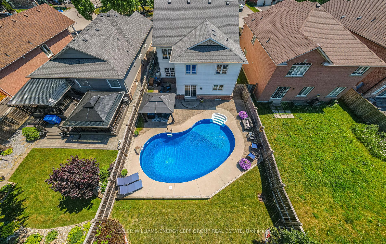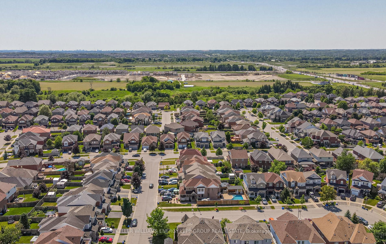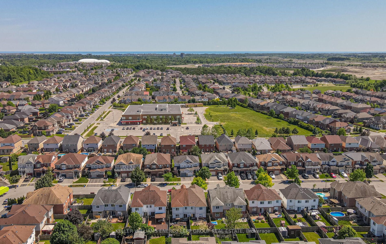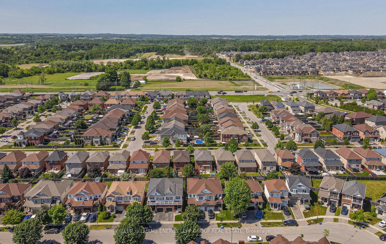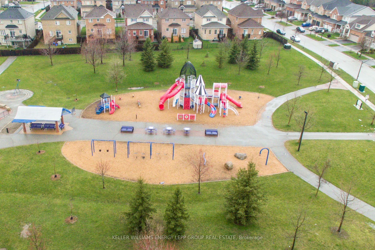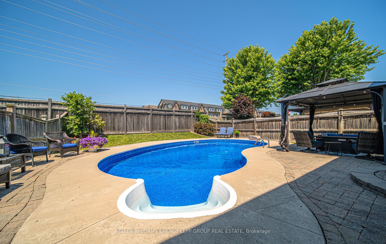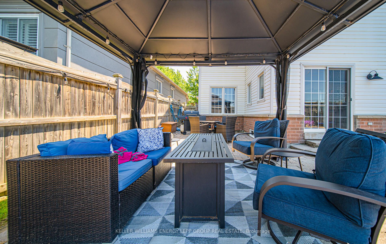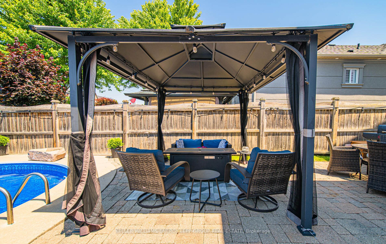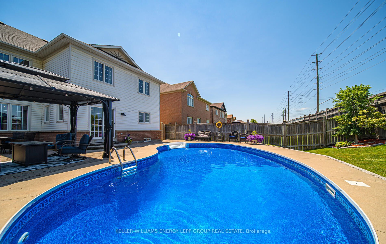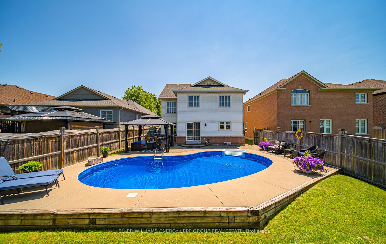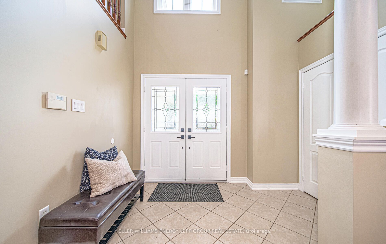25 Wakem Crt
$1,299,900/ For Sale
Details | 25 Wakem Crt
Remarkably exquisite 4+1 bedroom 4 bath two-storey home with an inground heated saltwater pool, nestled in the highly coveted Williamsburg neighborhood of Whitby. Originally a Beaver Brook model home, it showcases an upgraded kitchen with granite countertops, a striking spiral staircase, and recently renovated bathrooms. The second floor features engineered flooring and highlights the lavish primary bedroom with fireplace and spa-like ensuite bath. The basement is elegantly finished with pot lights throughout, broadloom complete with a washroom and bedroom. This property is in close proximity to top ranked schools, fantastic parks such as Spaceship Park, and the luxurious Thermea Spa Village. Convenient access to various amenities, including shopping centers, grocery stores, and public transportation. Easy access to highways 401, 407, and 412
Upgraded kitchen with granite, Upgraded staircase, Shingles (Approx. 6 years), All 3 bathrooms renovated, 2nd-floor engineered flooring
Room Details:
| Room | Level | Length (m) | Width (m) | Description 1 | Description 2 | Description 3 |
|---|---|---|---|---|---|---|
| Living | Main | 7.30 | 3.14 | Pot Lights | Open Concept | Crown Moulding |
| Dining | Main | 7.30 | 3.14 | Pot Lights | Hardwood Floor | Large Window |
| Family | Main | 7.30 | 5.95 | Track Lights | Fireplace | Window |
| Kitchen | Main | 3.41 | 6.66 | Backsplash | Granite Counter | Breakfast Bar |
| Breakfast | Main | 3.41 | 6.66 | W/O To Pool | Ceramic Floor | Sliding Doors |
| Prim Bdrm | 2nd | 3.46 | 6.66 | 5 Pc Ensuite | Fireplace | W/I Closet |
| 2nd Br | 2nd | 3.93 | 3.41 | His/Hers Closets | Hardwood Floor | Window |
| 3rd Br | 2nd | 3.74 | 2.83 | Large Closet | Hardwood Floor | Large Window |
| 4th Br | 2nd | 3.65 | 4.00 | Large Closet | Hardwood Floor | California Shutters |
| Rec | Bsmt | 2.18 | 6.46 | Above Grade Window | Pot Lights | Electric Fireplace |
| 5th Br | Bsmt | 4.04 | 3.00 | Closet | Pot Lights | Above Grade Window |
