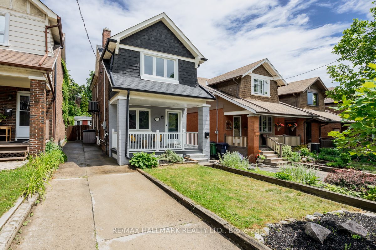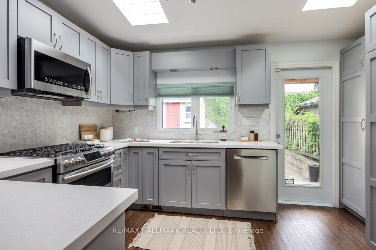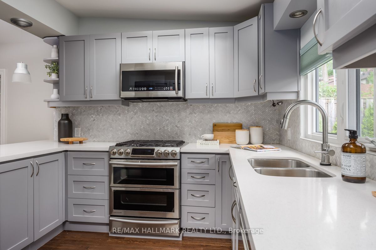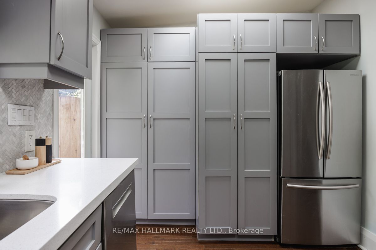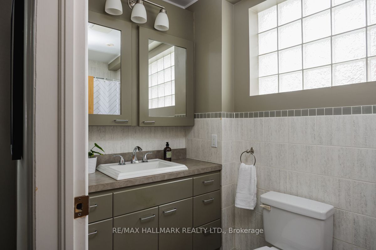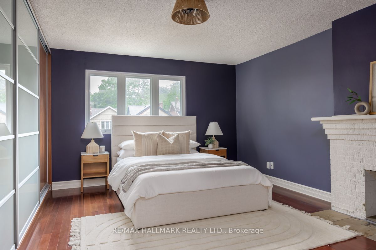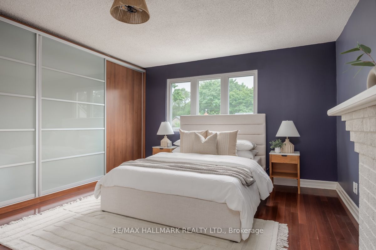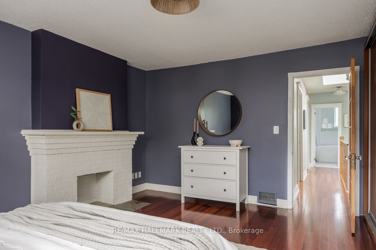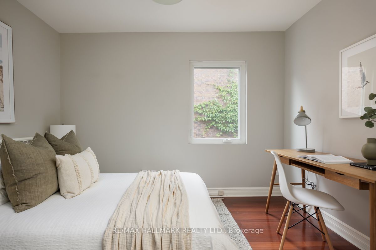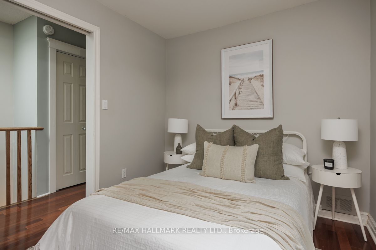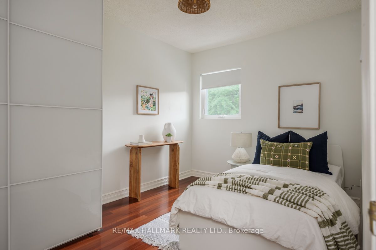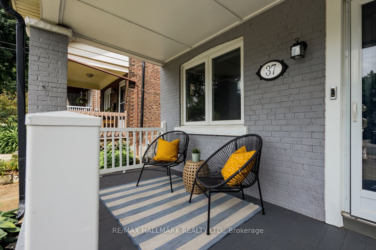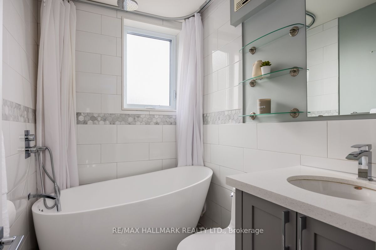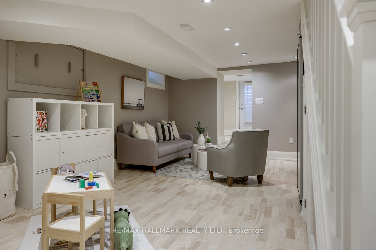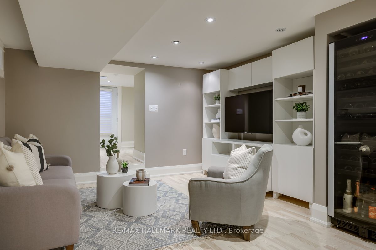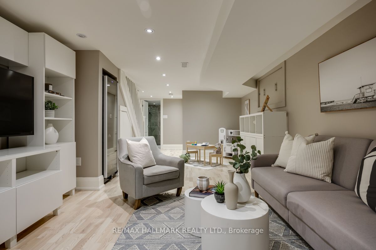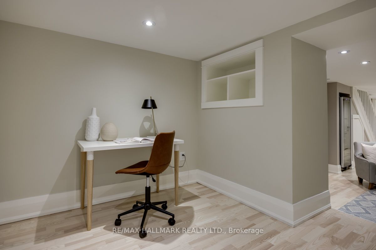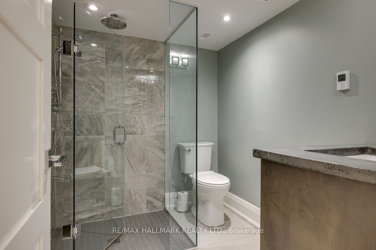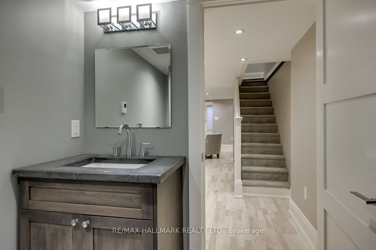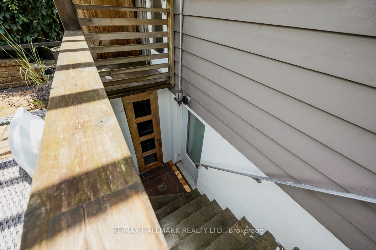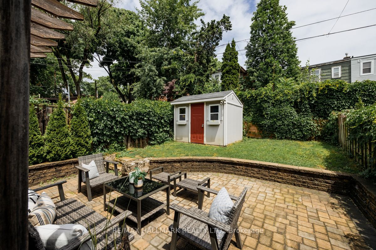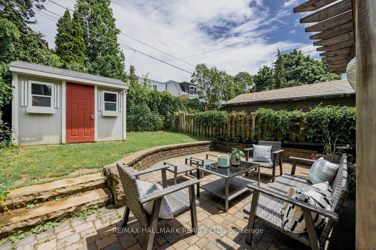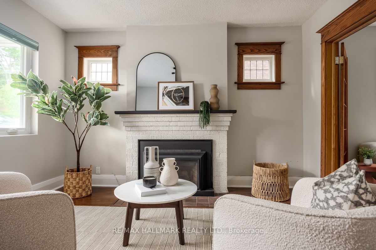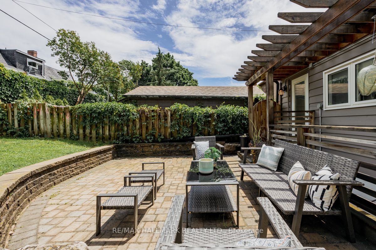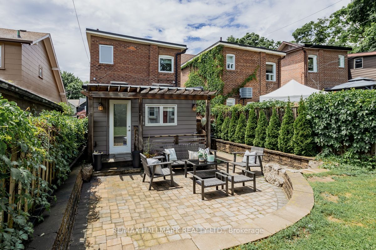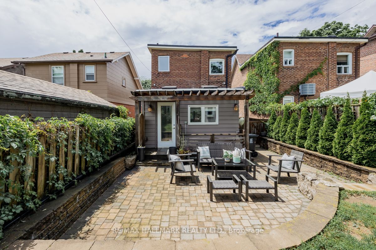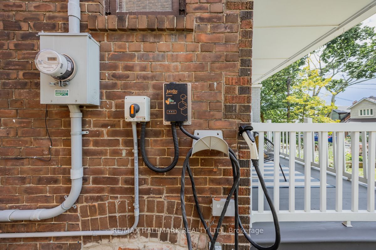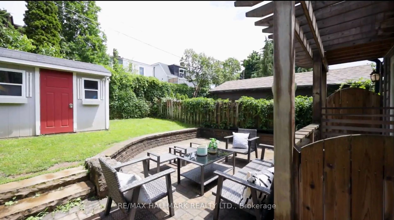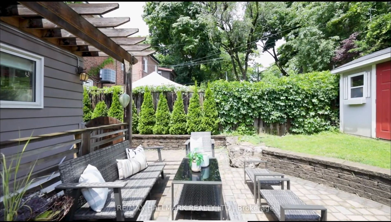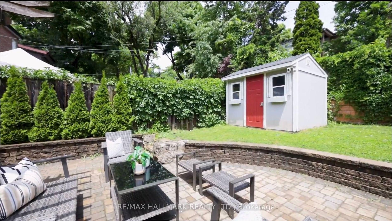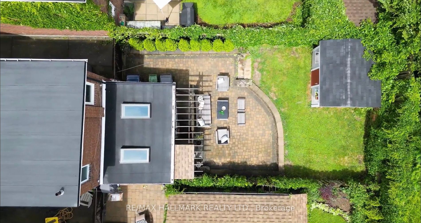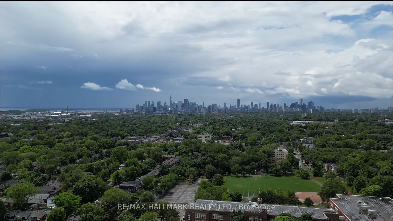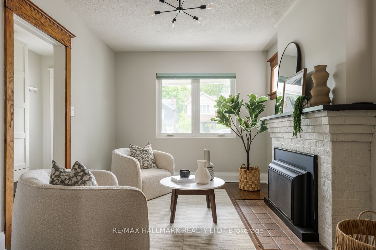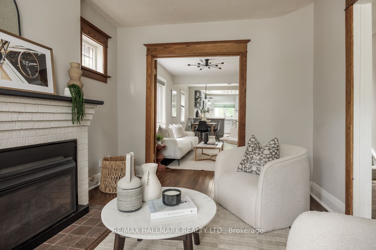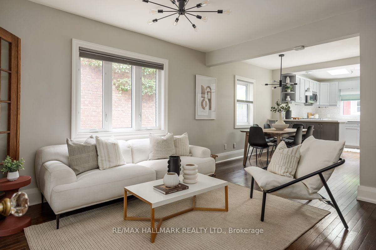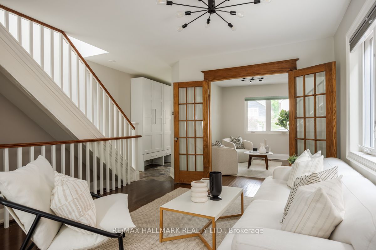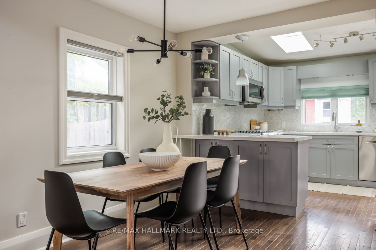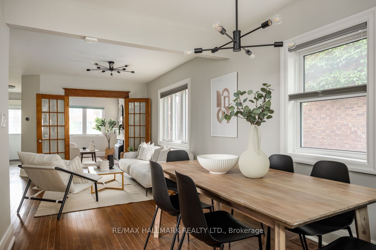37 Normandy Blvd
$1,575,000/ For Sale
Details | 37 Normandy Blvd
3 Bedrooms, 3 Full Bathrooms, 3 Car Parking in One Desirable Neighbourhood makes this House the Perfect 10! Memories can be made for many years in this sizable Detached Home. Main Level features a separate Family Room with Gas Fireplace, Spacious Entertainment area with the Open Concept Living Room, Dining Room and Kitchen. Perfectly designed Kitchen with Breakfast Bar, Lots of Counter & Cupboard areas, Walkout to Patio and Skylight which casts natural light when making morning coffee or winding down at night. The Upper Level features another Skylight, 3 Spacious Bedrooms & a nicely renovated Bathroom. Movie Nights or Playtime is so much more fun here in this large Rec Room. There is an additional Bathroom & Bedroom in the Lower Level with a convenient back entrance ideal to bring the kids or dog in for some clean up after outdoor playtime in the yard or the Parks & Rec Center in the Area. Back Garden features patio area & greenspace for the gardener or children's play space.
Gas Fireplace with Stone Surround in FamilyRm,Imitation Brick FP in Primary Suite. Heated Floors in lower & Upper Bathroom, Good Height in Basement,Recreation Room walkout to back garden. Windows & Skylights bring in lots of sunlight!
Room Details:
| Room | Level | Length (m) | Width (m) | Description 1 | Description 2 | Description 3 |
|---|---|---|---|---|---|---|
| Foyer | Main | 4.16 | 1.50 | B/I Closet | ||
| Family | Main | 3.68 | 2.82 | Hardwood Floor | Fireplace | French Doors |
| Living | Main | 4.16 | 3.94 | Open Concept | Hardwood Floor | Combined W/Dining |
| Dining | Main | 2.71 | 2.67 | Window | Open Concept | Hardwood Floor |
| Kitchen | Main | 3.98 | 3.12 | Skylight | Breakfast Bar | W/O To Patio |
| Prim Bdrm | 2nd | 5.13 | 3.31 | Imitation Fireplace | W/W Closet | Window |
| 2nd Br | 2nd | 3.65 | 2.36 | Window | Hardwood Floor | |
| 3rd Br | 2nd | 2.89 | 2.36 | Window | Hardwood Floor | |
| Rec | Lower | 7.49 | 4.16 | Window | B/I Shelves | |
| 4th Br | Lower | 3.17 | 3.23 | B/I Shelves | ||
| Utility | Lower | 3.97 | 2.03 |
